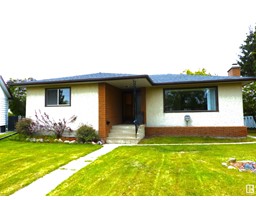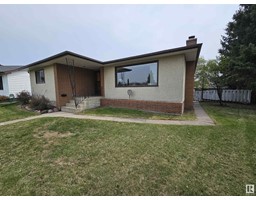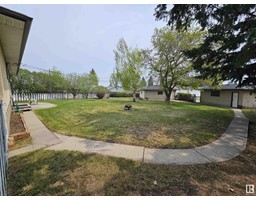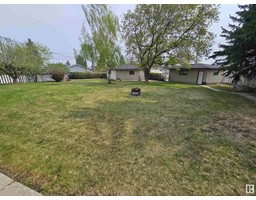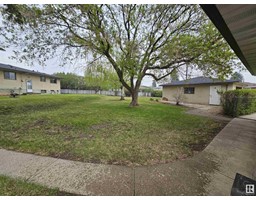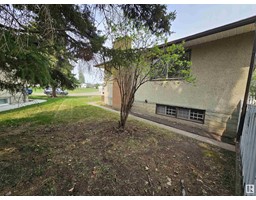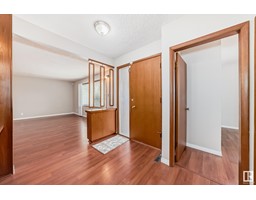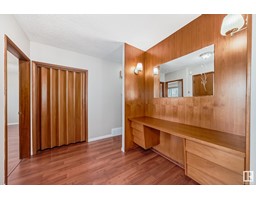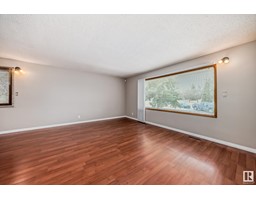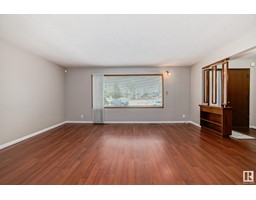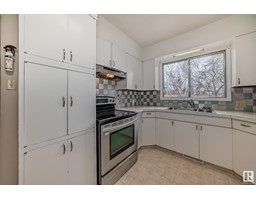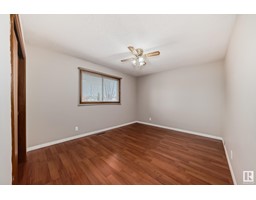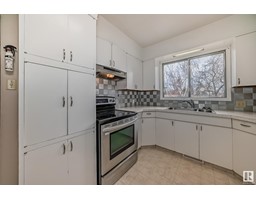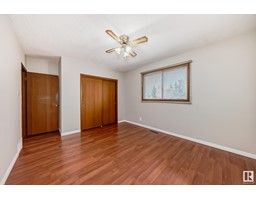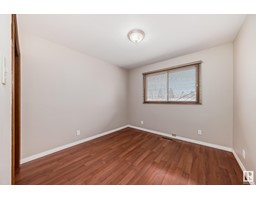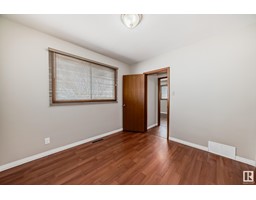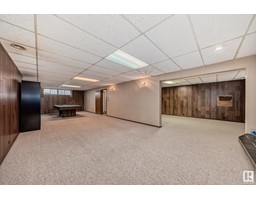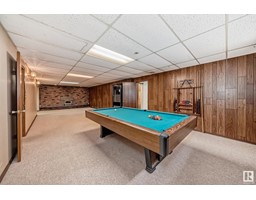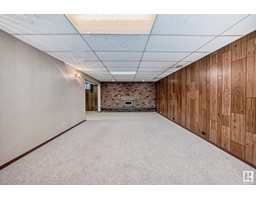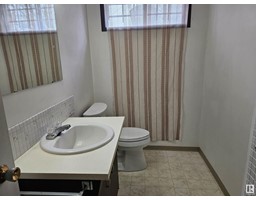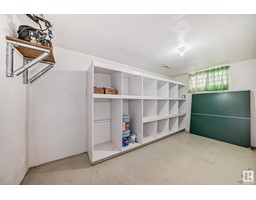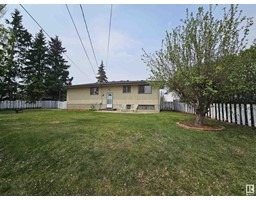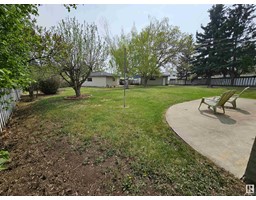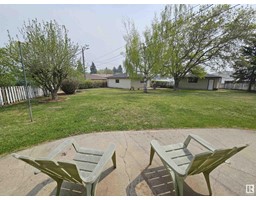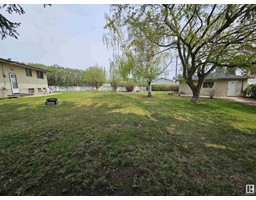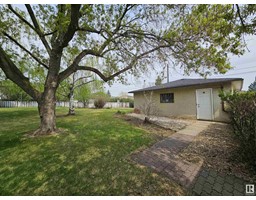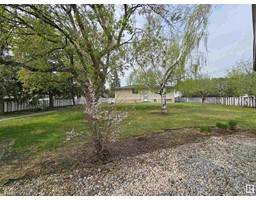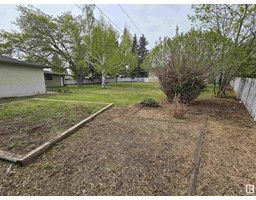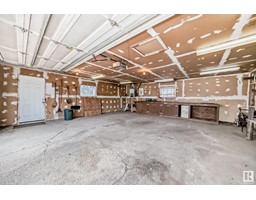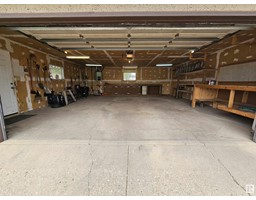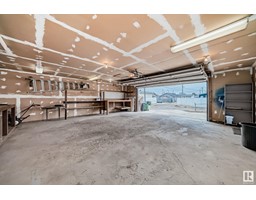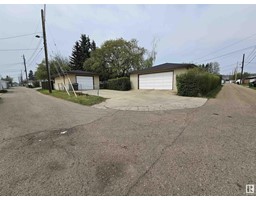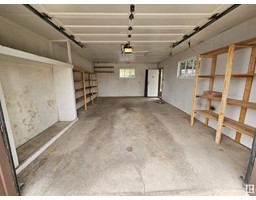13303 64 St Nw, Edmonton, Alberta T5A 0Y6
Posted: in
$414,000
Rare find ! 1362 sq.ft. bungalow on a 1/3 of an ACRE pie shaped lot on a quiet street facing a park . Property features dream garage setup boasting oversized 26x26 double garage (heated & 220) and 2nd adjacent oversized 24 x 16 single garage (Back-Alley access). Space for RV parking! South facing back yard is fully fenced and is like a little oasis that boasts mature trees which offer shade in the summer for outdoor enjoyment. Garden area. Bright & spacious house that consists of 3 generously sized bedrooms upstairs, open living room & dining area, beautiful built-in Teak wall unit & picturesque view from living room window. Wood flooring throughout the main level, stainless kitchen appliances, newer high eff. furnace, hot water tank (2021), shingles on house and garages (2022). Finished basement with large windows, wood fireplace, & huge storage room w/ shelves. Possible to make another 2 bedrooms in basement. Close to schools, parks, Londonderry shopping mall and LRT. Lots of front street parking. (id:45344)
Property Details
| MLS® Number | E4380890 |
| Property Type | Single Family |
| Neigbourhood | Belvedere |
| Amenities Near By | Schools, Shopping |
| Features | Park/reserve, Lane, No Smoking Home |
Building
| Bathroom Total | 2 |
| Bedrooms Total | 3 |
| Appliances | Alarm System, Dishwasher, Dryer, Fan, Garage Door Opener Remote(s), Garage Door Opener, Hood Fan, Refrigerator, Stove, Central Vacuum, Washer, Window Coverings, See Remarks |
| Architectural Style | Bungalow |
| Basement Development | Finished |
| Basement Type | Full (finished) |
| Constructed Date | 1964 |
| Construction Style Attachment | Detached |
| Fire Protection | Smoke Detectors |
| Fireplace Fuel | Wood |
| Fireplace Present | Yes |
| Fireplace Type | Unknown |
| Heating Type | Forced Air |
| Stories Total | 1 |
| Size Interior | 126.54 M2 |
| Type | House |
Parking
| Detached Garage | |
| Heated Garage | |
| R V |
Land
| Acreage | No |
| Fence Type | Fence |
| Land Amenities | Schools, Shopping |
| Size Irregular | 1273.84 |
| Size Total | 1273.84 M2 |
| Size Total Text | 1273.84 M2 |
Rooms
| Level | Type | Length | Width | Dimensions |
|---|---|---|---|---|
| Basement | Family Room | Measurements not available | ||
| Main Level | Living Room | Measurements not available | ||
| Main Level | Dining Room | Measurements not available | ||
| Main Level | Kitchen | Measurements not available | ||
| Main Level | Primary Bedroom | Measurements not available | ||
| Main Level | Bedroom 2 | Measurements not available | ||
| Main Level | Bedroom 3 | Measurements not available |
https://www.realtor.ca/real-estate/26719404/13303-64-st-nw-edmonton-belvedere

