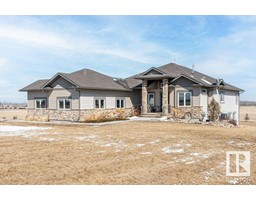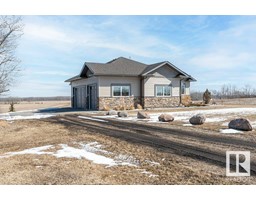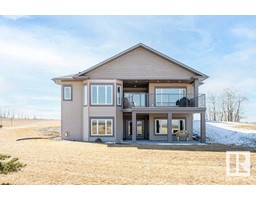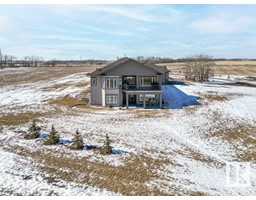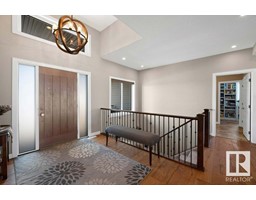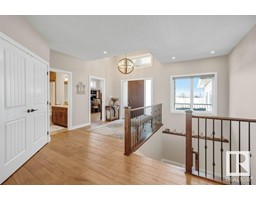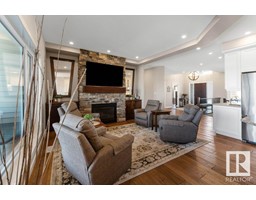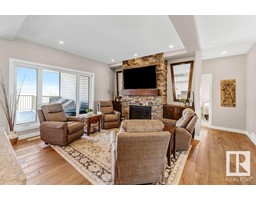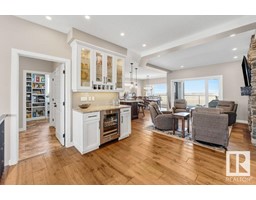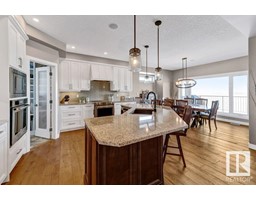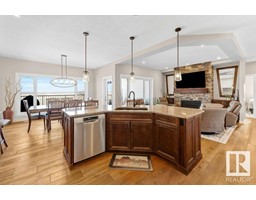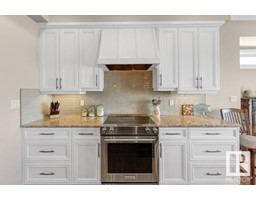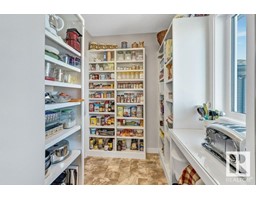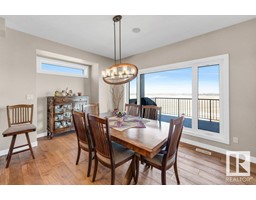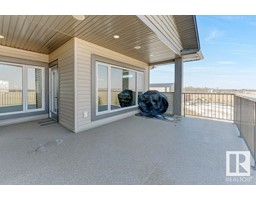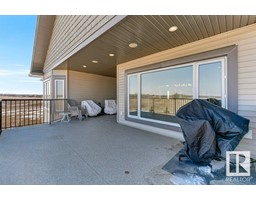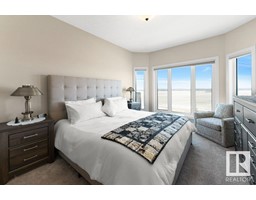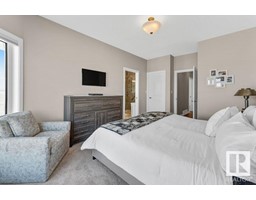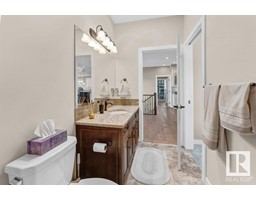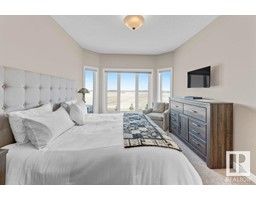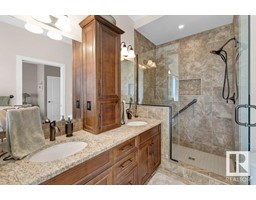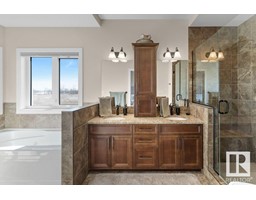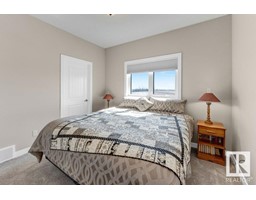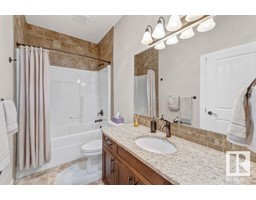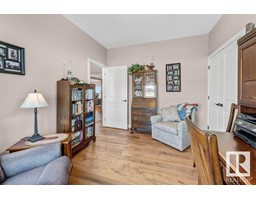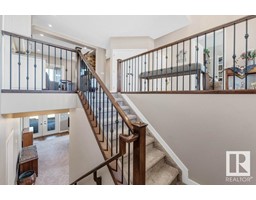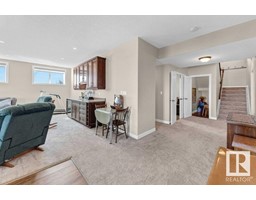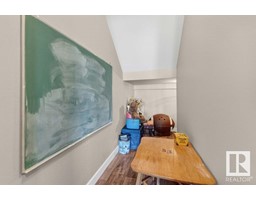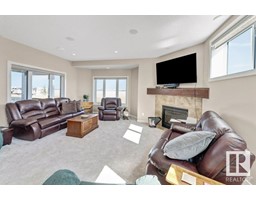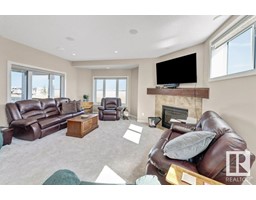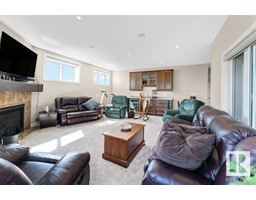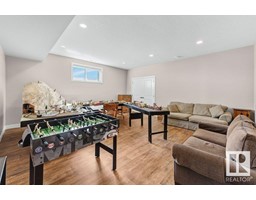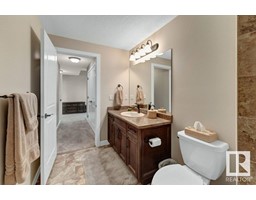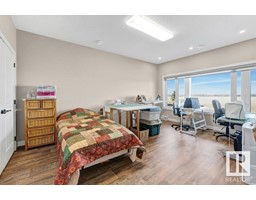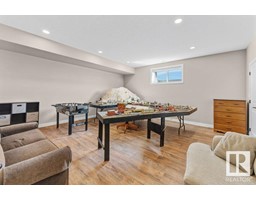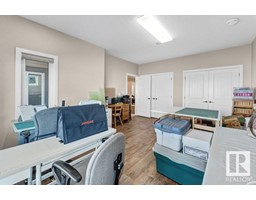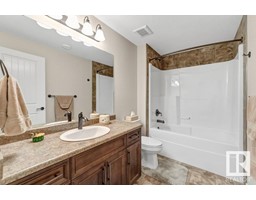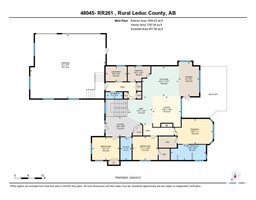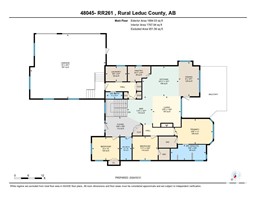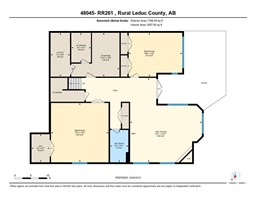48045 Rge Rd 261, Rural Leduc County, Alberta T0C 1Z0
Posted: in
$1,474,900
Not Your Average Acreage!! Just 15 minutes to Leduc and away from all the hustle of urban life. 60 acres with a 40x60 shop and 42 Acres in hay. The custom-built home features 1875 sf on the main with a fully developed walkout basement and triple attached heated garage. The spacious foyer draws you in with decorative touches, upgraded lighting, neutral color palette, and lots of natural light. Rich hardwood extends throughout the main floor. The open great room features a stone-faced gas burning fireplace, impressive high ceilings leading to the covered deck. The dream kitchen has gorgeous cabinetry with B.I. Wall and Microwave ovens, a slide in stove, large island, granite countertops and a W.I. pantry and Butler kitchen. The main floor also features the primary bedroom with a luxurious en-suite, 2 bedrooms,4pc and 2pc baths, laundry room plus! Lower level has in-floor heating, a cozy rec room with gas fireplace, 2 oversized bedrooms, 4 pc bath and storage galore! Welcome home! (id:45344)
Property Details
| MLS® Number | E4380378 |
| Property Type | Single Family |
| Features | See Remarks, Rolling, No Animal Home, No Smoking Home |
| Structure | Deck |
Building
| Bathroom Total | 4 |
| Bedrooms Total | 5 |
| Amenities | Ceiling - 9ft |
| Appliances | Dishwasher, Dryer, Garage Door Opener Remote(s), Garage Door Opener, Hood Fan, Oven - Built-in, Microwave, Refrigerator, Stove, Washer, Wine Fridge, See Remarks |
| Architectural Style | Hillside Bungalow |
| Basement Development | Finished |
| Basement Type | Full (finished) |
| Constructed Date | 2015 |
| Construction Style Attachment | Detached |
| Cooling Type | Central Air Conditioning |
| Fireplace Fuel | Gas |
| Fireplace Present | Yes |
| Fireplace Type | Unknown |
| Half Bath Total | 1 |
| Heating Type | Forced Air, In Floor Heating |
| Stories Total | 1 |
| Size Interior | 175.03 M2 |
| Type | House |
Parking
| Attached Garage |
Land
| Acreage | Yes |
| Size Irregular | 60 |
| Size Total | 60 Ac |
| Size Total Text | 60 Ac |
Rooms
| Level | Type | Length | Width | Dimensions |
|---|---|---|---|---|
| Lower Level | Bedroom 4 | 5.39 m | 5.54 m | 5.39 m x 5.54 m |
| Lower Level | Bedroom 5 | 5.02 m | 4.1 m | 5.02 m x 4.1 m |
| Lower Level | Recreation Room | 6.73 m | 7.89 m | 6.73 m x 7.89 m |
| Main Level | Living Room | 3.78 m | 4.11 m | 3.78 m x 4.11 m |
| Main Level | Dining Room | 2.74 m | 4.59 m | 2.74 m x 4.59 m |
| Main Level | Kitchen | 4.86 m | 3.99 m | 4.86 m x 3.99 m |
| Main Level | Primary Bedroom | 3.35 m | 5.09 m | 3.35 m x 5.09 m |
| Main Level | Bedroom 2 | 3.15 m | 3.37 m | 3.15 m x 3.37 m |
| Main Level | Bedroom 3 | 3.66 m | 3.04 m | 3.66 m x 3.04 m |
https://www.realtor.ca/real-estate/26709190/48045-rge-rd-261-rural-leduc-county-none

