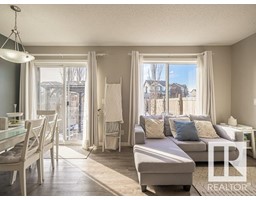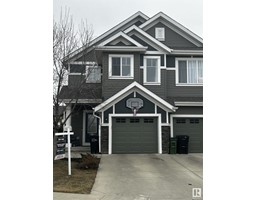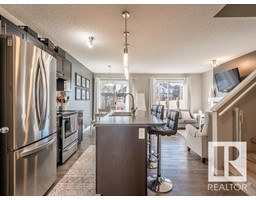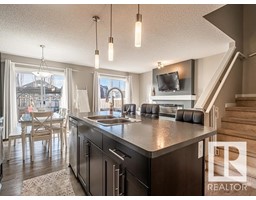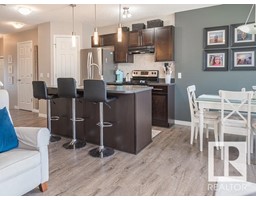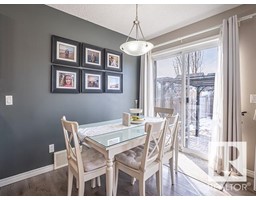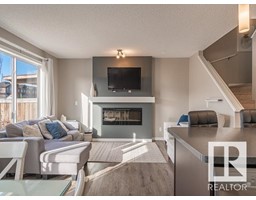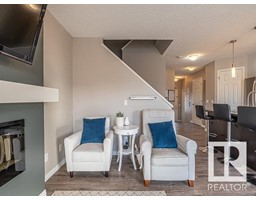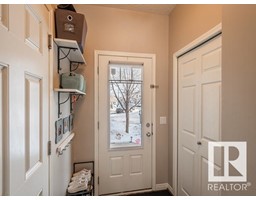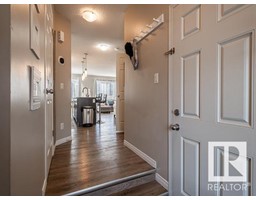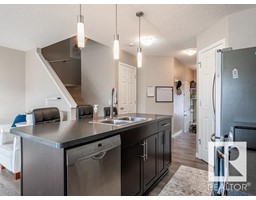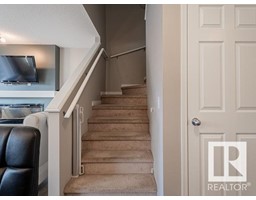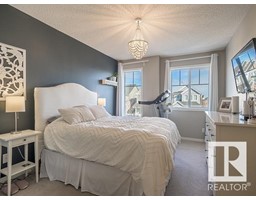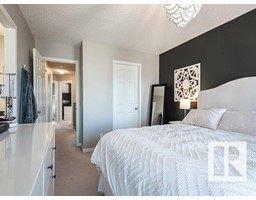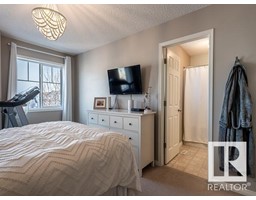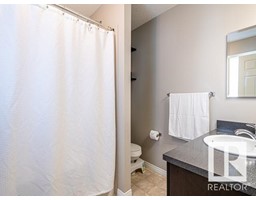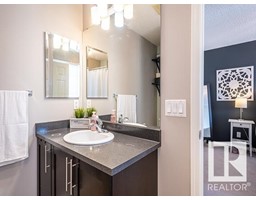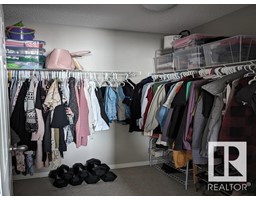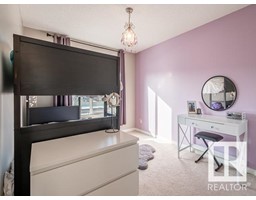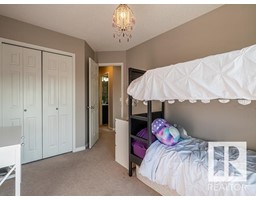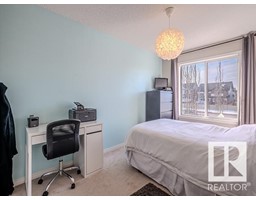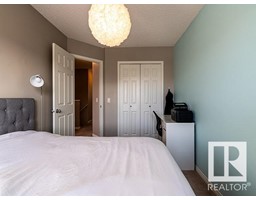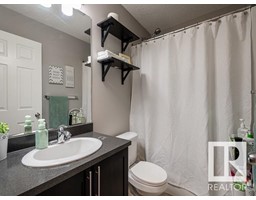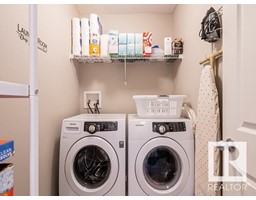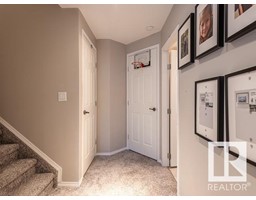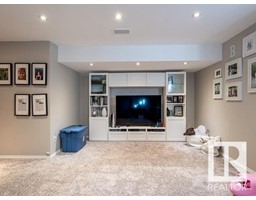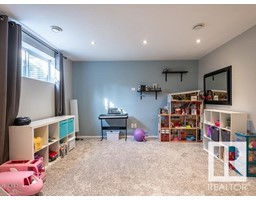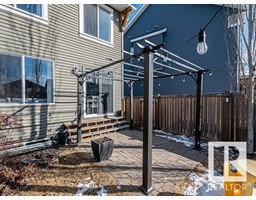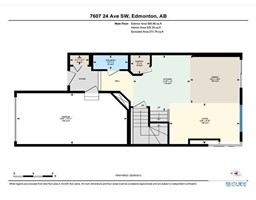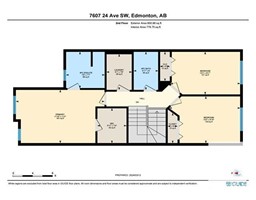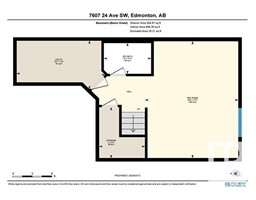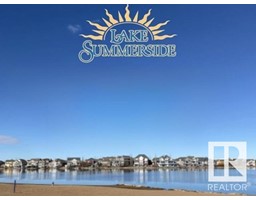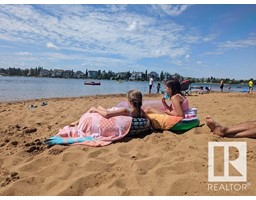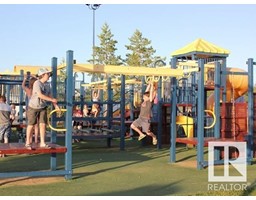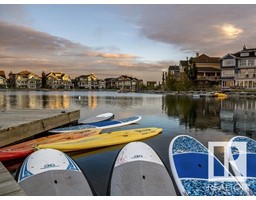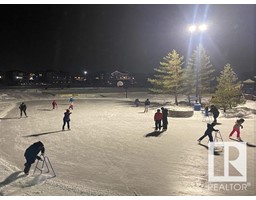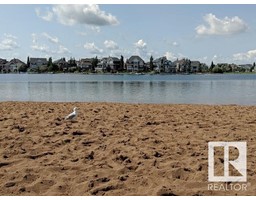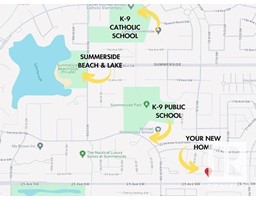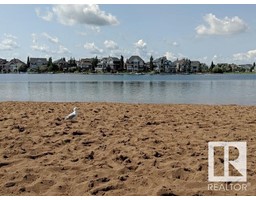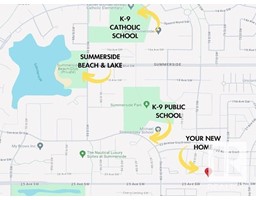7607 24 Av Sw, Edmonton, Alberta T6X 1S6
Posted: in
$425,000
WOW! A GREAT FAMILY HOME with LAKE SUMMERSIDE ACCESS and CLOSE TO A K-9 SCHOOL! THIS ONE WON'T LAST LONG! Welcome to this beautiful home with tons of natural light. The open kitchen, dining and living room make for great family sharing and relaxing. You'll be comfortable all summer with central air-conditioning! Upstairs the master bedroom awaits with 4 piece ensuite and walk-in closet. Another full bath, laundry room, and 2 good sized bedrooms complete this level. Downstairs is fully-finished with a large family room and 4 piece bathroom. You'll love the landscaped yard with gazebo and many trees. The K-9 school is just 2 blocks away! All this and you get access to the SUMMERSIDE lifestyle of beach fun, swimming, kayaking, tennis, fishing and much, much more! Quick 15 day possession possible! (id:45344)
Property Details
| MLS® Number | E4376921 |
| Property Type | Single Family |
| Neigbourhood | Summerside |
| Amenities Near By | Playground, Public Transit, Schools, Shopping |
| Community Features | Lake Privileges, Fishing |
| Features | Treed, Park/reserve, No Smoking Home |
| Parking Space Total | 2 |
| Pool Type | Outdoor Pool |
| Structure | Dog Run - Fenced In, Patio(s) |
| Water Front Type | Waterfront On Pond |
Building
| Bathroom Total | 4 |
| Bedrooms Total | 3 |
| Appliances | Dishwasher, Dryer, Garage Door Opener, Hood Fan, Refrigerator, Storage Shed, Stove, Washer, Window Coverings |
| Basement Development | Finished |
| Basement Type | Full (finished) |
| Constructed Date | 2013 |
| Construction Style Attachment | Semi-detached |
| Cooling Type | Central Air Conditioning |
| Half Bath Total | 1 |
| Heating Type | Forced Air |
| Stories Total | 2 |
| Size Interior | 121.15 M2 |
| Type | Duplex |
Parking
| Attached Garage |
Land
| Acreage | No |
| Fence Type | Fence |
| Land Amenities | Playground, Public Transit, Schools, Shopping |
| Size Irregular | 266.67 |
| Size Total | 266.67 M2 |
| Size Total Text | 266.67 M2 |
| Surface Water | Lake |
Rooms
| Level | Type | Length | Width | Dimensions |
|---|---|---|---|---|
| Basement | Family Room | 5.66 m | 4.36 m | 5.66 m x 4.36 m |
| Main Level | Living Room | 2.69 m | 4.43 m | 2.69 m x 4.43 m |
| Main Level | Dining Room | 3.14 m | 3.12 m | 3.14 m x 3.12 m |
| Main Level | Kitchen | 3.66 m | 3.6 m | 3.66 m x 3.6 m |
| Upper Level | Primary Bedroom | 3.42 m | 5.44 m | 3.42 m x 5.44 m |
| Upper Level | Bedroom 2 | 3 m | 4.35 m | 3 m x 4.35 m |
| Upper Level | Bedroom 3 | 2.73 m | 2.37 m | 2.73 m x 2.37 m |
https://www.realtor.ca/real-estate/26620607/7607-24-av-sw-edmonton-summerside

