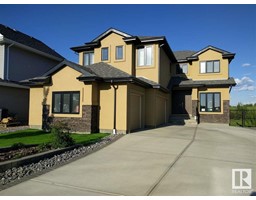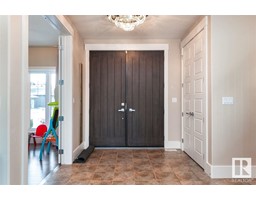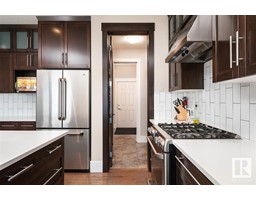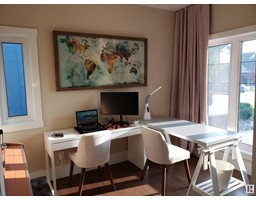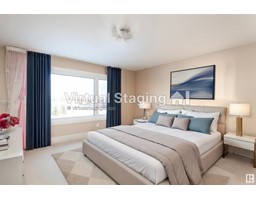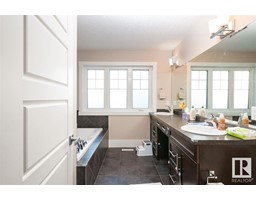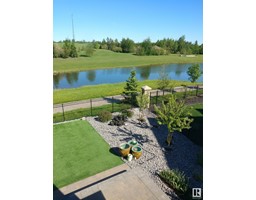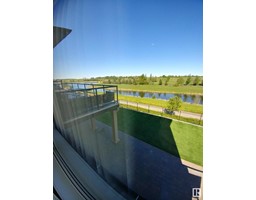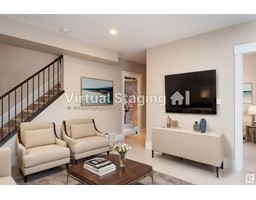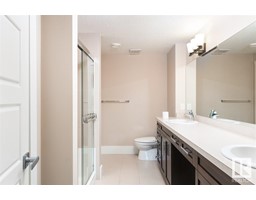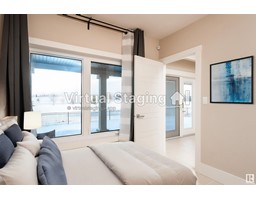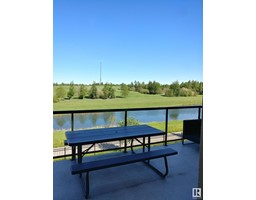9507 205 St Nw, Edmonton, Alberta T5T 4P1
Posted: in
$998,800
Luxurious Walkout Lot with 3-Car Garage, 4 bedrooms, Backing onto Lewis Estates Golf Course. Keys Features: 1. Designed with the view in mind: All of the main living area faces the meticulously landscaped grounds and lush greens of the golf course. 2. Luxurious Bedrooms with their own walk in closets. Retreat to the Master Suite featuring large ensuite and overlooking the low maintenance rock garden and the lush greens of the golf course. Additional bedrooms offer comfort and privacy for family members and guests. 3. Entertainment Spaces: Multiple entertainment areas including fully finished basement, dining area, large stone patio, and large deck. All of which shows the breathtaking views of the surroudning landscape. Weather you are hosting a large party or casual movie nights, there is lots of space for your guests. 4. Low Maintenance Landscaping 5. Three Car Garage: Extra Large 3 car garage offers ample space for parking and storage. 6. Pride of Ownership: One Owner. (id:45344)
Property Details
| MLS® Number | E4379617 |
| Property Type | Single Family |
| Neigbourhood | Webber Greens |
| Amenities Near By | Park, Golf Course, Playground, Schools, Shopping |
| Features | Cul-de-sac |
| Structure | Patio(s) |
Building
| Bathroom Total | 4 |
| Bedrooms Total | 5 |
| Amenities | Ceiling - 10ft |
| Appliances | Dishwasher, Dryer, Freezer, Garage Door Opener, Hood Fan, Refrigerator, Gas Stove(s), Washer, Two Washers |
| Basement Development | Finished |
| Basement Features | Walk Out |
| Basement Type | Full (finished) |
| Constructed Date | 2012 |
| Construction Style Attachment | Detached |
| Cooling Type | Central Air Conditioning |
| Fireplace Fuel | Gas |
| Fireplace Present | Yes |
| Fireplace Type | Unknown |
| Half Bath Total | 1 |
| Heating Type | Forced Air |
| Stories Total | 2 |
| Size Interior | 242.3 M2 |
| Type | House |
Parking
| Attached Garage |
Land
| Acreage | No |
| Land Amenities | Park, Golf Course, Playground, Schools, Shopping |
| Size Irregular | 660.81 |
| Size Total | 660.81 M2 |
| Size Total Text | 660.81 M2 |
Rooms
| Level | Type | Length | Width | Dimensions |
|---|---|---|---|---|
| Basement | Bedroom 5 | Measurements not available | ||
| Main Level | Living Room | Measurements not available | ||
| Main Level | Dining Room | Measurements not available | ||
| Main Level | Kitchen | Measurements not available | ||
| Main Level | Family Room | Measurements not available | ||
| Main Level | Den | Measurements not available | ||
| Upper Level | Primary Bedroom | Measurements not available | ||
| Upper Level | Bedroom 2 | Measurements not available | ||
| Upper Level | Bedroom 3 | Measurements not available | ||
| Upper Level | Bedroom 4 | Measurements not available | ||
| Upper Level | Bonus Room | Measurements not available | ||
| Upper Level | Office | Measurements not available |
https://www.realtor.ca/real-estate/26685625/9507-205-st-nw-edmonton-webber-greens

