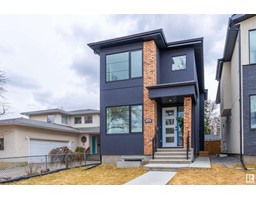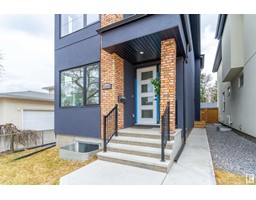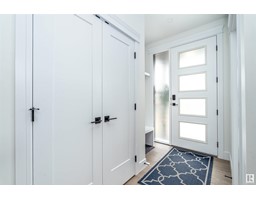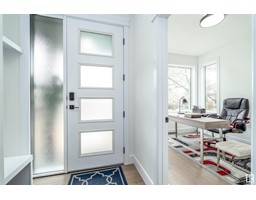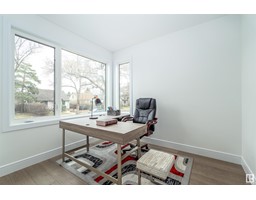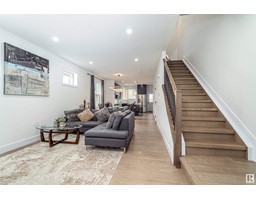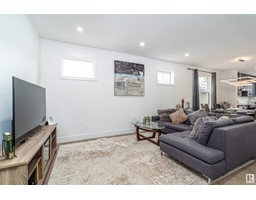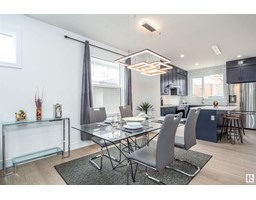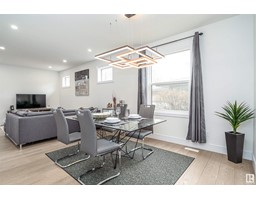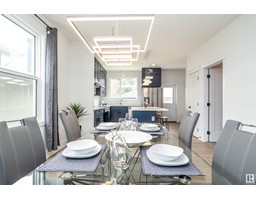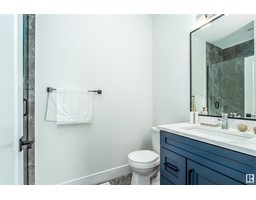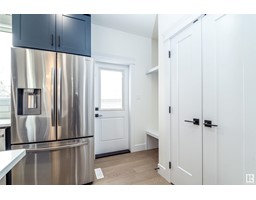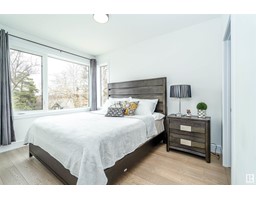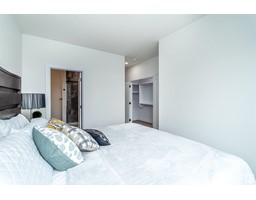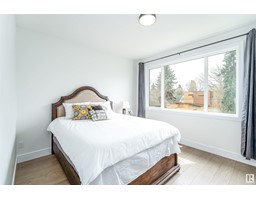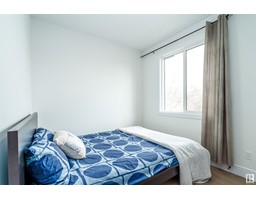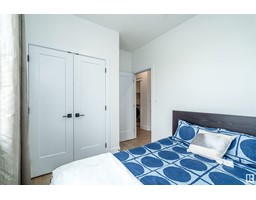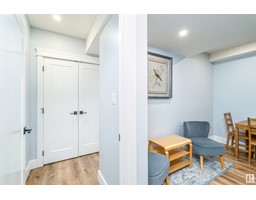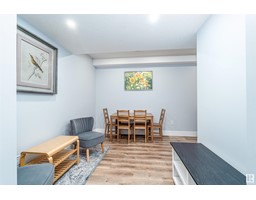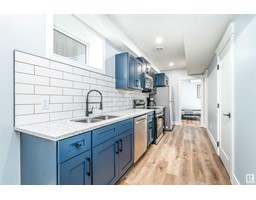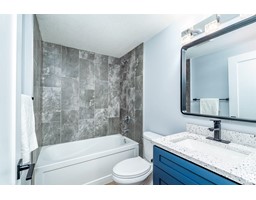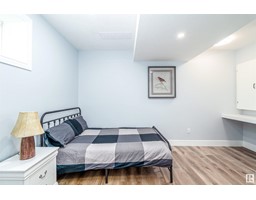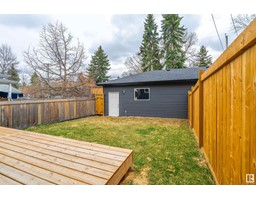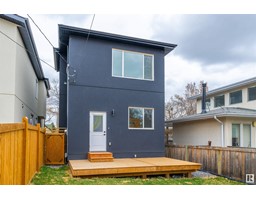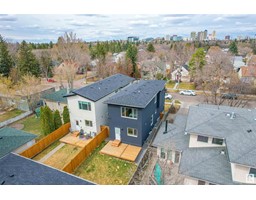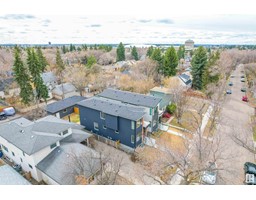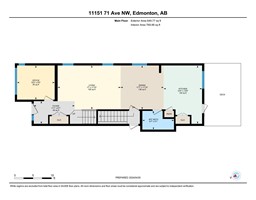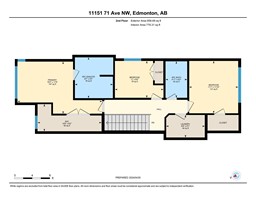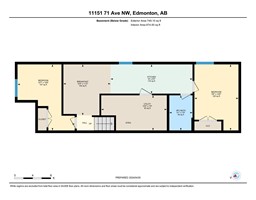11151 71 Av Nw, Edmonton, Alberta T6G 0A3
Posted: in
$869,900
Location! Welcome to this absolutely stunning brand-new home located in the heart of Parkallen on a cul-de-sac street. This home features 9ft ceiling on all levels, engineered wood flooring on the main and the upper level. Custom modern lighting with bright windows creates a spacious open concept floor plan on the first floor with contemporary finishing. Main floor den (OR Bedroom with full bath on the main floor). Spacious dining room and functional kitchen feature quartz countertops and stainless appliances with up-to-the-roof cabinet storage and more. Upstairs the master suite has a large custom walk-in closet & 5pc ensuite. 2 more bedrooms(one with a walk-in closet), 4pc main bath & laundry room with a sink.This home includes a 2 BED LEGAL SUITE basement with seperate entrance to provides an excellent income opportunity. Landscaped, fenced with deck, double detached garage, and much more. Close to the top schools, park, this location is exquisite. Do not miss the opportunity to own your dream home! (id:45344)
Property Details
| MLS® Number | E4384697 |
| Property Type | Single Family |
| Neigbourhood | Parkallen_EDMO |
| Amenities Near By | Playground, Public Transit, Schools, Shopping |
| Features | Cul-de-sac, See Remarks, Lane, No Animal Home, No Smoking Home |
| Structure | Deck |
Building
| Bathroom Total | 4 |
| Bedrooms Total | 5 |
| Amenities | Ceiling - 9ft |
| Appliances | Garage Door Opener Remote(s), Garage Door Opener, Hood Fan, Microwave Range Hood Combo, Dryer, Refrigerator, Two Stoves, Two Washers, Dishwasher |
| Basement Development | Finished |
| Basement Features | Suite |
| Basement Type | Full (finished) |
| Constructed Date | 2022 |
| Construction Style Attachment | Detached |
| Fire Protection | Smoke Detectors |
| Heating Type | Forced Air |
| Stories Total | 2 |
| Size Interior | 158.54 M2 |
| Type | House |
Parking
| Detached Garage |
Land
| Acreage | No |
| Fence Type | Fence |
| Land Amenities | Playground, Public Transit, Schools, Shopping |
| Size Irregular | 299.56 |
| Size Total | 299.56 M2 |
| Size Total Text | 299.56 M2 |
Rooms
| Level | Type | Length | Width | Dimensions |
|---|---|---|---|---|
| Basement | Bedroom 4 | 4.42 m | 3.84 m | 4.42 m x 3.84 m |
| Basement | Bedroom 5 | 4.42 m | 2.95 m | 4.42 m x 2.95 m |
| Main Level | Living Room | 3.61 m | 5.19 m | 3.61 m x 5.19 m |
| Main Level | Dining Room | 3.61 m | 3.54 m | 3.61 m x 3.54 m |
| Main Level | Kitchen | 4.79 m | 3.16 m | 4.79 m x 3.16 m |
| Main Level | Den | 2.81 m | 3.1 m | 2.81 m x 3.1 m |
| Upper Level | Primary Bedroom | 3.58 m | 5.84 m | 3.58 m x 5.84 m |
| Upper Level | Bedroom 2 | 3.6 m | 3.37 m | 3.6 m x 3.37 m |
| Upper Level | Bedroom 3 | 2.53 m | 3.35 m | 2.53 m x 3.35 m |
https://www.realtor.ca/real-estate/26821466/11151-71-av-nw-edmonton-parkallenedmo

