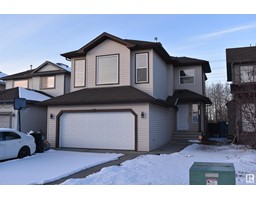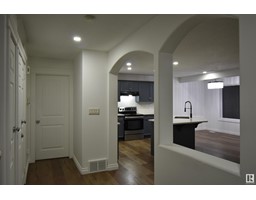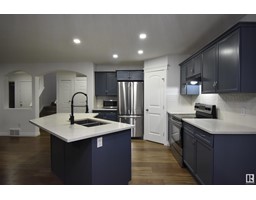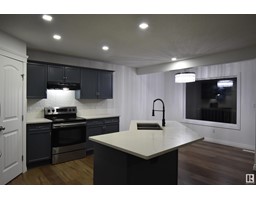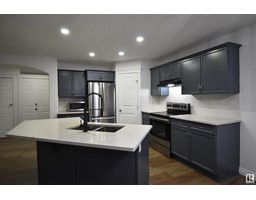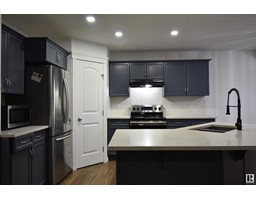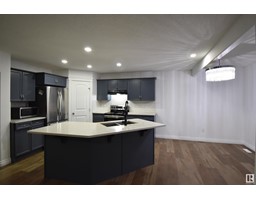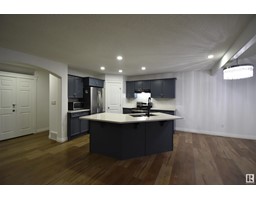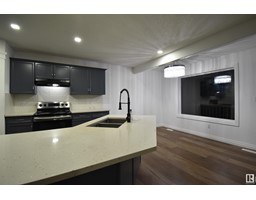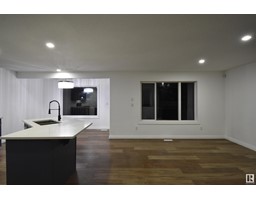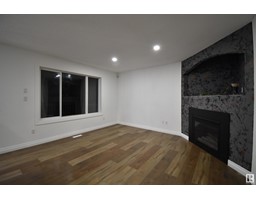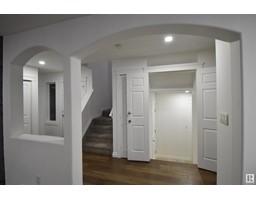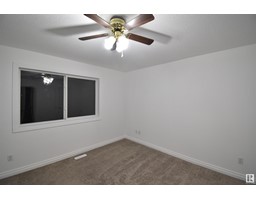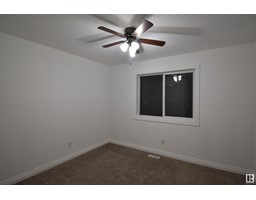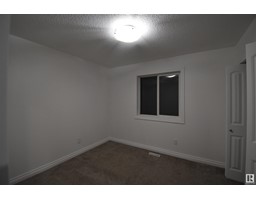8411 2 Av Sw Sw, Edmonton, Alberta T6X 1H6
Posted: in
$540,000
Presenting a 2 storey property in the heart of Ellerslie. Built in 2007 this property has 3 bedrooms and 2 and a half baths. Besides this, the finished basement includes a bedroom with a 3-piece ensuite, living area, and a cozy kitchen. Laundry is on the main floor, which is easily accessible to the basement as well. This property includes many renovations and upgrades such as: refrigerator, washer, and dryer - 2016; quartz countertops, flooring (main floor) - 2019; sump pump - 2020; hot water tank and carpet - 2021; paint, light fixtures, basement flooring, and garage door - 2024. Close to public transit, airport, South Edmonton Common (commercial), Costco, Fruiticana, and other amenities. DON'T MISS THE SIDE ENTRANCE TO THE BASEMENT FROM THE GARAGE. (id:45344)
Property Details
| MLS® Number | E4373524 |
| Property Type | Single Family |
| Neigbourhood | Ellerslie |
| Amenities Near By | Airport, Public Transit, Shopping |
| Features | Flat Site, No Back Lane |
| Structure | Deck |
Building
| Bathroom Total | 4 |
| Bedrooms Total | 4 |
| Appliances | Dishwasher, Dryer, Hood Fan, Refrigerator, Stove, Washer |
| Basement Development | Finished |
| Basement Type | Full (finished) |
| Constructed Date | 2007 |
| Construction Style Attachment | Detached |
| Half Bath Total | 1 |
| Heating Type | Forced Air |
| Stories Total | 2 |
| Size Interior | 167.8 M2 |
| Type | House |
Parking
| Attached Garage |
Land
| Acreage | No |
| Fence Type | Fence |
| Land Amenities | Airport, Public Transit, Shopping |
| Size Irregular | 439.87 |
| Size Total | 439.87 M2 |
| Size Total Text | 439.87 M2 |
Rooms
| Level | Type | Length | Width | Dimensions |
|---|---|---|---|---|
| Basement | Family Room | 4.1m x 3.6m | ||
| Basement | Bedroom 4 | 5.0m x 3.1m | ||
| Basement | Second Kitchen | 2.3m x 2.0m | ||
| Main Level | Living Room | 4.2m x 4.2m | ||
| Main Level | Dining Room | 3.4m x 2.7m | ||
| Main Level | Kitchen | 3.7m x 3.3m | ||
| Main Level | Pantry | 1.1m x 1.1m | ||
| Main Level | Laundry Room | 1.7m x 1.2m | ||
| Upper Level | Primary Bedroom | 4.1m x 3.9m | ||
| Upper Level | Bedroom 2 | 3.5m x 3.0m | ||
| Upper Level | Bedroom 3 | 3.2m x 3.0m | ||
| Upper Level | Bonus Room | 5.5m x 4.5m |
https://www.realtor.ca/real-estate/26525236/8411-2-av-sw-sw-edmonton-ellerslie

