About St. Albert
Originally settled as a Métis community, St. Albert is now the second-largest city in the Edmonton Metropolitan Region. It is often sought after for its beauty, rich history, wide array of arts, and vibrant culture. The well-planned neighbourhoods, abundant community services, and recreational opportunities provide residents with the comfortable feeling of a secure small town with the liveliness and convenience of a major city. In 2019, Macleans ranked St. Albert as the #1 community to live in Alberta.
I've called St. Albert home for many years
I’m proud to say St. Albert is where my family and I call home. I’ve raised my two sons here, and have gotten to know the community through years of coaching hockey, community initiatives and volunteer activities. It’s a wonderful place to live, work and serve. I’d love to welcome you to the community by helping you find the right home for you.
Get tailored updates on new listings in St. Albert!
Sit back and let us do the work! We can customize real estate updates to your search criteria and deliver them to your inbox so you don’t have to keep checking MLS.
Real Estate Statistics
Average price:
$464k
Highest price:
$2.7M
Avg. Price/SQFT:
$296
Lowest Price:
$95.9K
Total Listings:
311
Neighbourhoods
A home for everyone
St. Albert offers a wide range of housing options to suit the lifestyles of all buyers. Discover downtown condominiums in the city’s core, modern two-storey builds, and ranchers and bungalows in mature, tree-lined neighbourhoods.
The city of St. Albert heavily emphasizes an enjoyable quality of life for its residents by providing abundant recreation and social opportunities, strong education, community support, arts and cultural experiences, and more.
St. Albert Real Estate Listings
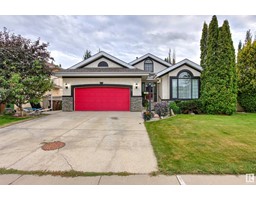
2 Evergreen Cl
St. Albert, Alberta
Welcome to your serene retreat nestled in the heart of a mature Erin Ridge. This lovely walk-out bungalow exudes timeless elegance and modern comfort. Discover vaulted ceilings in the sunny living/dining room with a warm glow of natural light. Great design leads you through the open-concept layout, seamlessly connecting the kitchen and family room. Retreat to the tranquil master suite, with newer carpeting, walk-in closet and 4pc ensuite. Two additional bedrooms, updated 4pc main bath and handy main floor laundry. Descend to the lower level to discover a true haven for relaxation and entertainment. The walk-out basement features a stunning family room with cozy gas fireplace, while the built-in kitchenette and butler's pantry make hosting a breeze giving you options for additional family living. Two more generously sized bedrooms provide ample accommodations and abundant storage solutions. Step outside to your private oasis, meticulously landscaped gardens with low maintenance upper deck and lower patio. (id:45344)
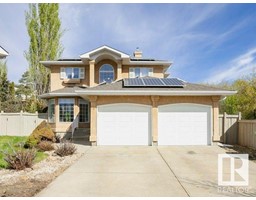
19 Evergreen Cl
St. Albert, Alberta
The Best of the Best for Locations! Nestled in the heart of Erin Ridge, this park like setting is spectacular- Situated on a spacious pie-shaped lot, tucked away in a serene cul-de-sac. Upon entry, be welcomed by soaring spaces and a Formal Living and Dining Room- Gorgeous Natural light throughout! Towards the rear, discover an inviting open-concept Kitchen,& Family room with feature gas fireplace. The fresh kitchen has expansive quartz countertops, Island, Corner Pantry, Brand New Appliances & Incredible views of your private yard from every window. the second level features a King Sized Primary Retreat w/ luxurious ensuite and walk in closet. 2 Spacious Secondary Bedrooms and a 4pc Guest Bath completes the level. Lower level has a sizable recreation room/flex space, 4th bedroom, lots of storage and a convenient 3-piece bathroom. Newer Shingles, Solar &Furnace. Backing the Ravines and Walking Trails, it is so serene and quiet- Unparalleled convenience with quick access to all areas of the City. (id:45344)
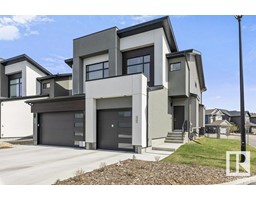
#44 50 Edinburgh Co
St. Albert, Alberta
You will fall in love with the open concept and trendy design of this 1387 sq.ft. PLUS professionally finished basement, half duplex 2 storey with attached garage! The chef in the family will appreciate the kitchen design which is perfect for entertaining. Gorgeous cabinetry with quartz counters and center island complimented by s/s appliances! The social living room and dinette just off the kitchen are spacious and offer access to the SOUTH facing back deck and fully fenced yard! A 2 pce bath & access to your attached garage from the foyer completes the main. Upstairs youll find 2 large PRIMARY SUITES, both including walk-in closets & gorgeous 4pc ensuites. Heading downstairs you'll find a spacious rec room great for entertaining, complemented by a 3pc bath and loads of storage space! Great location, walking distance to shopping, schools & close to walking trails. This unique, modern, upscale complex with low, low condo fees is the place to be! (id:45344)
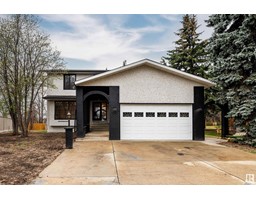
42 Pineridge Cr
St. Albert, Alberta
Welcome to PRESTIGIOUS Pineview! This 4bed/3.5bath executive home has been completely renovated, and is situated in a sought after cul-de-sac on a HUGE pie lot. The grand entrance with a 2-storey ceiling opens to the flex room with the feature fireplace & a bright picturesque window. Luxury engineered hardwood floor leads to a chefs dream kitchen with o/sized quartz island, stainless steel appliances and the butlers pantry hidden away makes entertaining a breeze with its own dishwasher & space for fridge or stand up freezer. The open plan family room has patio doors leading to the massive private yard with mature majestic trees. Extra wide custom built metal railing staircase is a feature itself, leading to a large primary bedroom with a luxurious spa like en-suite including the private toilet room, tiled shower, dual sinks & large walk-in closet. The finished basement offers a large family room, a 3rd full bath, and double doors leading to your perfect office or gym! Shingles & windows also BRAND NEW! (id:45344)
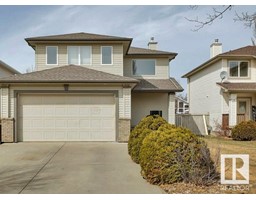
7 Escada Cl
St. Albert, Alberta
This charming 2-storey home in the sought-after Erin Ridge neighborhood of St. Albert offers a perfect blend of comfort and convenience. Boasting three bedrooms plus a spacious bonus room upstairs, it's ideal for family living. The main floor features a bright, open living room with a cozy gas fireplace and a large kitchen, perfect for gatherings and everyday meals. With a finished basement including a convenient 2-piece bathroom, there's additional living space and flexibility. Enjoy year-round comfort with central air conditioning. Outside, a brand new deck in the backyard and a welcoming front porch extend the living space outdoors. Located on a quiet cul-de-sac, this home is close to schools, parks, shopping amenities, and the scenic trail system, making it a wonderful choice for families seeking a vibrant community atmosphere. (id:45344)
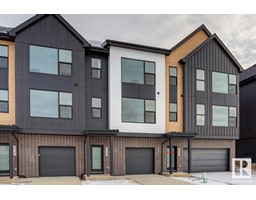
#15 5 Rondeau Dr
St. Albert, Alberta
This newly built, 3-storey townhome combines comfort with clean lines by embracing soft whites and organic wood grains accented on the floor and in the cabinet feature colour. The 2 bedroom and 2.5 bathroom home is equipped with carpet in the stairwells, upper hall, bedrooms and WIC, polished chrome plumbing fixtures and accessories, and 6 x 6 matte white subway tile backsplash in the kitchen. Offering a open-concept kitchen layout, this townhome also features an island bump out, quartz countertops in the kitchen and bathroom, stainless steel appliances, premium vinyl plank flooring, and the laundry room at bedroom level. Shoveling snow, cutting grass, and landscaping all taken care of for you so you can take advantage of Midtown's close proximity to all St. Albert conveniences, including Rondeau Park. Ready for Immediate Possession. Finishes may differ. Some photos may be virtually staged. Photos are representative. (id:45344)
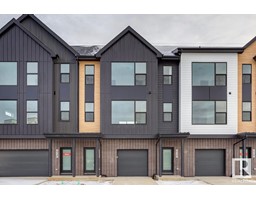
#14 5 Rondeau Dr
St. Albert, Alberta
Built with Averton's elevated standards, this Trailside C townhome at Midtown is equipped with LVP in pantry, dining room, kitchen, great room, and powder room, 4 x 16 matte white subway tile backsplash and quartz countertop throughout the kitchen, laundry on the bedroom level, a 42 wide main bathroom mirror to match the vanity, 9' main floor ceilings, oversized windows, and stainless steel appliances in the kitchen. The 2 bedroom and 2.5 bathroom townhome features white cabinets in the main floor and cool wood grain floors that provide depth and a relaxing palette. The home's quality exterior is finished with premium James Hardie siding, a nest video doorbell, and is solar panel ready. With 45 acres of neighbourhood connections and everyday conveniences right at your doorstep, this sustainable townhome is energy efficient and part of the first BUILT GREEN community. Ready for Immediate Possession. (id:45344)
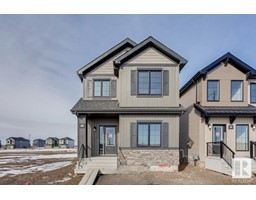
48 Chambery Cr
St. Albert, Alberta
Welcome to the Athena by Bedrock Homes, a stunning sanctuary boasting 3 bedrooms and 2.5 bathrooms. Step inside to discover a spacious main floor with 9-foot ceilings, complemented by an open spindle railing and a sleek linear electric fireplace in the great room. The kitchen features a generous corner pantry for storage convenience, while the adjacent side entry offers quick access to the basement or future development possibilities. Upstairs, find a second-floor laundry room and a luxurious primary bedroom with a walk-in closet and ensuite bathroom featuring double sinks. Outside, a parking pad with curbs accommodates two vehicles. Welcome home to the perfect blend of style and functionality in the Athena. (id:45344)
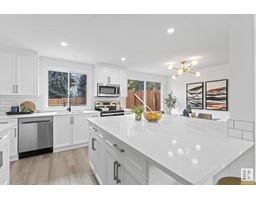
27 Bishop St
St. Albert, Alberta
Welcome to your dream home! Nestled on a SPACIOUS LOT, this stunning bilevel featuring over 1800 sq ft of living space has undergone a complete transformation, boasting exquisite RENOVATIONS throughout. As you enter, you'll be greeted by an abundance of natural light streaming through the brand NEW WINDOWS, illuminating the open-concept living space. The heart of the home is the newly RENOVATED KITCHEN, equipped with NEW APPLIANCES. Whether you're preparing a gourmet meal or hosting a gathering, this kitchen and its MASSIVE QUARTZ ISLAND is sure to impress guests. With FOUR BEDROOMS and TWO FULL BATHROOMS, there's plenty of room for the whole family to unwind and recharge. But the luxury doesn't stop therethis home also features a MASSIVE FAMILY ROOM perfect for cozy movie nights or lively game days. Outside, the EXPANSIVE YARD offers endless possibilities for outdoor enjoyment, with NEWLY UPGRADED FENCING... Don't miss your chance to make this beautifully renovated bilevel your own! (id:45344)
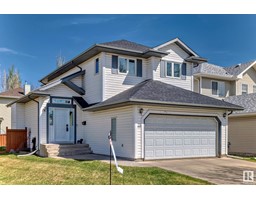
60 Oakridge Dr N
St. Albert, Alberta
TERRIFIC CURB APPEAL! Located in prestigious Oakmont this spacious 2 storey family home sits on a large corner lot & has had many recent upgrades including: roof (2014), exterior doors, furnace (2021), windows, window coverings (2020) & fence (2021). Featuring 3 beds & 3 baths, the massive chefs kitchen has lots of quality cabinetry, island, raised eating bar & pantry. The living room has vaulted ceilings, large windows & anchored by an elegant fireplace. The dining area overlooks the SPECTACULAR BACKYARD & is completed with a laundry room & bath. The upper level hosts 3 generous bedrooms, a family bathroom and the primary bedroom has a big walk in closet and luxury ensuite. The fully developed basement offers more living space with a huge rec room & wet bar. The FANTASTIC exterior has a double garage, gorgeous fenced yard with patio, firepit and lots of mature shrubs. Close to all the wonderful amenities & schools St. Albert has to offer not to mention the extensive trail system for nature lovers! (id:45344)
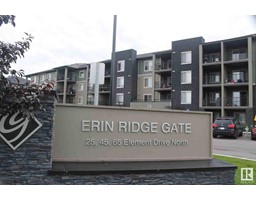
#416 25 Element Dr
St. Albert, Alberta
Check out this Stunning Executive 2 Bedroom plus Den Condo Corner Unit on Top Floor Located in St. Albert in the heart of Erin Ridge North Community. This Unit features a gorgeous open concept with a Large Living Room, Dining Room, Kitchen with plenty cabinets and Black Granite counter space, 2 large Bedrooms which the Master bedroom has a walk-in closet and a Ensuite bathroom, 2 full Bathrooms, lots of large windows, Ensuite laundry room and storage area, balcony with a beautiful view. This unit also comes with 1 titled underground parking #112 and Air conditioner wall unit. Well maintained and freshly painted, it's in a Move-In Condition full of pride, waiting for a first time buyer or a Rental Investment. Don't miss out on this one. (id:45344)
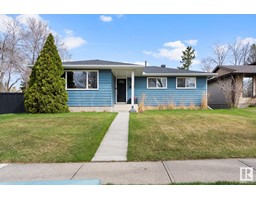
1 Andrew Cr
St. Albert, Alberta
Welcome to Akinsdale: this beautiful neighborhood offers elm-tree-lined streets, parks, amenities, schools, & the Alpine Pickleball Court; making it an attractive place to live. This home is very well maintained & has space for the whole family. The Primary Bedroom comes w/ a 2pc ensuite, custom closet system w/ integrated lighting, recessed electric fireplace. The open concept kitchen boasts a brand new LG THINQ fridge, stove, OTR microwave, dishwasher, an island, corner pantry & wall pantry units. The private back deck is perfect for relaxing, entertainingguests & even some Hot Tub down time. This home is perfect for hosting family & friends. The home has been updatedover the last 10 years. Here are a few highlights: newer furnace w/ AC, windows, shingles, eaves & soffit.There is a 24'x22' Oversized Det Garage w/ triple pane windows, & a natural gas heater. The fully finished basement offers a family room, den, laundry, storage & office. Bonuses: R50 blown-in attic insulation & a firepit. (id:45344)
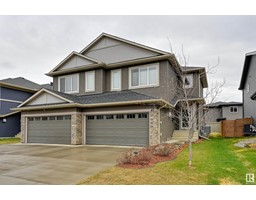
40 Robin Wy
St. Albert, Alberta
Welcome home to this immaculate 1511 sq.ft. 3 bedroom 2.5 bathroom 2 storey half duplex in the desirable community of RIVERSIDE conveniently located close to parks, walking trails & quick access to the Henday, shopping & all amenities. The main level features an OPEN CONCEPT living area with a gorgeous kitchen with QUARTZ countertops, stainless steel appliances, island, pantry, the living room, dining room & 2 piece bathroom all complimented with laminate & tile flooring. Upstairs there are 2 bedrooms, a 4 piece main bathroom & LAUNDRY ROOM with side by side laundry & lots of extra storage space. The primary suite has a walk-in closet & a 3 piece ensuite bathroom. The lower level is unfinished awaiting your personal touches. Enjoy the morning sun on your EAST FACING DECK & YARD. All the appliances, blinds, A/C & the shed are included. The DOUBLE ATTACHED GARAGE is insulated & drywalled. Shows very well! (id:45344)
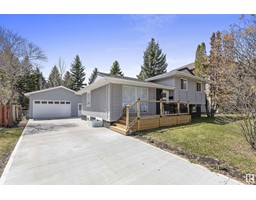
118 Lancaster Cr
St. Albert, Alberta
FULLY RENOVATED 2100 sqft WALKOUT on a 10,688 sq ft private lot with 50+ aged trees in the desirable Lacombe Park! A very rare OVERSIZED 1134sqft 4 car garage/shop with newly poured concrete (2022), foam insulated roof (2023) and garage wall framing upgrades. Fully permitted by the city giving it a one of a kind detached garage/shop. Upgraded main power line w/180amp. New plumbing, electrical and furnace. New high speed fiber optic. Custom high end blinds throughout with blackout in primary and basement suite. Laminate flooring throughout, open concept main floor w/ tiled custom built in electric fireplace and tons of natural light. Brand new kitchen with an island & SS appliances and gas stove. Top floor has 3 bedrooms & 2 baths. 3rd level is a walkout offering a family room w/fireplace and full bath. In the basement you will find a 4th bedroom, full bath and laundry room. It has paved pathways to nearby Lacombe Lake Park & off leash dog park. Easy access to Henday. It shows a 10/10! Make it yours! (id:45344)
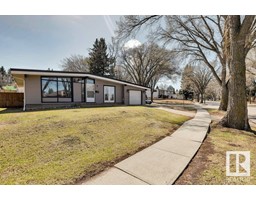
7 Grosvenor Bv
St. Albert, Alberta
Fantastic bungalow on a huge, sunny lot! Featuring beautiful wood beams, an updated white kitchen and a south facing backyard, this home has endless opportunities. From young families just getting started to empty nesters looking to downsize with a place to park their RV, this property can work for almost anyone. The functional floor plan provides an updated kitchen that opens up to the comfortable living room and 3 bedrooms on the main floor. The basement includes a large rec room plus ample space to transform into whatever you want - more bedrooms, another bathroom or even a home gym or office! Situated on a sprawling corner lot spanning 808m2, the property is perfect for planting a large garden, backyard BBQ's or even future development. Just steps from the incredible St. Albert Farmer's Market, schools, walking trails, the river valley and even an outdoor pool, the location is hard to beat. (id:45344)
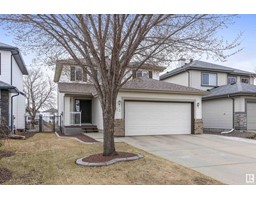
23 Newport Cr
St. Albert, Alberta
Welcome to 23 Newport! Nestled on a quiet crescent in the neighbourhood of Northridge, discover this stunning 2 storey w/ a new roof (2020)! This property has 4 spacious bedrooms, offering ample space for families or those who love to entertain. The main floor opens to the kitchen with pantry, eating bar island and an abundance of cabinetry. The dining room is just off the kitchen & has access to the brand new SOUTH FACING deck & lower patio to enjoy the summer nights. The living room has beautiful large windows & a corner gas f/p. A half bath & laundry room complete the main floor. The 2nd floor features 3 large bedrooms, a 4pce ensuite & a 4pce bathroom. The basement has plenty of room to entertain & features a rec room, 4th bedroom & 3pce bath. This home has a picturesque setting backing onto Dixon Pond. Close to Ray Gibbon, shopping & walking distance to several schools, parks & trails- this is the perfect place to call home! (id:45344)
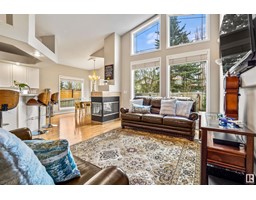
5 Eastpark Dr
St. Albert, Alberta
COUNT YOUR LUCKY STARS! This well-maintained BUNGALOW located in the Erin Ridge community of St. Albert is ready for you! This spacious Sarasota home boasts timeless craftsmanship and builder design. With 4 bedrooms (2 up, 2 down) and 3 FULL bathrooms, it is the perfect place to grow your family and entertain guests. This home features vaulted ceilings, hardwood floors, main floor laundry, a three-sided fireplace, heated flooring in both of the upstairs bathrooms & radiant heat in your garage. Enjoy outdoor living on the expansive back deck with multiple natural gas hookups, while the oversized double garage offers ample storage. Gather for morning coffee and watch your perennials thrive! In addition to the living space, the basement is fully finished with tall ceilings, built-in shelving and another gas fireplace. With proximity to major bus routes, parks, trail systems, and shopping centres you don't want to miss out on this opportunity to make cherished memories in a home where a family can flourish! (id:45344)
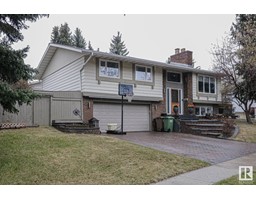
14 Bocock Pl
St. Albert, Alberta
Renovated and move-in ready home in a wonderful quiet crescent. This beautiful 3+1 bedroom has recent updates including flooring, a tile surround walk-in shower and in floor heating in the ensuite, new deck, plug-n-play 4 person hot tub, central A/C, new furnace/HWT, smart lights that work with Alexa, and a gourmet kitchen with a gorgeous island and coffee station. The home includes a huge double attached basement garage, oodles of storage, a large lot with fenced yard, and most importantly - location, location, location! The basement is fully finished with a bedroom, half bath and huge recreation room/family room. Assumable 2.59% mortgage until end of March next year (with qualifying). This is a superb turn-key home perfect for your family! (id:45344)
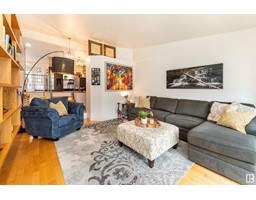
#28 35 Grandin Rd
St. Albert, Alberta
European Styled condo for refined living nestled in the heart of Grandin. This stunning three-level upgraded split condo exemplifies modern elegance and offers a sanctuary of comfort and style. Upon entering, you're greeted by the grandeur of vaulted ceilings that accentuate the spaciousness of the living areas. The gleaming hardwood floors flow seamlessly throughout. Natural light pours in through the newly installed triple pane windows, casting a warm glow on the contemporary interiors. Gourmet kitchen offers open shelving, high end appliances complete with eating bar and dining area with access to sunny deck. The upgraded baths boast luxurious finishes and fixtures, providing a spa-like experience right at home. Tranquil primary complete with great closet space. Fully finished basement offers versatile space with it's cozy family room, 2 spacious bedrooms, bath and great storage. South facing deck overlooks greenspace with ideal access to amenities. Freshly painted & loaded with upgrades. Welcome Home (id:45344)
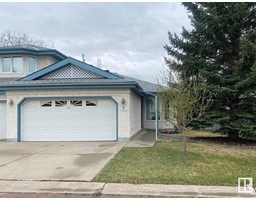
#8 85 Gervais Rd
St. Albert, Alberta
Lovely adult only bungalow condo in desirable Governor's Hill. Very spacious floor plan. Oak kitchen has ample cabinets, pantry, a planter window, and roomy breakfast nook. Living room feature vaulted ceilings, round head window and custom draperies leading to west facing deck. Dining room will accommodate most dining room suites. Very spacious master bedroom, features jacuzzi ensuite and 3 closets with 2nd bedroom on main floor. Professionally finished basement features cozy gas fireplace and an oak and stained glass wet bar. Guest bedroom large enough for king size bed and a 3 piece bathroom and large storage room complete the basement. All appliances are newer, High efficiency furnace and mid-efficient hot water are couple years old. Very quiet, well maintained complex conveniently located close to shopping, buses and Henday. (id:45344)
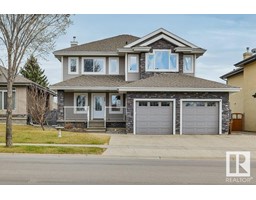
26 Lacombe Dr
St. Albert, Alberta
Welcome home to this immaculate 2600 sqft 2 storey in the desirable neighbourhood of Lacombe Park Estates. With over 3700 sqft of living space, this home is perfect for the growing family. Located across from the park and walking distance to Lacombe Park Lake. The large entry and formal dining room welcomes you into the spacious open concept main floor. New flooring throughout the house. Engineered hardwood in the cosy living room with gas fireplace and large windows. The spacious kitchen and dining area have ample counter and cabinet space. A 2pc bathroom finishes off the main level. 3 bedrooms upstairs and a large bonus room with gas fireplace and lots of natural light. The large primary suite consists of 2 walk-in closets and a 5pc ensuite. The laundry room finishes off the 2nd level. The basement has 2 additional bedrooms, a large family room, 4pc bathroom and storage room. The backyard has a large deck, dog run and hot tub. You don't want to miss this gem! (id:45344)
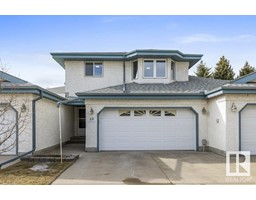
#35 85 Gervais Rd
St. Albert, Alberta
Indulge in upscale living in this meticulously renovated adult-only condo. Adorned with stylish upgrades throughout, including a new kitchen featuring quartz countertops and new stainless steel appliances, the kitchen is a chef's dream with a nicely sized island. Additionally, the private deck just off the kitchen provides a perfect spot for outdoor dining and relaxation. A cozy fireplace graces the main floor just off the kitchen, creating a warm ambiance. The spacious rec room downstairs features a second gas fireplace and a wet bar, ideal for entertaining, relaxation, and gatherings. With two bedrooms upstairs and three bathrooms, including a luxurious master suite, this condo offers maintenance free living, comfort and convenience. Complete with a double attached garage, this home is perfectly situated near walking trails and shopping amenities, offering the epitome of modern living in a sought-after community. (id:45344)
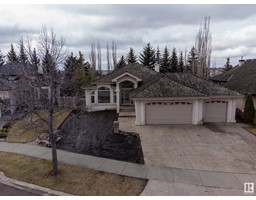
14 Kingsbury Cr
St. Albert, Alberta
Introducing this stunning EXECUTIVE WALKOUT BUNGALOW in prestigious Regency Heights Estates, recently transformed by a major renovation This 1774 sq ft home boasts a TRIPLE GARAGE and captivating curb appeal. Step into a large foyer leading to brightly lit living areas with towering ceilings. Enjoy a highly desired main floor plan featuring 2 bedrooms plus den and a formal dining area. The kitchen is a chef's dream with brand new granite countertops and stainless steel appliances, ample cabinetry, and a huge island. Access the large rear yard with a wrap-around covered patio, fire pit, and mature trees from the private master suite. The lower level offers entertainment space with a home theater area, 2 bedrooms, den (or another bedroom), laundry, and utility/storage. Other features include central air conditioning and heated flooring with a brand new boiler. Located on a quiet street, this home is sure to impress! (id:45344)
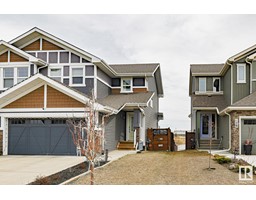
68 Joyal Wy Nw
St. Albert, Alberta
Beautiful, fully developed two storey home with over 2200 sf of gorgeous living space. Walking in the front door you will experience a sun lit main floor, open concept kitchen/living room with an amazing view of one of the ponds. The white kitchen w/custom cabinets, upgraded quartz counter island and stylish backsplash, high-end stainless steel appliances, a spacious dining room and comfortable living room with an electric remote fireplace, LVP flooring and a 2-piece bathroom make this great for entertaining. Also a large deck with access to the walkout backyard allows you to take in the amazing view of the pond and walking path. The walkout basement is bright and spacious w/a relaxing family room and has glass doors to access the large covered patio and a beautifully landscaped backyard. Upstairs there is an owner's retreat-like primary bedroom w/ensuite and walk-in closet. The gem is the private deck upstairs, which is a great place to have your morning coffee and enjoy the sunrise. Beach Access WOW! (id:45344)
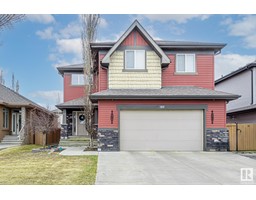
17 Newton Pl
St. Albert, Alberta
Smell the roses in Alberta's largest public rose garden, shop the largest Outdoor Farmers' Market and named one of the best cities in Canada to live! Only a few reasons why you should call St. Albert home! Nestled amongst towering mature streets, trail systems and ponds youll find the desirable cul-de-sac of Newton Place in North Ridge. This spacious custom built 2500+ fully finished air conditioned two story is ideally located and pristinely kept. Towering front entrance ceilings leads to open concept kitchen and living room. SO many windows! Exceptional kitchen with ample cupboards and storage options and ideal entertaining spaces. Powder room and front flex room/den complete the main floor. Upper level boasts primary suite with 5 piece ensuite, three additional bedrooms (or turn one into a bonus room!) and 5 piece main bath. Lower level is complete with 4 piece bath and media/family room perfect for a growing family. Proximity to numerous schools, parks and one block from the pond. (id:45344)
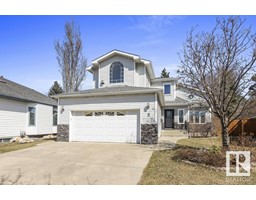
3 Invermere Pl
St. Albert, Alberta
Paradise found! Offering over 3250 sq.ft. of fully developed living space, this home offers everything a growing family wants! Step inside the large foyer & be greeted by ceramic tile, gleaming hardwood, soaring ceilings & stunning views of the huge back yard & large mature trees. A social living room with fireplace, formal dining room, spacious kitchen w/white cabinetry complimented by black countertops, black appliances, large breakfast nook & garden door to the back deck and fenced yard. Convenient laundry, half bath & mudroom round off your main. Upstairs features a large bonus room with a cozy gas fireplace for enjoyable family time, 3 large bedrooms with the primary hosting two closets, a 4 pce ensuite with soaker tub & a private balcony overlooking the back yard. The basement is fully finished with a large family room, bedroom, den, 3 pce bath w/ shower & storage/utility space. Located on a beautiful tree lined street in Inglewood, the setting is truly spectacular. A must see! (id:45344)
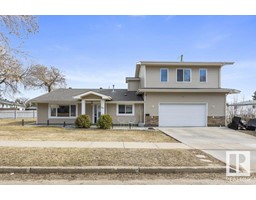
36 St Vital Av
St. Albert, Alberta
Charm, comfort and character in this exceptionally unique 4-level split in the heart of St. Albert in Mission with the primary suite above the garage. A harmonious blend of modern updates and classic appeal, this property is sure to impress. Enjoy an open floor plan, vaulted ceilings with coffered details, double attached garage and more. The main floor offers a large living room surrounded by windows, vaulted ceilings and cozy fireplace. Featuring a large Primary suite & 3 additional bedrooms, 2.5 bathrooms, and a fully renovated basement, there's ample room for the entire family. Many of the major items have been replaced through the years. Nestled on a huge lot, the back & side yard have lots of space for gatherings, and an oversized garage for all your storage needs as well. Located just a few minute walk to downtown St. Albert, enjoy the convenience of schools, shops, restaurants, the bustling farmers' market, and the scenic river valley trails. (id:45344)
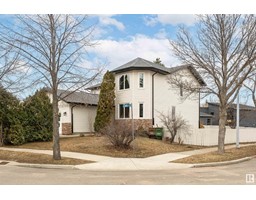
14 Laird Pl
St. Albert, Alberta
Welcome to this Beautifully RENOVATED home on a quiet cul de sac in Lacombe Park. Located in one of the most desirable areas in St. Albert on a corner Pie Lot this home has space for the family both inside and out! This home has been completely Updated. Offering over 3200 sq ft of TOTAL finished living space with 5 Bedrooms and 4 bathrooms. The main floor features a formal dining area, living room, family room, 2 pc bath and 1 bedroom. Upstairs you will find a LARGE primary bedroom, walk in closet and 4pc En-suite. 2 additional bedrooms, a 3pc bath and a laundry room. In the basement you will find a large Rec area, cold storage, a 3pc bath and a second laundry option in the furnace room. This corner Pie lot offers a large yard with Gate access on the side and a NEW two tiered deck. Updates include: Roof, Siding, Windows, Doors, Insulation, Drywall, Interior finishing and fixtures, HWT & 2 furnaces. Close to St. Albert Trail, shopping, dining and more this home has it all! Some photos virtually staged. (id:45344)
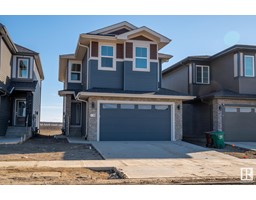
101 Edgefield Wy
St. Albert, Alberta
Welcome to Luxury Living in Erin Ridge North! This 1800+ sq ft has a spectacular open concept main floor that includes a stunning kitchen with quartz countertops, soft close cabinets, S/S appliances, a generous island & a beautiful dining space. Off the kitchen is a walk through pantry with solid wood shelving. This 2 story vaulted layout offers an open viewing of the upper bonus room, a large primary with a 5 piece ensuite as well as a generous walk in closet. Two more bedrooms are also located on the upper level as well as the laundry for your convenience. Venture downstairs to find a fully completed legal basement suite, offering a separate entrance for privacy. There are 2 beds, a full bath, a modern kitchen with S/S appliances, washer and dryer, this suite presents the perfect opportunity for rental income. Landscaping front and back to be completed by builder. This home offers proximity to all things convenient. Don't miss the opportunity to make this luxury home yours! 4 photos are virtually staged (id:45344)
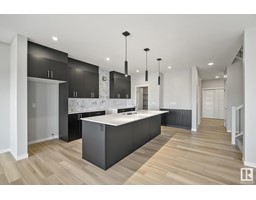
51 Raspberry Rd
St. Albert, Alberta
Welcome to your new home in Riverside, St. Albert! This 3 bedroom family-friendly gem features a functional mudroom and an open kitchen on the main floor. Upstairs, enjoy a central bonus room, an airy primary bedroom with a 5-piece ensuite, along with 2 massive additional bedrooms each with window bench seating. This home's convenient side entrance provides flexibility and the opportunity for a potential separate suite in the future. Make the most of nearby amenities such as playgrounds, a dog park, schools, grocery stores, and much more! Don't overlook this opportunity! Embrace contemporary living with a touch of community charm. Welcome to Riverside St. Albert! (id:45344)
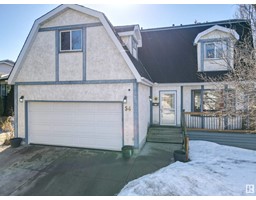
54 Wimbleton Cr
St. Albert, Alberta
This home is ready for a new family to make it their own. As you enter, you are greeted with a spacious living area that seamlessly flows into both the dining and newly updated kitchen spaces. Featuring black stainless steel appliances and a gorgeous view of the backyard, this kitchen is a dream. Step outside to enjoy the amazing outdoor living space, complete with an expansive deck, perfect for summer gatherings. Cozy up in the family room, complete with a wood-burning fireplace, ideal for those chilly nights. Upstairs, you'll find two spare bedrooms and a massive primary suite that is a must-see. Attached to the suite is a flex space that can be used for whatever you can dream of. The basement offers the perfect space, large enough for a pool table and even a wrestling ring! Living down the road from the Sturgeon River in the sought-after community of Woodlands allows you to enjoy all the benefits of St. Albert, just a few minutes' walk away. ( New Furnace 2024, New HWT 2023 ) (id:45344)
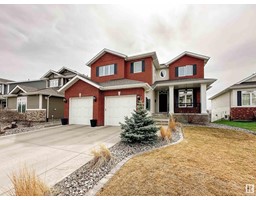
46 Orchard Co
St. Albert, Alberta
Presenting a once in a lifetime opportunity to live backing the Sturgeon River w/a picturesque view that will take your breath away in this Sarasota walkout 2 storey. The main floor is welcoming w/a grand foyer, 10' ceilings, soaring windows adding tons of natural light & spectacular river valley views, newer hardwood flooring, custom wainscoting & crown molding. The gourmet kitchen has a butler pantry, Thermador appliances, 2 dishwashers, gas stove w/pot filler, built in oven, 2 sinks & custom quartz tops. This level is finished off boasting a den, spacious great rm w/gas fireplace & formal dining rm. The upper level fts. a large bonus rm, 2 bedrm each w/4pc. baths, laundry rm & a primary suite w/elegant 5pc. ensuite & WIC. The lower W/O level incls a 4th bedrm, 4pc.bath, wine room, theatre rm & in floor heating! Other fts. incl. 3 car tandem garage w/polyaspartic flooring, custom steam shower, new tankless water system, smarthome lighting. Fantastic location steps from trails, parks & Shops of Boudreau! (id:45344)
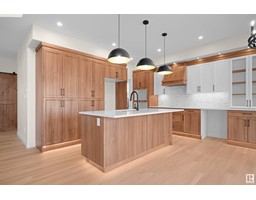
90 Edgefield Way
St. Albert, Alberta
BRAND NEW AUGUSTA LUXURY HOME built by custom builders Happy Planet Homes sitting on 28 pocket wide REGULAR LOT offers 5 BEDROOMS & 3 FULL WASHROOMS is now available in the beautiful community of Erin Ridge North with PLATINUM LUXURIOUS FINISHINGS for QUICK POSSESSION. Upon entrance you will find a BEDROOM WITH A HUGE WINDOW enclosed by a sliding Barn Door, FULL BATH ON THE MAIN FLOOR. Spacious Mud Room leads to wide garage. SPICE KITCHEN with SIDE WINDOW. TIMELESS CONTEMPORARY CUSTOM KITCHEN designed with two tone cabinets are soul of the house with huge centre island BOASTING LUXURY. Huge OPEN TO BELOW living room, A CUSTOM FIREPLACE FEATURE WALL and a DINING NOOK finished main floor. Upstairs you'll find a HUGE BONUS ROOM opening the entire living area. The MASTER BEDROOM showcases a lavish ensuite with CLASSIC ARCH ENTRANCE'S comprising a stand-up shower with niche, soaker tub and a huge walk-in closet. Other 3 secondary bedrooms with a common bathroom and laundry room finishes the Upper Floor. (id:45344)
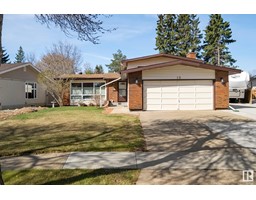
10 Lloyd Pl
St. Albert, Alberta
Investor Alert! Great opportunity to own a home with tons of potential on a quiet cul de sac in Lacombe Park. Situated close to schools, shopping, Lacombe lake, and access to the Henday, this home is in a premium location. This 3 bedroom, 4 level split with double attached garage has lots of character, and is ready to renovate to your tastes. Most windows have been replaced, as well as the shingles. Huge driveway with pie shaped lot, more than enough RV parking, and a private yard which is fully landscaped! (id:45344)
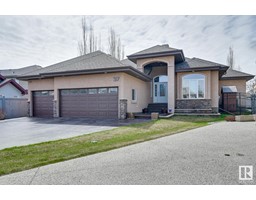
37 Loiselle Wy
St. Albert, Alberta
Fully finished bungalowin Lacombe Park w/over 4300sf of living space. 7539sf southbacking pie lot, stepsto multiple parks& ponds. 9'/12' ceilings & gleaming hardwood flooring & an open/spacious floorplan.Formal dining room comfortably seats 10+& can serve as a secondary lounge area. Kitchen highlights ample storage & prep granite counters. Upgradedappliances incl gas cooktop & wall oven & walkthrough pantry. Dining nook offers direct access to a professionally landscaped yard, oversized deck/pergola & water feature. Great room is complete w/custom built in wall unit & gas fireplace. Oversized primary bedroom will accommodateany furniture arrangement & is complete w/dual walk in closets &5pc spa ensuite. 2nd bedroom w/3pc ensuite doubles as a home office. Powder room, laundry & heated triple garage completes this level. Lower level provides plenty of space for entertaining & extended guest stays. Dual rec seating areas, wet bar, theatre room & 2 add'l spacious bedrooms. Immed possession available. (id:45344)
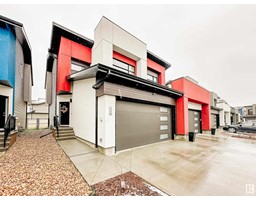
#51 50 Edinburgh Co
St. Albert, Alberta
SHOWS LIKE NEW! Welcome home to this immaculately maintained half-duplex beautifully situated in Erin Ridge North. This home is fully equipped with the builders upgrade package including: walnut built-in shelving and accents in the kitchen, glass lighting fixtures, walnut surrounded electric fireplace in the living room, quartz countertops and more! The upper level offers 3 bedrooms, 2 full bathrooms, and stacked washer & dryer. The primary retreat is incredibly spacious with vaulted ceilings, huge walk-in closet and ensuite ft. walk-in glass shower. Keep your vehicle cozy in the winters in your double attached garage with room for additional storage and best of all? This complex is PET-FRIENDLY! You and your fur friend will enjoy sunsets in your fully-fenced, SOUTH-FACING backyard complete with patio area. (id:45344)
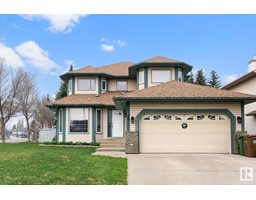
25 Heritage Wy
St. Albert, Alberta
Welcome to this hidden gem located in Heritage Lakes. It's rare to find such a prime location hit the market, surrounded by parks, green spaces, and walking trails. This 2 Storey, 2,392 SqFt family home is immaculate and has recently undergone numerous upgrades such as a complete renovation of 3 bathrooms, refinishing of hardwood floors, fresh paint, new backsplash as well as the furnace and hot water heater were replaced in 2024. With four 4 spacious bedrooms on the second floor, this home provides ample space for your family to thrive. The sunroom extends the seasons with plenty of light and airflow, offering a great space for relaxation. The basement offers plenty of space with a cold room and spacious laundry room. The yard features a large, fenced, landscaped yard with a RV concrete parking pad, is adjacent to a park, and commuting is a breeze with access to 170 Street, The Henday and Yellow Head Trail. This is a must see home. (id:45344)
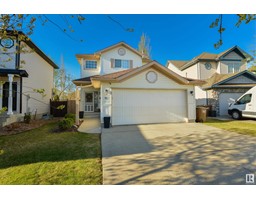
41 Doucette Pl
St. Albert, Alberta
Welcome to this charming 4-bedroom home nestled in the family friendly community of Deer Ridge. Located on a peaceful cul-de-sac, this residence offers the perfect blend of comfort and convenience with its proximity to schools, parks, amenities and quick access to the Henday. Upon entering, you are greeted by a spacious foyer leading you into the thoughtfully designed open concept kitchen and living room. Completing the main floor is the neatly tucked away powder room and a spacious and conveniently located main floor laundry room. Upstairs you will find the primary bedroom with a walk in closet, 2 more bedrooms and a 4 piece bathroom. The finished basement offers an additional bedroom, 3 piece bathroom, family room and storage room. The well maintained south facing backyard is ready for you to enjoy our beautiful summer nights. Dont miss out on the opportunity to call this place home! (id:45344)
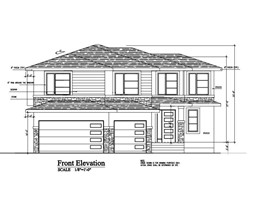
21 Evermore Cr
St. Albert, Alberta
Located in Erin Ridge North on a crescent, backing onto a pond and trail system is this 2800 sq ft grand 2 storey home with a fully finished WALK-OUT basement. Featuring a main floor open concept living space that spans the back of the home with hardwood flooring & large bright windows to observe the stunning views.The chefs dream kitchen to include SS appliances, quartz counter tops, an abundance of counter & cupboard space, huge island & walk through pantry to the large mudroom & TRIPLE CAR GARAGE entry. Adjoining dining nook with door to the huge deck. LR is open to above & has an electric fp with tile surround.Completing this level is the den/flex/BR has sliding doors to the deck and a 3pc bthrm.Upsairs you will find the primary bdrm with 5pc ensuite & W/I closet. 2 other nice size bdrms each with their own bthrms, laundry room & bonus room complete this level.The walk out basement with 9ft, ceilings will be fully finished with a bthroom, bdrm & rec room. (id:45344)
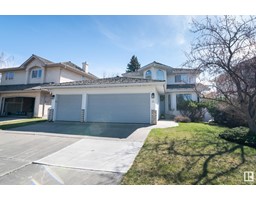
25 Emerson Pl
St. Albert, Alberta
YES THATS IS TRIPLE CAR GARAGE....THE STREET FEELS LIKE A HALLMARK POST CARD.....BEYOND WELL TAKEN CARE OF.....NUMEROUS UPGRADES......YOU HAVE TO SEE THE YARD... ~!WELCOME HOME!~ Tucked into a cup de sac, location is prime; huge driveway, and perfect front entrance invites you in. Large foyer with garage access and 2 piece bathroom on the left. Right has the classic living room with attached dinning/flex....Perfect den on your left as you walk to the HEART of the home. Cozy family room with wood burning fireplace and kitchen surrounds the room... wrapped in glass, to your back yard oasis. Deck spans the entire house, bbq area, built in hot tub, and proper established yard. Upstairs has 3 big bedrooms, primary is well appointed w/ jacuzzi tub and walk in closet... laundry is also beside. basement is a 10, gas fireplace tucked in the corner, big rumpus room, a 4th bedroom, tons of storage and everything Just in its place! Centrally located with access to schools, shopping, and more! (id:45344)
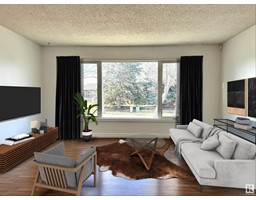
12 Abbey Cr
St. Albert, Alberta
Welcome to your new oasis on sought-after Abbey Crescent! This gorgeous BUNGALOW boasts fresh white paint throughout with a trendy, modern ambiance, Newer ROOF, and WINDOWS, 3 generously-sized bedrooms and a WALK-IN closet in the primary suite!! The Basement is FULLY-FINISHED, with a massive FAMILY/GAMES ROOM area, another SPARE ROOM with closet, and even a SHOP or CRAFTS/HOBBY ROOM, PLUS A FULL 3 PIECE BATHROOM, a LAUNDRY Room, Central Vac, and extra storage! Outside, enjoy the vast, well-maintained, SOUTH-FACING backyard, huge stone patio with natural GAS BBQ HOOKUP, a HEATED oversized-DOUBLE GARAGE, and a newer SHED! With it's beautiful cobblestone driveway and desirable location on a super quiet street with amazing neighbours, in Beautiful St. Albert, this home is the whole package! Don't miss your chance to make memories in this stunning turn-key property! Close, but not too close, to the Anthony Henday, shopping, schools, parks and walking paths! (id:45344)
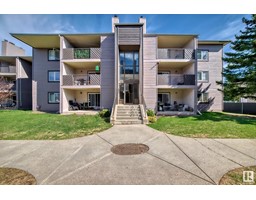
#101 49 Akins Dr
St. Albert, Alberta
Ground level condo in a desirable area! This unit is a great starter home or can be a great investment!! In the desirable area or Akinsdale this ground level condo with south exposure patio at the back of the complex for more privacy. Two bedrooms with the master bedroom having a spacious walk in closet and access to the bathroom making it an ensuite. Renovated bathroom, flooring and countertop. Unit has a wood burning fireplace in the main living area and sliding doors to a spacious covered patio. Location is next to a K-9 school, bus stop and neighbourhood commercial. Easy access to the henday, minutes from grocery stores, and walking distance to a school park, pickleball courts. Assigned parking stall that is energized. Storage off patio. Washer & dryer on same floor shared by units. Condo includes fridge, electric stove, dishwasher, hood fan, portable AC unit and all window coverings. (id:45344)
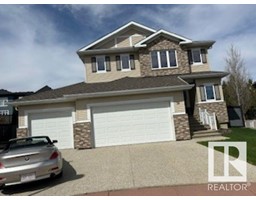
36 Oakcrest Tc
St. Albert, Alberta
Fantastic two storey home on extra large lot on quiet cul de sac. Fully finished with attached 4 car garage (two bays are tandem and are heated). Main floor features two storey foyer, powder room, mud room with lockers, great room which includes living room with fireplace, dining room, and kitchen with island Access to gorgeous deck and backyard. Upper floor consists of a bonus area, three bedrooms, jack and jill bathroom between two secondary bedrooms, laundry room, primary suite with view of the ravine and river valley. Basement development of bedroom, bathroom, family room with thermostatically controlled gas fireplace, storage and utility room. Four car garage with epoxy finished floors. This home has new hardwood, painted within the last 4 years, new carpets, air conditioning and water softener. Great location in desirable Oakmont with easy access to walkways and river parkways (id:45344)
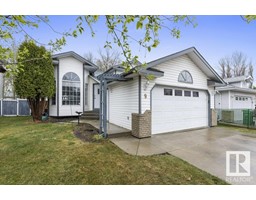
9 Oakridge Dr
St. Albert, Alberta
Situated in desirable Oakmont just steps to the park, welcome to this FULLY FINISHED bilevel. Offering a total of 5 bedrooms, 3 full bathrooms and 2400sqft of living space! Many recent upgrades include: New High Efficiency FURNACE (2022), HWT (2023), and SHINGLES (2018). Enter into a spacious front entrance with soaring ceilings and access to the DOUBLE ATTACHED GARAGE (19'6 x 21'10). Just off the front entrance is the main floor living room with large windows and high ceilings. The main floor features a big dining room, eat in kitchen with a PANTRY and newer fridge and dishwasher, 3 large bedrooms and a main 4pce bathroom. The primary bedroom has a 4pce ENSUITE. The fully finished basement features a great room with a GAS FIREPLACE, TWO additional bedrooms and a 3pce bathroom. This home offers fantastic value in an amazing location! (id:45344)
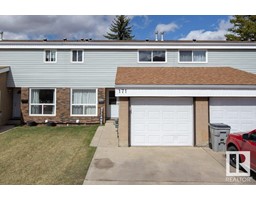
171 Grandin Vg
St. Albert, Alberta
Grandin Village II. Private location! Beautiful renovated 3 Bedrooms, 3 Bathroom Townhouse with finished Walkout Basement, Attached Garage and front driveway. Backs onto no other houses. Only 8 units in this keyhole locations with visitor parking . Bright and airy floor plan. Private patio yard great for entertaining. Lovely balcony with a quiet view. Renovations included kitchen, bathroom, flooring, light fixtures, paint and baseboards. Huge bedrooms. Master Bedroom with 2pc Ensuite bath and walk-through closets. Basement with Recreational Room and potential for other rooms. Lots of storage space and plenty of space. Easy access to go in and out of the condo complex. Minutes to downtown St. Albert and Anthony Henday. Quick possession available for buyers to move in. Don't miss out on this fantastic property. (id:45344)
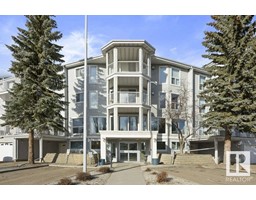
#401 65 Gervais Rd
St. Albert, Alberta
Explore this charming & bright top-floor adult-only home with towering ceilings and over 1000 sq ft of space. It includes a spacious bedroom, versatile den and well-appointed bathroom. Enjoy ample natural light in the South West facing living room with gas fireplace. Kitchen features patio doors to a West facing balcony. A/C ensures comfort year-round. Conveniently located near shopping and scenic trails. (id:45344)
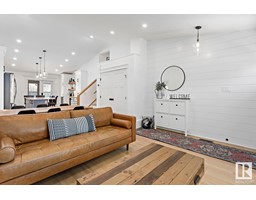
68 Alderwood Bv
St. Albert, Alberta
PROFESSIONALLY RENOVATED in Akinsdale! This 4 BED/3 FULL BATH property is straight out of a magazine. From the vaulted ceilings on the main floor to the custom GEM cabinetry found throughout, every detail has been executed to perfection. Luxury vinyl plank greets you at the front door & runs throughout the open-concept main floor. Updated S/S appliances (2020), quartz countertops & oodles of storage make this the perfect family-friendly kitchen. Upstairs you'll find 3 well-appointed bedrooms, each with custom closet finishing, a 4PC bathroom & a primary suite with DOUBLE CLOSETS + 4PC ENSUITE including double sinks. The lower level features a gas fireplace, 4th bedroom & add'l 4PC bathroom. Downstairs is a massive laundry space (w. utility sink) + gym area. The backyard features a stamped concrete pad, storage shed & gas line for bbq. Upgrades incl: AC(2022), windows & doors throughout(2020), garage door(2018). Close to shopping, schools, St.Albert Tr & the Henday, you'll love calling 68 Alderwood home! (id:45344)
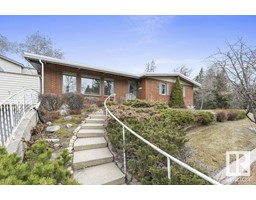
58 Gresham Bv
St. Albert, Alberta
Lovely open concept, 1757 sq ft bungalow with central stone fireplace & solid wood vaulted ceilings in the living space. Updated gourmet kitchen with S/S appliances, center island, quartz countertops & tiled backsplash. A cozy family room with big windows leads to the private, upper, composite deck. Two bedrooms on the main floor including a large primary with stunning ensuite & 2 walk-in closets. The lower level offers newer carpet, a large rec room, 3rd bedroom, 4 piece bath and tons of storage. Enjoy this well maintained home with fully landscaped West facing yard with an oversized double attached garage and a ton of charm and character. Updates include: 2 newer furnaces, newer HWT, Central A/C, paint & some flooring. Walk to the Farmers Market, schools, outdoor swimming pool, off leash dog park & miles of amazing walking and bike trails. Youll love this home in a beautiful area with spectacular trees and yards that give you privacy and more than an arms length from your neighbours. (id:45344)
St. Albert FAQs
The easiest and most reliable way to purchase a home in St. Albert is through a trusted realtor. Ideally, someone who is highly familiar with the area and can make recommendations based on first-hand knowledge and experience. My family and I have called St. Albert home for many years. I’d love to help welcome you to the community and make your move to St. Albert as smooth and enjoyable as possible. There are about four steps that will take place when purchasing your St. Albert home:
- Needs assessment – We will sit down and have a conversation to determine your goals as a buyer. A well-informed decision is based on many factors, including your lifestyle, career, family and finances. This will help me find the right homes that suit your lifestyle.
- Search & Viewings – Based on your needs assessment, I will carefully comb through the St. Albert housing market and find homes that may be a good fit. I will arrange viewings for the homes you are interested in and walk you through.
- Making the purchase – Once you have decided to make the purchase, I will help you negotiate the right price, terms and conditions.
- Post-Purchase – Our relationship doesn’t end after your possession date. I will ensure you continue to have everything you need following your purchase, including storage and moving services, address changing services, contractors and more.
To get started or even to just ask a question, please contact me anytime.
St. Albert is on the Sturgeon River and is just minutes outside of northwest Edmonton. As the name presumes, the St. Albert trail offers an easy flow from Edmonton into St. Albert.
Single-family homes in various styles are the most common housing type in St. Albert. However, this city prides itself on the diversity of its neighbourhoods and has the right build for every type of buyer. Although single-family homes are the most prevalent, housing styles such as condos, apartments and townhouses can also be found throughout.
Many residents are drawn to St. Albert for its beauty, security and convenience. The city encourages a healthy, family-friendly lifestyle with plenty of green spaces and parks, recreational opportunities, and local amenities. St. Albert is often known for having the comfort of a small town with the convenience of a major city.
St. Albert prioritizes education for its residents. Elementary, junior high and high school education is available through the Catholic and Francophone school boards, and St. Albert Public School District. The existing school sites map and future school sites map offer a breakdown of the schools located in each area of the city.
Living in the St. Albert community
St. Albert provides a well-balanced combination of liveliness and community engagement with comfort and tranquillity. Residents enjoy a wide range of festivals, boutiques and coffee shops in the downtown core without the hustle and bustle of a larger city.
St. Albert is a walkable city that is largely connected by the Red Willow Trail System. The system covers 99.5 kilometres, stretching down the river valley and connecting St. Albert’s neighbourhoods, urban areas and major parks. The trail can be utilized through walking, running, cycling, or in-line skating.
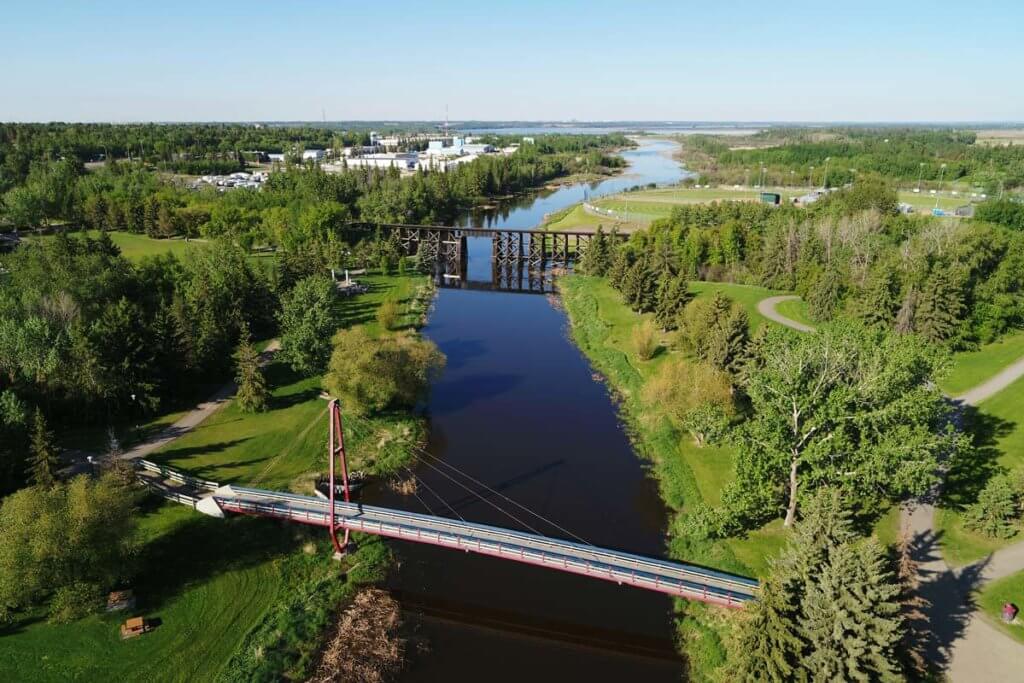
Helpful links and resources for moving to St. Albert
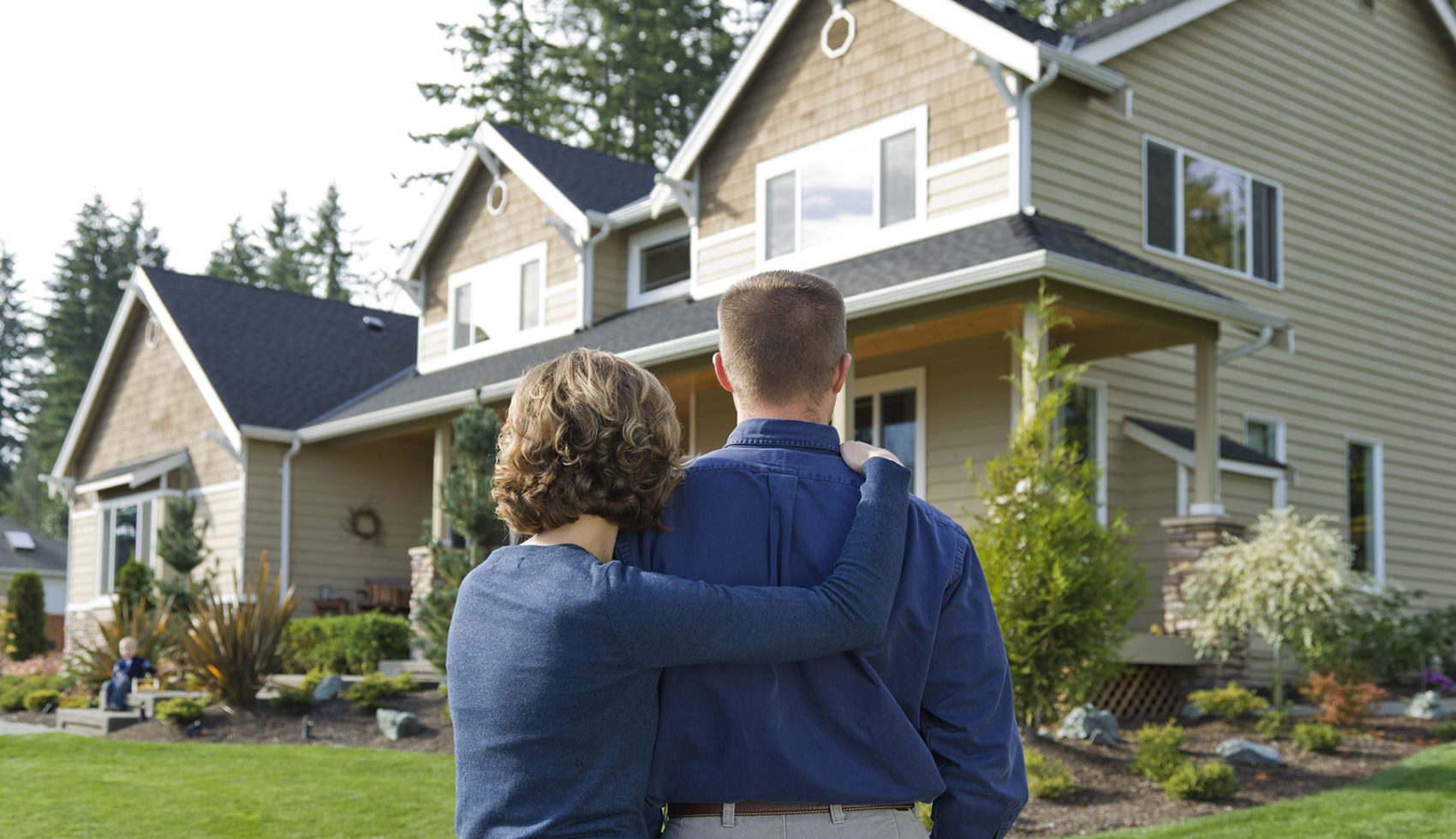
Let us help start your journey today
Whether you’re looking to buy, sell, or just learn more about the process, our team is always happy to help. Get in touch today.