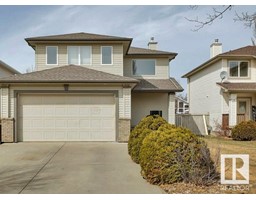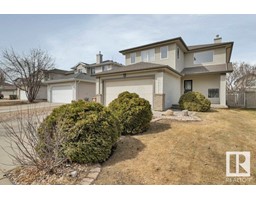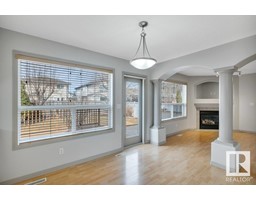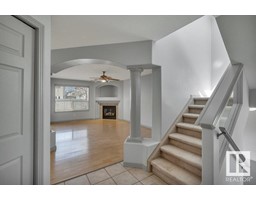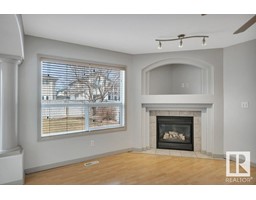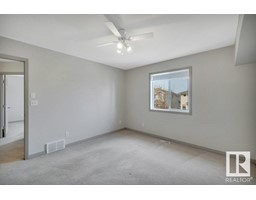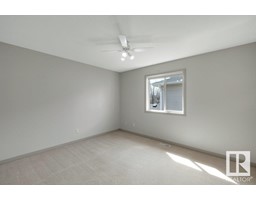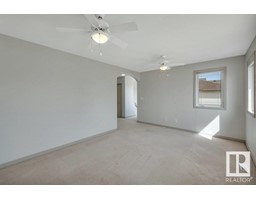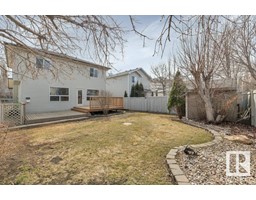7 Escada Cl, St. Albert, Alberta T8N 6X5
Posted: in
$499,900
This charming 2-storey home in the sought-after Erin Ridge neighborhood of St. Albert offers a perfect blend of comfort and convenience. Boasting three bedrooms plus a spacious bonus room upstairs, it's ideal for family living. The main floor features a bright, open living room with a cozy gas fireplace and a large kitchen, perfect for gatherings and everyday meals. With a finished basement including a convenient 2-piece bathroom, there's additional living space and flexibility. Enjoy year-round comfort with central air conditioning. Outside, a brand new deck in the backyard and a welcoming front porch extend the living space outdoors. Located on a quiet cul-de-sac, this home is close to schools, parks, shopping amenities, and the scenic trail system, making it a wonderful choice for families seeking a vibrant community atmosphere. (id:45344)
Property Details
| MLS® Number | E4381842 |
| Property Type | Single Family |
| Neigbourhood | Erin Ridge |
| Amenities Near By | Playground, Schools, Shopping |
| Features | Cul-de-sac, See Remarks, Flat Site |
| Structure | Deck, Porch |
Building
| Bathroom Total | 4 |
| Bedrooms Total | 3 |
| Appliances | Dishwasher, Dryer, Garage Door Opener Remote(s), Garage Door Opener, Hood Fan, Refrigerator, Storage Shed, Stove, Central Vacuum, Washer, Window Coverings |
| Basement Development | Finished |
| Basement Type | Full (finished) |
| Constructed Date | 2000 |
| Construction Style Attachment | Detached |
| Cooling Type | Central Air Conditioning |
| Fireplace Fuel | Gas |
| Fireplace Present | Yes |
| Fireplace Type | Unknown |
| Half Bath Total | 2 |
| Heating Type | Forced Air |
| Stories Total | 2 |
| Size Interior | 164.99 M2 |
| Type | House |
Parking
| Attached Garage |
Land
| Acreage | No |
| Fence Type | Fence |
| Land Amenities | Playground, Schools, Shopping |
| Size Irregular | 450.9 |
| Size Total | 450.9 M2 |
| Size Total Text | 450.9 M2 |
Rooms
| Level | Type | Length | Width | Dimensions |
|---|---|---|---|---|
| Main Level | Living Room | 4.03 m | 5.54 m | 4.03 m x 5.54 m |
| Main Level | Dining Room | 4.34 m | 2.1 m | 4.34 m x 2.1 m |
| Main Level | Kitchen | 4.37 m | 3.58 m | 4.37 m x 3.58 m |
| Main Level | Family Room | 4.98 m | 3.49 m | 4.98 m x 3.49 m |
| Upper Level | Primary Bedroom | 3.54 m | 3.91 m | 3.54 m x 3.91 m |
| Upper Level | Bedroom 2 | 3.32 m | 3.78 m | 3.32 m x 3.78 m |
| Upper Level | Bedroom 3 | 3.41 m | 3.4 m | 3.41 m x 3.4 m |
| Upper Level | Bonus Room | 4.98 m | 3.49 m | 4.98 m x 3.49 m |
https://www.realtor.ca/real-estate/26745749/7-escada-cl-st-albert-erin-ridge

