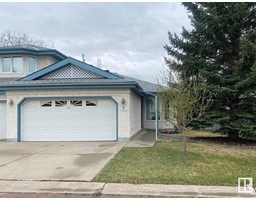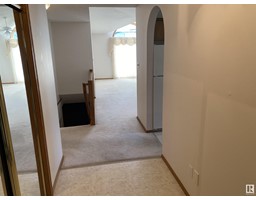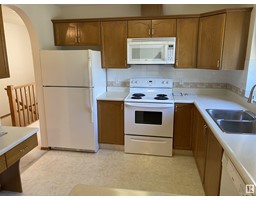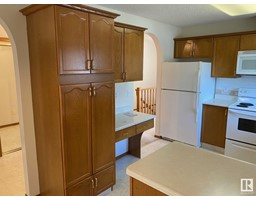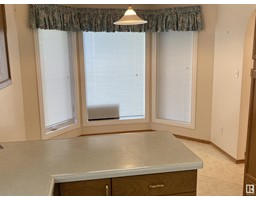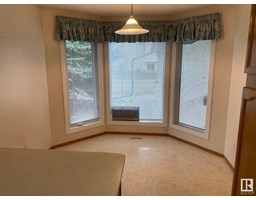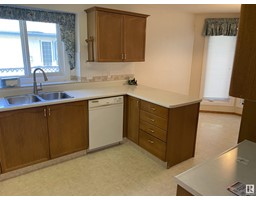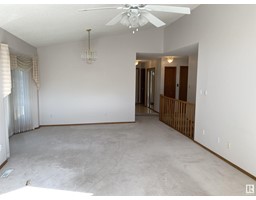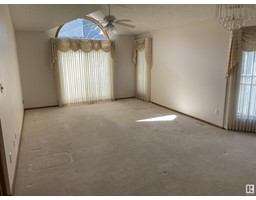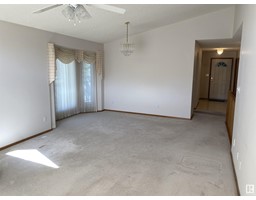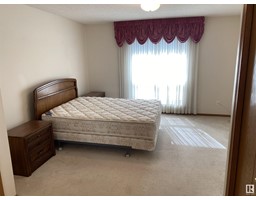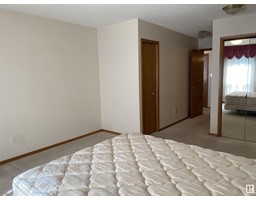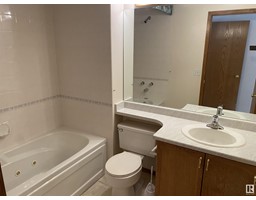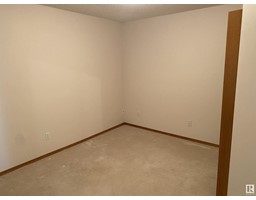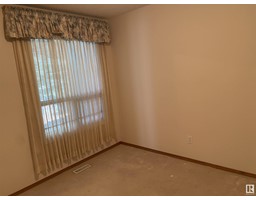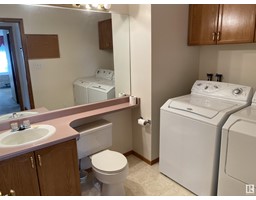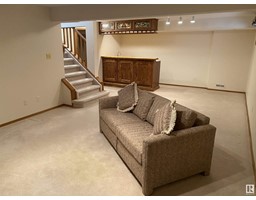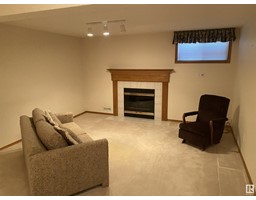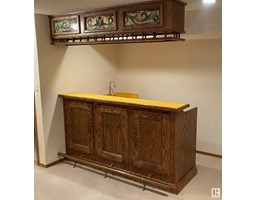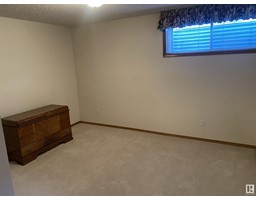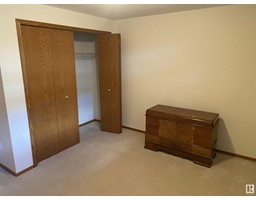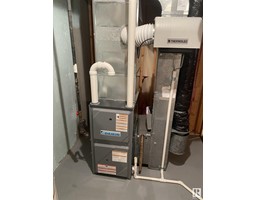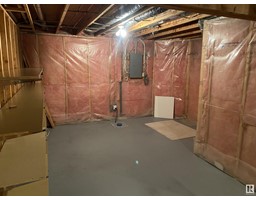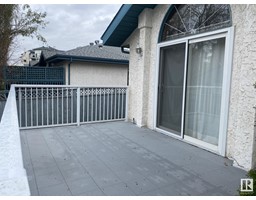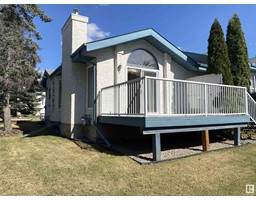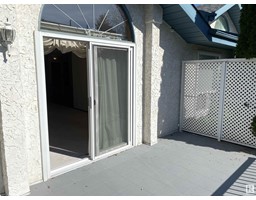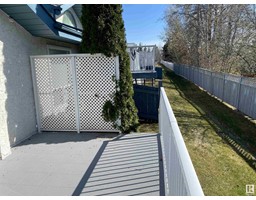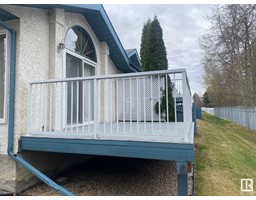#8 85 Gervais Rd, St. Albert, Alberta T8N 6H4
Posted: in
$379,900Maintenance, Exterior Maintenance, Landscaping, Property Management, Other, See Remarks, Water
$562.51 Monthly
Maintenance, Exterior Maintenance, Landscaping, Property Management, Other, See Remarks, Water
$562.51 MonthlyLovely adult only bungalow condo in desirable Governor's Hill. Very spacious floor plan. Oak kitchen has ample cabinets, pantry, a planter window, and roomy breakfast nook. Living room feature vaulted ceilings, round head window and custom draperies leading to west facing deck. Dining room will accommodate most dining room suites. Very spacious master bedroom, features jacuzzi ensuite and 3 closets with 2nd bedroom on main floor. Professionally finished basement features cozy gas fireplace and an oak and stained glass wet bar. Guest bedroom large enough for king size bed and a 3 piece bathroom and large storage room complete the basement. All appliances are newer, High efficiency furnace and mid-efficient hot water are couple years old. Very quiet, well maintained complex conveniently located close to shopping, buses and Henday. (id:45344)
Property Details
| MLS® Number | E4385907 |
| Property Type | Single Family |
| Neigbourhood | Grandin |
| Amenities Near By | Playground, Public Transit, Shopping |
| Features | Park/reserve, Wet Bar, Exterior Walls- 2x6", No Animal Home, No Smoking Home |
| Parking Space Total | 4 |
| Structure | Deck |
Building
| Bathroom Total | 3 |
| Bedrooms Total | 3 |
| Amenities | Vinyl Windows |
| Appliances | Dishwasher, Dryer, Garage Door Opener Remote(s), Garage Door Opener, Microwave Range Hood Combo, Refrigerator, Stove, Washer, Window Coverings |
| Architectural Style | Bungalow |
| Basement Development | Finished |
| Basement Type | Full (finished) |
| Ceiling Type | Vaulted |
| Constructed Date | 1992 |
| Construction Style Attachment | Semi-detached |
| Fire Protection | Smoke Detectors |
| Fireplace Fuel | Gas |
| Fireplace Present | Yes |
| Fireplace Type | Unknown |
| Half Bath Total | 1 |
| Heating Type | Forced Air |
| Stories Total | 1 |
| Size Interior | 112 M2 |
| Type | Duplex |
Parking
| Attached Garage |
Land
| Acreage | No |
| Fence Type | Fence |
| Land Amenities | Playground, Public Transit, Shopping |
| Size Irregular | 448.8 |
| Size Total | 448.8 M2 |
| Size Total Text | 448.8 M2 |
Rooms
| Level | Type | Length | Width | Dimensions |
|---|---|---|---|---|
| Basement | Family Room | 7.9 m | 4.6 m | 7.9 m x 4.6 m |
| Basement | Bedroom 3 | 4 m | 3.8 m | 4 m x 3.8 m |
| Main Level | Living Room | 4.7 m | 2.9 m | 4.7 m x 2.9 m |
| Main Level | Dining Room | 3.5 m | 3.7 m | 3.5 m x 3.7 m |
| Main Level | Kitchen | 5.3 m | 3.7 m | 5.3 m x 3.7 m |
| Main Level | Primary Bedroom | 4.8 m | 4.3 m | 4.8 m x 4.3 m |
| Main Level | Bedroom 2 | 3.5 m | 3.4 m | 3.5 m x 3.4 m |
https://www.realtor.ca/real-estate/26854915/8-85-gervais-rd-st-albert-grandin

