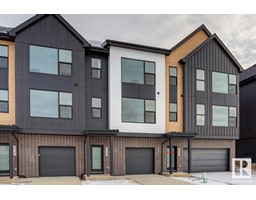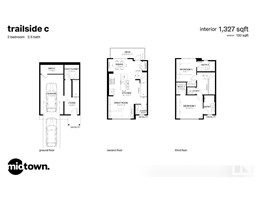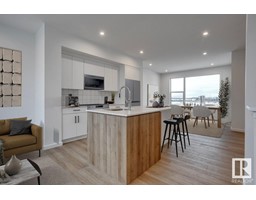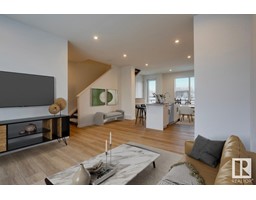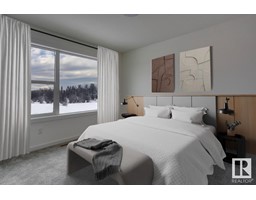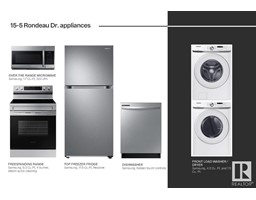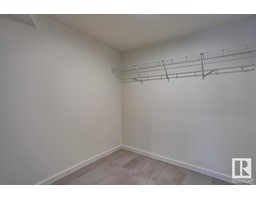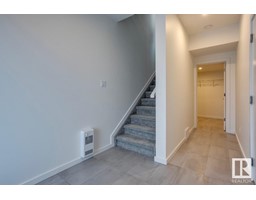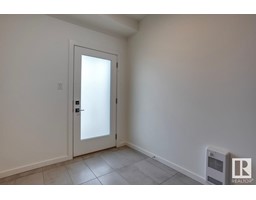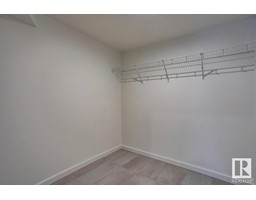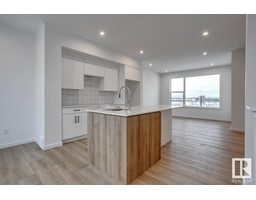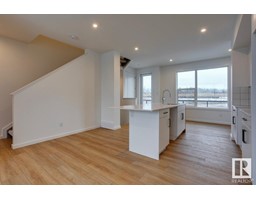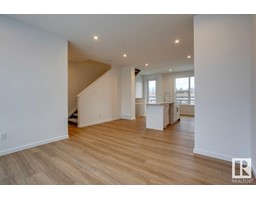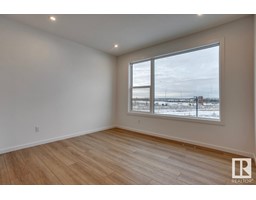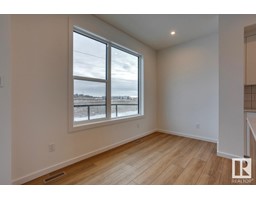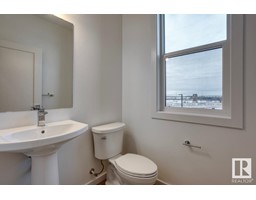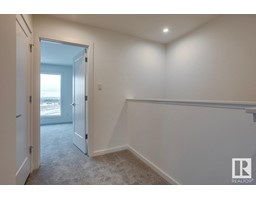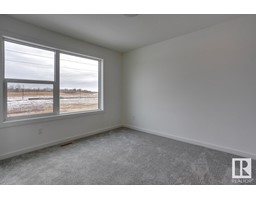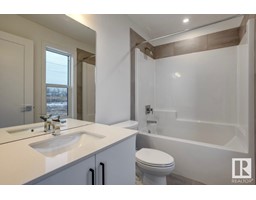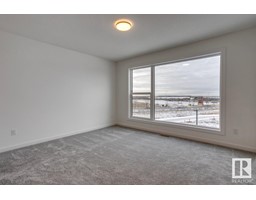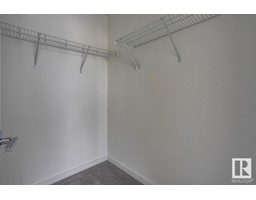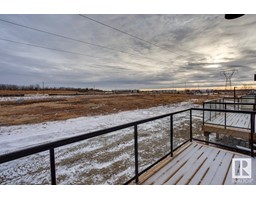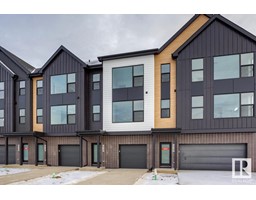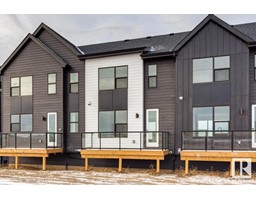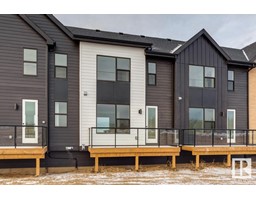#15 5 Rondeau Dr, St. Albert, Alberta T8N 7X8
Posted: in
$399,900Maintenance, Exterior Maintenance, Landscaping
$202 Monthly
Maintenance, Exterior Maintenance, Landscaping
$202 MonthlyThis newly built, 3-storey townhome combines comfort with clean lines by embracing soft whites and organic wood grains accented on the floor and in the cabinet feature colour. The 2 bedroom and 2.5 bathroom home is equipped with carpet in the stairwells, upper hall, bedrooms and WIC, polished chrome plumbing fixtures and accessories, and 6 x 6 matte white subway tile backsplash in the kitchen. Offering a open-concept kitchen layout, this townhome also features an island bump out, quartz countertops in the kitchen and bathroom, stainless steel appliances, premium vinyl plank flooring, and the laundry room at bedroom level. Shoveling snow, cutting grass, and landscaping all taken care of for you so you can take advantage of Midtown's close proximity to all St. Albert conveniences, including Rondeau Park. Ready for Immediate Possession. Finishes may differ. Some photos may be virtually staged. Photos are representative. (id:45344)
Open House
This property has open houses!
12:00 pm
Ends at:5:00 pm
12:00 pm
Ends at:5:00 pm
12:00 pm
Ends at:5:00 pm
12:00 pm
Ends at:5:00 pm
12:00 pm
Ends at:5:00 pm
12:00 pm
Ends at:5:00 pm
12:00 pm
Ends at:5:00 pm
12:00 pm
Ends at:5:00 pm
12:00 pm
Ends at:5:00 pm
12:00 pm
Ends at:5:00 pm
12:00 pm
Ends at:5:00 pm
12:00 pm
Ends at:5:00 pm
12:00 pm
Ends at:5:00 pm
12:00 pm
Ends at:5:00 pm
12:00 pm
Ends at:5:00 pm
12:00 pm
Ends at:5:00 pm
Property Details
| MLS® Number | E4365024 |
| Property Type | Single Family |
| Neigbourhood | Riel South |
| Amenities Near By | Park, Playground |
| Features | See Remarks, Park/reserve |
| Parking Space Total | 1 |
Building
| Bathroom Total | 3 |
| Bedrooms Total | 2 |
| Appliances | Dishwasher, Dryer, Microwave Range Hood Combo, Refrigerator, Stove, Washer |
| Basement Type | None |
| Constructed Date | 2023 |
| Construction Style Attachment | Attached |
| Half Bath Total | 1 |
| Heating Type | Forced Air |
| Stories Total | 3 |
| Size Interior | 123.85 M2 |
| Type | Row / Townhouse |
Parking
| Attached Garage |
Land
| Acreage | No |
| Land Amenities | Park, Playground |
Rooms
| Level | Type | Length | Width | Dimensions |
|---|---|---|---|---|
| Main Level | Dining Room | 3.63 m | 1.85 m | 3.63 m x 1.85 m |
| Main Level | Kitchen | 4.55 m | 3.68 m | 4.55 m x 3.68 m |
| Main Level | Great Room | 3.81 m | 3.3 m | 3.81 m x 3.3 m |
| Upper Level | Primary Bedroom | 3.94 m | 3.48 m | 3.94 m x 3.48 m |
| Upper Level | Bedroom 2 | 2.97 m | 3.38 m | 2.97 m x 3.38 m |
https://www.realtor.ca/real-estate/26270506/15-5-rondeau-dr-st-albert-riel-south

