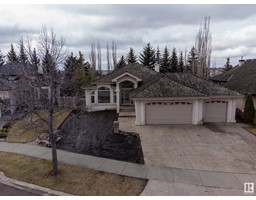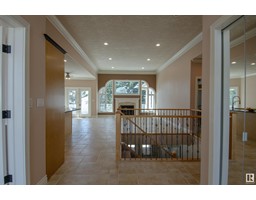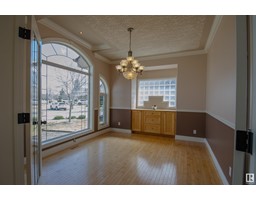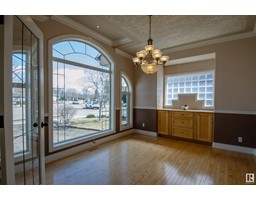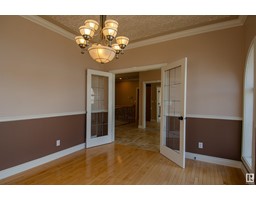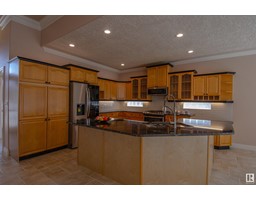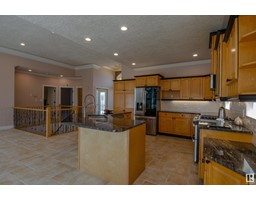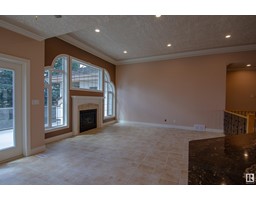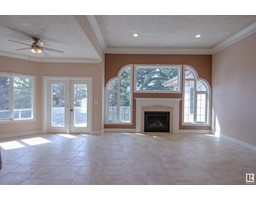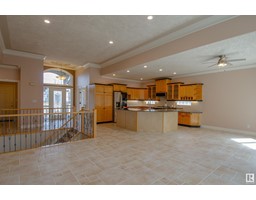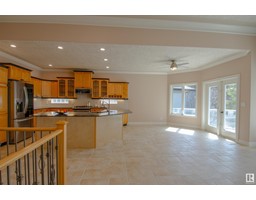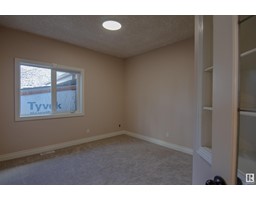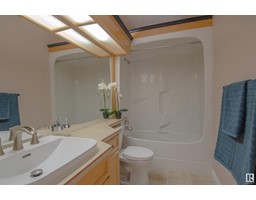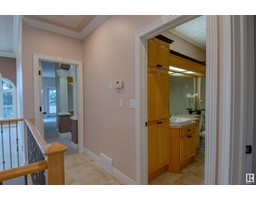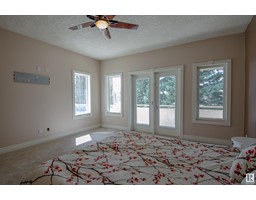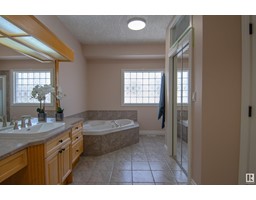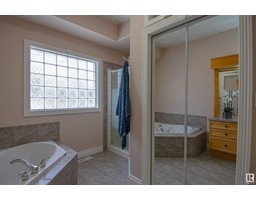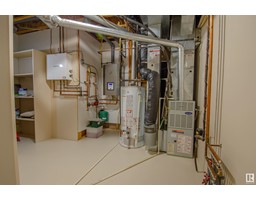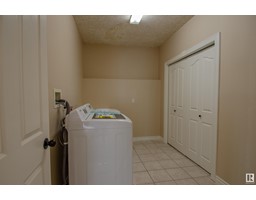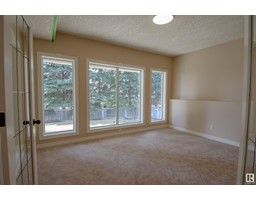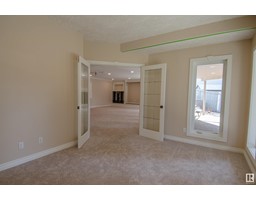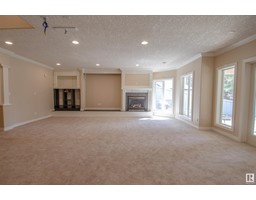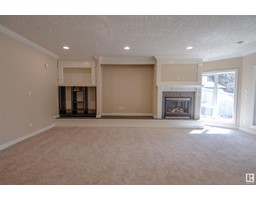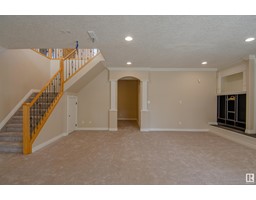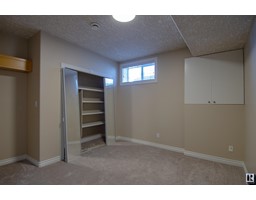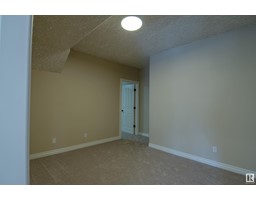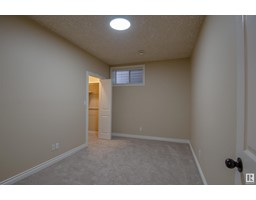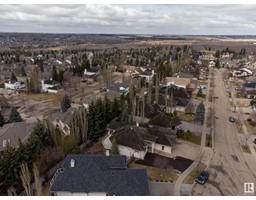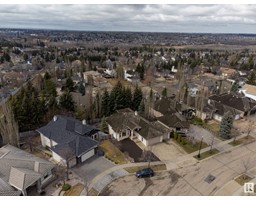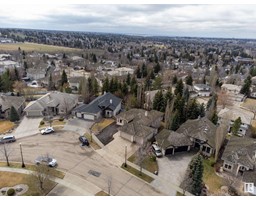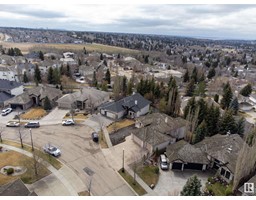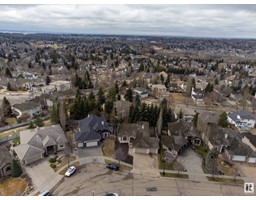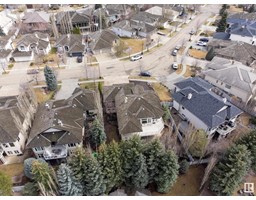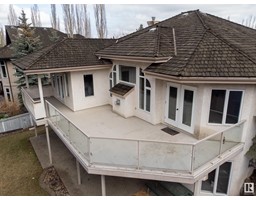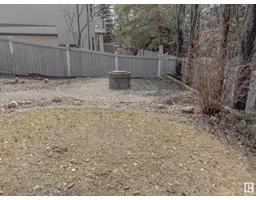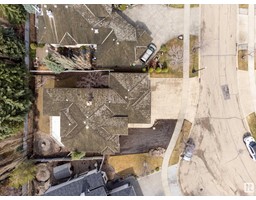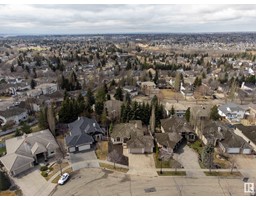14 Kingsbury Cr, St. Albert, Alberta T8N 6W5
Posted: in
$929,900
Introducing this stunning EXECUTIVE WALKOUT BUNGALOW in prestigious Regency Heights Estates, recently transformed by a major renovation This 1774 sq ft home boasts a TRIPLE GARAGE and captivating curb appeal. Step into a large foyer leading to brightly lit living areas with towering ceilings. Enjoy a highly desired main floor plan featuring 2 bedrooms plus den and a formal dining area. The kitchen is a chef's dream with brand new granite countertops and stainless steel appliances, ample cabinetry, and a huge island. Access the large rear yard with a wrap-around covered patio, fire pit, and mature trees from the private master suite. The lower level offers entertainment space with a home theater area, 2 bedrooms, den (or another bedroom), laundry, and utility/storage. Other features include central air conditioning and heated flooring with a brand new boiler. Located on a quiet street, this home is sure to impress! (id:45344)
Property Details
| MLS® Number | E4384993 |
| Property Type | Single Family |
| Neigbourhood | Kingswood |
| Features | Hillside |
| Parking Space Total | 6 |
| Structure | Deck, Fire Pit, Patio(s) |
Building
| Bathroom Total | 3 |
| Bedrooms Total | 4 |
| Amenities | Ceiling - 10ft, Ceiling - 9ft |
| Appliances | Dishwasher, Dryer, Microwave Range Hood Combo, Refrigerator, Gas Stove(s), Washer |
| Architectural Style | Bungalow |
| Basement Development | Finished |
| Basement Type | Full (finished) |
| Constructed Date | 1999 |
| Construction Style Attachment | Detached |
| Cooling Type | Central Air Conditioning |
| Fireplace Fuel | Gas |
| Fireplace Present | Yes |
| Fireplace Type | Unknown |
| Heating Type | Forced Air, Hot Water Radiator Heat |
| Stories Total | 1 |
| Size Interior | 164.79 M2 |
| Type | House |
Parking
| Attached Garage |
Land
| Acreage | No |
| Fence Type | Fence |
| Size Irregular | 769.8 |
| Size Total | 769.8 M2 |
| Size Total Text | 769.8 M2 |
Rooms
| Level | Type | Length | Width | Dimensions |
|---|---|---|---|---|
| Basement | Family Room | Measurements not available | ||
| Basement | Bedroom 3 | Measurements not available | ||
| Basement | Bedroom 4 | Measurements not available | ||
| Main Level | Living Room | Measurements not available | ||
| Main Level | Dining Room | Measurements not available | ||
| Main Level | Kitchen | Measurements not available | ||
| Main Level | Den | Measurements not available | ||
| Main Level | Primary Bedroom | Measurements not available | ||
| Main Level | Bedroom 2 | Measurements not available |
https://www.realtor.ca/real-estate/26832851/14-kingsbury-cr-st-albert-kingswood

