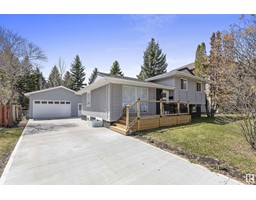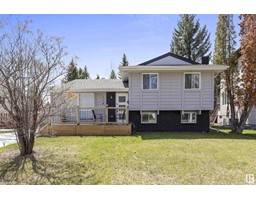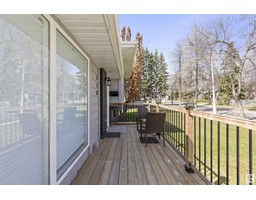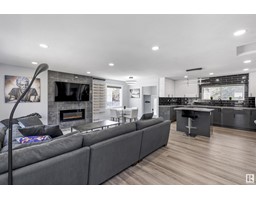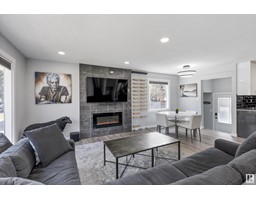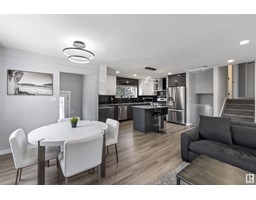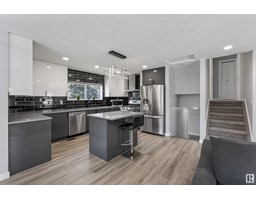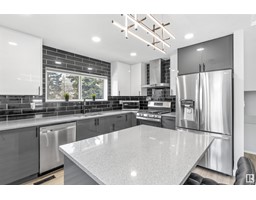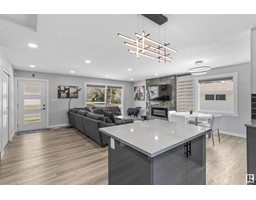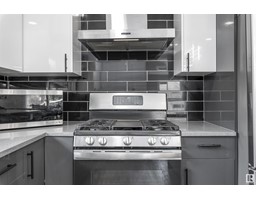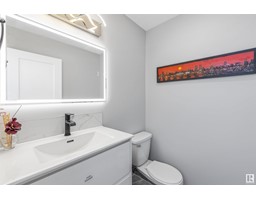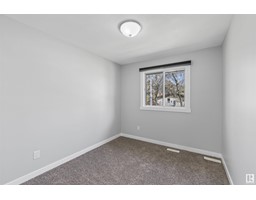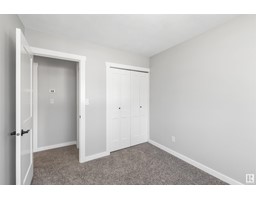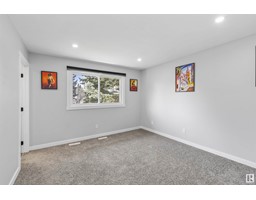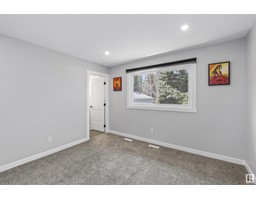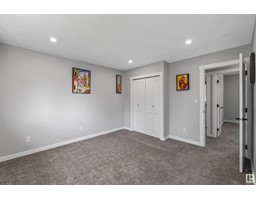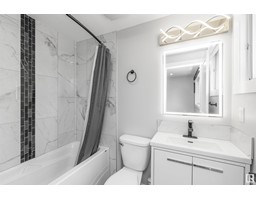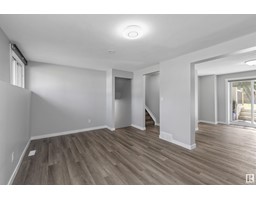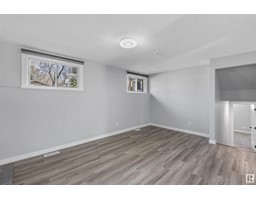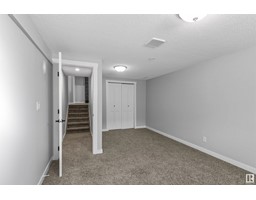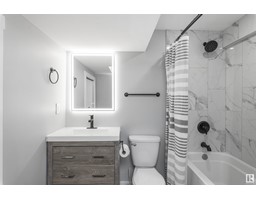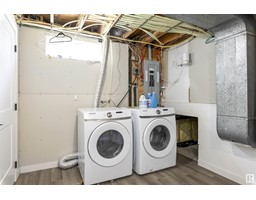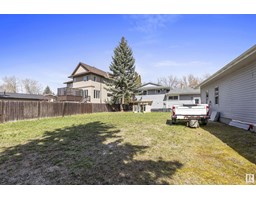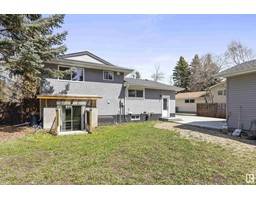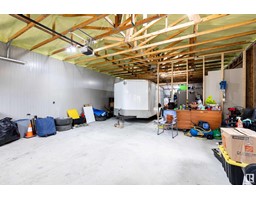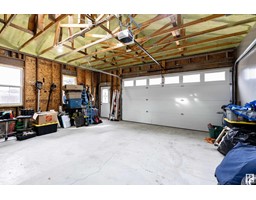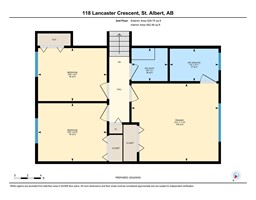118 Lancaster Cr, St. Albert, Alberta T8N 2N8
Posted: in
$625,000
FULLY RENOVATED 2100 sqft WALKOUT on a 10,688 sq ft private lot with 50+ aged trees in the desirable Lacombe Park! A very rare OVERSIZED 1134sqft 4 car garage/shop with newly poured concrete (2022), foam insulated roof (2023) and garage wall framing upgrades. Fully permitted by the city giving it a one of a kind detached garage/shop. Upgraded main power line w/180amp. New plumbing, electrical and furnace. New high speed fiber optic. Custom high end blinds throughout with blackout in primary and basement suite. Laminate flooring throughout, open concept main floor w/ tiled custom built in electric fireplace and tons of natural light. Brand new kitchen with an island & SS appliances and gas stove. Top floor has 3 bedrooms & 2 baths. 3rd level is a walkout offering a family room w/fireplace and full bath. In the basement you will find a 4th bedroom, full bath and laundry room. It has paved pathways to nearby Lacombe Lake Park & off leash dog park. Easy access to Henday. It shows a 10/10! Make it yours! (id:45344)
Property Details
| MLS® Number | E4386427 |
| Property Type | Single Family |
| Neigbourhood | Lacombe Park |
| Amenities Near By | Playground, Public Transit, Shopping |
| Community Features | Public Swimming Pool |
| Features | No Back Lane, Park/reserve, No Animal Home, No Smoking Home |
| Structure | Porch |
Building
| Bathroom Total | 4 |
| Bedrooms Total | 4 |
| Appliances | Dishwasher, Refrigerator, Gas Stove(s) |
| Basement Development | Finished |
| Basement Features | Walk Out |
| Basement Type | Full (finished) |
| Constructed Date | 1975 |
| Construction Status | Insulation Upgraded |
| Construction Style Attachment | Detached |
| Fireplace Fuel | Wood |
| Fireplace Present | Yes |
| Fireplace Type | Unknown |
| Half Bath Total | 1 |
| Heating Type | Forced Air |
| Size Interior | 148 M2 |
| Type | House |
Parking
| Attached Garage | |
| Oversize | |
| Parking Pad | |
| Detached Garage |
Land
| Acreage | No |
| Fence Type | Fence |
| Land Amenities | Playground, Public Transit, Shopping |
| Size Irregular | 993 |
| Size Total | 993 M2 |
| Size Total Text | 993 M2 |
Rooms
| Level | Type | Length | Width | Dimensions |
|---|---|---|---|---|
| Above | Workshop | 23.1 m | 49.2 m | 23.1 m x 49.2 m |
| Basement | Bedroom 4 | 18.8 m | 11.4 m | 18.8 m x 11.4 m |
| Basement | Laundry Room | 9.1 m | 12.6 m | 9.1 m x 12.6 m |
| Basement | Utility Room | 12.4 m | 5 m | 12.4 m x 5 m |
| Lower Level | Family Room | 16.7 m | 11.4 m | 16.7 m x 11.4 m |
| Lower Level | Den | 11.1 m | 12.6 m | 11.1 m x 12.6 m |
| Main Level | Living Room | 13.7 m | 12 m | 13.7 m x 12 m |
| Main Level | Dining Room | 13.6 m | 7.9 m | 13.6 m x 7.9 m |
| Main Level | Kitchen | 14.5 m | 9.7 m | 14.5 m x 9.7 m |
| Upper Level | Primary Bedroom | 11.8 m | 13.3 m | 11.8 m x 13.3 m |
| Upper Level | Bedroom 2 | 8.1 m | 10.5 m | 8.1 m x 10.5 m |
| Upper Level | Bedroom 3 | 8.8 m | 10.5 m | 8.8 m x 10.5 m |
https://www.realtor.ca/real-estate/26872937/118-lancaster-cr-st-albert-lacombe-park

