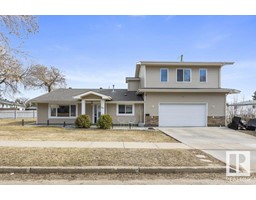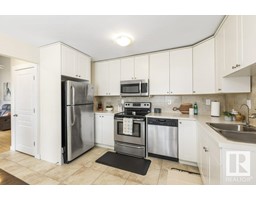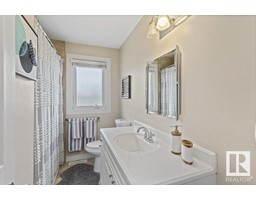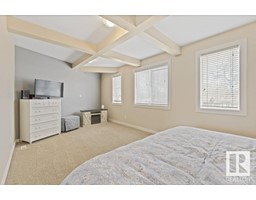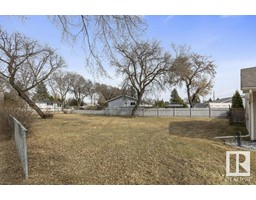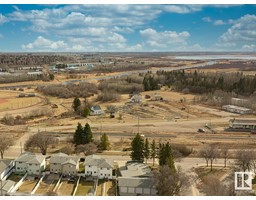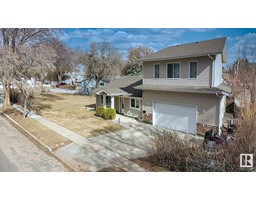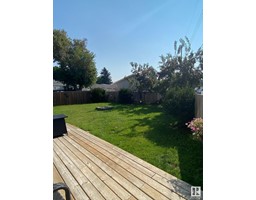36 St Vital Av, St. Albert, Alberta T8N 1K8
Posted: in
$474,900
Charm, comfort and character in this exceptionally unique 4-level split in the heart of St. Albert in Mission with the primary suite above the garage. A harmonious blend of modern updates and classic appeal, this property is sure to impress. Enjoy an open floor plan, vaulted ceilings with coffered details, double attached garage and more. The main floor offers a large living room surrounded by windows, vaulted ceilings and cozy fireplace. Featuring a large Primary suite & 3 additional bedrooms, 2.5 bathrooms, and a fully renovated basement, there's ample room for the entire family. Many of the major items have been replaced through the years. Nestled on a huge lot, the back & side yard have lots of space for gatherings, and an oversized garage for all your storage needs as well. Located just a few minute walk to downtown St. Albert, enjoy the convenience of schools, shops, restaurants, the bustling farmers' market, and the scenic river valley trails. (id:45344)
Open House
This property has open houses!
1:00 pm
Ends at:3:00 pm
Property Details
| MLS® Number | E4382785 |
| Property Type | Single Family |
| Neigbourhood | Mission_SALB |
| Amenities Near By | Playground, Public Transit, Schools, Shopping |
| Features | See Remarks, No Smoking Home |
| Parking Space Total | 4 |
| Structure | Deck |
Building
| Bathroom Total | 2 |
| Bedrooms Total | 4 |
| Appliances | Alarm System, Dishwasher, Dryer, Garage Door Opener Remote(s), Garage Door Opener, Microwave Range Hood Combo, Refrigerator, Stove, Washer |
| Basement Development | Finished |
| Basement Type | Full (finished) |
| Constructed Date | 1959 |
| Construction Style Attachment | Detached |
| Fire Protection | Smoke Detectors |
| Heating Type | Forced Air |
| Size Interior | 160.08 M2 |
| Type | House |
Parking
| Attached Garage | |
| Oversize |
Land
| Acreage | No |
| Fence Type | Fence |
| Land Amenities | Playground, Public Transit, Schools, Shopping |
| Size Irregular | 1065.1 |
| Size Total | 1065.1 M2 |
| Size Total Text | 1065.1 M2 |
Rooms
| Level | Type | Length | Width | Dimensions |
|---|---|---|---|---|
| Lower Level | Recreation Room | 3.97 m | 5.94 m | 3.97 m x 5.94 m |
| Lower Level | Laundry Room | 2.32 m | 3.78 m | 2.32 m x 3.78 m |
| Main Level | Living Room | 3.98 m | 6.09 m | 3.98 m x 6.09 m |
| Main Level | Kitchen | 4.17 m | 3.67 m | 4.17 m x 3.67 m |
| Main Level | Bedroom 2 | 4.33 m | 2.67 m | 4.33 m x 2.67 m |
| Main Level | Bedroom 3 | 3.23 m | 3.2 m | 3.23 m x 3.2 m |
| Main Level | Bedroom 4 | 3.3 m | 2.78 m | 3.3 m x 2.78 m |
| Upper Level | Primary Bedroom | 6.27 m | 7.47 m | 6.27 m x 7.47 m |
https://www.realtor.ca/real-estate/26772488/36-st-vital-av-st-albert-missionsalb

