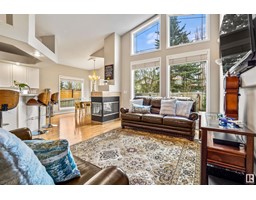5 Eastpark Dr, St. Albert, Alberta T8N 6Z4
Posted: in
$638,800
COUNT YOUR LUCKY STARS! This well-maintained BUNGALOW located in the Erin Ridge community of St. Albert is ready for you! This spacious Sarasota home boasts timeless craftsmanship and builder design. With 4 bedrooms (2 up, 2 down) and 3 FULL bathrooms, it is the perfect place to grow your family and entertain guests. This home features vaulted ceilings, hardwood floors, main floor laundry, a three-sided fireplace, heated flooring in both of the upstairs bathrooms & radiant heat in your garage. Enjoy outdoor living on the expansive back deck with multiple natural gas hookups, while the oversized double garage offers ample storage. Gather for morning coffee and watch your perennials thrive! In addition to the living space, the basement is fully finished with tall ceilings, built-in shelving and another gas fireplace. With proximity to major bus routes, parks, trail systems, and shopping centres you don't want to miss out on this opportunity to make cherished memories in a home where a family can flourish! (id:45344)
Property Details
| MLS® Number | E4386276 |
| Property Type | Single Family |
| Neigbourhood | Erin Ridge |
| Amenities Near By | Playground, Public Transit |
| Features | Flat Site, No Back Lane, No Animal Home, No Smoking Home |
| Parking Space Total | 4 |
| Structure | Deck |
Building
| Bathroom Total | 3 |
| Bedrooms Total | 4 |
| Appliances | Alarm System, Dryer, Fan, Garage Door Opener Remote(s), Garage Door Opener, Hood Fan, Refrigerator, Stove, Central Vacuum, Washer |
| Architectural Style | Bungalow |
| Basement Development | Finished |
| Basement Type | Full (finished) |
| Constructed Date | 2001 |
| Construction Style Attachment | Detached |
| Cooling Type | Central Air Conditioning |
| Fireplace Fuel | Gas |
| Fireplace Present | Yes |
| Fireplace Type | Unknown |
| Heating Type | Forced Air, In Floor Heating |
| Stories Total | 1 |
| Size Interior | 148.01 M2 |
| Type | House |
Parking
| Attached Garage | |
| Heated Garage | |
| Oversize |
Land
| Acreage | No |
| Fence Type | Fence |
| Land Amenities | Playground, Public Transit |
| Size Irregular | 494.6 |
| Size Total | 494.6 M2 |
| Size Total Text | 494.6 M2 |
Rooms
| Level | Type | Length | Width | Dimensions |
|---|---|---|---|---|
| Basement | Family Room | 5.97 m | 7.71 m | 5.97 m x 7.71 m |
| Basement | Bedroom 3 | 4.47 m | 3.56 m | 4.47 m x 3.56 m |
| Basement | Bedroom 4 | 3.34 m | 4.08 m | 3.34 m x 4.08 m |
| Basement | Recreation Room | 5.97 m | 6.08 m | 5.97 m x 6.08 m |
| Basement | Utility Room | 4.46 m | 2.95 m | 4.46 m x 2.95 m |
| Main Level | Living Room | 4.76 m | 3.42 m | 4.76 m x 3.42 m |
| Main Level | Dining Room | 3.64 m | 3.25 m | 3.64 m x 3.25 m |
| Main Level | Kitchen | 5.17 m | 3.31 m | 5.17 m x 3.31 m |
| Main Level | Primary Bedroom | 4.17 m | 3.75 m | 4.17 m x 3.75 m |
| Main Level | Bedroom 2 | 3.02 m | 3.09 m | 3.02 m x 3.09 m |
| Main Level | Breakfast | 2.99 m | 3.03 m | 2.99 m x 3.03 m |
| Main Level | Laundry Room | 1.82 m | 2.29 m | 1.82 m x 2.29 m |
| Main Level | Mud Room | 2.87 m | 1.28 m | 2.87 m x 1.28 m |
https://www.realtor.ca/real-estate/26868154/5-eastpark-dr-st-albert-erin-ridge










































