About St. Albert
Originally settled as a Métis community, St. Albert is now the second-largest city in the Edmonton Metropolitan Region. It is often sought after for its beauty, rich history, wide array of arts, and vibrant culture. The well-planned neighbourhoods, abundant community services, and recreational opportunities provide residents with the comfortable feeling of a secure small town with the liveliness and convenience of a major city. In 2019, Macleans ranked St. Albert as the #1 community to live in Alberta.
I've called St. Albert home for many years
I’m proud to say St. Albert is where my family and I call home. I’ve raised my two sons here, and have gotten to know the community through years of coaching hockey, community initiatives and volunteer activities. It’s a wonderful place to live, work and serve. I’d love to welcome you to the community by helping you find the right home for you.
Get tailored updates on new listings in St. Albert!
Sit back and let us do the work! We can customize real estate updates to your search criteria and deliver them to your inbox so you don’t have to keep checking MLS.
Real Estate Statistics
Average price:
$464k
Highest price:
$2.7M
Avg. Price/SQFT:
$296
Lowest Price:
$95.9K
Total Listings:
311
Neighbourhoods
A home for everyone
St. Albert offers a wide range of housing options to suit the lifestyles of all buyers. Discover downtown condominiums in the city’s core, modern two-storey builds, and ranchers and bungalows in mature, tree-lined neighbourhoods.
The city of St. Albert heavily emphasizes an enjoyable quality of life for its residents by providing abundant recreation and social opportunities, strong education, community support, arts and cultural experiences, and more.
St. Albert Real Estate Listings
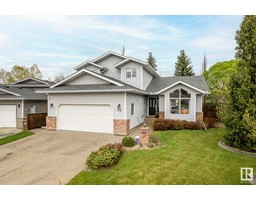
17 Donahue Cl
St. Albert, Alberta
IMMACULATE 4 bedroom character home located on a very quiet cul-de-sac, within a 2 minute walk through the park to Muriel Martin Elementary School, a MASSIVE YARD with irrigation system, and DREAM GARAGE... this is a perfect family home. The main floor is flooded with natural light from the many large windows and features an open-concept kitchen with GRANITE countertops and newer stainless steel appliances, a sunken family room and large main floor laundry room. Upstairs you'll find the primary bedroom with ensuite and jetted tub, 2 secondary bedrooms and the shared 4 pc bathroom. Down in the finished basement is a 4th bedroom, recreation room and a large storage room. Also, a heated garage with premium epoxy flooring and a newer exposed aggregate driveway. The serene back yard has a huge deck with natural gas hookup and gazebo surrounded by mature trees providing privacy, perfect for entertaining. This home is truly in amazing condition and is move-in ready. (id:45344)
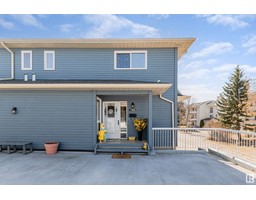
412 Lakeside Gr
St. Albert, Alberta
Welcome to Green Duplex/Luxury Townhome. This beautiful 1596 sqft luxury Duplex town home in Lakeside Green features 3 beds, 2.5 bath, back onto green, and an OVERSIZED HEATED DOUBLE ATTACHED GARAGE with epoxy flooring and Drain system. Beautiful hardwood flooring thru-out the main. The spacious kitchen has upgraded appliances with a serving opening to the huge dining room. A step down to the living room accented with wood beam, corner fireplace & patio doors to the deck & backyard. A bedroom & a half bath complete the main. The open staircase leads to 2nd floor where youll find the Primary bedroom with a 5 pc enusite & WIC, private balcony overlooking the treed green space, a 2nd bedroom with a 3 pce ensuite & convenient laundry. The basement features utility and undeveloped area & access to the double attached garage. Lots of UPGRADES include newer HWT, newer windows, and built-in beam vacuum system. The Condo fees cover all exterior maintenance, landscape/Snow removal, WATER/sewer and Cable Services. (id:45344)
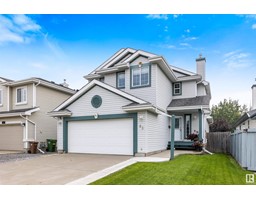
63 Hamilton Cr
St. Albert, Alberta
Welcome to this beautifully maintained 1796 sq. ft. 2-story home with 3+1 bedrooms and 3.5 bathrooms. The open main floor is perfect for entertaining, featuring a spacious living area, a modern kitchen with ample counter space and cabinetry, and a bright dining area. Upstairs, youll find 3 generous bedrooms, including a master suite with a walk-in closet with built-ins and a 4 piece ensuite bathroom, plus a versatile bonus room with feature fireplace, perfect for a home office or TV room. The fully finished basement extends your living space with a cozy rec room and a 4th bedroom with new egress window. Recent upgrades include a new furnace and air conditioning, ensuring comfort year-round. Step outside to enjoy a fully fenced yard with a composite deck, perfect for outdoor gatherings, backing onto a serene treed green space for added privacy. The double attached garage provides both convenience and security. Located close to schools and parks, this home offers both comfort and a prime location. (id:45344)
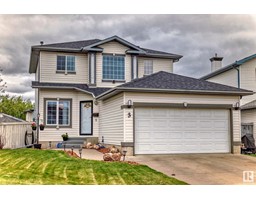
3 Harland Co
St. Albert, Alberta
Welcome to this 4 bedroom plus den, 1620 sqft home in the family friendly community of Heritage Lakes. Den is brightly lit with a large window at the front of the house. White kitchen has large center island, is open concept with the living room and has access to the back deck and huge back yard. Gas fireplace in the living room makes for some cozy evenings! The laundry room, half bath and access to garage are found on the main floor as well. Upstairs are 2 generous bedrooms & 4 pc bath, plus the primary suite with walk in closet, ensuite with jetted tub, separate shower and extra windows for natural light. The basement is fully finished - family room, 4th bedroom, half bath and storage space. The oversized double attached garage is heated, and has hot/cold taps plus drain. The yard has a deck with space for entertaining, 2 sheds, dog run and lots of space to play. A/C, central vac, newer roof and HWT. All this close to schools, shopping, transit, Anthony Henday, and so much more. Is this the one? (id:45344)
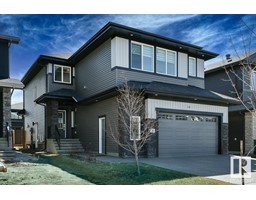
11 Evermore Cr
St. Albert, Alberta
This home in Erin Ridge North exudes elegance and class. The home features an open design, 3+1 bedrooms, 3.5 bathrooms, hardwood and tile flooring, gas fireplace and soaring ceilings in the living room, two tiered deck in fully landscaped yard and a double attached garage with floor drain. The dream kitchen is finished with white cabinets, quartz counters, stainless appliances including a built-in oven and gas cooktop, walk-through pantry and a huge breakfast bar. Upstairs, you will find a bonus room, laundry, 4 piece bathroom and 3 bedrooms including a large primary bedroom with a 5 piece ensuite that includes 2 sinks, jetted tub and a huge stand alone shower. Other extras include air conditioning, main floor den, mud room off the garage and a side entrance that leads to the fully finished basement. The home is located on a quiet crescent just minutes from transportation, schools, shopping, restaurants and amenities. This home has it all. (id:45344)
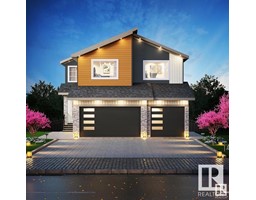
25 Rosewood Wy
St. Albert, Alberta
WALKOUT BACKING ON POND......South facing backyard....Triple garage 2960 Sq ft Walkout 2-Storey with all the custom finishes. 9 feet ceilings on all the 3 floors. Triple pane windows with Low E argon. Vinyl floor deck and balcony with pond view. Open floor plan with open to above high ceilings. Huge size windows. Custom finishes with feature walls and indent ceilings. Maple handrails with glass. Custom shower with shower jets and shower. Free standing jacuzzi. Double sinks. Huge size rear deck and covered balcony with vinyl floor and aluminum railing. Full walkout unspoiled basement with door and huge size windows in the back. Custom kitchen with touch ceiling cabinets and glass doors. Butlers pantry. Premium Quartz counter tops in kitchen and all baths. House is Under Construction. Pictures from Builders Showhome. Premium finishes with 8 ft high interior doors. Main floor comes with Engineered hardwood flooring. Linear fireplace in Living Area with 48x24 matt tiles all the way to the open ceilings. (id:45344)
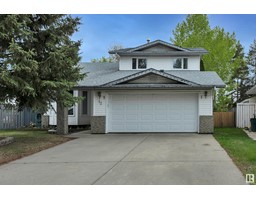
12 Denny Crt
St. Albert, Alberta
Welcome to the neighbourhood!! This 1.5 story home is a must see in Deer Ridge. Numerous recent upgrades within the last 5 years include - windows, roof, flooring, lighting, primary ensuite, and basement bedroom ensuite. Located on a quiet crescent that backs on to green space. (id:45344)
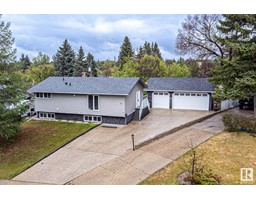
25 Greenwich Cr
St. Albert, Alberta
Meet the hobbyists dream in the heart of Grandin. An executive walk out bungalow boasting a dream triple car garage. At the end of a large driveway with plenty of parking space the garage opens to reveal room for all hobbies. Complete with heater, 220V wiring and cable service. Access the tree lined yard and enjoy time outside this summer gathered around the fire pit or BBQing on the sizable upper deck. Inside the large kitchen has tons of cabinet and counter space. Plenty of windows throughout bringing in natural light. The master provides access to the backyard deck for morning coffees and boasts a fully renovated 4 pce en-suite with a shower you'll want to live in and multiple closets spaces. In the basement you find 2 additional bedrooms and a full bathroom to compliment an over-sized great room. Plus access to the backyard. Exit from the yard right into the ravine and walk to schools, parks, Grosvenor Pool and even downtown for the farmers market. While still having quick access into Edmonton. (id:45344)
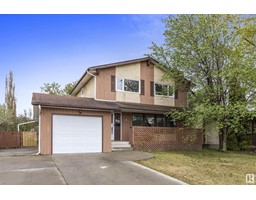
68 Akins Dr
St. Albert, Alberta
Offering everything a family could want in the heart of Akinsdale, this 1487 sq. ft. 2 storey with single attached garage is a must see! As you walk in you'll be welcomed by loads of natural daylight from the large bright windows, vinyl flooring throughout the main and spacious living and dining areas complemented with beautiful wainscotting! The kitchen offers bright white cabinetry, lots of countertop space, white appliances and views of the backyard oasis! The 2 pc bathroom ties the main floor together. The primary bedroom features a 4pc ensuite and spacious his and her closets! 2 additional large bedrooms, 4pc secondary bathroom and additional storage space complete the second storey. Heading downstairs you'll find a large rec room big enough for the entire family, convenient laundry and tons of storage space! Walking distance to schools, parks, shopping, recreation and more, see it before it's too late! (id:45344)
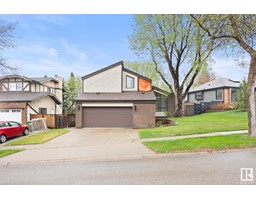
38 Woodcrest Av
St. Albert, Alberta
Amazing opportunity to live in St. Albert's favorite family community - Woodlands. Children can walk to fabulous schools, park, tennis courts! This custom home has 2227 sq. ft., 5 bedrooms and an incredible floor plan that any family would love. The main floor has high vaulted ceilings, living room, dining room, and kitchen with custom cabinets. Adjacent eating nook is ideal for any busy family. The lower level offers a family room perfect for your media, bedroom and bathroom. Mudroom leads to double attached garage. Second level has FOUR BEDROOMS PLUS LOFT where the children would love to study. Lower level offers a hot tub with entrance to backyard, 3 piece bathroom and utility room. Recent upgrades include shingles, paint, doors, light fixtures, bathrooms. Double attached garage. If you like stylish floorplans, a great neighborhood, and fenced yard then this is your next dream home. (id:45344)
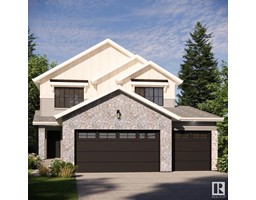
46 Redwing Wd
St. Albert, Alberta
Pictures are from similar home. Its the Bodacious Brooks Design by award winning home builders UrbanAge Homes! Its now available for purchase in Riverside St. Albert!! This new home is to be situated on a southwest facing backyard overlooking trees. You'll love the planned hardie and stone exterior finishes! Come enjoy all that this 2859 sq.ft custom 2 Storey w/oversized triple garage equipped with 200 amp service has to offer. The unrelenting Wow Factor continues with 13' island, feature walls, butler pantry, 8 interior doors, wide plank hardwood, walk through mudroom pantry, gas fireplace w/plaster set in an arch design, an upper bonus room, a free-standing tub w/ stylized shower and glass surround, completely solar and EV ready, an in-house sound system, deck w/aluminum rail and upgraded overhead doors!. Lock in the pricing today, it will be one of your finest acquisitions! Riverside is home to acres of lush forest and countless walking trails. Just minutes away from all conveniences and amenities!! (id:45344)
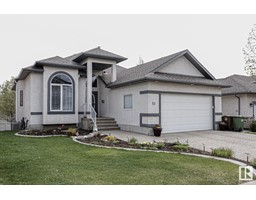
53 Kendall Cr
St. Albert, Alberta
A fabulous 1754sf fully developed walkout basement bungalow that embraces elegance and luxury the moment you walk through the front door. Vaulted ceiling, high end finishes, beautifull hardwood floors, freshly painted, crown moldings throughout, ceramic tile floors, a bright office/den, open concept living room and kitchen showering with natural light from the large windows. Upgraded stainless steel appliances, gas range, hood fan and refrigerator with ice maker make this a chef's kitchen. The large balcony overlooks a beautifully landscaped yard and covered patio. enjoy the moring sun while you sip your morning coffee. The primary bedrooms is huge w/luxury ensuite and walk-in closet,a second bedroom and additional 4piece bathroom finish off the main floor. The walkout basement has 2 good size bedrooms, a large family room, w/a fitness or bonus room, laundry room with ample of cabinets, 4 piece bathroom and large storage/utility room.This bright walkout is great for entertaining and opens up to the patio. (id:45344)
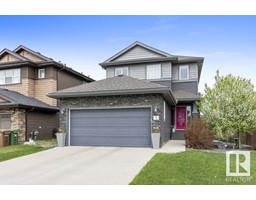
1 Elise Pl
St. Albert, Alberta
Experience comfort in this beautifully designed, meticulously maintained, move-in-ready 1730 sq ft home. The welcoming foyer leads to a spacious, bright open-concept kitchen and great room with a stunning gas fireplace, ideal for gatherings. The well-appointed kitchen offers ample cabinets, counter space, and upgraded appliances. The dining area overlooks the backyard, complete with a deck, patio, and beautiful landscaping. A convenient walkthrough pantry, half bath, and mudroom are also on the main floor. Upstairs, the expansive primary suite features a spa-like ensuite and walk-in closet. Two additional generously sized bedrooms and a four-piece bathroom complete the upper floor. The lower level includes a rec room with a fireplace, kitchenette, built-in office area, two-piece bathroom, extra storage, and a spacious utility room. A stones throw away from a school, parks, trail system, public transit, and shopping. (id:45344)
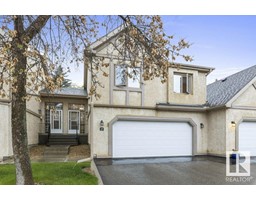
#25 57a Erin Ridge Dr
St. Albert, Alberta
Situated in the very sought after complex of Edgewood Estates is this 3 bedroom and 3 full bathroom unit. The main floor is bright, open concept and features VAULTED CEILINGS. The kitchen has a ISLAND and lots of storage and counter top space. There is a spacious dining nook with access to the private back (maintenance free) deck with gas line for a bbq. Upstairs there are 2 good sized bedrooms and a main 4pce bathroom. The primary bedroom has a WALK IN CLOSET and 4pce ENSUITE with separate tub. The FULLY FINISHED basement has a family room with GAS FIREPLACE and a 3rd bedroom. Recent upgrades include all new plumbing (poly b replaced), FURNACE (2009) and VINYL WINDOWS (2006). Great value in a fantastic location. (id:45344)
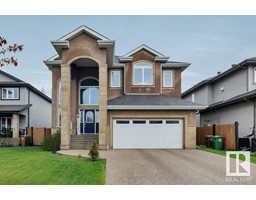
15 Newton Pl
St. Albert, Alberta
Welcome home to this stunning 2 storey home with beautiful finishes and soaring ceilings! This 2712 sqft property boasts 4 bedrooms and 3.5 bathrooms, making it the perfect space for a growing family. As you enter the home, you are greeted by a spacious and bright living area with a cozy fireplace.The open concept kitchen features stainless steel appliances, granite countertops, and plenty of storage space. The main floor also includes a formal dining room, perfect for hosting dinner parties or family gatherings. Upstairs, you will find the luxurious master suite with a walk-in closet and a spa-like 5pc ensuite bathroom. 2 additional bedrooms with plenty of closet space and 4 pc bathroom finishes off the second floor. The lower level has a large family room with wet bar and gas fireplace, a 4th bedroom, den and 4pc bathroom.The backyard is perfect for summer entertaining, with a large deck,hot tub, gazebo and plenty of green space for kids or pets to play. You don't want to miss this gem! (id:45344)
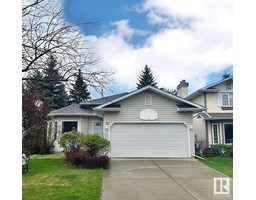
10 Desmarais Cr
St. Albert, Alberta
Spacious North Facing Home in Deer Ridge!!! This home is located close to schools and parks in a nice quiet neighborhood. This beautiful 4 level split features a double attached garage, 4 bdrm, 3 bath with a bright open floorplan and layout! Check out the spacious master bedroom with a walk-in closet and ensuite bathroom. Cozy up by the wood burning fireplace in the family room. Extra large storage space in the basement. Relax outdoors on the large deck watching the nature in the gorgeous backyard. Vacant property, so all you need to do is move in. All PolyB has been recently replaced in 2024. (id:45344)
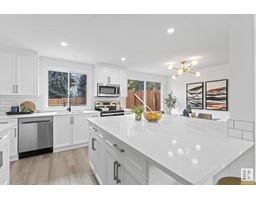
27 Bishop St
St. Albert, Alberta
Welcome to your dream home! Nestled on a SPACIOUS LOT, this stunning bilevel featuring over 1800 sq ft of living space has undergone a complete transformation, boasting exquisite RENOVATIONS throughout. As you enter, you'll be greeted by an abundance of natural light streaming through the brand NEW WINDOWS, illuminating the open-concept living space. The heart of the home is the newly RENOVATED KITCHEN, equipped with NEW APPLIANCES. Whether you're preparing a gourmet meal or hosting a gathering, this kitchen and its MASSIVE QUARTZ ISLAND is sure to impress guests. With FOUR BEDROOMS and TWO FULL BATHROOMS, there's plenty of room for the whole family to unwind and recharge. But the luxury doesn't stop therethis home also features a MASSIVE FAMILY ROOM perfect for cozy movie nights or lively game days. Outside, the EXPANSIVE YARD offers endless possibilities for outdoor enjoyment, with NEWLY UPGRADED FENCING... Don't miss your chance to make this beautifully renovated bilevel your own! (id:45344)
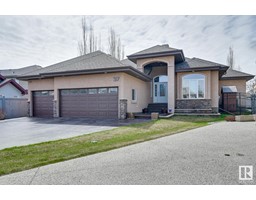
37 Loiselle Wy
St. Albert, Alberta
Fully finished bungalowin Lacombe Park w/over 4300sf of living space. 7539sf southbacking pie lot, stepsto multiple parks& ponds. 9'/12' ceilings & gleaming hardwood flooring & an open/spacious floorplan.Formal dining room comfortably seats 10+& can serve as a secondary lounge area. Kitchen highlights ample storage & prep granite counters. Upgradedappliances incl gas cooktop & wall oven & walkthrough pantry. Dining nook offers direct access to a professionally landscaped yard, oversized deck/pergola & water feature. Great room is complete w/custom built in wall unit & gas fireplace. Oversized primary bedroom will accommodateany furniture arrangement & is complete w/dual walk in closets &5pc spa ensuite. 2nd bedroom w/3pc ensuite doubles as a home office. Powder room, laundry & heated triple garage completes this level. Lower level provides plenty of space for entertaining & extended guest stays. Dual rec seating areas, wet bar, theatre room & 2 add'l spacious bedrooms. Immed possession available. (id:45344)
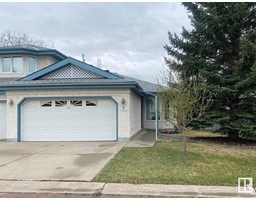
#8 85 Gervais Rd
St. Albert, Alberta
Lovely adult only bungalow condo in desirable Governor's Hill. Very spacious floor plan. Oak kitchen has ample cabinets, pantry, a planter window, and roomy breakfast nook. Living room feature vaulted ceilings, round head window and custom draperies leading to west facing deck. Dining room will accommodate most dining room suites. Very spacious master bedroom, features jacuzzi ensuite and 3 closets with 2nd bedroom on main floor. Professionally finished basement features cozy gas fireplace and an oak and stained glass wet bar. Guest bedroom large enough for king size bed and a 3 piece bathroom and large storage room complete the basement. All appliances are newer, High efficiency furnace and mid-efficient hot water are couple years old. Very quiet, well maintained complex conveniently located close to shopping, buses and Henday. WATER AND SEWER INCLUDED IN CONDO FEE. (id:45344)
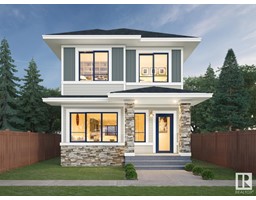
29 Jennifer Cr
St. Albert, Alberta
Welcome to the Blackwood built by the award-winning builder Pacesetter homes and is located in the heart of Jensen Lakes. The Blackwood has an open concept floorplan with plenty of living space. Three bedrooms and two-and-a-half bathrooms are laid out to maximize functionality, allowing for a large upstairs laundry room and sizeable owners suite. The main floor showcases a large great room and dining nook leading into the kitchen which has a good deal of cabinet and counter space and also a pantry for extra storage. Close to all amenities and easy access to the Anthony Henday and St Albert Trail. *** Photos are from a previously built home which is the same lay out but the finishing's and colors will vary home is under construction and slated to be completed by August of 2024 *** (id:45344)
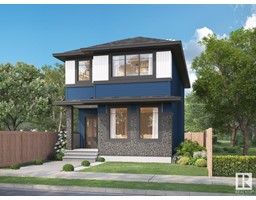
280 Jensen Lakes Bv
St. Albert, Alberta
Welcome to the Brooklyn built by the award-winning builder Pacesetter homes and is located in the heart of Jensen Lakes. The Brooklyn model is 1,648 square feet and has a stunning floorplan with plenty of open space. Three bedrooms and two-and-a-half bathrooms are laid out to maximize functionality, making way for a spacious bonus room area, upstairs laundry, and an open to above staircase. The kitchen has an L-shaped design that includes a large island which is next to a sizeable nook and great room with stunning 3 panel windows. Close to all amenities and easy access to the Anthony Henday and St Albert trail. *** Photos are from a previously built home which is the same lay out but the finishing's and colors will vary home is under construction and slated to be completed by August of 2024 *** (id:45344)
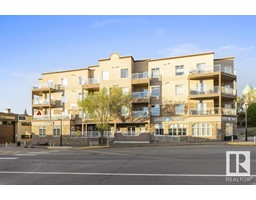
#409 5 Perron St
St. Albert, Alberta
Welcome to this absolutely adorable TWO BEDROOM 1139 sqft unit. Very well laid out, enter into a private and spacious front entrance. Just off the front entrance is the laundry room. The GOURMET kitchen features a HUGE ISLAND, lots of storage, GRANITE countertops and stainless steel appliances. Open concept to the warm and inviting living room with a GAS FIREPLACE, large dining nook and a 4pce main bathroom. With bedrooms on opposite sides of the unit, the primary features a walk in closet with CUSTOM BUILT INS and a 4pce ENSUITE. Fresh paint, CENTRAL AIR CONDITIONING, private patio on the trees, HARDWOOD FLOORS and 9 CEILINGS - this unit has it all! This unit comes with 1 underground parking stall and extra storage. Condo fees of $569 include your HEAT AND WATER! Amazing location in downtown St. Albert. (id:45344)
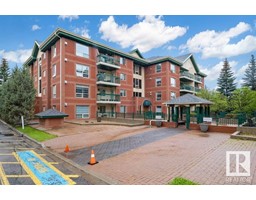
#303 35 Sir Winston Churchill Av
St. Albert, Alberta
Located in the heart of St. Albert, close to parks, trails, boutiques, dining & St. Alberts popular Farmers Market, this 1108 sq.ft. 2 bedroom condo will have you feeling right at home from your first step in. Featuring plush carpet & tile flooring, the open design is impressive. A social living room with an abundance of natural light, gas fireplace & garden door to the balcony with natural gas hookup. Spacious kitchen w/ white cabinetry and plenty of countertop space with a raised eating bar. 2 large sized bedrooms, the master with a walk thru closet & 4 pce ensuite. Convenient in-suite laundry & a four piece main bathroom to complete the unit. Youll love the private balcony overlooking beautiful tall trees. This unit is just steps from the elevator PLUS it also comes with heated underground parking! Cable TV, heat, water & sewer is all included! Suited for those looking for the utmost quality maintenance free lifestyle, Churchill House rates high! Come see for yourself! (id:45344)
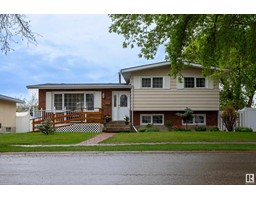
24 Forest Dr
St. Albert, Alberta
Welcome to Forest Lawn in St. Albert! This rare gem is a 4-level split and has over 2200sf livable space and move-in ready. 4 bed+den, 2 bath, plenty of storage and all the upgrades you need. Take in all the natural light as you walk through the main level on real hardwood floors into your spacious kitchen. Plenty of room for a family with 3 bedrooms up, 1 den in the lower level and a 4th huge bedroom in the fully finished basement. Big ticket items include Kitchen Cabinets (2018), Windows (2008), Furnace (2006), HWT (2018), Washer/Drywer ('24/'22), Shingles (2013), Newly Painted (2024), this home is turn-key! Located conveniently near parks, shopping, schools and bike trails located in the heart of a mature & desirable neighborhood. You will love the huge driveway that leads to the 700sf DOUBLE Garage! This home is sure to please. Welcome Home. (id:45344)
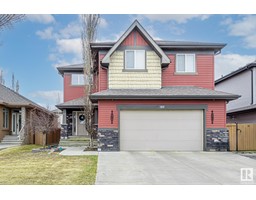
17 Newton Pl
St. Albert, Alberta
Smell the roses in Alberta's largest public rose garden, shop the largest Outdoor Farmers' Market and named one of the best cities in Canada to live! Only a few reasons why you should call St. Albert home! Nestled amongst towering mature streets, trail systems and ponds youll find the desirable cul-de-sac of Newton Place in North Ridge. This spacious custom built 2500+ fully finished air conditioned two story is ideally located and pristinely kept. Towering front entrance ceilings leads to open concept kitchen and living room. SO many windows! Exceptional kitchen with ample cupboards and storage options and ideal entertaining spaces. Powder room and front flex room/den complete the main floor. Upper level boasts primary suite with 5 piece ensuite, three additional bedrooms (or turn one into a bonus room!) and 5 piece main bath. Lower level is complete with 4 piece bath and media/family room perfect for a growing family. Proximity to numerous schools, parks and one block from the pond. (id:45344)
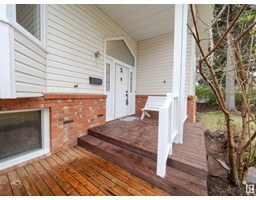
5 Greenbrier Cr
St. Albert, Alberta
Absolutely gorgeous home on a quite tree lined crescent a short stroll from parks and schools. This 1240 sq ft beauty has loads of benefits for you. Newer windows, bright and beautiful updated kitchen, 2 1/2 updated bathrooms, a huge laundry area, 2 beds up and 2 down, 2 gas fireplaces, loads of natural light and fresh paint galore. A oversized heated double garage in the back yard with plenty of parking on your cement side driveway. The back yard is nice and private with lots of space for kids or pets to enjoy. You truly do need to come take a look and see this great home. The layout would work great for a basement suite with a few changes and proper permits. (id:45344)
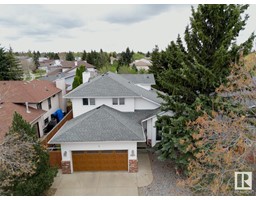
84 Dufferin St
St. Albert, Alberta
Walk in & know you would be blessed to own this well maintained family home surrounded by the best schools in St. Albert. There is new shingles, triple-pane vinyl windows, newer furnace, hot water tank, modern light fixtures, composite deck, & so much more that the only thing left to do is put in your own personal touches. New Gourmet hickory kitchen, built-in appliances, granite counter tops, stone back splash & lots of pull out drawers. Master suite has a huge walk-in closet, New ensuite bathroom with an air jet tub, electric fireplace, heated floor, stone & glass built-in shower and granite make-up desk. Four spacious bedrooms, air conditioning, fully finished basement, maintenance free exterior with reclaimed brick, incredible private back yard, apple tree, new composite deck with a privacy screen, concrete curbing around all the flower beds, new fence & mature trees. (id:45344)
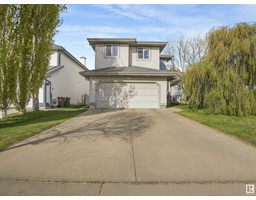
7 Durocher St
St. Albert, Alberta
Welcome to this stunning two-story home in the heart of Deer Ridge, St. Albert. This beautifully designed residence boasts an inviting main level featuring a spacious open-concept kitchen and living room. The kitchen is a chefs dream with sleek modern cabinetry, stainless steel appliances, and a generous island perfect for casual dining or entertaining. The adjacent living room is bathed in natural light from large windows, creating a warm and welcoming ambiance. Relax by the cozy fireplace, framed by custom built-in shelves, or step outside through the sliding doors to the backyard oasis. Upstairs, you'll find three generously sized bedrooms, including a primary suite with a 3-piece ensuite and ample closet space. The fully finished basement is an entertainer's delight, with a built-in bar and ample room for gatherings. (id:45344)
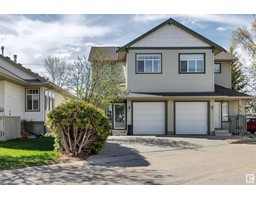
#12 13 Hawthorne Cr
St. Albert, Alberta
Bright and sunny 1250 sq. ft. 2 storey half duplex in Heritage Lakes that has been lovingly maintained. Spacious kitchen with lots of counter and cabinet space and pantry. Living room has an electric fireplace and the dining nook is large enough for family gatherings. Patio door leads out onto the deck with gas BBQ hookup. Upstairs, there are 3 bedrooms incl. a primary with 2 closets and a 4 piece bathroom. The basement has the laundry facilities and plenty of storage. Great location at the end of the cul-de-sac and backing onto greenspace. Recent upgrades include Furnace and central AC (2019) and shingles (2016). Move right in! (id:45344)
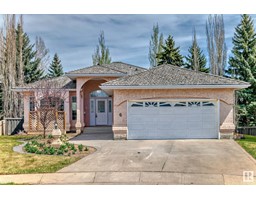
6 Onesti Pl
St. Albert, Alberta
Executive walkout bungalow in the beautiful and mature community of Oakmont. Fully renovated from top to bottom, this 1776 sqft home spares no expense. Luxury living from the moment you enter, high vaulted ceiling, lots of windows offering tons of natural light. Luxury vinyl and tile throughout the entire home. Main floor features 3 bedrooms and 2 full bath. A dream kitchen perfect for entertaining, quartz counters, large island, tons of cabinetry, S/S appliances, gas stove, large breakfast nook area leading to the balcony overlooking the massive backyard. Formal dining area. Enjoy the cozy living room while sitting by the fireplace, the perfect space to relax or entertain. Primary bedroom features gorgeous 5-piece ensuite with soaker tub and custom shower. Main level complete with 2 more bdrms and 4-piece bath. Finished walkout basement offers massive recreation area surrounded with windows, wet bar, 2 more bdrms and 4-piece bath. Double oversized attached garage. All amenities located within minutes. (id:45344)
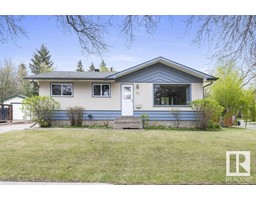
20 Gillian Cr
St. Albert, Alberta
Nestled on a quiet street in the neighborhood of Grandin, this charming bungalow presents a prime opportunity for investors & first-time homebuyers alike. A desirable corner lot location, this property offers both space & potential for those seeking a comfortable yet versatile living space. Upon entering, you'll be greeted by a warm & inviting atmosphere, with spacious living areas perfect for relaxation & entertainment. The main floor features 3 bedrooms, a well thought out oak kitchen with island & a 4 piece bath. While the finished basement offers an additional bedroom & a 3 piece bathroom. Outside, a single garage provides convenient parking & storage space, while the nicely landscaped yard offers plenty of room for outdoor activities. Situated on a corner lot, this property enjoys privacy. Conveniently located close to all amenities, including schools, shopping, & recreational facilities. With an outdoor pool just moments away, summer days are sure to be filled with fun & relaxation. (id:45344)
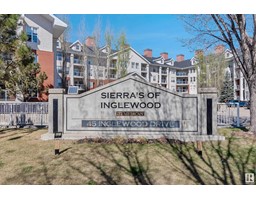
#101 45 Inglewood Dr
St. Albert, Alberta
Welcome to THE SIERRAS OF INGLEWOOD.Unparalleled Elegance and Comfort in St.Alberts Premier Complex!Conveniently located just walking distance to shopping,restaurants,salons,banks,medical offices,hospital,bus routes,walking trails,grocery stores,coffee houses and much more.This beautiful home offers a Luxurious CORNER UNIT with top of the line finishes.Open concept layout with chef kitchen,large wrap around sit up bar,AC,Fireplace,keyless entry,Stainless Appliances,New Tile & Granite throughout,2 bath,2 bedrooms,2 balconies with Scenic Courtyard views,Phantom doors on both patios,crown mouldings,dimmable lights throughout,bathroom light sensors and built in cabinets in laundry room.Main floor location with Ample natural light from wrap around windows,conveniently steps away to the elevator and side door to exit.Heated underground Titled parking,car wash,workshop with secure enclosed storage w/built in shelving.Enjoy the indoor salt water pool,hot tub,sauna and gym.Multiple guest suites & recreation floor! (id:45344)
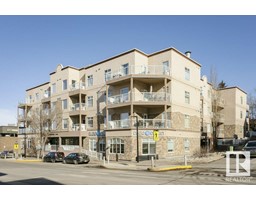
#308 5 Perron St
St. Albert, Alberta
Perfect location in the heart of downtown St. Albert! Walking distance to anything your heart desires, from fantastic restaurants for all your dining pleasures, as well as cool boutiques, bakeries, library, and so much more. Imagine yourself being able to walk out your door and enjoy everything the Largest Outdoor Farmers Market in Canada has to offer every Saturday from June to October! This lovely 2 bedroom and 2 bath unit will make this your reality! This home is absolutely perfect; 1357 sq ft, air conditioned, open concept, and comes with 2 assigned, heated parking stalls in the parking garage. Welcome Home! (id:45344)
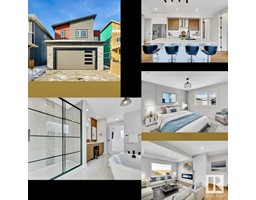
44 Edgefield Wy
St. Albert, Alberta
Welcome to HOXTON Homes latest addition in Erin Ridge North! HOXTON has vast experience in both res/com Real Estate builds which has enabled them to produce Beautiful, High Quality, Well Designed Custom Feel Homes each unique to each other. HOXTON's new line will supply the discerning buyer with the opportunity to purchase a High Design Unique Home at an attainable price point in Erin Ridge! This Stunning 2339 sq ft, 2 Storey 4 Bedroom Home boasts an incredible open concept Main Floor Living Space w/ 9' Ceilings, Chef's kitchen w/ stainless steel Appliances, Quartz Countertops, Main Floor Office/4th Bedroom, Large dining and Living Room w/ Fireplace. The 2nd Floor boasts a large bonus room, spacious main bedroom with spa-like ensuite, laundry area and 2 more bedrooms. Bsmt beautifully finished with bedroom/flex rm and living room. This home has a 2 Car Garage and is steps to the Stunning Walking Trails and nearby Schools/Shopping. (id:45344)
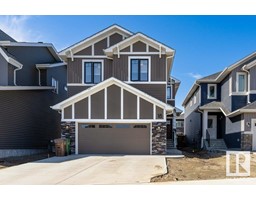
18 Red Crest Wy
St. Albert, Alberta
Welcome to this fully finished 6 BEDROOM + 3.5 Bathroom home! Located on a quiet crescent, this San Rufo built home is sure to impress. The main floor welcomes you w/ a spacious kitchen including a butlers pantry, built-in coffee bar + large dining space. The adjacent living room has a large sun filled window + designer fireplace unit! Completing the main floor is a 2pce bath + mudroom w/ access to the double garage. Upstairs will WOW you when you walk up w/ the soaring vaulted ceilings + beam details throughout the central bonus room + stairwell. The primary suite is on the back of the home + includes a 5pce ensuite w/ heated floors + walk-in closet. Completing the second floor is 3 additional bedrooms, a 4 pce bathroom + laundry room. The basement is fully finished w/ 2 additional bedrooms, a family room + a 4pce bathroom. The west facing backyard has a large composite deck for all your summer fun! With on trend colours throughout, easy Henday access + close to all amenities, this home is a must see! (id:45344)
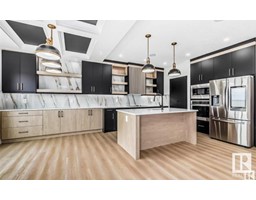
14 Edgefield Wy
St. Albert, Alberta
Welcome to BRAND NEW over 2000 sq ft. House in Edgefield way with 4 rooms +2.5 bath with features like SEPARATE ENTRANCE to the Basement, BUILT-IN BLUETOOTH SPEAKER, TOUCH SCREEN FAMILY-HUB REFRIGERATOR, ROUGH IN FOR CENTRAL VACCUM, FINISHED DECK, GORGEOUS LIGHTING. On the main floor- Den room with details on walls and the half bathroom with mirror all the way up to the ceiling makes it look so LUXERIOUS. A stunning kitchen with quartz countertop, complimented by beautiful island lighting & WALK THROUGH PANTRY to mudroom and to the double attached garage. OPEN TO ABOVE living room features a gorgeous fireplace featured wall and huge windows overlooking the backyard with finished DECK . UPSTAIRS a master suite awaits with a beautiful featured wall and beautiful lighting with An ensuite bathroom complimented by WALK THROUGH CLOSET. 2 more bedrooms, full bathroom, bonus room & laundry up top for convenience completes the upper level.. The basement awaits your personal touch. (id:45344)
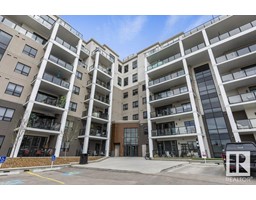
#438 200 Bellerose Dr
St. Albert, Alberta
WOW! Luxury living in the Botanica! This STUNNING 1240 sq ft condo features 2 bedrooms and is beautifully upgraded with luxury vinyl plank throughout! The chef inspired kitchen has a quartz island, custom cabinets & top of the line appliances, open to the great room filled with an abundance of natural light! There is a beautiful fireplace in the living room, which is open to the dining room with custom shelving, a perfect place to host family and friends! The spacious primary suite has a walk-through closet & 5 piece spa ensuite with soaker tub & W/I shower! The second bedroom features a Murphy Bed, is across from the 3 pc bath which makes it an ideal office space. The unit is complete with custom shelving in the storage, laundry room and a Titled underground parking space. This complex has so many EXTRAS, including: gym, beautiful SOCIAL ROOMS & ROOFTOP PATIO overlooking the river. Just steps to shops, restaurants, trails & river valley! St Alberts premier concrete building with many amenities to enjoy! (id:45344)
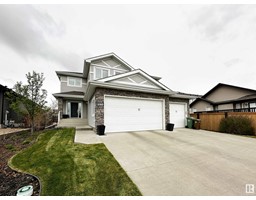
180 North Ridge Dr
St. Albert, Alberta
Impeccably designed with high-end upgrades is this custom-built modern home fronting a walking trail and is steps from parks and THREE sought after schools. Welcome in to large front foyer with view thru to the open concept huge main floor living. Oversized dining nook & chefs dream kitchen with SS appliances, induction range, and dbl wall ovens. Entertain at the large center island! WALKTHRU PANTRY leads to custom mudroom with built-in storage. Upper level ft central bonus room, laundry room, two bedrooms, 4pc bath and STUNNING primary suite w/ Spa-like-ensuite ft 5 pc bath w/ double sided gas fp. & walkin closet. Basement is fully finished w/ 9ft ceilings, kitchenette, and 3pc bath! Space for additional bedroom. 30x30 garage with radiant heat & side entry. Prof landscaped yard, in ground sprinklers, and maintenance free deck. New furnace & HWT 2023. This home has it all! (id:45344)
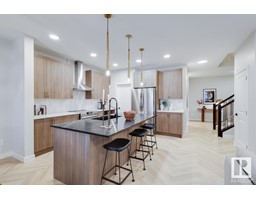
93 Chambery Cr
St. Albert, Alberta
Backs onto greenspace! Experience the best in the community of Cherot, connected to trails and nature. This stunning 2-story, single-family home offers spacious, open-concept living with modern finishes. The main floor features 9' ceilings, walk-through pantry and a half bath. The kitchen includes a stainless steel hood fan, upgraded 42 cabinets, quartz countertops and convenient waterline to fridge. Upstairs, the house continues to impress with a bonus room, office/den, walk-in laundry room, full bath, and 3 large bedrooms. The master is a true oasis, complete with a walk-in closet and luxurious 5-piece ensuite with double sinks. Enjoy the comfort of this home with its separate side entrance, double attached garage, $3,000 appliance allowance, unfinished basement with painted floor, high-efficiency furnace, and triple-pane windows. Don't miss out on this incredible opportunity! UNDER CONSTRUCTION! Photos are of the showhome and may differ from actual property. (id:45344)
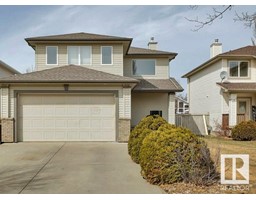
7 Escada Cl
St. Albert, Alberta
This charming 2-storey home in the sought-after Erin Ridge neighborhood of St. Albert offers a perfect blend of comfort and convenience. Boasting three bedrooms plus a spacious bonus room upstairs, it's ideal for family living. The main floor features a bright, open living room with a cozy gas fireplace and a large kitchen, perfect for gatherings and everyday meals. With a finished basement including a convenient 2-piece bathroom, there's additional living space and flexibility. Enjoy year-round comfort with central air conditioning. Outside, a brand new deck in the backyard and a welcoming front porch extend the living space outdoors. Located on a quiet cul-de-sac, this home is close to schools, parks, shopping amenities, and the scenic trail system, making it a wonderful choice for families seeking a vibrant community atmosphere. (id:45344)
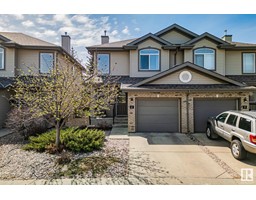
#6 20 Norman Co
St. Albert, Alberta
Welcome home to this bright and welcoming half duplex in the quiet and desirable neighbourhood of North Ridge. Over 1300 sq ft. and 2 storeys, the welcoming open concept layout on the main floor features a kitchen equipped with stainless steel appliances, island with bar seating and walk in pantry. Adjacent living and dining areas with great flow for entertaining and relaxing that includes a gas fireplace. Upstairs, dual primary suites provide privacy and comfort, each with their own 4 pce ensuites making it a perfect retreat at days end with a den/loft area that completes the upstairs. Laundry facilities are conveniently located in the unfinished basement waiting for your personal touches. Outside, a fenced yard offers a sunny, private space for those with a green thumb and entertaining. This home has an attached garage and proximity to walking trails, the Anthony Henday, shopping, parks and schools! (id:45344)
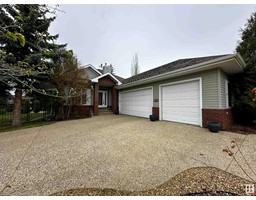
46 Olivier Cl
St. Albert, Alberta
Welcome to 46 Olivier Close!! This Sarasota custom built fully finished bungalow boasts over 2500 sq ft. & features a o/s 3 CAR GARAGE! The main floor is welcoming w/ an elaborate open concept kitchen, great room and nook with 9 and 11 ft ceilings. Granite countertops, American cherry hardwood and gas fireplace compliment the main floor. Large master bedroom features a huge 9x9 ft walk-in closet w/ built-in closet organizers, 4 pc ensuite w/ separate soaker tub & shower. Also included is a makeup desk & separate water closet for toilet. Fully renovated lower level features stylish electric fireplace with accent lighting, custom bar area, & 2 additional bedrooms with walk-in closets. 1 bedroom has separate access to 4 pc bathroom. The mature yard is beautiful and private w/ plenty of greenery. The home is ideally located steps from the river valley, parks and trails!! (id:45344)
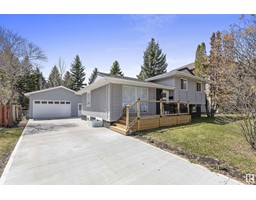
118 Lancaster Cr
St. Albert, Alberta
FULLY RENOVATED 2100 sqft WALKOUT on a 10,688 sq ft private lot with 50+ aged trees in the desirable Lacombe Park! A very rare OVERSIZED 1134sqft 4 car garage/shop with newly poured concrete (2022), foam insulated roof (2023) and garage wall framing upgrades. Fully permitted by the city giving it a one of a kind detached garage/shop. Upgraded main power line w/180amp. New plumbing, electrical and furnace. New high speed fiber optic. Custom high end blinds throughout with blackout in primary and basement suite. Laminate flooring throughout, open concept main floor w/ tiled custom built in electric fireplace and tons of natural light. Brand new kitchen with an island & SS appliances and gas stove. Top floor has 3 bedrooms & 2 baths. 3rd level is a walkout offering a family room w/fireplace and full bath. In the basement you will find a 4th bedroom, full bath and laundry room. It has paved pathways to nearby Lacombe Lake Park & off leash dog park. Easy access to Henday. It shows a 10/10! Make it yours! (id:45344)
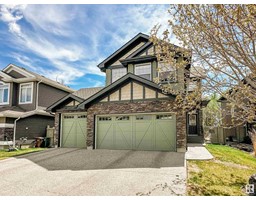
89 Ellington Cr
St. Albert, Alberta
Situated on one of the most sought after streets, this TRIPLE CAR GARAGE, BACKING GREEN SPACE, FULLY FINISHED home, offers a total of 4 bedrooms & 3.5 bathrooms. The spacious foyer leads to the open concept living room highlight w/gas fireplace, ample windows, modern kitchen, walk through pantry, SS appliances & ISLAND w/eating bar. Large dining nook w/patio doors leading to the rear deck that is partially covered and a beautifully landscaped private SOUTH FACING back yard. Main floor also features a 2pce bath, mud room with walk thru closet to & from the foyer. Upper level features the spacious primary bedroom w/5pce ensuite w/soaker tub and walk in closet. Two additional bedrooms, BONUS ROOM and 4pce main bath complete the upper level. The FULLY FINISHED BASEMENT has a spacious rec room w/an open concept gym space, 4th bedroom, 3pce bathroom, laundry room and storage room. Addl upgrades include CENTRAL AIR CONDITIONING, SOLAR PANELS & UNDERGROUND SPRINKLER SYSTEM. Refrigerator 2023, Washer/Dryer 2021. (id:45344)
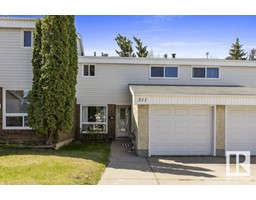
311 Grandin Vg
St. Albert, Alberta
Welcome to this move in ready, upgraded, FULLY FINISHED unit in Grandin Village. Many recent renovations include an updated kitchen, some new flooring, fresh paint, FURANACE and HOT WATER TANK. Functional kitchen has lots of storage, tile backsplash, eating bar and updated appliances. The living room and dining room have updated laminate flooring and the living room features a GAS insert FIREPLACE! Upstairs features 3 bedrooms and a 4pce main updated bathroom. The primary bedroom has a 2pce ENSUITE! The fully finished basement is bright and inviting with a family room, fully finished laundry room with sink and extra storage. Fully Fenced yard and ATTACHED SINGLE GARAGE compete the package! (id:45344)
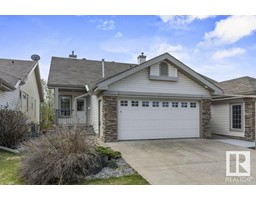
#4 4 Heritage Wy
St. Albert, Alberta
Phenomenal location on this EXECUTIVE WALK OUT BUNGALOW, perfectly suited for adult living (+18 Plus) Nestled in an idyllic location, backing the walking path and lake promising a lifestyle of tranquility. The open layout and well thought out design provide both comfort and functionality. One of the larger units in the complex offering over 1300sqft PLUS a fully finished basement. The main floor has HARDWOOD flooring that extends throughout and offers a font FLEX ROOM/DEN, white kitchen with updated stainless steel appliances, ISLAND and PANTRY, large living room with gorgeous views and a GAS FIREPLACE and a primary bedroom with a 4pce ENSUITE and walk in closet. The FULLY FINISHED WALK OUT BASEMENT has a second bedroom, den, office and family room with a SECOND GAS FIREPLACE. Recently updated FURNACE and HOT WATER TANK (about 2022) and CENTRAL AIR CONDITIONING. The DOUBLE ATTACHED garage has 60 amp panel and 220V wiring. (id:45344)
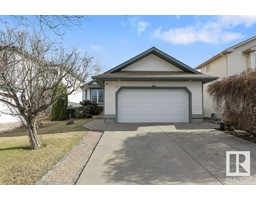
17 Durocher St
St. Albert, Alberta
Welcome to this FULLY FINISHED BUNGALOW! The main floor is bright and open with VAULTED CEILINGS and lots of windows. Offering THREE bedrooms on the main floor, 2 full bathrooms, MAIN FLOOR LAUNDRY, living room with GAS FIREPLACE, white kitchen with GAS STOVE, corner pantry, ISLAND and access to a family room in the basement. The basement features IN FLOOR HEAT, an additional TWO bedrooms, 4pce bathroom and kitchen with trendy white backsplash, laundry and lots of storage. Recent upgrades include: Shingles in 2019, Furnace in 2023, CENTRAL AIR CONDITIONING and OVERSIZED DOUBLE GARAGE! Steps to parks and schools! (id:45344)
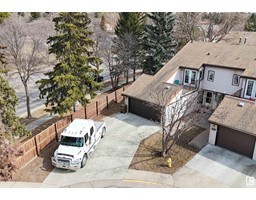
10 Grandin Wo
St. Albert, Alberta
2-storey END UNIT townhouse with attached double garage (20Wx21L, heated, 220V, water & central vac) in Grandin Woods Estates. This 1,693 sq ft (plus full basement) home features upgrades throughout including new windows & doors, refinished hardwood & cabinets and freshly painted walls. On the main level: a spacious entryway, 2-pc powder room, updated kitchen with granite countertops & pantry, bright dining room and a spacious sunken living room with corner gas fireplace, large south-facing window and French doors to the patio. Upstairs: 2 full bathrooms and 3 bedrooms including the grand owners suite with double-door entrance, walk-in closet, 4-piece jacuzzi ensuite and French doors that lead to a private balcony overlooking the cul-de-sac. Outside: an extra long driveway for additional parking and a fully-fenced, low-maintenance back yard that backs onto green space- no neighbours directly behind or to the northeast. Located near schools, parks and the Enjoy Centre; easy access to Ray Gibbon Drive. (id:45344)
St. Albert FAQs
The easiest and most reliable way to purchase a home in St. Albert is through a trusted realtor. Ideally, someone who is highly familiar with the area and can make recommendations based on first-hand knowledge and experience. My family and I have called St. Albert home for many years. I’d love to help welcome you to the community and make your move to St. Albert as smooth and enjoyable as possible. There are about four steps that will take place when purchasing your St. Albert home:
- Needs assessment – We will sit down and have a conversation to determine your goals as a buyer. A well-informed decision is based on many factors, including your lifestyle, career, family and finances. This will help me find the right homes that suit your lifestyle.
- Search & Viewings – Based on your needs assessment, I will carefully comb through the St. Albert housing market and find homes that may be a good fit. I will arrange viewings for the homes you are interested in and walk you through.
- Making the purchase – Once you have decided to make the purchase, I will help you negotiate the right price, terms and conditions.
- Post-Purchase – Our relationship doesn’t end after your possession date. I will ensure you continue to have everything you need following your purchase, including storage and moving services, address changing services, contractors and more.
To get started or even to just ask a question, please contact me anytime.
St. Albert is on the Sturgeon River and is just minutes outside of northwest Edmonton. As the name presumes, the St. Albert trail offers an easy flow from Edmonton into St. Albert.
Single-family homes in various styles are the most common housing type in St. Albert. However, this city prides itself on the diversity of its neighbourhoods and has the right build for every type of buyer. Although single-family homes are the most prevalent, housing styles such as condos, apartments and townhouses can also be found throughout.
Many residents are drawn to St. Albert for its beauty, security and convenience. The city encourages a healthy, family-friendly lifestyle with plenty of green spaces and parks, recreational opportunities, and local amenities. St. Albert is often known for having the comfort of a small town with the convenience of a major city.
St. Albert prioritizes education for its residents. Elementary, junior high and high school education is available through the Catholic and Francophone school boards, and St. Albert Public School District. The existing school sites map and future school sites map offer a breakdown of the schools located in each area of the city.
Living in the St. Albert community
St. Albert provides a well-balanced combination of liveliness and community engagement with comfort and tranquillity. Residents enjoy a wide range of festivals, boutiques and coffee shops in the downtown core without the hustle and bustle of a larger city.
St. Albert is a walkable city that is largely connected by the Red Willow Trail System. The system covers 99.5 kilometres, stretching down the river valley and connecting St. Albert’s neighbourhoods, urban areas and major parks. The trail can be utilized through walking, running, cycling, or in-line skating.
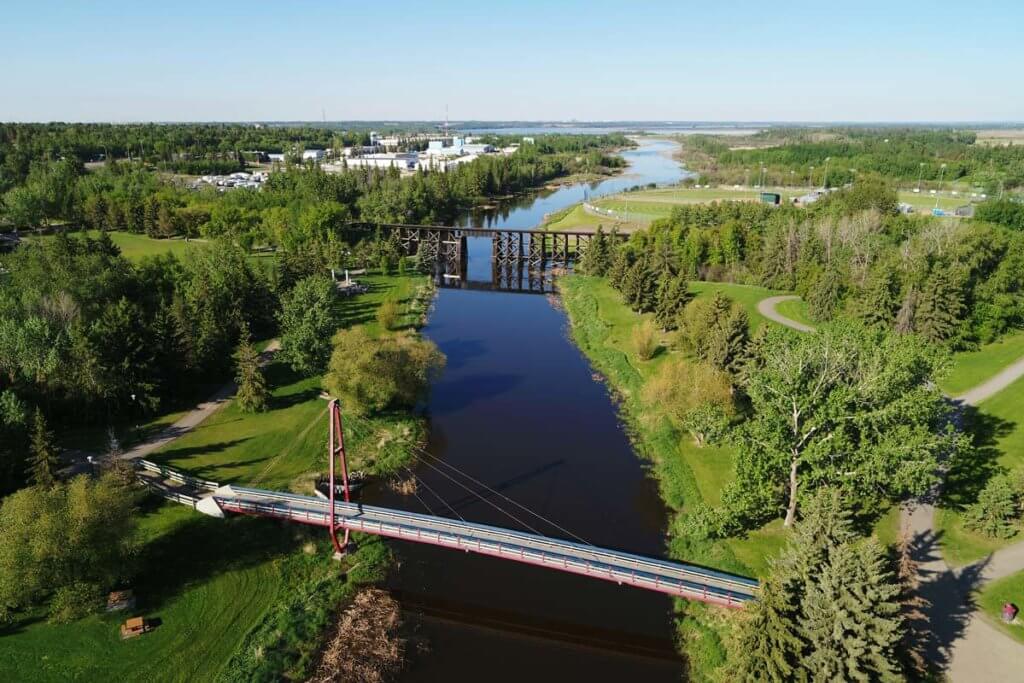
Helpful links and resources for moving to St. Albert
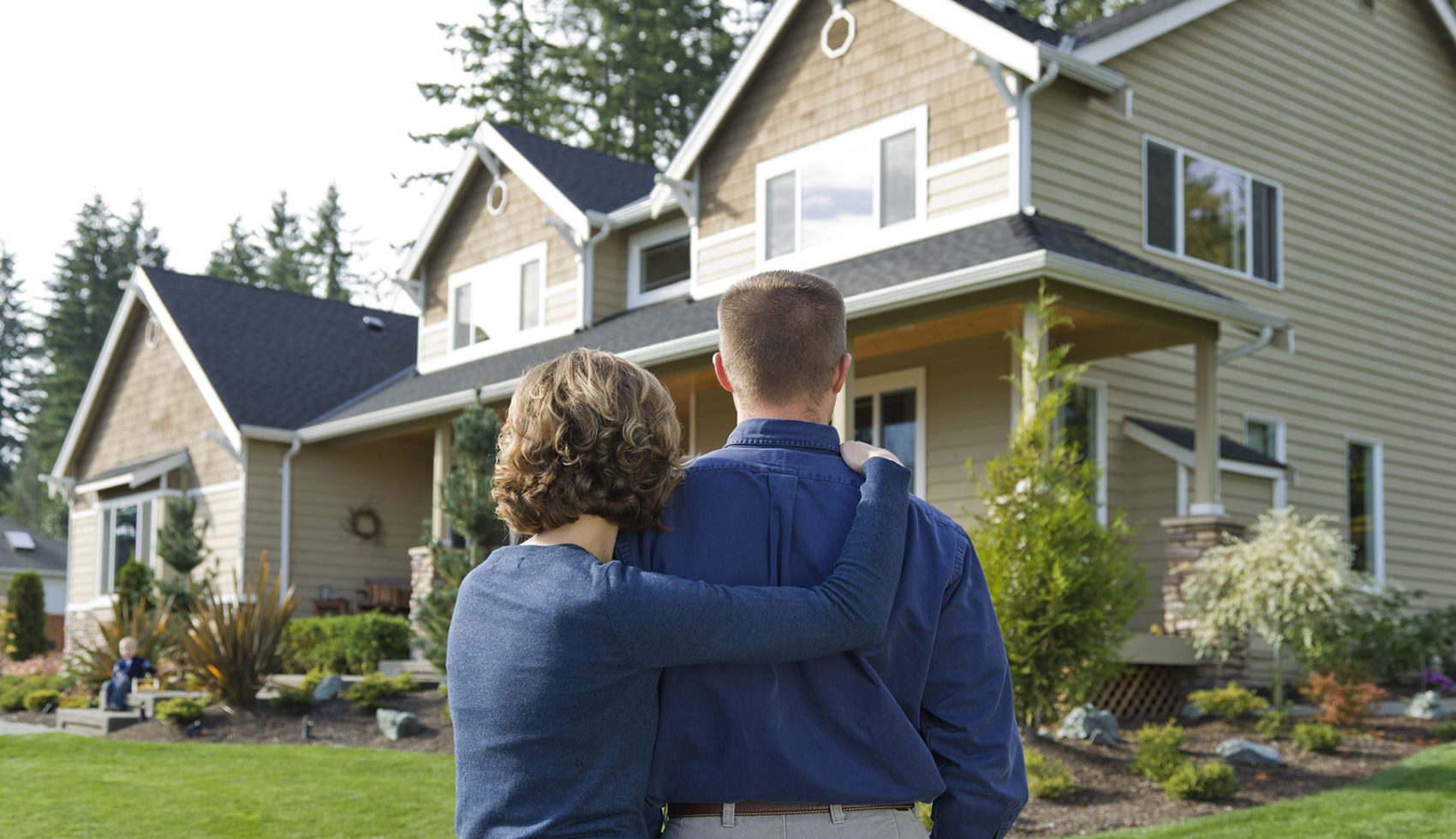
Let us help start your journey today
Whether you’re looking to buy, sell, or just learn more about the process, our team is always happy to help. Get in touch today.