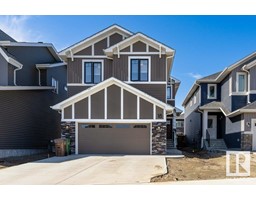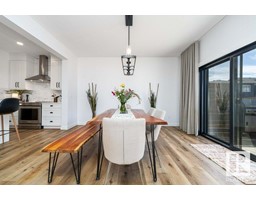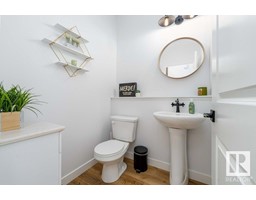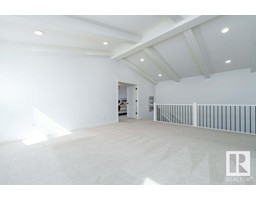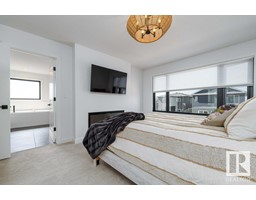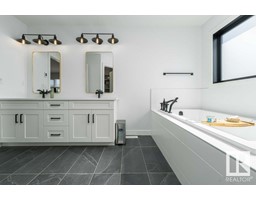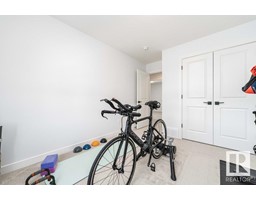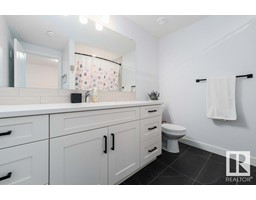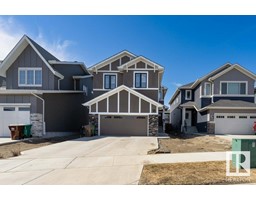18 Red Crest Wy, St. Albert, Alberta T8N 7Y7
Posted: in
$739,900
Welcome to this fully finished 6 BEDROOM + 3.5 Bathroom home! Located on a quiet crescent, this San Rufo built home is sure to impress. The main floor welcomes you with a spacious kitchen which includes a butlers pantry, built-in coffee bar + large dining space. The adjacent living room has a large sun filled window and designer fireplace unit! Completing the main floor is a 2pce bath + mudroom w/ access to the double garage. Upstairs will WOW you when you walk up with the soaring vaulted ceilings and beam details throughout the central bonus room + stairwell. The primary suite is on the back of the home + includes a 5pce ensuite + walk-in closet. Completing the second floor is 3 additional bedrooms, a 4 pce bathroom + laundry room. The basement is fully finished w/ 2 additional bedrooms, a family room + a 4pce bathroom. The west facing backyard has a large composite deck for all your summer fun! With on trend colours throughout, easy Henday access and close to all amenities, this home is a must see! (id:45344)
Property Details
| MLS® Number | E4382184 |
| Property Type | Single Family |
| Neigbourhood | Riverside_SALB |
| Amenities Near By | Golf Course, Playground, Public Transit, Schools, Shopping |
| Features | Flat Site, No Back Lane, Exterior Walls- 2x6", No Smoking Home |
| Parking Space Total | 4 |
| Structure | Deck |
Building
| Bathroom Total | 4 |
| Bedrooms Total | 6 |
| Amenities | Ceiling - 9ft, Vinyl Windows |
| Appliances | Dishwasher, Dryer, Garage Door Opener Remote(s), Garage Door Opener, Hood Fan, Refrigerator, Stove, Washer, Window Coverings, Wine Fridge |
| Basement Development | Finished |
| Basement Type | Full (finished) |
| Constructed Date | 2022 |
| Construction Style Attachment | Detached |
| Fire Protection | Smoke Detectors |
| Fireplace Fuel | Electric |
| Fireplace Present | Yes |
| Fireplace Type | Unknown |
| Half Bath Total | 1 |
| Heating Type | Forced Air |
| Stories Total | 2 |
| Size Interior | 229.94 M2 |
| Type | House |
Parking
| Attached Garage |
Land
| Acreage | No |
| Fence Type | Fence |
| Land Amenities | Golf Course, Playground, Public Transit, Schools, Shopping |
| Size Irregular | 421 |
| Size Total | 421 M2 |
| Size Total Text | 421 M2 |
Rooms
| Level | Type | Length | Width | Dimensions |
|---|---|---|---|---|
| Basement | Family Room | 5.63 m | 3.68 m | 5.63 m x 3.68 m |
| Basement | Bedroom 5 | 3.82 m | 3.94 m | 3.82 m x 3.94 m |
| Basement | Bedroom 6 | 3.16 m | 4.49 m | 3.16 m x 4.49 m |
| Basement | Utility Room | 4.41 m | 2.56 m | 4.41 m x 2.56 m |
| Main Level | Living Room | 4.51 m | 4.76 m | 4.51 m x 4.76 m |
| Main Level | Dining Room | 3.07 m | 4.14 m | 3.07 m x 4.14 m |
| Main Level | Kitchen | 4.22 m | 3.82 m | 4.22 m x 3.82 m |
| Main Level | Mud Room | 2.58 m | 2.72 m | 2.58 m x 2.72 m |
| Upper Level | Primary Bedroom | 3.59 m | 4.78 m | 3.59 m x 4.78 m |
| Upper Level | Bedroom 2 | 3.42 m | 3.45 m | 3.42 m x 3.45 m |
| Upper Level | Bedroom 3 | 3.1 m | 4.11 m | 3.1 m x 4.11 m |
| Upper Level | Bedroom 4 | 3.1 m | 3.47 m | 3.1 m x 3.47 m |
| Upper Level | Bonus Room | 5.88 m | 4.67 m | 5.88 m x 4.67 m |
| Upper Level | Laundry Room | 2.7 m | 1.82 m | 2.7 m x 1.82 m |
https://www.realtor.ca/real-estate/26754665/18-red-crest-wy-st-albert-riversidesalb

