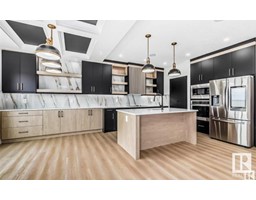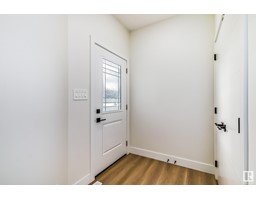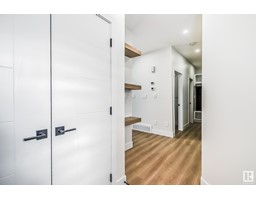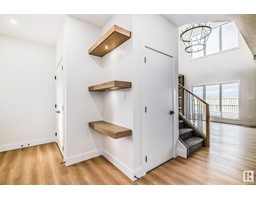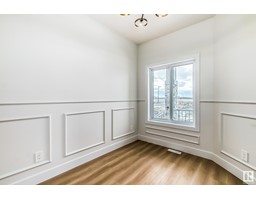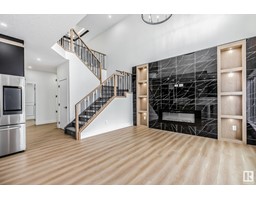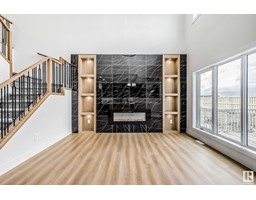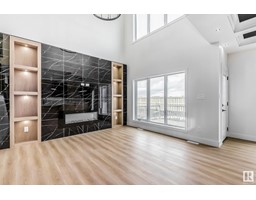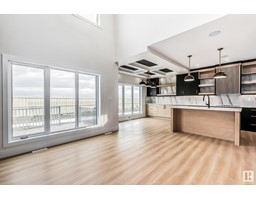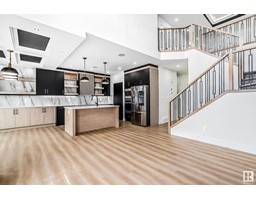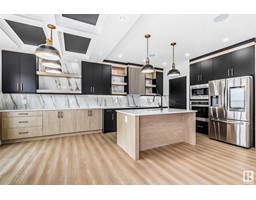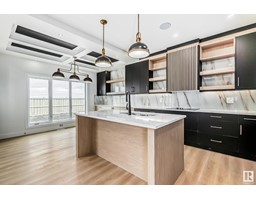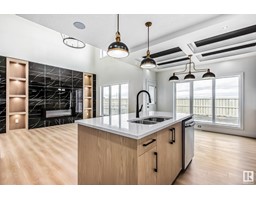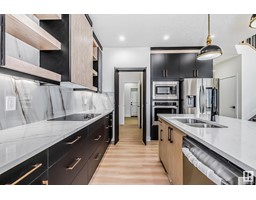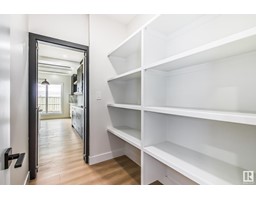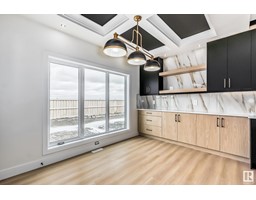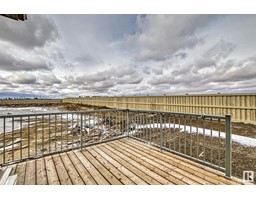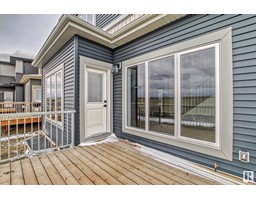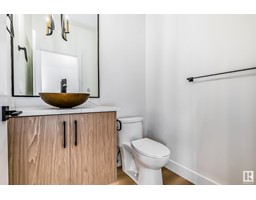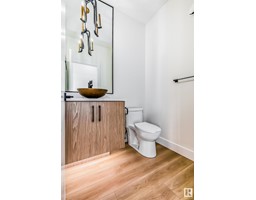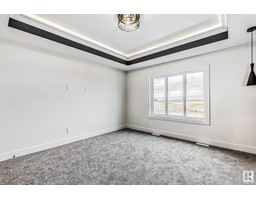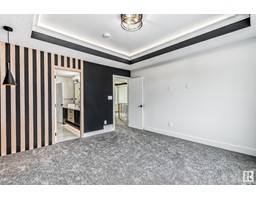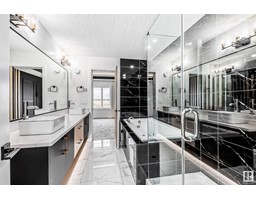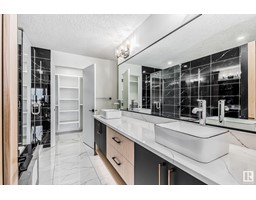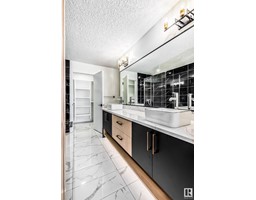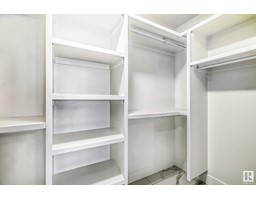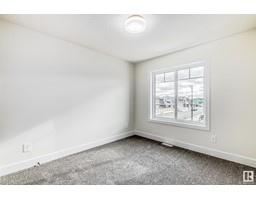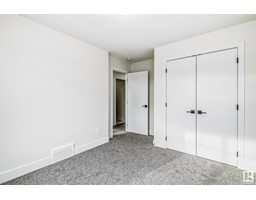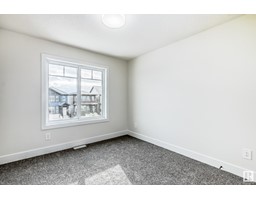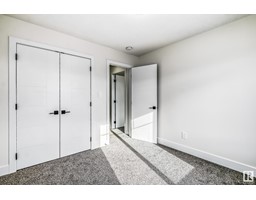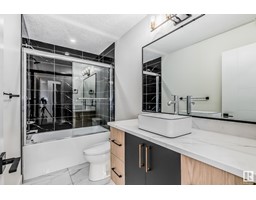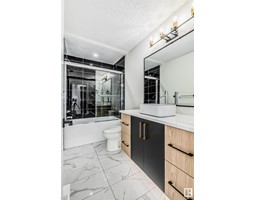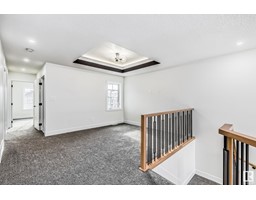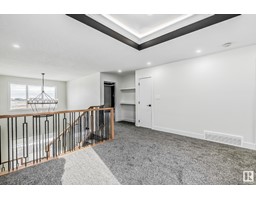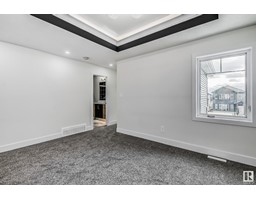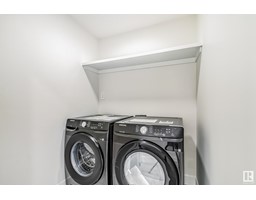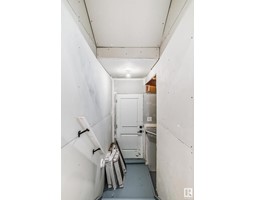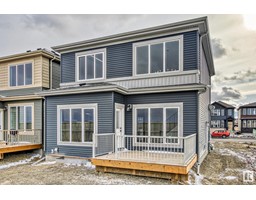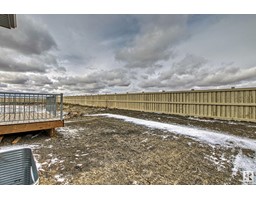14 Edgefield Wy, St. Albert, Alberta T8N 8A1
Posted: in
$629,000
Welcome to BRAND NEW over 2000 sq ft. House in Edgefield way with 4 rooms +2.5 bath with features like SEPARATE ENTRANCE to the Basement, BUILT-IN BLUETOOTH SPEAKER, TOUCH SCREEN FAMILY-HUB REFRIGERATOR, ROUGH IN FOR CENTRAL VACCUM, FINISHED DECK, GORGEOUS LIGHTING. On the main floor- Den room with details on walls and the half bathroom with mirror all the way up to the ceiling makes it look so LUXERIOUS. A stunning kitchen with quartz countertop, complimented by beautiful island lighting & WALK THROUGH PANTRY to mudroom and to the double attached garage. OPEN TO ABOVE living room features a gorgeous fireplace featured wall and huge windows overlooking the backyard with finished DECK . UPSTAIRS a master suite awaits with a beautiful featured wall and beautiful lighting with An ensuite bathroom complimented by WALK THROUGH CLOSET. 2 more bedrooms, full bathroom, bonus room & laundry up top for convenience completes the upper level.. The basement awaits your personal touch. (id:45344)
Open House
This property has open houses!
1:00 pm
Ends at:4:00 pm
2:00 pm
Ends at:5:00 pm
Property Details
| MLS® Number | E4385803 |
| Property Type | Single Family |
| Neigbourhood | Erin Ridge North |
| Amenities Near By | Playground, Schools, Shopping |
| Features | See Remarks, Closet Organizers |
| Structure | Deck |
Building
| Bathroom Total | 3 |
| Bedrooms Total | 4 |
| Amenities | Ceiling - 9ft |
| Appliances | Dishwasher, Dryer, Garage Door Opener Remote(s), Garage Door Opener, Hood Fan, Microwave, Refrigerator, Stove, Washer |
| Basement Development | Unfinished |
| Basement Type | Full (unfinished) |
| Constructed Date | 2023 |
| Construction Style Attachment | Detached |
| Fire Protection | Smoke Detectors |
| Half Bath Total | 1 |
| Heating Type | Forced Air |
| Stories Total | 2 |
| Size Interior | 186.31 M2 |
| Type | House |
Parking
| Attached Garage |
Land
| Acreage | No |
| Land Amenities | Playground, Schools, Shopping |
Rooms
| Level | Type | Length | Width | Dimensions |
|---|---|---|---|---|
| Main Level | Living Room | 3.66 4.09 | ||
| Main Level | Dining Room | 2.30 3.92 | ||
| Main Level | Kitchen | 3.64 3.55 | ||
| Main Level | Bedroom 4 | 2.56 3.25 | ||
| Upper Level | Primary Bedroom | 4.24 3.98 | ||
| Upper Level | Bedroom 2 | 2.91 3.31 | ||
| Upper Level | Bedroom 3 | 3.13 3.04 | ||
| Upper Level | Bonus Room | 3.37 4.38 |
https://www.realtor.ca/real-estate/26852426/14-edgefield-wy-st-albert-erin-ridge-north

