About St. Albert
Originally settled as a Métis community, St. Albert is now the second-largest city in the Edmonton Metropolitan Region. It is often sought after for its beauty, rich history, wide array of arts, and vibrant culture. The well-planned neighbourhoods, abundant community services, and recreational opportunities provide residents with the comfortable feeling of a secure small town with the liveliness and convenience of a major city. In 2019, Macleans ranked St. Albert as the #1 community to live in Alberta.
I've called St. Albert home for many years
I’m proud to say St. Albert is where my family and I call home. I’ve raised my two sons here, and have gotten to know the community through years of coaching hockey, community initiatives and volunteer activities. It’s a wonderful place to live, work and serve. I’d love to welcome you to the community by helping you find the right home for you.
Get tailored updates on new listings in St. Albert!
Sit back and let us do the work! We can customize real estate updates to your search criteria and deliver them to your inbox so you don’t have to keep checking MLS.
Real Estate Statistics
Average price:
$464k
Highest price:
$2.7M
Avg. Price/SQFT:
$296
Lowest Price:
$95.9K
Total Listings:
311
Neighbourhoods
A home for everyone
St. Albert offers a wide range of housing options to suit the lifestyles of all buyers. Discover downtown condominiums in the city’s core, modern two-storey builds, and ranchers and bungalows in mature, tree-lined neighbourhoods.
The city of St. Albert heavily emphasizes an enjoyable quality of life for its residents by providing abundant recreation and social opportunities, strong education, community support, arts and cultural experiences, and more.
St. Albert Real Estate Listings
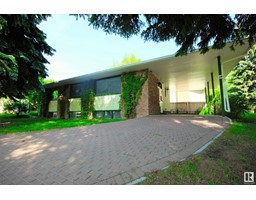
16 Muir Dr
St. Albert, Alberta
Perfect Home for a Mature Tenant - Close to River Valley and Walking Distance to all Amenities. Amazing property has been completely renovated! Updates Include, Kitchen, Appliances, Granite, Bathrooms, Flooring, Electrical, Plumbing, Paint, Windows, and Roof! 3 Bedrooms, 2 bathroom, Full of Natural light lots of windows Granite Countertops & SS Appliances Main floor laundry with a sink Walking distance to River/trail and all Amenities Carport for parking - Private covered Deck Low maintenance exterior Efficient Boiler Heating is also Allergy Friendly Landlord specializes in Long term tenancy. Good tenants may stay as long as they like. Currently has tenants in properties for over 11 years. Rent - $2250/month plus utilities for up to 4 residents. Some pets may be allowed although there is no fenced yard. Extra fee. Single Garage also available. Extra fee (id:45344)
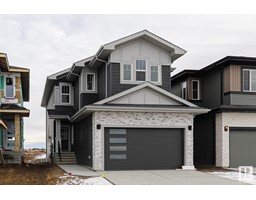
123 Edison Dr
St. Albert, Alberta
There is tremendous value in this BRAND NEW 2 story home. Side entrance to the basement with suite potential, a rare find in St. Albert. The home is finished with gorgeous feature walls, beautiful attention to details, and a smart floor plan that maximizes the square footage for a comfortable and welcoming family home. You'll love the owner's retreat with the bright natural light, 5 piece ensuite, and monster closet space. Upstairs laundry is always nice, of course, and the large closet spaces are an added bonus that often get overlooked. Everywhere you look, you'll see great features and gorgeous details. (id:45344)
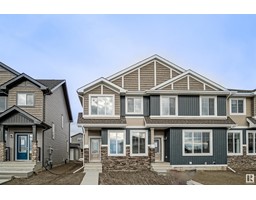
31 Nouveau Dr
St. Albert, Alberta
Welcome to this brand new townhouse unit the Saratoga Built by the award winning builder Pacesetter homes and is located in one of St Albert's newest communities of Northridge. With over 1200 square Feet, this opportunity is perfect for a young family or young couple. Your main floor is complete with upgrade luxury Vinyl plank flooring throughout the great room and the kitchen. Highlighted in your new kitchen are upgraded cabinets, upgraded counter tops and a tile back splash. Finishing off the main level is a 2 piece bathroom. The upper level has 3 bedrooms and 2 bathrooms. This home also comes completed with front and back landscaping and a double car garage and the best part is there is NO CONDO FEES!!! *** This home is under construction and will be complete by May, the photos used are from the exact model that was just recently built a few doors down and colors may vary*** (id:45344)
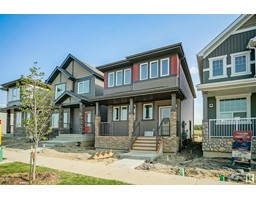
302 Jensen Lakes Bv
St. Albert, Alberta
Welcome to the Dakota built by the award-winning builder Pacesetter homes and is located in the heart of Jensen Lakes. Once you enter the home you are greeted by luxury vinyl plank flooring throughout the great room, kitchen, and the breakfast nook. Your large kitchen features tile back splash, an island a flush eating bar, quartz counter tops and an undermount sink. Just off of the nook tucked away by the rear entry is a 2 piece powder room. Upstairs is the master's retreat with a large walk in closet and a 3-piece en-suite. The second level also include 2 additional bedrooms with a conveniently placed main 4-piece bathroom. Close to all amenities and easy access to the Anthony Henday. This home also has a side separate entrance to the basement perfect for future basement development. ***Home is under construction photo used are from a recently built home which is the same layout and colors may vary, slated to be complete this coming summer*** (id:45344)
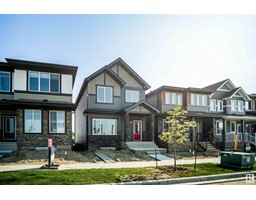
304 Jensen Lakes Bv
St. Albert, Alberta
Welcome to the Blackwood built by the award-winning builder Pacesetter homes and is located in the heart of Jensen Lakes. The Blackwood has an open concept floorplan with plenty of living space. Three bedrooms and two-and-a-half bathrooms are laid out to maximize functionality, allowing for a large upstairs laundry room and sizeable owners suite. The main floor showcases a large great room and dining nook leading into the kitchen which has a good deal of cabinet and counter space and also a pantry for extra storage. Close to all amenities and easy access to the Anthony Henday and St Albert Trail. *** Photos are from a previously built home which is the same lay out but the finishing's and colors will vary home is under construction and slated to be completed by September of 2024 *** (id:45344)
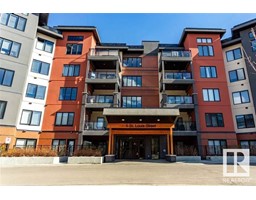
#206 5 St. Louis St
St. Albert, Alberta
Welcome Home! Wonderful location for this ideal fully furnished 1 bedroom 1 bathroom rental in the perfect location of Grandin, St. Albert. Close to shopping, schools, food, and work. Move in ready. Underground Parking. Central Air Conditioning. And Everything else you will need to enjoy easy living. 1 Bedroom 1 bathroom. Large kitchen and great floor plan. Heat and Water included. Tenant pays costs of power, cable, internet, but included services at cost and desire. 1 underground parking stall. Pets are not allowed per condo bylaws. Do not let this one pass you by. (id:45344)
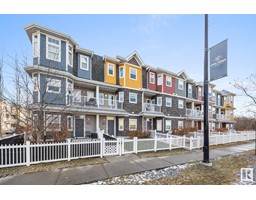
#11 150 Everitt Dr
St. Albert, Alberta
If you have been looking for a great value for a property in Erin Ridge, this is it! Welcome to this 1402sqft, 3 bedroom, 2.5bath, 3-story townhome with double garage that is walkable to the vast St. Albert trail system as well as steps to your local grocery store or grabbing a coffee at Starbucks! You'll notice the bright freshly painted walls & the large windows that allow all the natural light to pour in. Prepare meals in the open kitchen with granite countertops & plenty of cabinetry to store all your extras. Relax on either of your TWO decks after a long days work. The top floor boasts 2 large primary suites & 2 private 4pc ensuites for each! The main level has a 3rd bedroom, or office. Park in your insulated double garage, to keep those cold winter nights from ruining your morning commute. Top it off with a fenced front yard, a quick 2 minute walk to a top tier school like Lois E. Hole elementary, and easy access to anything you need! Whether you are a family or an investor this home is a must see!! (id:45344)
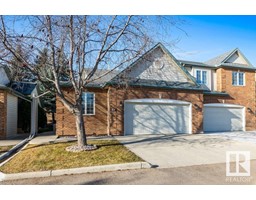
#37 57b Erin Ridge Dr
St. Albert, Alberta
Welcome home to this immaculate 1190 sq ft half duplex bungalow in the desirable 45+ complex of Edgewood Estates in Erin Ridge. As you walk into the home you'll be greeted by vaulted ceilings and loads of natural sunlight! You will love the den/bedroom off the front door, and open concept living room area with gas fireplace. Large windows off the spacious kitchen overlook the west facing private deck with mature trees backing greenspace! The primary bedroom with upgraded 4 pc accessible ensuite and walk in closet, 3 pc full bath and main floor laundry complete the main floor. The basement has an additional bedroom, large storage room, 3 pc bathroom and spacious recreation area with room for all! With tons of storage space and the double attached garage, this home is great for those looking to downsize! You don't want to miss this gem, see it before it's gone! (id:45344)
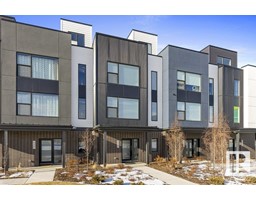
#58 5 Rondeau Dr
St. Albert, Alberta
Welcome to Midtown by Averton, a luxurious townhome community like no other in St. Albert. With nearly $100,000 in UPGRADES, ROOF TOP PATIO & the best views in the complex this gorgeous 3-storey home is BETTER THAN NEW. Featuring 2 bedrooms both w/luxurious ensuites & custom closets, chef inspired kitchen and elegant dining area. Upgrades include a custom kitchen w/extra cabinet storage, floating shelves, Professional Series Kitchen Aid appliance package, bar fridge, gas stove, luxury vinyl plank flooring, whole house soft water system, Air Conditioning, charcoal & UV Light Air Filtration, exquisite imported light fixtures, Kohler intelligence toilet, Kohler sinks & hand towel bars plus Hunter Douglas Silhouette blinds. Top it off with a completely finished double attached garage w/ POLYASPARTIC COATED FLOOR & TESLA EV CHARGING UNIT. Enjoy a luxurious, low maintenance lifestyle like no other. Say goodbye to shoveling snow, cutting grass & building maintenance. But don't wait, this home will not last! (id:45344)
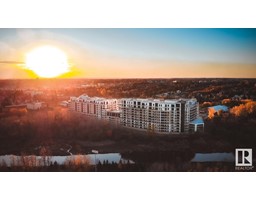
#1039 200 Bellerose Dr
St. Albert, Alberta
Breathe in whats next. Botanica is Luxury living in St. Albert. Nestled in the Sturgeon River Valley, this exclusive condominium offers a perfect blend of nature and convenience. Four penthouses remain, promising unmatched opulence. Abundant space, style, and sophistication await you as you step inside. Open-concept layouts seamlessly connect living, dining, and kitchen areas. Expansive windows flood the space with natural light and offer breathtaking views of the surroundings. Botanica's penthouses showcase fine finishes, sleek kitchens, luxurious bathrooms, and individual heat recovery ventilators for ultimate comfort. Private terraces allow for outdoor enjoyment and relaxation. As a resident, you'll have access to a state-of-the-art, commercial-grade gym to meet your fitness needs. Botanica offers a peaceful retreat while ensuring easy access to a wide range of amenities. Immerse yourself in nature, indulge in luxury, and own a prestigious penthouse in Botanica. Nothing compares. (id:45344)
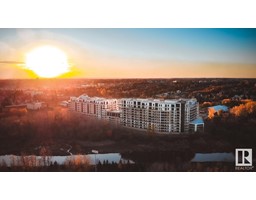
#1030 200 Bellerose Dr
St. Albert, Alberta
Breathe in whats next. Botanica is Luxury living in St. Albert. Nestled in the Sturgeon River Valley, this exclusive condominium offers a perfect blend of nature and convenience. Four penthouses remain, promising unmatched opulence. Abundant space, style, and sophistication await you as you step inside. Open-concept layouts seamlessly connect living, dining, and kitchen areas. Expansive windows flood the space with natural light and offer breathtaking views of the surroundings. Botanica's penthouses showcase fine finishes, sleek kitchens, luxurious bathrooms, and individual heat recovery ventilators for ultimate comfort. Private terraces allow for outdoor enjoyment and relaxation. As a resident, you'll have access to a state-of-the-art, commercial-grade gym to meet your fitness needs. Botanica offers a peaceful retreat while ensuring easy access to a wide range of amenities. Immerse yourself in nature, indulge in luxury, and own a prestigious penthouse in Botanica. Nothing compares. (id:45344)
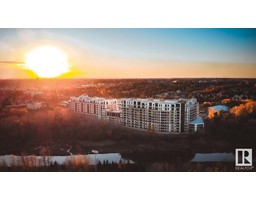
#1032 200 Bellerose Dr
St. Albert, Alberta
Breathe in whats next. Botanica is Luxury living in St. Albert. Nestled in the Sturgeon River Valley, this exclusive condominium offers a perfect blend of nature and convenience. Four penthouses remain, promising unmatched opulence. Abundant space, style, and sophistication await you as you step inside. Open-concept layouts seamlessly connect living, dining, and kitchen areas. Expansive windows flood the space with natural light and offer breathtaking views of the surroundings. Botanica's penthouses showcase fine finishes, sleek kitchens, luxurious bathrooms, and individual heat recovery ventilators for ultimate comfort. Private terraces allow for outdoor enjoyment and relaxation. As a resident, you'll have access to a state-of-the-art, commercial-grade gym to meet your fitness needs. Botanica offers a peaceful retreat while ensuring easy access to a wide range of amenities. Immerse yourself in nature, indulge in luxury, and own a prestigious penthouse in Botanica. Nothing compares. (id:45344)
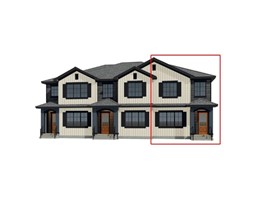
17 Chelles Wd
St. Albert, Alberta
Introducing the Scarlet townhome by San Rufo Homes in Cherot, where modern elegance meets functional design. This 3-bedroom, 2.5-bathroom abode features an open concept main floor with a centralized kitchen boasting a hood fan above the stove and full quartz countertops throughout. A spacious great room with a rear entry offers ample relaxation space, while the master bedroom delights with a walk-in closet and ensuite bath. Convenience is key with a rear detached garage and a convenient side entrance on the home to the basement, making this home the epitome of stylish, comfortable living in Cherot's vibrant community. Landscaping included!! *Photos are representative* (id:45344)
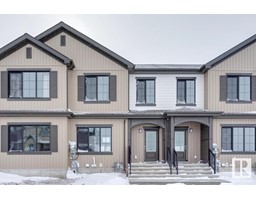
13 Chelles Wd
St. Albert, Alberta
Experience modern living at its finest with the Kai by San Rufo Homes! This 3-bed, 2.5-bath townhome offers the allure of a single-family home without the hefty price tag. Its open-concept main floor features a rear L-shaped kitchen with a central island, adorned with full Quartz countertops that extend throughout the house, exuding elegance and functionality. The spacious great room, positioned at the rear entry, invites relaxation and social gatherings. Retreat to the master bedroom boasting a walk-in closet and ensuite bath, offering a private sanctuary for rejuvenation. With a double detached garage and premium finishes, the Kai delivers the perfect blend of style and affordability, redefining contemporary living for the modern homeowner. Discover the epitome of comfort and convenience at the Kai by San Rufo Homes. From the inviting open layout to the luxurious Quartz finishes, every detail is thoughtfully crafted to enhance your living experience. Landscaping included!! (id:45344)
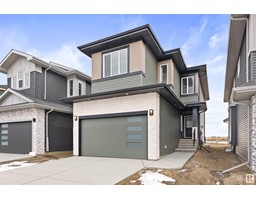
121 Edison Dr
St. Albert, Alberta
**BRAND NEW FULLY UPGRADED** welcome to this 2008 sq ft with 4 Bedrooms + 2.5 bathrooms & Bonus Room House In the new area of St Albert In Erin Ride North.. on Main open to below Great room with fireplace, Modern ceiling hight kitchen with **STAINLESS STEEL**Appliances & Quartz Countertops, 1 Main Floor Bedroom That can Be used as Den too,, Half Bathroom, Nook door opens to rear Sun-Deck.. Spindle railing leads to 2nd level, Master bedroom with Ensuite & Walk-in Closet, another 2 Bedrooms + Full Bathrooms & Bonus room for the Entertainment, 2nd floor Laundry with washer/Dryer... **SEPARATE ENTRY** to basement, Double Attached Garage for parking.. Other features-high-end Finishing Material, Upgraded Lighting & Plumbing Fixtures, Modern Interior & Exterior Colours, & Much More..MUST SEE (id:45344)
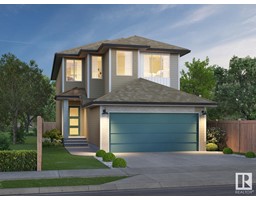
120 Jennifer Cr
St. Albert, Alberta
Welcome to the Columbia built by the award winning Pacesetter homes and is located on a quiet street in the heart of Jensen Lakes. This unique property offers nearly 2200 sq ft of living space. The main floor features a large front entrance which has a large flex room next to it which can be used a bedroom/ office or even a second living room if needed, as well as an open kitchen with quartz counters, and a large corner pantry that is open to the large great room. Large windows allow natural light to pour in throughout the house. Upstairs youll find 3 bedrooms and a good sized bonus room. This is the perfect place to call home. This home also comes with a side separate entrance perfect for future development of a mother in-law suite or an income suite! *** Pictures are of the show home layout is the same colors and Finishings may vary *** (id:45344)
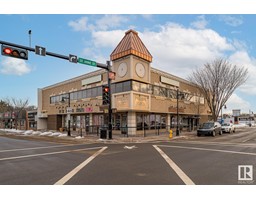
#202 21 Perron St
St. Albert, Alberta
Just renovated second floor offices. New flooring. Reception, 4 offices, windows, located downtown St. Albert. (id:45344)
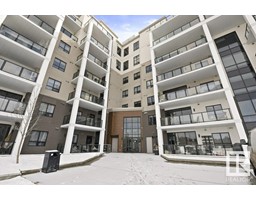
#930 200 Bellerose Dr
St. Albert, Alberta
Botanica is LUXURY LIVING in the heart of St. Albert! Nestled on the Sturgeon River, this exclusive penthouse offers towering 14 ft ceilings 2 spacious bedrooms & den. Floor to ceiling windows, A/C, UPGRADES GALORE entertainers' paradise white DREAM kitchen featuring a large island w/quartz counters, pendant lighting & MIELE appliances Spacious, open social/living area w/fireplace & access to the UNFORGETTABLE 1400 sq ft patio! Theres ample in-suite storage & 3 titled storage units PLUS A PRIVATE 2 car garage in the PARKADE. Upgraded vinyl plank flooring blankets the suite throughout. The primary bedroom features a huge walk-in closet & spa-like 5 pce ensuite w/infloor heat, dual sinks, soaker tub, steam shower & in-suite laundry. Amenities include a 2-story fitness area, social hall & lounges, an amazing ROOFTOP TERRACE & guest suite. Located steps away from the Shops of Boudreau & the river walk trail system. This penthouse is sure to impress, its the epitome of luxurious & sophisticated living. (id:45344)
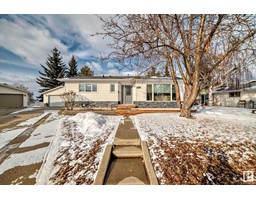
14 Falcon Cr
St. Albert, Alberta
Tastefully updated bungalow located on a quiet street in the wonderful tree swept neighbour of Forrest Lawn. Great curb appeal with updated stone, siding and triple pane windows. The spacious living room is bright and open to the updated kitchen with oak cabinetry. There are three bedrooms on the main floor and a large 5-piece bathroom with an updated double vanity. The basement offers a large rec room, the 4th bedroom and an additional 4-piece bath. Roof and eavestroughs were both replaced in 2020. The pie-shaped lot provides a massive back yard with numerous perennials and vines. Finishing off this wonderful home is a double detached garage. Close proximity to schools, parks, swimming pools and walking trails. (id:45344)
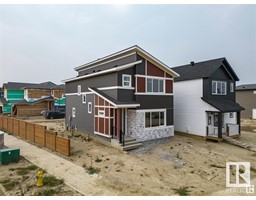
2 Resplendent Wy
St. Albert, Alberta
RENTAL BASEMENT TWO BEDROOM SUITE. Affordable 1880 SQFT brand new house with legal 2 bedroom basement suite. Basement offers Kitchen, Family room, Full Bathroom, two bedrooms and Laundry with separate entrance to the basement. Built on Single Family lot. Open floor plan with huge size living room with huge size window 8ft high front entrance door. Electric fireplace with Mantle. Custom kitchen with touch ceiling cabinets. . Touch ceiling cabinets with built in hood fan. Soft close doors and drawers with quartz counter tops. Built in appliances option with gas cook top. Huge Bonus room and Three bedrooms on second floor. Master Ensuite has custom shower with sink. Under mount sink with premium Quartz counter tops. Upgraded interior finishes with Maple hand rail to the second level. Double door closets. Master bedroom with feature wall and indent ceiling. Pictures taken from Similar listing. Double Car parking pad in the back. Premium siding and stone. Under Construction. Pictures from similar listing.. (id:45344)
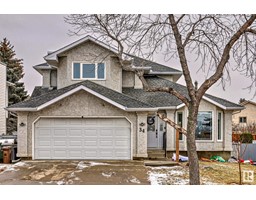
34 Harwood Dr
St. Albert, Alberta
Located in St Albert's Heritage Lakes! This FULLY FINISHED 2-storey home features 4 bedrooms + DEN/OFFICE and 3 full bathrooms. The main floor features a large front living room, spacious kitchen with SS appliances, dining area, full bathroom and family room with gas fireplace and wet bar. Upstairs you will find a large master bedroom with full ensuite and walk-in closet. Another 2 bedrooms and full bathroom. Fully finished basement features a large recreation area and the 4th bedroom. Convenient double attached garage and large fenced backyard with deck and garden shed. CENTRAL AIR. Poly B upgraded to Pex in 2023 ($10,000 value). Great location with easy access to the Anthony Henday. Come take a look! (id:45344)
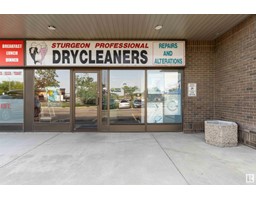
2007 Tudor Gln
St. Albert, Alberta
An incredible opportunity awaits with this 30-year-old dry cleaning business nestled at a vibrant crossroads. Fully equipped and backed by a stable lease free from cost increases and franchise fees, it's a turnkey operation for aspiring owners. This established venture holds 5 to 6 contracts, forming key contracts with the fire department and local police officers. Combined with a loyal clientele and prime location, this prospect epitomizes stability and promise, offering entrepreneurs the ideal platform to lead an independent, thriving business in a bustling commercial center. (id:45344)
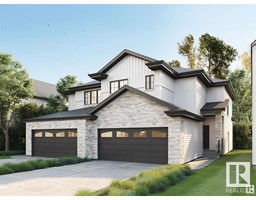
11 Elko Bn
St. Albert, Alberta
Quick Possession: Mid of March Possession. Welcome to this brand new built 1470sq. ft. duplex in the community of Erin Ridge North, St. Albert. This unit backs onto a greenspace with a south facing backyard! This double attached garage, 2 storey half duplex has great access to all amenities such as Costco, home depot, movie theatre, and schools. Features in this professionally designed home includes double attached garage, 9 feet ceiling, luxury vinyl plans and more! Main floor features 9ft ceilings, modern kitchen cabinets right to the ceiling and large windows. Upstairs you will find 3 large bedrooms, 2nd floor laundry room and a Full bathroom, master bedroom has walk in closet and full ensuite bathroom with a large vanity. Pictures shown are a representation of potential finishing and upgrades available, homes may vary to clients needs and budget. Please visit showhome at 31 Edgefield Way for more information. All professionally designed! (id:45344)
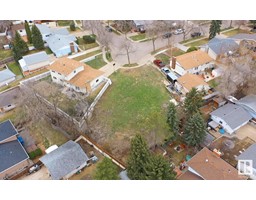
24 Falcon Cr
St. Albert, Alberta
ONE OF A KIND PIE SHAPED 10,000 Sq. Ft. IN THE HEART OF ST. ALBERT! This rare find lot located in Forest Lawn located close to parks, ravines, and all levels of schooling! Walk to the FARMERS MARKET or hop on your bike for a quick ride to Fountain park pool and recreation centre. This lot is tucked away in a quiet mature neighbourhood filled with boulevard trees! With 56 feet of frontage, it has walkout potential or could work for a duplex! Build now and enjoy your new home on this beautiful tree lined street! (id:45344)
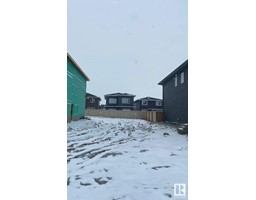
32 Encore Cr
St. Albert, Alberta
Build your dream home in St. Albert! 26 pocket lot approx.(35.26X10.58 sq M).The lot is fully serviced and ready to apply for permits. Walking distance to Lois E Hole Elementary school, parks and many amenities in close proximity. (id:45344)
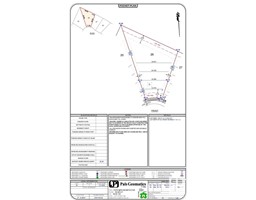
26 Easton Cl
St. Albert, Alberta
Over 1062 SQ Meters pie shaped LOT! Very rare find in the most prestigious areas of St Albert , (ERIN RIDGE NORTH). You can work with one of the top Builders in St Albert (Alves Construction LTD.) or you can bring your own builder. Either way you will be very happy with the location the size and privacy of the exclusive area. This vacant lot is located close to all amenities, access to St.Albert trail and more. (id:45344)
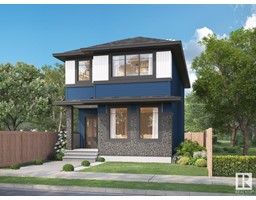
280 Jensen Lakes Bv
St. Albert, Alberta
Welcome to the Brooklyn built by the award-winning builder Pacesetter homes and is located in the heart of Jensen Lakes. The Brooklyn model is 1,648 square feet and has a stunning floorplan with plenty of open space. Three bedrooms and two-and-a-half bathrooms are laid out to maximize functionality, making way for a spacious bonus room area, upstairs laundry, and an open to above staircase. The kitchen has an L-shaped design that includes a large island which is next to a sizeable nook and great room with stunning 3 panel windows. Close to all amenities and easy access to the Anthony Henday and St Albert trail. *** Photos are from a previously built home which is the same lay out but the finishing's and colors will vary home is under construction and slated to be completed by August of 2024 *** (id:45344)
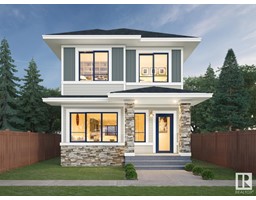
29 Jennifer Cr
St. Albert, Alberta
Welcome to the Blackwood built by the award-winning builder Pacesetter homes and is located in the heart of Jensen Lakes. The Blackwood has an open concept floorplan with plenty of living space. Three bedrooms and two-and-a-half bathrooms are laid out to maximize functionality, allowing for a large upstairs laundry room and sizeable owners suite. The main floor showcases a large great room and dining nook leading into the kitchen which has a good deal of cabinet and counter space and also a pantry for extra storage. Close to all amenities and easy access to the Anthony Henday and St Albert Trail. *** Photos are from a previously built home which is the same lay out but the finishing's and colors will vary home is under construction and slated to be completed by August of 2024 *** (id:45344)
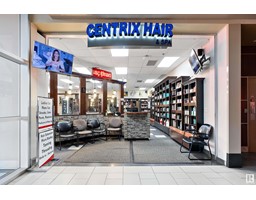
#153 375 St Albert Rd
St. Albert, Alberta
Exciting chance to own a well-established hairdressing and spa salon with 32 years of history. Located in the prime St. Albert Center Mall, this opportunity comes complete with equipment, trade name, and a long lease agreement, assumable upon request. Quick possession allows you to start your business journey immediately. All equipment is included, and additional hair products can be purchased separately. (id:45344)
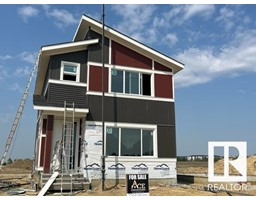
22 Raspberry Rd
St. Albert, Alberta
Affordable.. 1550 SQFT brand new house. Separate entrance to basement. Option to develop one bedroom legal basement. Double Pane Windows. Open floor plan with huge living room with huge size window 8ft high front entrance door. Electric fireplace with Mantle and wood work. Custom kitchen with huge dinning area. Touch ceiling cabinets with built in hood fan. Soft close doors and drawers with quartz counter tops. Built in appliances option with gas cook top. Main floor powder room. Three bedrooms on second floor. Master Ensuite has Jacuzzi tub and standing shower. Under mount sink with premium Quartz counter tops. Upgraded interior finishes with Maple hand rail to the second level. Double doors and feature wall in Master bedroom. Under Construction. Pictures taken from Similar listing. . Double Car parking pad in the back. Premium siding and stone. Much more.. (id:45344)
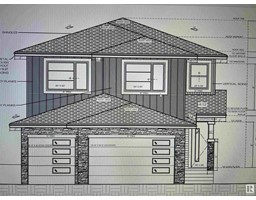
63 Jubilation Dr
St. Albert, Alberta
Backing on green space...Triple garage 3000 Sq 2-Storey with all the custom finishes. 9 feet ceilings on all the 3 floors. Triple pane windows with Low E argon. Vinyl floor deck and balcony with pond view. Open floor plan with open to above high ceilings. Huge size windows. Custom finishes with feature walls and indent ceilings. Maple handrails with glass. Custom shower with shower jets and shower. Free standing jacuzzi. Double sinks. Huge size rear deck and covered balcony with vinyl floor and aluminum railing. Full walkout unspoiled basement with door and huge size windows in the back. Custom kitchen with touch ceiling cabinets and glass doors. Butlers pantry. Premium Quartz counter tops in kitchen and all baths. House is Under Construction. Pictures from Builders Showhome. Premium finishes with 8 ft high interior doors. Main floor comes with Engineered hardwood flooring. Linear fireplace in Living Area with 48x24 matt tiles all the way to the open ceilings. (id:45344)
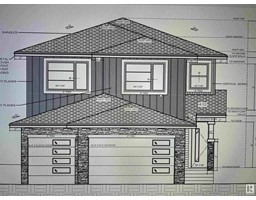
17 Redwing Wd
St. Albert, Alberta
Located in Cul-de-sac...Triple garage 2800 Sq ft 2-Storey with all the custom finishes. 9 feet ceilings on all the 3 floors. Triple pane windows with Low E argon. Vinyl floor deck. Open floor plan with open to above high ceilings. Huge size windows. Custom finishes with feature walls and indent ceilings. Maple handrails with glass. Custom shower with shower jets and shower. Free standing jacuzzi. Double sinks. Huge size rear deck with vinyl floor and aluminum railing. Custom kitchen with touch ceiling cabinets and glass doors. Butlers pantry. Premium Quartz counter tops in kitchen and all baths. House is Under Construction. Pictures from Builders Show-home. Premium finishes with 8 ft high interior doors. Main floor comes with Engineered hardwood flooring. Under Construction. Possession in June 2024... (id:45344)
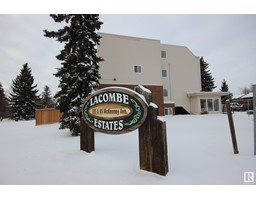
#221 95 Mckenney Av
St. Albert, Alberta
2 BEDROOM CONDO MOVE IN READY! Ideally LOCATED IN THE HEART OF ST.ALBERT, steps away from all levels of SCHOOLING, PARKS, SHOPS, MEDI CENTER and major transit. Rated #1 PLACE IN CANADA to raise a family. ENDLESS KITCHEN CABINETS with all kinds of storage and lots of room to work. SPACIOUS DINETTE connected to living room that is FILLED WITH NATURAL LIGHT. Private deck for your BBQ and a half bathroom complete this level. Upstairs to the PRIMARY SUITE FIT FOR A KING with walk in closet. Bedroom 2 is adjacent with the same view. Full bathroom and SEPARATE LAUNDRY ROOM WITH APPLIANCES INCLUDED plus another WALK IN CLOSET FOR STORAGE. The best condo living is always on THE TOP FLOOR! $442 condo fee INCLUDES HEAT. Parking stall is very close to front door with lots of visitor parking available. MOVE IN READY AND FLEXIBLE POSSESSION. (id:45344)
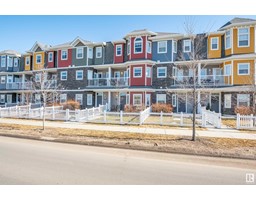
#14 150 Everitt Dr
St. Albert, Alberta
Welcome to this 4 bedroom, Pet Friendly complex located at Valencia on the Park. As you enter the home you have access to your Double Attached Garage, front closet & storage cubbies along with a main floor bedroom. Upstairs you will find a spacious kitchen loaded with rich dark cabinetry, pantry, stainless appliances & large island perfect for seating 3 people. Off the kitchen is 1 of 2 balconies, equipped with gas outlet. Enjoy evening sunsets from here. The living room is grand with 9 ft ceilings & lots of windows along with another deck. Upstairs you will find 2 bedrooms, laundry a 4 pc bath along with the Primary Suite. Primary has double closets, touretted ceiling and a 4 pc ensuite equipped with lots of cupboards for storage. Gleaming laminate floors, ceramic tile and carpet are throughout. Walking distance to Shopping, Schools and walking trails. Welcome Home! (id:45344)
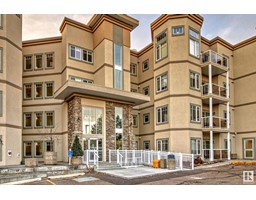
#102 5 Gate Av
St. Albert, Alberta
STYLE & ELEGANCE! This renovated 2 bed, 2 bath condo on Gate Avenue is gorgeous! Overlooking the RAVINE the location is unbeatable. The luxury upgrades include A/C, high end flooring, granite countertops, custom lighting & Hunter Douglas blinds. The bright & spacious floorplan offers a chefs kitchen, built in wine rack, display cabinet, eat-up island, lots of counterspace, pantry & quality s/s appliances. The dining area is great for entertaining & flows through to the living room with massive windows & tons of sunlight, corner gas fireplace & patio doors lead onto a private balcony (gas line & water tap) & RAVINE VIEW! There are 2 large bedrooms, both with w/i closets. The primary has it's own ensuite! The unit is completed with a laundry room & 4-pce bath. The well managed building recently renovated (exercise room & workshop) comes with a titled, heated u/ground parking stall, power outlets & storage cage! Walking distance to shops, restaurants & condo fees include HEAT & WATER - SIMPLY FABULOUS! (id:45344)
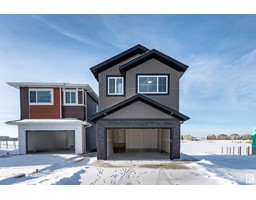
87 Edgefield Wy
St. Albert, Alberta
Welcome to 87 Edgefield Way, St. Albert a charming family friendly home with stone and vinyl exterior, featuring a double attached garage! This 3-bedroom property includes a beautiful open concept kitchen and living room, perfect for entertaining guests. The upper floor boasts a large primary bedroom with ensuite, two additional bedrooms with walk-in closets, and an upper floor laundry room for your convenience. Enjoy the serene view backing onto a lake right from the deck. Additional perks include a natural gas hot water system and an HRV system for comfort and efficiency. (id:45344)
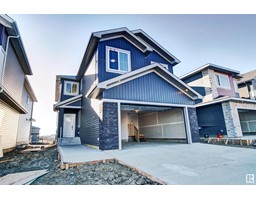
69 Edgefield Wy
St. Albert, Alberta
Welcome to the family friendly community of Erin Ridge North. This luxurious 2-Storey home offers 4 spacious bedrooms, 3 bathrooms and 2469 sqft of living space. The main floor offers an open concept layout with a bright living room and a 3pc bathroom. Completing this floor is the modern kitchen that showcases the large centre island and convenient walk-through pantry. Heading upstairs you will discover the large bonus room and the primary bedroom that comes equipped with a walk-in closet and 5pc ensuite. This floor has an additional 3 bedrooms, 4 piece bathroom and upstairs laundry for your benefit. The basement of the home is unfinished and awaits your personal touch. If you're not sold yet this home also comes with a double attached garage and large deck with lake view! (id:45344)
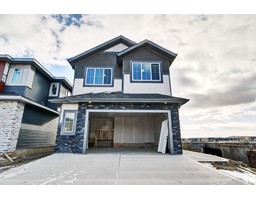
65 Edgefield Wy Nw
St. Albert, Alberta
SEPARATE ENTRY! Welcome to the desirable and family friendly community of Erin Ridge North in St. Albert! This stunning home features 4 spacious bedrooms and 4 bathrooms. The main floor greets you with a luxurious living room, spacious dining room and 3pc bathroom. The open concept kitchen is sure to impress with dark cabinetry and wood accents, cozy electric fireplace and large windows allowing plenty of natural light! As you head upstairs you will discover a beautiful bonus room open to below. The stunning primary bedroom comes equipped with a 5pc ensuite and walk-in closet! This level is compete with an additional 3 bedrooms, 2 bathrooms and convenient upstairs laundry. (id:45344)
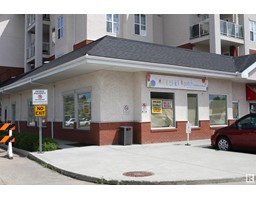
#70 585 St. Albert Rd
St. Albert, Alberta
Corner retail unit - 2 window walls - open space. Fronts onto St. Albert Trail at North end next to restaurants (Boston Pizza, Sorrentino's) & office building. (id:45344)
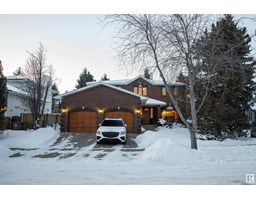
7 Irongate Pl
St. Albert, Alberta
Welcome to a hidden gem on a generous 1/4 acre lot in the heart of St. Albert. Rarely does such a prime location become available for sale. Surrounded by top attractionsXIX, Mercato, Sturgeon River, leisure centers, & more, this residence offers the epitome of a complete lifestyle in a prestigious locale. Spanning over 2650 square feet with 4 spacious bedrooms, this home provides abundant space for your family to flourish. The kitchen & living area have been reimagined, enhancing the floorplan's flow & featuring a stunning, oversized island with a Wolf Gas range/hoodfana captivating space for entertaining, illuminated by expansive windows that bathe the interior in natural light. Indulge in upgraded bathrooms, a new roof, & an underground sprinkler system for added convenience & luxury. Whether you cherish the home's current charm or unleash your imagination to create a modern masterpiece, this residence offers endless possibilities for crafting cherished memories & becoming the envy of all who visit. (id:45344)

20 Raspberry Rd
St. Albert, Alberta
RENTAL ONE BEDROOM BASEMENT SUITE. Affordable 1550 SQFT brand new house with rental basement. Basement offers you Kitchen, Family room, Full Bathroom ,one bedroom and separate laundry with separate entrance to the basement. Built on Single Family lot. Open floor plan with huge living room with huge size window 8ft high front entrance door. Huge size windows with lot of sunlight. Electric fireplace with Mantle and wood work. Custom kitchen cabinets with Touch ceiling cabinets with built in hood fan. Soft close doors and drawers with quartz counter tops. Built in appliances option with gas cook top. Luxury Vinyl planks flooring. Three bedrooms on second floor. Master Ensuite has free standing Jacuzzi tub and standing shower. Under mount sink with Quartz counter tops. Upgraded interior finishes with Maple hand rail to the second level. Double doors and feature wall in Master bedroom. Double Car parking pad in the back. Premium siding and stone. Under Construction. Pictures taken from similar listing. (id:45344)
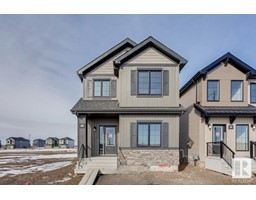
48 Chambery Cr
St. Albert, Alberta
Welcome to the Athena by Bedrock Homes, a stunning sanctuary boasting 3 bedrooms and 2.5 bathrooms. Step inside to discover a spacious main floor with 9-foot ceilings, complemented by an open spindle railing and a sleek linear electric fireplace in the great room. The kitchen features a generous corner pantry for storage convenience, while the adjacent side entry offers quick access to the basement or future development possibilities. Upstairs, find a second-floor laundry room and a luxurious primary bedroom with a walk-in closet and ensuite bathroom featuring double sinks. Outside, a parking pad with curbs accommodates two vehicles. Welcome home to the perfect blend of style and functionality in the Athena. (id:45344)
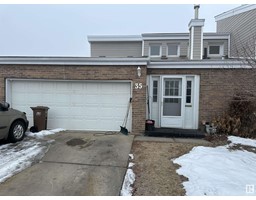
35 Grandview Rg
St. Albert, Alberta
Situated in the well run complex of Grandview Ridge with a double attached garage. This unit has FOUR BEDROOMS upstairs a 5pce main bathroom and a 2pce ENSUITE! Lower level features a large kitchen, dining area and spacious living room. The basement is unfinished. Backing onto green space within the complex it is a great location! (id:45344)
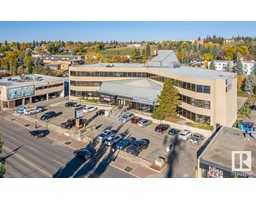
7 & 9 St Anne St
St. Albert, Alberta
7 & 9 St. Anne Street is an excellent opportunity for an owner/user looking to own and occupy a building with strong rental income from existing tenants or Investors looking to create value with renovation, lease-up or potential condominiumization of the property. This property is an attractive location just off St. Albert Trail in the downtown region and overlooks the Sturgeon River. The building is currently 61% occupied by Tenants with Net Leases in place. 39% of the building is available for owner/user occupancy or re-lease to new Tenant's. The current net income of $482,000.00 per annum in place (June 1, 2024), potential Proforma income of $764,812.00 per annum. There are medical/office vacancies with a variety of subdivision options including 8,213 Sq.Ft. +/- of nicely finished main floor space (availble June 1, 2024). There are 20 covered parking stalls and 102 surface parking (2.2 stalls per 1,000 Sq. Ft.). (id:45344)
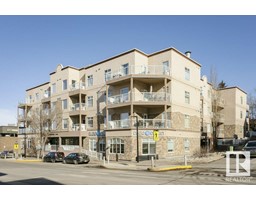
#308 5 Perron St
St. Albert, Alberta
Perfect location in the heart of downtown St. Albert! Walking distance to anything your heart desires, from fantastic restaurants for all your dining pleasures, as well as cool boutiques, bakeries, library, and so much more. Imagine yourself being able to walk out your door and enjoy everything the Largest Outdoor Farmers Market in Canada has to offer every Saturday from June to October! This lovely 2 bedroom and 2 bath unit will make this your reality! This home is absolutely perfect; 1357 sq ft, air conditioned, open concept, and comes with 2 assigned, heated parking stalls in the parking garage. Welcome Home! (id:45344)
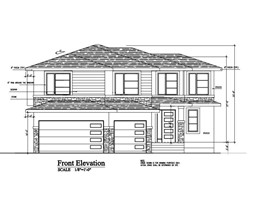
21 Evermore Cr
St. Albert, Alberta
Located in Erin Ridge North on a crescent, backing onto a pond and trail system is this 2800 sq ft grand 2 storey home with a fully finished WALK-OUT basement. Featuring a main floor open concept living space that spans the back of the home with hardwood flooring & large bright windows to observe the stunning views.The chefs dream kitchen to include SS appliances, quartz counter tops, an abundance of counter & cupboard space, huge island & walk through pantry to the large mudroom & TRIPLE CAR GARAGE entry. Adjoining dining nook with door to the huge deck. LR is open to above & has an electric fp with tile surround.Completing this level is the den/flex/BR has sliding doors to the deck and a 3pc bthrm.Upsairs you will find the primary bdrm with 5pc ensuite & W/I closet. 2 other nice size bdrms each with their own bthrms, laundry room & bonus room complete this level.The walk out basement with 9ft, ceilings will be fully finished with a bthroom, bdrm & rec room. (id:45344)
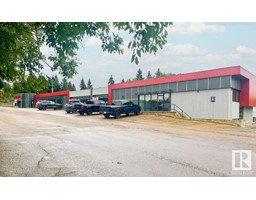
20 Sir Winston Churchill Av
St. Albert, Alberta
Ideal for retail/ flex/ showroom tenants. Available sizes include 1,138 - 2,317 sq.ft. (lower level) Main floor rates starting at $18/sf net, lower level negotiable plus $5.46/sf operating costs. Full exterior renovation recently completed. Located directly next to Grandin Parc Village developments bringing high density residential to the immediate area. Zoning allows for a wide variety of uses. (id:45344)
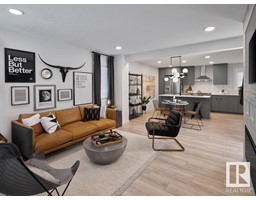
54 Jensen Ga
St. Albert, Alberta
NO CONDO FEES and AMAZING VALUE! You read that right welcome to this brand new townhouse unit the Harley Built by StreetSide Developments and is located in one of St Alberts newest premier communities of Jensen Lakes. With almost 1250 square Feet, it comes with front yard landscaping and a double attached garage, this opportunity is perfect for a young family or young couple. Your main floor is complete with upgrade luxury Vinyl Plank flooring throughout the great room and the kitchen. Highlighted in your new kitchen are upgraded cabinets, upgraded counter tops and a tile back splash. Finishing off the main level is a 2 piece bathroom. The upper level has 3 bedrooms and 2 full bathrooms.***Pictures are from Show home and is the same layout colors and finishing's may differ home will be completed mid August *** (id:45344)
St. Albert FAQs
The easiest and most reliable way to purchase a home in St. Albert is through a trusted realtor. Ideally, someone who is highly familiar with the area and can make recommendations based on first-hand knowledge and experience. My family and I have called St. Albert home for many years. I’d love to help welcome you to the community and make your move to St. Albert as smooth and enjoyable as possible. There are about four steps that will take place when purchasing your St. Albert home:
- Needs assessment – We will sit down and have a conversation to determine your goals as a buyer. A well-informed decision is based on many factors, including your lifestyle, career, family and finances. This will help me find the right homes that suit your lifestyle.
- Search & Viewings – Based on your needs assessment, I will carefully comb through the St. Albert housing market and find homes that may be a good fit. I will arrange viewings for the homes you are interested in and walk you through.
- Making the purchase – Once you have decided to make the purchase, I will help you negotiate the right price, terms and conditions.
- Post-Purchase – Our relationship doesn’t end after your possession date. I will ensure you continue to have everything you need following your purchase, including storage and moving services, address changing services, contractors and more.
To get started or even to just ask a question, please contact me anytime.
St. Albert is on the Sturgeon River and is just minutes outside of northwest Edmonton. As the name presumes, the St. Albert trail offers an easy flow from Edmonton into St. Albert.
Single-family homes in various styles are the most common housing type in St. Albert. However, this city prides itself on the diversity of its neighbourhoods and has the right build for every type of buyer. Although single-family homes are the most prevalent, housing styles such as condos, apartments and townhouses can also be found throughout.
Many residents are drawn to St. Albert for its beauty, security and convenience. The city encourages a healthy, family-friendly lifestyle with plenty of green spaces and parks, recreational opportunities, and local amenities. St. Albert is often known for having the comfort of a small town with the convenience of a major city.
St. Albert prioritizes education for its residents. Elementary, junior high and high school education is available through the Catholic and Francophone school boards, and St. Albert Public School District. The existing school sites map and future school sites map offer a breakdown of the schools located in each area of the city.
Living in the St. Albert community
St. Albert provides a well-balanced combination of liveliness and community engagement with comfort and tranquillity. Residents enjoy a wide range of festivals, boutiques and coffee shops in the downtown core without the hustle and bustle of a larger city.
St. Albert is a walkable city that is largely connected by the Red Willow Trail System. The system covers 99.5 kilometres, stretching down the river valley and connecting St. Albert’s neighbourhoods, urban areas and major parks. The trail can be utilized through walking, running, cycling, or in-line skating.
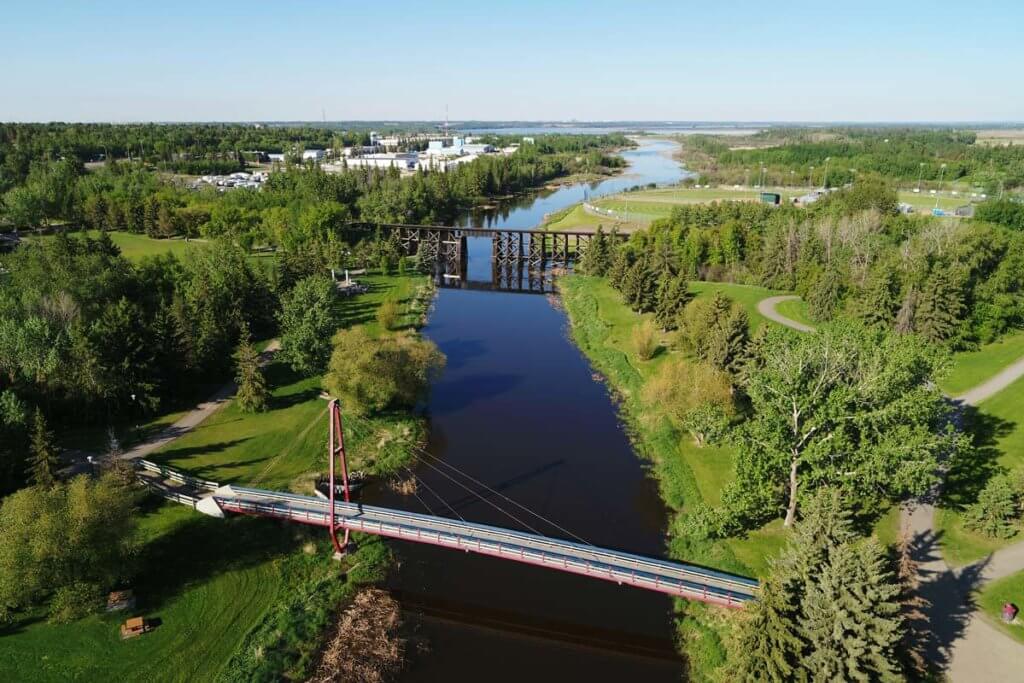
Helpful links and resources for moving to St. Albert
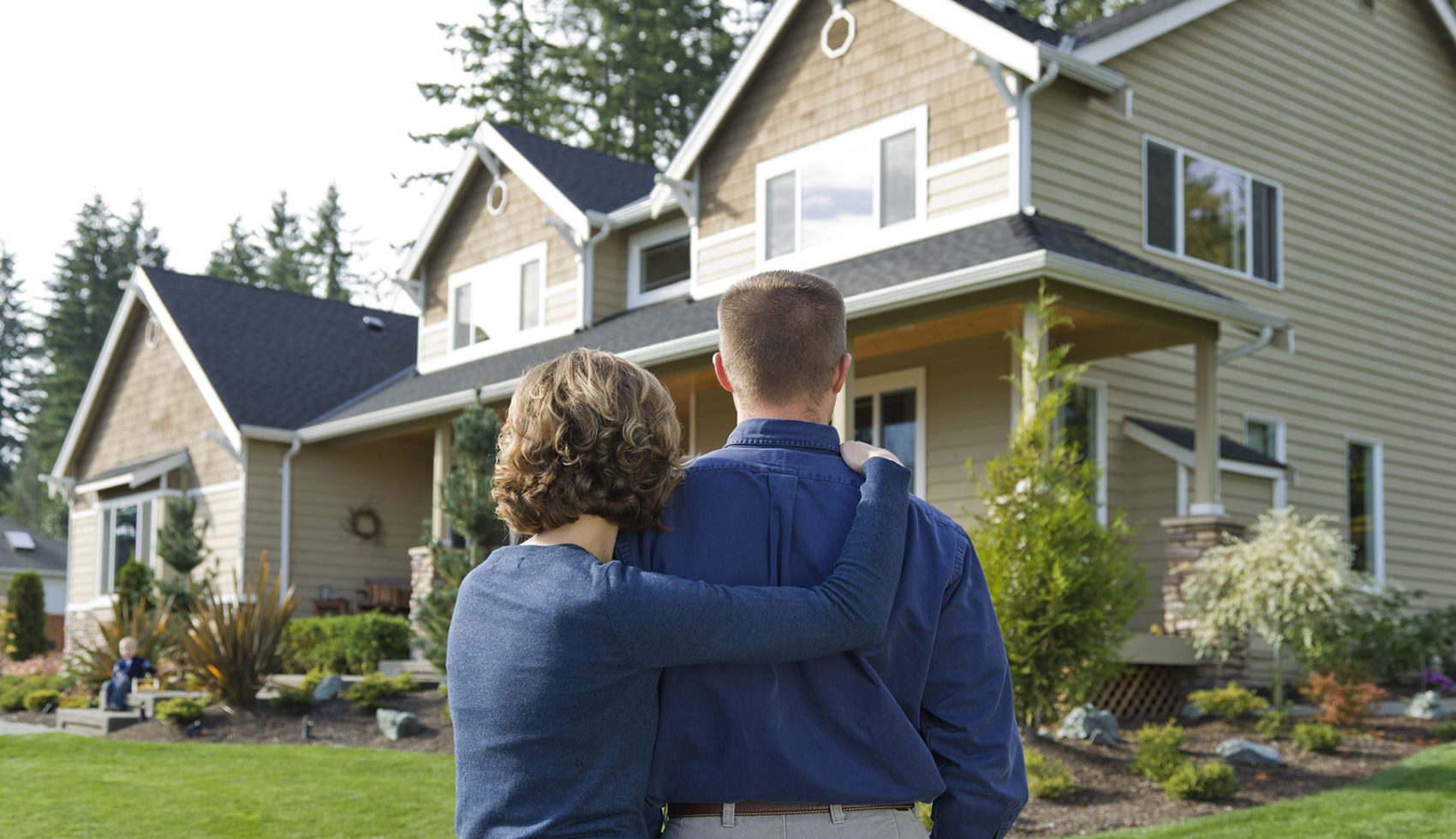
Let us help start your journey today
Whether you’re looking to buy, sell, or just learn more about the process, our team is always happy to help. Get in touch today.