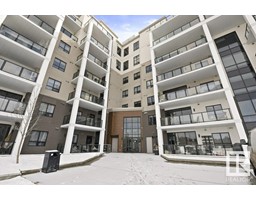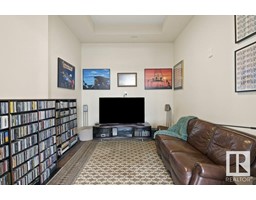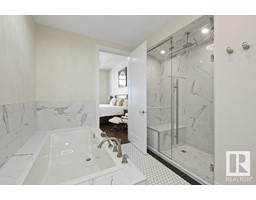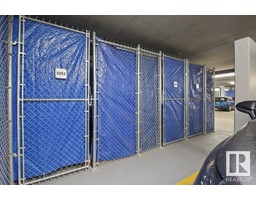#930 200 Bellerose Dr, St. Albert, Alberta T8N 7P7
Posted: in
$1,599,900Maintenance, Exterior Maintenance, Heat, Insurance, Common Area Maintenance, Other, See Remarks, Water
$1,087.10 Monthly
Maintenance, Exterior Maintenance, Heat, Insurance, Common Area Maintenance, Other, See Remarks, Water
$1,087.10 MonthlyBotanica is LUXURY LIVING in the heart of St. Albert! Nestled on the Sturgeon River, this exclusive penthouse offers towering 14 ft ceilings 2 spacious bedrooms & den. Floor to ceiling windows, A/C, UPGRADES GALORE entertainers' paradise white DREAM kitchen featuring a large island w/quartz counters, pendant lighting & MIELE appliances Spacious, open social/living area w/fireplace & access to the UNFORGETTABLE 1400 sq ft patio! Theres ample in-suite storage & 3 titled storage units PLUS A PRIVATE 2 car garage in the PARKADE. Upgraded vinyl plank flooring blankets the suite throughout. The primary bedroom features a huge walk-in closet & spa-like 5 pce ensuite w/infloor heat, dual sinks, soaker tub, steam shower & in-suite laundry. Amenities include a 2-story fitness area, social hall & lounges, an amazing ROOFTOP TERRACE & guest suite. Located steps away from the Shops of Boudreau & the river walk trail system. This penthouse is sure to impress, its the epitome of luxurious & sophisticated living. (id:45344)
Property Details
| MLS® Number | E4378518 |
| Property Type | Single Family |
| Neigbourhood | Oakmont |
| Amenities Near By | Golf Course, Public Transit, Shopping |
| Features | See Remarks |
| Structure | Deck |
Building
| Bathroom Total | 2 |
| Bedrooms Total | 2 |
| Appliances | Dishwasher, Dryer, Hood Fan, Microwave, Refrigerator, Washer, Wine Fridge |
| Architectural Style | Penthouse |
| Basement Type | None |
| Constructed Date | 2020 |
| Fireplace Fuel | Gas |
| Fireplace Present | Yes |
| Fireplace Type | Unknown |
| Heating Type | Coil Fan |
| Size Interior | 227.67 M2 |
| Type | Apartment |
Parking
| Indoor | |
| Heated Garage | |
| Underground |
Land
| Acreage | No |
| Land Amenities | Golf Course, Public Transit, Shopping |
Rooms
| Level | Type | Length | Width | Dimensions |
|---|---|---|---|---|
| Main Level | Living Room | 7.19 m | 8.64 m | 7.19 m x 8.64 m |
| Main Level | Dining Room | 4.98 m | 5.01 m | 4.98 m x 5.01 m |
| Main Level | Kitchen | 4.94 m | 5.13 m | 4.94 m x 5.13 m |
| Main Level | Den | 4.09 m | 3.39 m | 4.09 m x 3.39 m |
| Main Level | Primary Bedroom | 5.65 m | 5.38 m | 5.65 m x 5.38 m |
| Main Level | Bedroom 2 | 4.5 m | 5.16 m | 4.5 m x 5.16 m |
| Main Level | Laundry Room | 2.58 m | 2.06 m | 2.58 m x 2.06 m |
https://www.realtor.ca/real-estate/26659512/930-200-bellerose-dr-st-albert-oakmont










































