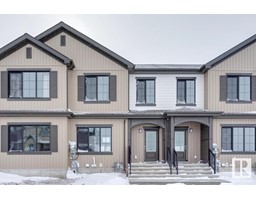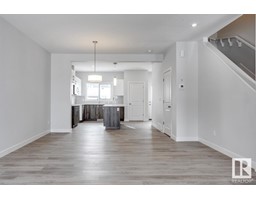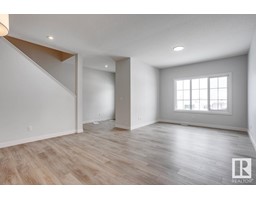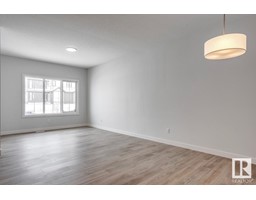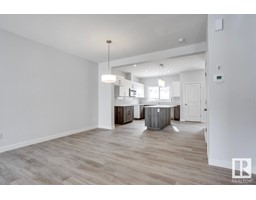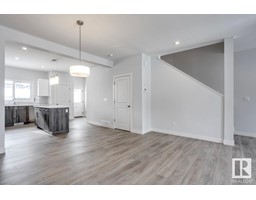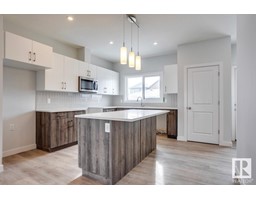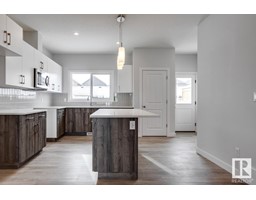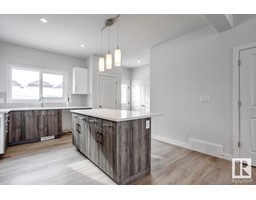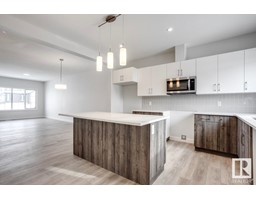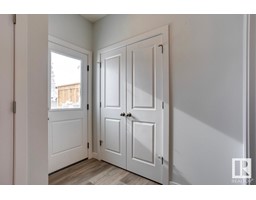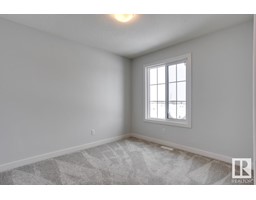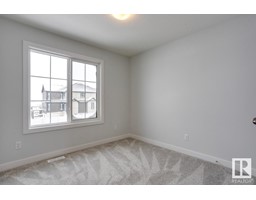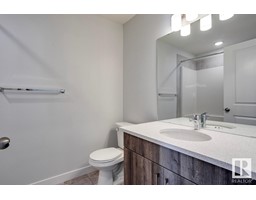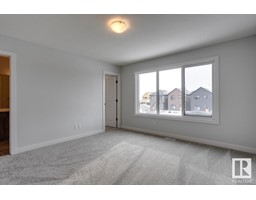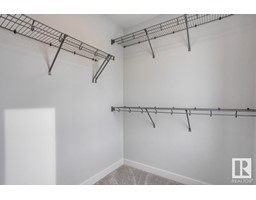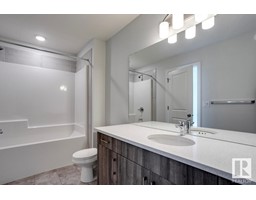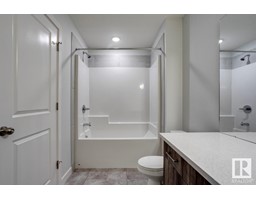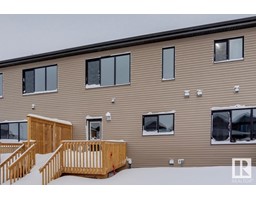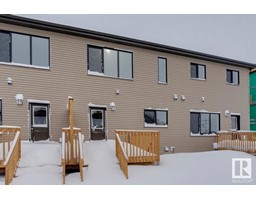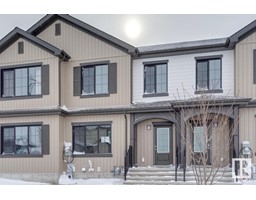13 Chelles Wd, St. Albert, Alberta T8T 2C1
Posted: in
$427,000
Experience modern living at its finest with the Kai by San Rufo Homes! This 3-bed, 2.5-bath townhome offers the allure of a single-family home without the hefty price tag. Its open-concept main floor features a rear L-shaped kitchen with a central island, adorned with full Quartz countertops that extend throughout the house, exuding elegance and functionality. The spacious great room, positioned at the rear entry, invites relaxation and social gatherings. Retreat to the master bedroom boasting a walk-in closet and ensuite bath, offering a private sanctuary for rejuvenation. With a double detached garage and premium finishes, the Kai delivers the perfect blend of style and affordability, redefining contemporary living for the modern homeowner. Discover the epitome of comfort and convenience at the Kai by San Rufo Homes. From the inviting open layout to the luxurious Quartz finishes, every detail is thoughtfully crafted to enhance your living experience. Landscaping included!! (id:45344)
Property Details
| MLS® Number | E4374742 |
| Property Type | Single Family |
| Amenities Near By | Playground, Schools, Shopping |
| Features | Park/reserve, No Animal Home, No Smoking Home |
| Parking Space Total | 2 |
Building
| Bathroom Total | 3 |
| Bedrooms Total | 3 |
| Appliances | Dishwasher, Dryer, Microwave, Refrigerator, Stove, Washer |
| Basement Development | Unfinished |
| Basement Type | Full (unfinished) |
| Constructed Date | 2024 |
| Construction Style Attachment | Attached |
| Half Bath Total | 1 |
| Heating Type | Forced Air |
| Stories Total | 2 |
| Size Interior | 145.21 M2 |
| Type | Row / Townhouse |
Parking
| Detached Garage |
Land
| Acreage | No |
| Land Amenities | Playground, Schools, Shopping |
Rooms
| Level | Type | Length | Width | Dimensions |
|---|---|---|---|---|
| Main Level | Living Room | 4.83 m | 3.37 m | 4.83 m x 3.37 m |
| Main Level | Dining Room | 3.93 m | 2.91 m | 3.93 m x 2.91 m |
| Main Level | Kitchen | 3.94 m | 3.93 m | 3.94 m x 3.93 m |
| Main Level | Mud Room | 2.24 m | 1.09 m | 2.24 m x 1.09 m |
| Main Level | Enclosed Porch | 2.31 m | 5.7 m | 2.31 m x 5.7 m |
| Upper Level | Primary Bedroom | 4.15 m | 3.88 m | 4.15 m x 3.88 m |
| Upper Level | Bedroom 2 | 3.24 m | 2.79 m | 3.24 m x 2.79 m |
| Upper Level | Bedroom 3 | 2.94 m | 2.78 m | 2.94 m x 2.78 m |
| Upper Level | Laundry Room | 1.82 m | 1.14 m | 1.82 m x 1.14 m |
https://www.realtor.ca/real-estate/26562338/13-chelles-wd-st-albert

