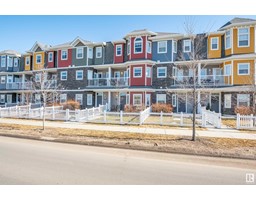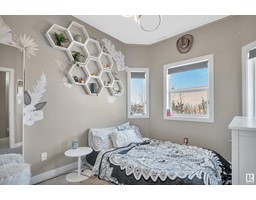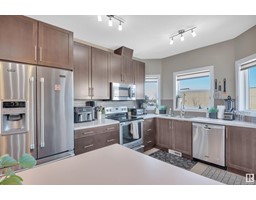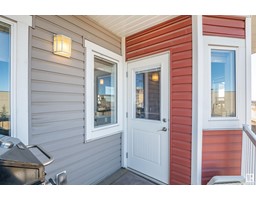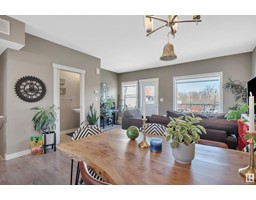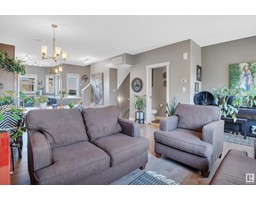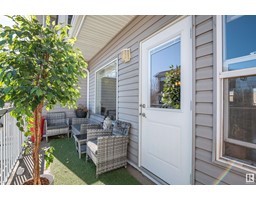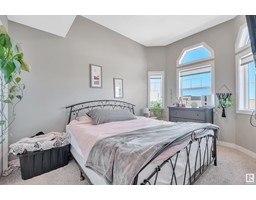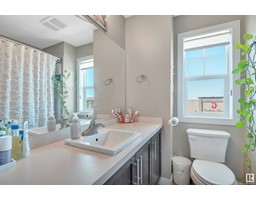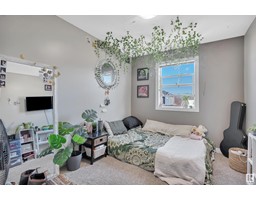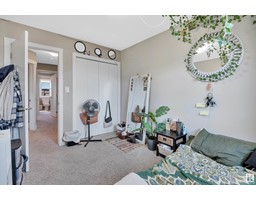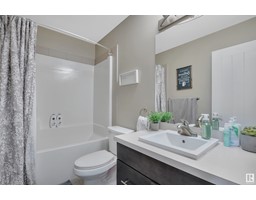#14 150 Everitt Dr, St. Albert, Alberta T8N 4G3
Posted: in
$349,900Maintenance, Exterior Maintenance, Insurance, Landscaping, Property Management, Other, See Remarks
$219.82 Monthly
Maintenance, Exterior Maintenance, Insurance, Landscaping, Property Management, Other, See Remarks
$219.82 MonthlyWelcome to this 4 bedroom, Pet Friendly complex located at Valencia on the Park. As you enter the home you have access to your Double Attached Garage, front closet & storage cubbies along with a main floor bedroom. Upstairs you will find a spacious kitchen loaded with rich dark cabinetry, pantry, stainless appliances & large island perfect for seating 3 people. Off the kitchen is 1 of 2 balconies, equipped with gas outlet. Enjoy evening sunsets from here. The living room is grand with 9 ft ceilings & lots of windows along with another deck. Upstairs you will find 2 bedrooms, laundry a 4 pc bath along with the Primary Suite. Primary has double closets, touretted ceiling and a 4 pc ensuite equipped with lots of cupboards for storage. Gleaming laminate floors, ceramic tile and carpet are throughout. Walking distance to Shopping, Schools and walking trails. Welcome Home! (id:45344)
Property Details
| MLS® Number | E4377967 |
| Property Type | Single Family |
| Neigbourhood | Erin Ridge North |
| Amenities Near By | Playground, Public Transit, Schools, Shopping |
| Features | No Animal Home, No Smoking Home |
| Structure | Deck |
Building
| Bathroom Total | 3 |
| Bedrooms Total | 4 |
| Amenities | Ceiling - 9ft |
| Appliances | Dishwasher, Dryer, Garage Door Opener Remote(s), Garage Door Opener, Microwave Range Hood Combo, Refrigerator, Stove, Washer |
| Basement Type | None |
| Constructed Date | 2014 |
| Construction Style Attachment | Attached |
| Half Bath Total | 1 |
| Heating Type | Forced Air |
| Stories Total | 3 |
| Size Interior | 119.52 M2 |
| Type | Row / Townhouse |
Parking
| Attached Garage |
Land
| Acreage | No |
| Fence Type | Fence |
| Land Amenities | Playground, Public Transit, Schools, Shopping |
| Size Irregular | 216.9 |
| Size Total | 216.9 M2 |
| Size Total Text | 216.9 M2 |
Rooms
| Level | Type | Length | Width | Dimensions |
|---|---|---|---|---|
| Main Level | Bedroom 4 | 2.72 m | 3.3 m | 2.72 m x 3.3 m |
| Upper Level | Living Room | 5.26 m | 3.45 m | 5.26 m x 3.45 m |
| Upper Level | Dining Room | 4.32 m | 2.05 m | 4.32 m x 2.05 m |
| Upper Level | Kitchen | 3.89 m | 4.6 m | 3.89 m x 4.6 m |
| Upper Level | Primary Bedroom | 4.2 m | 4.09 m | 4.2 m x 4.09 m |
| Upper Level | Bedroom 2 | 2.53 m | 3.92 m | 2.53 m x 3.92 m |
| Upper Level | Bedroom 3 | 2.61 m | 3.46 m | 2.61 m x 3.46 m |
https://www.realtor.ca/real-estate/26645736/14-150-everitt-dr-st-albert-erin-ridge-north

