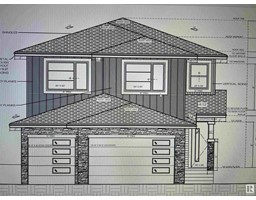63 Jubilation Dr, St. Albert, Alberta T8N 7X3
Posted: in
$1,099,000
Backing on green space...Triple garage 3000 Sq 2-Storey with all the custom finishes. 9 feet ceilings on all the 3 floors. Triple pane windows with Low E argon. Vinyl floor deck and balcony with pond view. Open floor plan with open to above high ceilings. Huge size windows. Custom finishes with feature walls and indent ceilings. Maple handrails with glass. Custom shower with shower jets and shower. Free standing jacuzzi. Double sinks. Huge size rear deck and covered balcony with vinyl floor and aluminum railing. Full walkout unspoiled basement with door and huge size windows in the back. Custom kitchen with touch ceiling cabinets and glass doors. Butlers pantry. Premium Quartz counter tops in kitchen and all baths. House is Under Construction. Pictures from Builders Showhome. Premium finishes with 8 ft high interior doors. Main floor comes with Engineered hardwood flooring. Linear fireplace in Living Area with 48x24 matt tiles all the way to the open ceilings. (id:45344)
Property Details
| MLS® Number | E4374308 |
| Property Type | Single Family |
| Neigbourhood | Jensen Lakes |
| Amenities Near By | Golf Course, Schools, Shopping |
| Features | Flat Site, Park/reserve, Level |
| Parking Space Total | 6 |
| Structure | Deck |
Building
| Bathroom Total | 4 |
| Bedrooms Total | 4 |
| Amenities | Ceiling - 9ft |
| Appliances | Garage Door Opener, Hood Fan |
| Basement Development | Unfinished |
| Basement Type | Full (unfinished) |
| Constructed Date | 2024 |
| Construction Style Attachment | Detached |
| Fireplace Fuel | Electric |
| Fireplace Present | Yes |
| Fireplace Type | Unknown |
| Half Bath Total | 1 |
| Heating Type | Forced Air |
| Stories Total | 2 |
| Size Interior | 283 M2 |
| Type | House |
Parking
| Attached Garage |
Land
| Acreage | No |
| Land Amenities | Golf Course, Schools, Shopping |
| Size Irregular | 572 |
| Size Total | 572 M2 |
| Size Total Text | 572 M2 |
Rooms
| Level | Type | Length | Width | Dimensions |
|---|---|---|---|---|
| Main Level | Living Room | Measurements not available | ||
| Main Level | Dining Room | Measurements not available | ||
| Main Level | Kitchen | Measurements not available | ||
| Main Level | Den | Measurements not available | ||
| Upper Level | Primary Bedroom | Measurements not available | ||
| Upper Level | Bedroom 2 | Measurements not available | ||
| Upper Level | Bedroom 3 | Measurements not available | ||
| Upper Level | Bedroom 4 | Measurements not available | ||
| Upper Level | Bonus Room | Measurements not available | ||
| Upper Level | Laundry Room | Measurements not available |
https://www.realtor.ca/real-estate/26548069/63-jubilation-dr-st-albert-jensen-lakes





