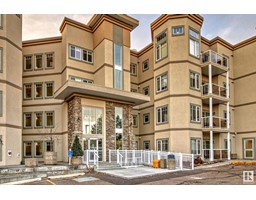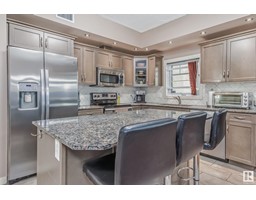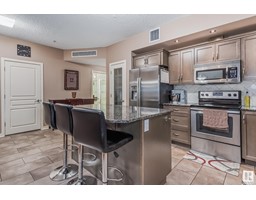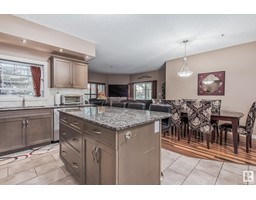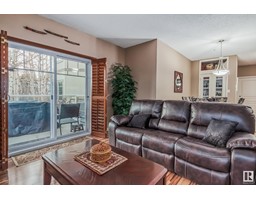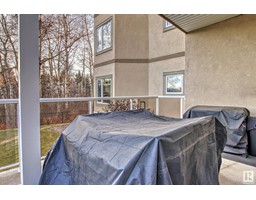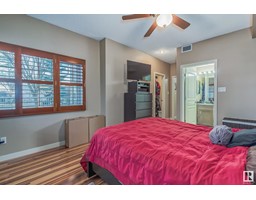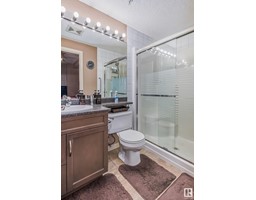#102 5 Gate Av, St. Albert, Alberta T8N 0N3
Posted: in
$324,900Maintenance, Exterior Maintenance, Heat, Insurance, Common Area Maintenance, Landscaping, Other, See Remarks, Property Management, Water
$626.92 Monthly
Maintenance, Exterior Maintenance, Heat, Insurance, Common Area Maintenance, Landscaping, Other, See Remarks, Property Management, Water
$626.92 MonthlySTYLE & ELEGANCE! This renovated 2 bed, 2 bath condo on Gate Avenue is gorgeous! Overlooking the RAVINE the location is unbeatable. The luxury upgrades include A/C, high end flooring, granite countertops, custom lighting & Hunter Douglas blinds. The bright & spacious floorplan offers a chefs kitchen, built in wine rack, display cabinet, eat-up island, lots of counterspace, pantry & quality s/s appliances. The dining area is great for entertaining & flows through to the living room with massive windows & tons of sunlight, corner gas fireplace & patio doors lead onto a private balcony (gas line & water tap) & RAVINE VIEW! There are 2 large bedrooms, both with w/i closets. The primary has it's own ensuite! The unit is completed with a laundry room & 4-pce bath. The well managed building recently renovated (exercise room & workshop) comes with a titled, heated u/ground parking stall, power outlets & storage cage! Walking distance to shops, restaurants & condo fees include HEAT & WATER - SIMPLY FABULOUS! (id:45344)
Property Details
| MLS® Number | E4366500 |
| Property Type | Single Family |
| Neigbourhood | Grandin |
| Amenities Near By | Park, Golf Course, Public Transit, Shopping |
| Features | See Remarks, Ravine, Closet Organizers |
| Structure | Patio(s) |
| View Type | Ravine View |
Building
| Bathroom Total | 2 |
| Bedrooms Total | 2 |
| Appliances | Dishwasher, Dryer, Garage Door Opener, Hood Fan, Refrigerator, Stove, Washer, Window Coverings |
| Basement Type | None |
| Constructed Date | 2007 |
| Fireplace Fuel | Gas |
| Fireplace Present | Yes |
| Fireplace Type | Corner |
| Heating Type | Forced Air |
| Size Interior | 115.25 M2 |
| Type | Apartment |
Parking
| Heated Garage | |
| Underground |
Land
| Acreage | No |
| Land Amenities | Park, Golf Course, Public Transit, Shopping |
Rooms
| Level | Type | Length | Width | Dimensions |
|---|---|---|---|---|
| Main Level | Living Room | 4.37 m | 4.67 m | 4.37 m x 4.67 m |
| Main Level | Dining Room | 3.1 m | 3.63 m | 3.1 m x 3.63 m |
| Main Level | Kitchen | 3.73 m | 4.54 m | 3.73 m x 4.54 m |
| Main Level | Primary Bedroom | 6.4 m | 3.92 m | 6.4 m x 3.92 m |
| Main Level | Bedroom 2 | 4 m | 5.94 m | 4 m x 5.94 m |
| Main Level | Laundry Room | 2.33 m | 1.48 m | 2.33 m x 1.48 m |
https://www.realtor.ca/real-estate/26320581/102-5-gate-av-st-albert-grandin

