About St. Albert
Originally settled as a Métis community, St. Albert is now the second-largest city in the Edmonton Metropolitan Region. It is often sought after for its beauty, rich history, wide array of arts, and vibrant culture. The well-planned neighbourhoods, abundant community services, and recreational opportunities provide residents with the comfortable feeling of a secure small town with the liveliness and convenience of a major city. In 2019, Macleans ranked St. Albert as the #1 community to live in Alberta.
I've called St. Albert home for many years
I’m proud to say St. Albert is where my family and I call home. I’ve raised my two sons here, and have gotten to know the community through years of coaching hockey, community initiatives and volunteer activities. It’s a wonderful place to live, work and serve. I’d love to welcome you to the community by helping you find the right home for you.
Get tailored updates on new listings in St. Albert!
Sit back and let us do the work! We can customize real estate updates to your search criteria and deliver them to your inbox so you don’t have to keep checking MLS.
Real Estate Statistics
Average price:
$464k
Highest price:
$2.7M
Avg. Price/SQFT:
$296
Lowest Price:
$95.9K
Total Listings:
311
Neighbourhoods
A home for everyone
St. Albert offers a wide range of housing options to suit the lifestyles of all buyers. Discover downtown condominiums in the city’s core, modern two-storey builds, and ranchers and bungalows in mature, tree-lined neighbourhoods.
The city of St. Albert heavily emphasizes an enjoyable quality of life for its residents by providing abundant recreation and social opportunities, strong education, community support, arts and cultural experiences, and more.
St. Albert Real Estate Listings
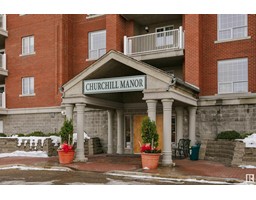
#405 20 St Joseph St
St. Albert, Alberta
This 45+ age restricted 1758 sq ft Penthouse suite is perfect for those looking for a luxurious and comfortable living space in the vibrant community of St. Albert. The spacious layout makes it a perfect place to entertain guests or simply relax and enjoy the stunning views from the balcony. The convenient location close to amenities and the St. Albert Farmer's market adds to the appeal of this wonderful property. With a total of two bedrooms plus a den, 2 full bathrooms plus a half bath, two gas fireplaces, a spacious formal dining room/office/flex area plus more! In the lovely gourmet kitchen you will find granite countertops on the wrap around island with seating for all your guests. Too many great features to mention including in-floor heating, two parking stalls in the heated parkade and close to all amenities. A great building with a great sense of community! (id:45344)
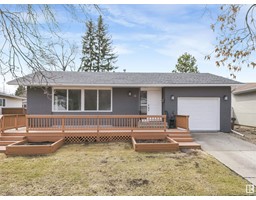
12 Fenwick Cr
St. Albert, Alberta
UPDATED 1427 FT2 BUNGALOW ON LARGE 625 M2 LOT! FINISHED BASEMENT! QUIET LOCATION IN DESIRABLE FOREST LAWN! Move-in ready home offers 5 bedrooms, 3 full baths & functional layout boasting large living spaces with large windows throughout. This substantially renovated home boasts many features & benefits including the new exterior with new paint, aluminum soffits, facia & eaves, newer roof, windows & doors, interior newly painted throughout including ceilings, doors & trim, newer kitchen with lots of cabinets & counter space, tile backsplash & newer appliances, 3 newly renovated baths, generous sized primary bedroom with large closet & 3-pce ensuite, newer flooring, central A/C, lighting, garage O/H door & opener. Your 6727 ft2 yard features a huge front verandah (freshly painted), south facing rear paving stone patio, newer fencing, attached garage & RV parking. Close to schools, shopping, parks, recreational facilities, transportation and with quick access to the Henday. IMMEDIATE POSSESSION AVAILABLE! (id:45344)
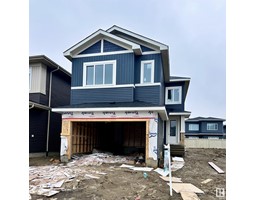
30 Encore Cr
St. Albert, Alberta
Welcome home to the community of Erin Ridge North where you will find this custom built 2100 sq ft+ 2-storey with many upgrades throughout. Step inside to the spacious foyer to view the vinyl plank flooring that seamlessly flows throughout the main level.Open concept living area presents the living room with two-storey ceilings & electric fireplace, a chef's kitchen boasting custom cabinets, stainless steel appliances, a sprawling island & luxurious quartz countertops with adjoining dining nook that over looks the expansive yard. Convenience meets versatility with a full main floor bathroom & den/flex room, ideal for a home office or 4th bedroom.Retreat to the upper level, where luxury awaits in the primary suite offering a lavish ensuite complete with a soaker tub, double shower, his & her sinks & a walk-in closet.Completing this level is a cozy loft, a convenient laundry room with a sink, the 4-piece main bthm & two additional generously sized bedrooms.The Unspoiled bsmt has 9ft ceilings. (id:45344)
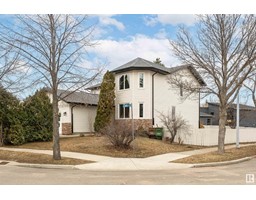
14 Laird Pl
St. Albert, Alberta
Welcome to this Beautifully RENOVATED home on a quiet cul de sac in Lacombe Park. Located in one of the most desirable areas in St. Albert on a corner Pie Lot this home has space for the family both inside and out! This home has been completely Updated. Offering over 3200 sq ft of TOTAL finished living space with 5 Bedrooms and 4 bathrooms. The main floor features a formal dining area, living room, family room, 2 pc bath and 1 bedroom. Upstairs you will find a LARGE primary bedroom, walk in closet and 4pc En-suite. 2 additional bedrooms, a 3pc bath and a laundry room. In the basement you will find a large Rec area, cold storage, a 3pc bath and a second laundry option in the furnace room. This corner Pie lot offers a large yard with Gate access on the side and a NEW two tiered deck. Updates include: Roof, Siding, Windows, Doors, Insulation, Drywall, Interior finishing and fixtures, HWT & 2 furnaces. Close to St. Albert Trail, shopping, dining and more this home has it all! Some photos virtually staged. (id:45344)
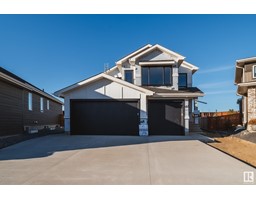
50 Roberge Cl
St. Albert, Alberta
Welcome to Riverside in St Albert and another SamTon Homes masterpiece! Fully finished 4/5 bedroom, 3.5 bathroom, BONUS room 2 Storey with TRIPLE attached garage and IMMEDIATE possession on one of the biggest lots in Riverside! Spacious front entry with stunning staircase complete with Iron rail, office OR 5th BEDROOM, luxury vinyl plank, open concept kitchen with all appliances, tonnes of cabinet space, walk thru pantry, Island complete with quartz countertops! Living room with big bright windows , gas fireplace and dining area! Upper level features stunning bonus room over garage, full laundry room with sink, Primary bedroom with walk in closet and spa like ENSUITE. 2 additonal bedrooms, 4 piece bathroom and linen closets complete the upstairs. Basement is fully finished with 4th bedroom, full bathroom , work out space, second living room , storage room and utility room. Huge PRIVATE backyard with DECK waiting for your final touches and NO neighbours directly behind you. Close to shopping! (id:45344)
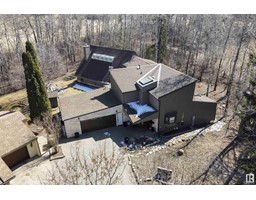
16 Glacier Pl
St. Albert, Alberta
Discover this ONE OF A KIND home on one of the best lots in St. Albert! Located at the end of a quiet cul de sac backing onto a green space/park. The entrance opens to a formal living area w/ room for formal dining. Newer vinyl plank floors spread through the main floor & into the RENOVATED KITCHEN. The kitchen features white cabinetry, huge eating bar island, walk in pantry, QUARTZ COUNTER TOPS & more. The dining nook has access to the maint. free deck or into the glorious sunroom w/ HEATED FLOORS. There is a 2pce bath off the front entrance & a mudroom w/ utility sink next to the double attached oversized garage. The main level family room has soaring cedar ceilings & is next to the office. The rec room has a loft above it. A 4th bedroom next to a 3pce bath completes the main floor. The 2nd floor features 3 bedrooms, all w/ VAULTED CEILINGS, a 4pce bath & a 6pce ensuite! The basement level has a 4pce bath w/ 2nd laundry area, 5th bedroom & 2nd family room & NEW A/C in '23! This home is a must see! (id:45344)
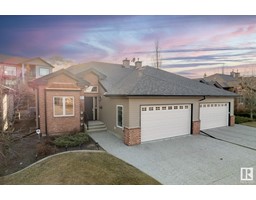
13 Oakcrest Tc
St. Albert, Alberta
This stunning executive bungalow is sure to leave a lasting impression. With its soaring main floor ceilings, cozy fireplaces, and gleaming hardwood floors, this home is a dream come true. The open concept main floor is ideal for entertaining, while the large windows flood the home with natural light, creating an airy atmosphere. The contemporary kitchen features a corner walk-in pantry, granite countertops, and a spacious island with a breakfast bar, perfect for hosting guests. Throughout the home, you'll find beautiful walnut hardwood floors and ceramic tile in the entry and bathrooms. The master bedroom boasts a walk-in closet and a luxurious ensuite bathroom that is reminiscent of a spa retreatprepare to relax and unwind in style. Downstairs, you'll find a family room, a generous wet bar, and a games room, providing ample space for recreation and relaxation. Two additional bedrooms and a full bathroom complete the lower level. Every detail of this home has been carefully considered. (id:45344)
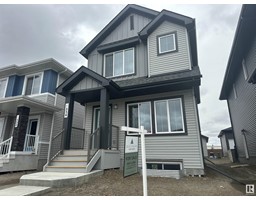
334 Jensen Lakes Bv
St. Albert, Alberta
Meet the Kona! A delightful 1500 SQFT 2 storey Daytona Dream Home. Greeting you upon entry is a bright open concept main floor. The spacious great room with large front windows flows into the generous dining area. The gorgeous kitchen has quartz counter tops, light grey cabinets and ample storage. A half bath completes this floor before heading upstairs. On the second floor you'll find 2 equal bedrooms complimented by a full bath and not to mention the upstairs laundry. The primary suite is a dream with not one but TWO walk in closets and a large master en-suite complete with dual sinks. This home says affordable luxury and is close to schools, shops, playgrounds and is a part of the Jensen Lakes Beach Community. So welcome the New Year in your New Home! (id:45344)
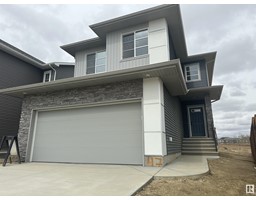
47 Raspberry Rd
St. Albert, Alberta
Welcome to a home as sweet as the street. This brand new 2 story home by San Rufo Homes has over 2000 SQFT of prime living space. Entering into the spacious foyer with large walk-in closet you move through the open main floor. The living space is inviting with a finished electric fireplace and large dining nook that provides access to the back yard. The kitchen boasts a flush eat up island and plenty of counter space. A walk through pantry takes you to the mudroom off the double attached garage, and the half bath. Upstairs you find a large bonus room plus an ample laundry room. 2 equal bedrooms and a full bathroom compliment the Master Suite. Get ready to fall in love with the 5 piece master ensuite complete with double sinks, shower and separate tub. The master also contains a HUGE walk-in closet. This home is steps to a playground and a short walk to stores, plus nature trails. Get into Edmonton quick with fast access to Ray Gibbon Drive. This is a home that checks all the boxes. Actual finishes vary. (id:45344)
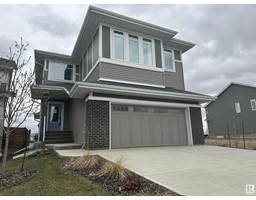
345 Jensen Lakes Bv
St. Albert, Alberta
Welcome to the Cayenne a 2400+ SQFT home by Daytona Homes. It has all the right spice in all the right places! An expansive main floor with an open eat up island kitchen complimented by a large butlers pantry, stainless appliances and adjacent dining room. Spacious living room with large windows and built in fireplace with a separate den perfect for a play room or office. Upstairs you have another luxurious bonus room with a feature wall plus laundry, 4 bedrooms and a full bath with double sinks. The Master is your perfect getaway with a large 5 pce ensuite and bright walk-in closet. In the fully finished basement you find a large great room with wet bar perfect for watching the game. A glassed in exercise room means no more driving to the gym. Not to mention the hidden bedroom. A decent deck and BBQ hookup out back look out towards the lake. Skip brushing off the snow with the double attached garage. Steps to shops, schools, parks, restaurants, and more this house is just waiting to be a home! (id:45344)
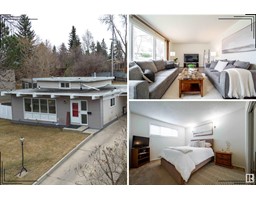
27 Gladstone Cr
St. Albert, Alberta
Beautifully Renovated 4-Level Split nestled in the family-friendly neighborhood of Grandin within walking distance to 3 schools, parks, shopping & transit. The Main floor features luxury vinyl plank throughout. A large bright living room with huge windows that overlook the well maintained front yard. The kitchen has updated timeless white modern cabinets and newer stainless steel appliances. The dining area has a great view of the Beautiful South facing backyard with plenty of sunshine, perfect for hosting summer gatherings! Upstairs features 2 bedrooms and a 4pc Bath The lower level has another 2 bedrooms and a 3pc Bath. The basement is fully finished with a dry bar and large rec room. Upgrades include: Central A/C, newer high efficiency Furnace & HWT, new vinyl windows, Washer&Dryer, Roof, and new paint throughout. Close proximity to schools, shopping, and easy access to the Anthony Henday. This Gem is a Must See!! (id:45344)
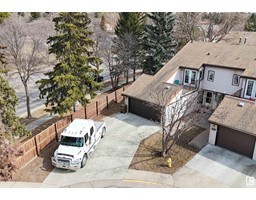
10 Grandin Wo
St. Albert, Alberta
2-storey END UNIT townhouse with attached double garage (20Wx21L, heated, 220V, water & central vac) in Grandin Woods Estates. This 1,693 sq ft (plus full basement) home features upgrades throughout including new windows & doors, refinished hardwood & cabinets and freshly painted walls. On the main level: a spacious entryway, 2-pc powder room, updated kitchen with granite countertops & pantry, bright dining room and a spacious sunken living room with corner gas fireplace, large south-facing window and French doors to the patio. Upstairs: 2 full bathrooms and 3 bedrooms including the grand owners suite with double-door entrance, walk-in closet, 4-piece jacuzzi ensuite and French doors that lead to a private balcony overlooking the cul-de-sac. Outside: an extra long driveway for additional parking and a fully-fenced, low-maintenance back yard that backs onto green space- no neighbours directly behind or to the northeast. Located near schools, parks and the Enjoy Centre; easy access to Ray Gibbon Drive. (id:45344)
St. Albert FAQs
The easiest and most reliable way to purchase a home in St. Albert is through a trusted realtor. Ideally, someone who is highly familiar with the area and can make recommendations based on first-hand knowledge and experience. My family and I have called St. Albert home for many years. I’d love to help welcome you to the community and make your move to St. Albert as smooth and enjoyable as possible. There are about four steps that will take place when purchasing your St. Albert home:
- Needs assessment – We will sit down and have a conversation to determine your goals as a buyer. A well-informed decision is based on many factors, including your lifestyle, career, family and finances. This will help me find the right homes that suit your lifestyle.
- Search & Viewings – Based on your needs assessment, I will carefully comb through the St. Albert housing market and find homes that may be a good fit. I will arrange viewings for the homes you are interested in and walk you through.
- Making the purchase – Once you have decided to make the purchase, I will help you negotiate the right price, terms and conditions.
- Post-Purchase – Our relationship doesn’t end after your possession date. I will ensure you continue to have everything you need following your purchase, including storage and moving services, address changing services, contractors and more.
To get started or even to just ask a question, please contact me anytime.
St. Albert is on the Sturgeon River and is just minutes outside of northwest Edmonton. As the name presumes, the St. Albert trail offers an easy flow from Edmonton into St. Albert.
Single-family homes in various styles are the most common housing type in St. Albert. However, this city prides itself on the diversity of its neighbourhoods and has the right build for every type of buyer. Although single-family homes are the most prevalent, housing styles such as condos, apartments and townhouses can also be found throughout.
Many residents are drawn to St. Albert for its beauty, security and convenience. The city encourages a healthy, family-friendly lifestyle with plenty of green spaces and parks, recreational opportunities, and local amenities. St. Albert is often known for having the comfort of a small town with the convenience of a major city.
St. Albert prioritizes education for its residents. Elementary, junior high and high school education is available through the Catholic and Francophone school boards, and St. Albert Public School District. The existing school sites map and future school sites map offer a breakdown of the schools located in each area of the city.
Living in the St. Albert community
St. Albert provides a well-balanced combination of liveliness and community engagement with comfort and tranquillity. Residents enjoy a wide range of festivals, boutiques and coffee shops in the downtown core without the hustle and bustle of a larger city.
St. Albert is a walkable city that is largely connected by the Red Willow Trail System. The system covers 99.5 kilometres, stretching down the river valley and connecting St. Albert’s neighbourhoods, urban areas and major parks. The trail can be utilized through walking, running, cycling, or in-line skating.
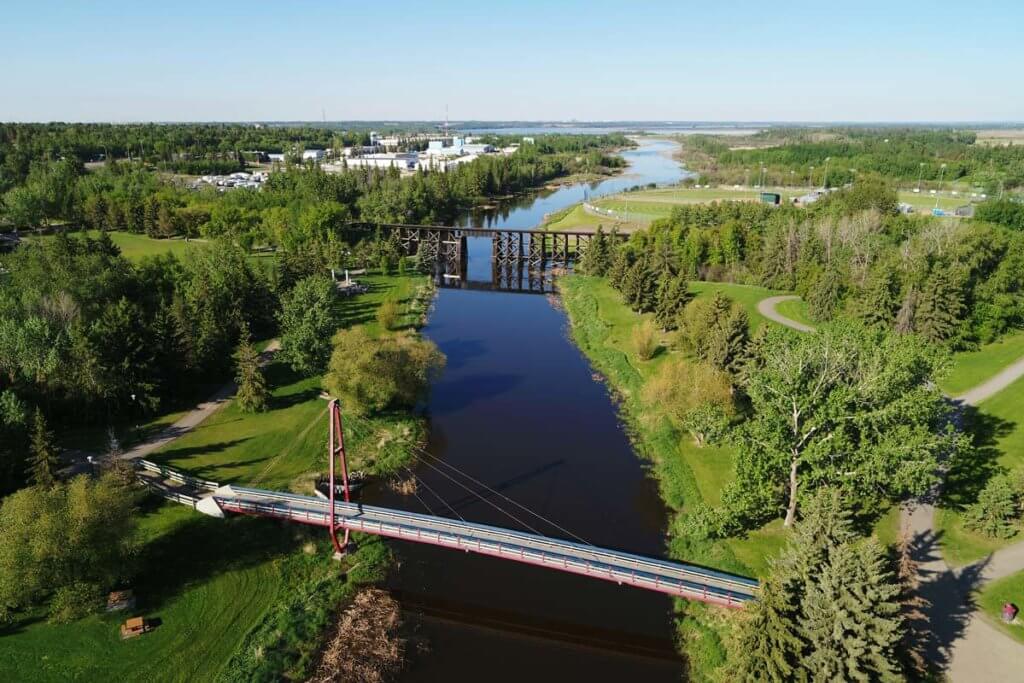
Helpful links and resources for moving to St. Albert
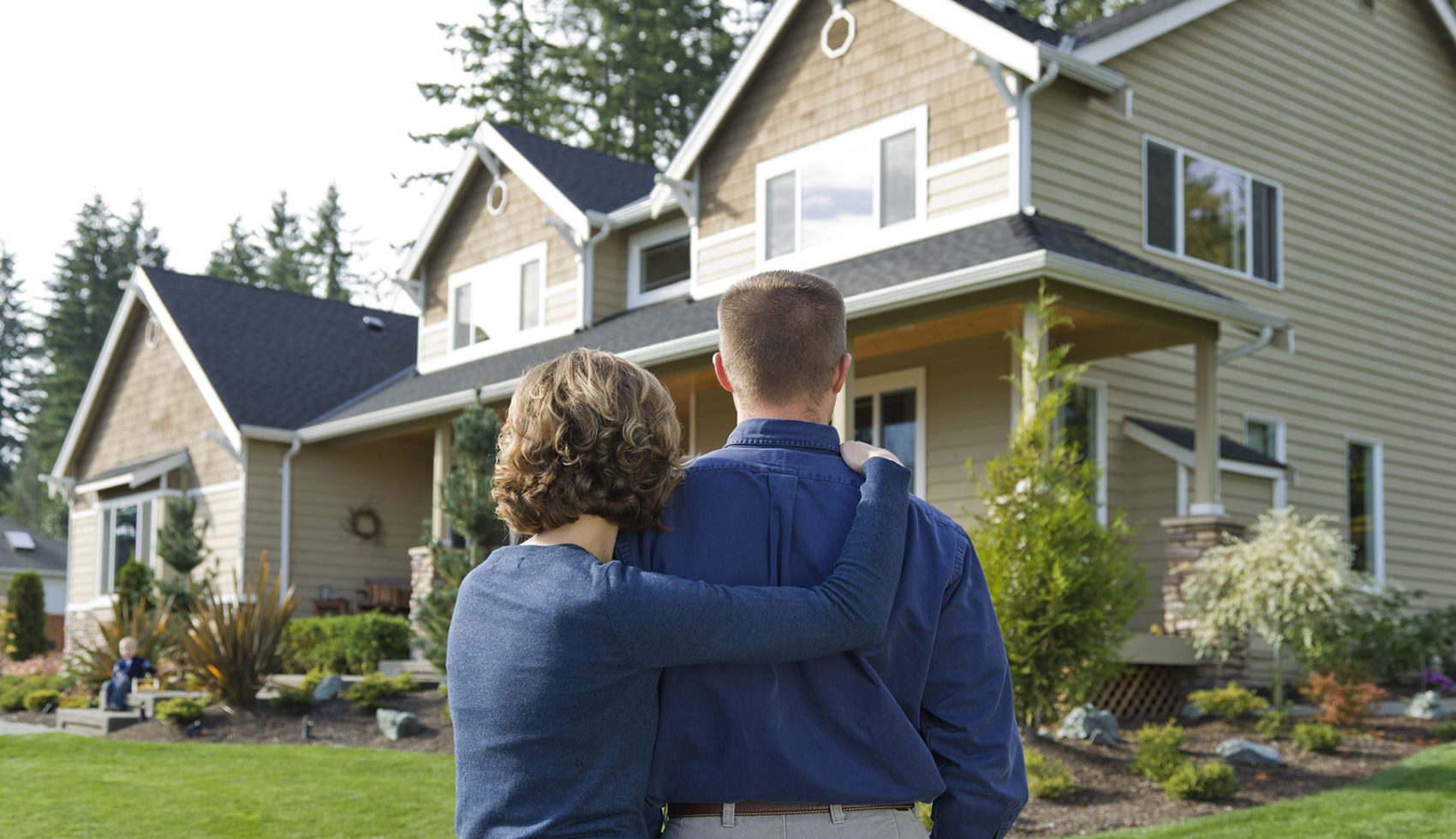
Let us help start your journey today
Whether you’re looking to buy, sell, or just learn more about the process, our team is always happy to help. Get in touch today.