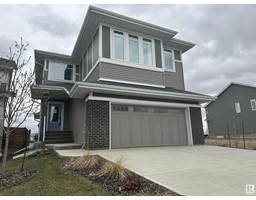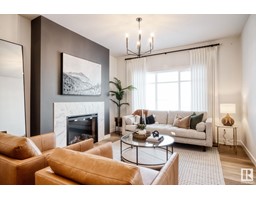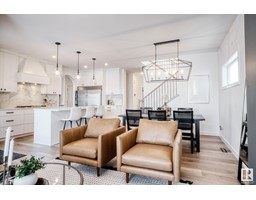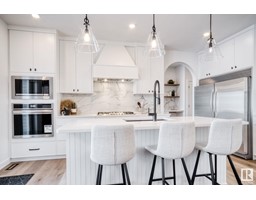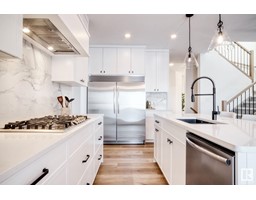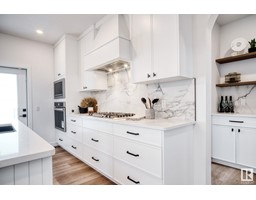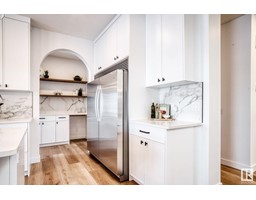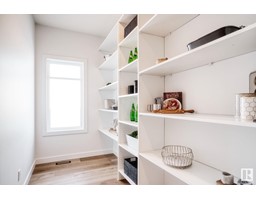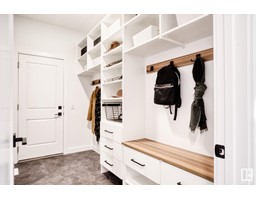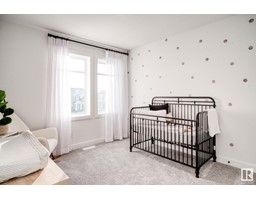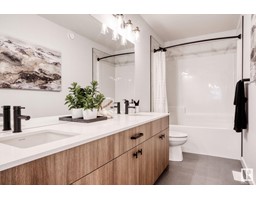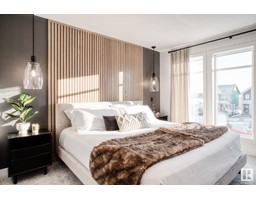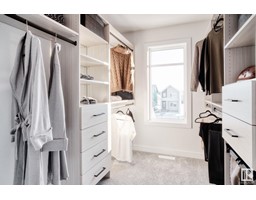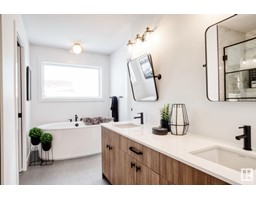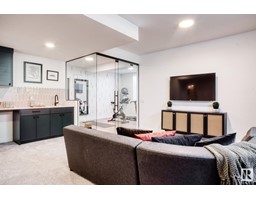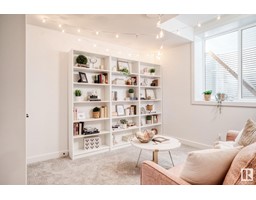345 Jensen Lakes Bv, St. Albert, Alberta T8N 7H5
Posted: in
$864,756
Welcome to the Cayenne a 2400+ SQFT home by Daytona Homes. It has all the right spice in all the right places! An expansive main floor with an open eat up island kitchen complimented by a large butlers pantry, stainless appliances and adjacent dining room. Spacious living room with large windows and built in fireplace with a separate den perfect for a play room or office. Upstairs you have another luxurious bonus room with a feature wall plus laundry, 4 bedrooms and a full bath with double sinks. The Master is your perfect getaway with a large 5 pce ensuite and bright walk-in closet. In the fully finished basement you find a large great room with wet bar perfect for watching the game. A glassed in exercise room means no more driving to the gym. Not to mention the hidden bedroom. A decent deck and BBQ hookup out back look out towards the lake. Skip brushing off the snow with the double attached garage. Steps to shops, schools, parks, restaurants, and more this house is just waiting to be a home! (id:45344)
Property Details
| MLS® Number | E4365737 |
| Property Type | Single Family |
| Neigbourhood | Jensen Lakes |
| Amenities Near By | Playground, Public Transit, Schools, Shopping |
| Community Features | Lake Privileges, Public Swimming Pool |
| Features | Wet Bar, No Animal Home, No Smoking Home |
| Structure | Deck, Porch |
| View Type | Lake View |
Building
| Bathroom Total | 4 |
| Bedrooms Total | 5 |
| Amenities | Ceiling - 9ft |
| Appliances | Dishwasher, Dryer, Microwave Range Hood Combo, Gas Stove(s), Washer, Refrigerator |
| Basement Development | Finished |
| Basement Type | Full (finished) |
| Constructed Date | 2022 |
| Construction Style Attachment | Detached |
| Cooling Type | Central Air Conditioning |
| Half Bath Total | 1 |
| Heating Type | Forced Air |
| Stories Total | 2 |
| Size Interior | 226.49 M2 |
| Type | House |
Parking
| Attached Garage |
Land
| Acreage | No |
| Fence Type | Fence |
| Land Amenities | Playground, Public Transit, Schools, Shopping |
| Size Irregular | 403 |
| Size Total | 403 M2 |
| Size Total Text | 403 M2 |
| Surface Water | Lake |
Rooms
| Level | Type | Length | Width | Dimensions |
|---|---|---|---|---|
| Basement | Family Room | 4.32 m | 5.27 m | 4.32 m x 5.27 m |
| Basement | Bedroom 5 | 3.29 m | 3.07 m | 3.29 m x 3.07 m |
| Main Level | Living Room | 3.84 m | 4.08 m | 3.84 m x 4.08 m |
| Main Level | Dining Room | 3.84 m | 2.92 m | 3.84 m x 2.92 m |
| Main Level | Kitchen | 2.68 m | 5.48 m | 2.68 m x 5.48 m |
| Main Level | Den | 2.43 m | 3.23 m | 2.43 m x 3.23 m |
| Upper Level | Primary Bedroom | 3.65 m | 3.84 m | 3.65 m x 3.84 m |
| Upper Level | Bedroom 2 | 3.1 m | 3.23 m | 3.1 m x 3.23 m |
| Upper Level | Bedroom 3 | 3.1 m | 3.65 m | 3.1 m x 3.65 m |
| Upper Level | Bedroom 4 | 3.16 m | 3.65 m | 3.16 m x 3.65 m |
| Upper Level | Bonus Room | 3.96 m | 3.53 m | 3.96 m x 3.53 m |
https://www.realtor.ca/real-estate/26294200/345-jensen-lakes-bv-st-albert-jensen-lakes

