About St. Albert
Originally settled as a Métis community, St. Albert is now the second-largest city in the Edmonton Metropolitan Region. It is often sought after for its beauty, rich history, wide array of arts, and vibrant culture. The well-planned neighbourhoods, abundant community services, and recreational opportunities provide residents with the comfortable feeling of a secure small town with the liveliness and convenience of a major city. In 2019, Macleans ranked St. Albert as the #1 community to live in Alberta.
I've called St. Albert home for many years
I’m proud to say St. Albert is where my family and I call home. I’ve raised my two sons here, and have gotten to know the community through years of coaching hockey, community initiatives and volunteer activities. It’s a wonderful place to live, work and serve. I’d love to welcome you to the community by helping you find the right home for you.
Get tailored updates on new listings in St. Albert!
Sit back and let us do the work! We can customize real estate updates to your search criteria and deliver them to your inbox so you don’t have to keep checking MLS.
Real Estate Statistics
Average price:
$464k
Highest price:
$2.7M
Avg. Price/SQFT:
$296
Lowest Price:
$95.9K
Total Listings:
311
Neighbourhoods
A home for everyone
St. Albert offers a wide range of housing options to suit the lifestyles of all buyers. Discover downtown condominiums in the city’s core, modern two-storey builds, and ranchers and bungalows in mature, tree-lined neighbourhoods.
The city of St. Albert heavily emphasizes an enjoyable quality of life for its residents by providing abundant recreation and social opportunities, strong education, community support, arts and cultural experiences, and more.
St. Albert Real Estate Listings
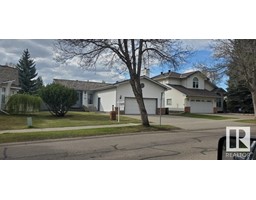
3 Primeau Ln
St. Albert, Alberta
Welcome to Pineview! This beautiful bungalow boasts over 1500 Sq feet on the main floor that just seems to go on and on with space. This feels like a huge house, great bones, and an even better floor plan. Fully finished basement with some massive bedrooms. House needs updating but with a blank slate like this, your imagination is the only limiting factor. (id:45344)
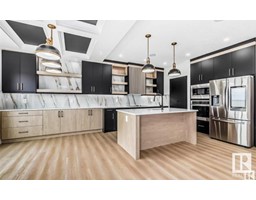
14 Edgefield Wy
St. Albert, Alberta
Welcome to BRAND NEW over 2000 sq ft. House in Edgefield way with 4 rooms +2.5 bath with features like SEPARATE ENTRANCE to the Basement, BUILT-IN BLUETOOTH SPEAKER, TOUCH SCREEN FAMILY-HUB REFRIGERATOR, ROUGH IN FOR CENTRAL VACCUM, FINISHED DECK, GORGEOUS LIGHTING. On the main floor- Den room with details on walls and the half bathroom with mirror all the way up to the ceiling makes it look so LUXERIOUS. A stunning kitchen with quartz countertop, complimented by beautiful island lighting & WALK THROUGH PANTRY to mudroom and to the double attached garage. OPEN TO ABOVE living room features a gorgeous fireplace featured wall and huge windows overlooking the backyard with finished DECK . UPSTAIRS a master suite awaits with a beautiful featured wall and beautiful lighting with An ensuite bathroom complimented by WALK THROUGH CLOSET. 2 more bedrooms, full bathroom, bonus room & laundry up top for convenience completes the upper level.. The basement awaits your personal touch. (id:45344)
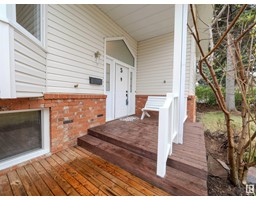
5 Greenbrier Cr
St. Albert, Alberta
Absolutely gorgeous home on a quite tree lined crescent a short stroll from parks and schools. This 1240 sq ft beauty has loads of benefits for you. Newer windows, bright and beautiful updated kitchen, 2 1/2 updated bathrooms, a huge laundry area, 2 beds up and 2 down, 2 gas fireplaces, loads of natural light and fresh paint galore. A oversized heated double garage in the back yard with plenty of parking on your cement side driveway. The back yard is nice and private with lots of space for kids or pets to enjoy. You truly do need to come take a look and see this great home. The layout would work great for a basement suite with a few changes and proper permits. (id:45344)
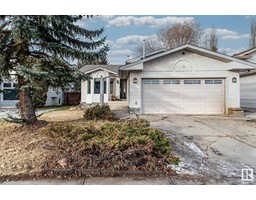
5 Desmarais Cr
St. Albert, Alberta
Welcome Home in Deer Ridge !!! The pride in ownership shows here, the house has been very well maintained and cared for. It has an open floor plan with a bright and open layout! Beautifully renovated 4 level split, Double attached heated garage, 3 bdrm, 2 bath, with your very own Jacuzzi suite! Jacuzzi has brand new pipes, pump, motor and lighting, that's now converted to bromine, with a professionally designed, vented with a cedar lined room. This lovely family home is located steps away from Muriel Martin Elementary school and Bellerose high. Safe and clean neighbourhood for families with all school ages. Upgrades include hardwood flooring, newer front door, bathrooms, upg kitchen w/granite ss appliances, patio door to private deck in backyard. It comes with gas BBQ set up, Wood burning f/place in fam room, shingles (30YR), 2 level cedar deck, central a/c and a wired in telus alarm system, central vac and parts. (id:45344)
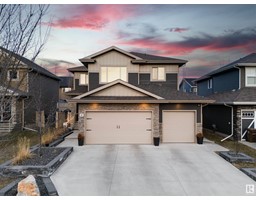
61 Executive Wy N
St. Albert, Alberta
Stunning Custom built home with impeccable craftsmanship & exquisite finishes, this fully-finished over 3600 sqft WALKUP 2 storey needs to be experienced in person to truly appreciate its grandeur. Located on one of the most sought-after streets in St. Albert & across a pond, this home was built to impress. This home features 5 spacious bedrooms (4 upstairs, 1 in the basement), 4 full baths (& a 2pc powder room) parking is effortless w/ the oversized triple attached garage completed with epoxy floors, a gorgeous maintenance free landscaped yard. Gourmet Kitchen that has a walk through pantry that flows into the mudroom. The master suite features a luxurious 5pc ensuite, great size walk-in closets,upstairs laundry room and 2 spacious bedrooms. Upstairs bonus room has full bathroom and walk-in closet (can be 4the bedroom). The Fully developed basement offers heated floors, additional living space along with a full bathroom and spare bedroom. (id:45344)
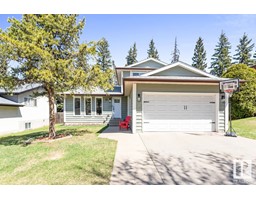
35 Bradburn Cr
St. Albert, Alberta
Welcome to this beautiful home in Braeside! Inside you will find the gorgeous kitchen with quartz counters, extra cabinets and island with waterfall counter top breakfast bar, open to the dining area and living room. Step down into the formal dining area which can also be used as another living room, where you have access to the fully fenced backyard with deck & shed. Also on this level is a bedroom, 2 pc bath and mudroom with garage access. Upstairs you will find the master bedroom w walk-through closet and full ensuite bathroom, along with access to a balcony. There are 2 more bedrooms plus another full bath on this level. The basement is fully finished with laundry, 2pc bath, huge rec room, & bedroom/office. With an attached garage, brand new windows in 2020, new HWT, plus many upgrades throughout complete this home! (id:45344)
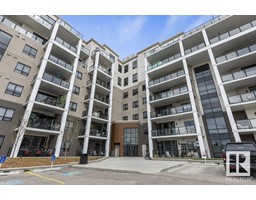
#438 200 Bellerose Dr
St. Albert, Alberta
WOW! Luxury living in the Botanica! This STUNNING 1240 sq ft condo features 2 bedrooms and is beautifully upgraded with luxury vinyl plank throughout! The chef inspired kitchen has a quartz island, custom cabinets & top of the line appliances, open to the great room filled with an abundance of natural light! There is a beautiful fireplace in the living room, which is open to the dining room with custom shelving, a perfect place to host family and friends! The spacious primary suite has a walk-through closet & 5 piece spa ensuite with soaker tub & W/I shower! The second bedroom features a Murphy Bed, is across from the 3 pc bath which makes it an ideal office space. The unit is complete with custom shelving in the storage, laundry room and a Titled underground parking space. This complex has so many EXTRAS, including: gym, beautiful SOCIAL ROOMS & ROOFTOP PATIO overlooking the river. Just steps to shops, restaurants, trails & river valley! St Alberts premier concrete building with many amenities to enjoy! (id:45344)
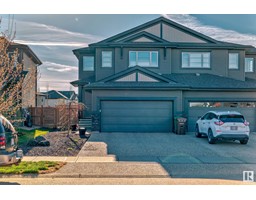
3 Roberge Cl
St. Albert, Alberta
Here it is! In one of St. Alberts most recent communities exhibits this stunning 3 bedroom, impeccably maintained & impressive half duplex. Upon entering you will find vaulted ceilings, a welcoming ambiance, neutral colors, and an open concept main floor living area with its kitchen island, stainless steel appliances, corner pantry & spacious dining area. The living room features an electric fireplace and large windows letting in an abundance of natural light. Upstairs be greeted by a large primary bedroom, walk-in closet, and the 4-piece ensuite with his and her sinks. A laundry room and two additional bedrooms and an additional 4 pce bathroom complete this level! The basement is unspoiled leaving you to do as you wish. Features: Central AC, a huge composite deck, radon fan, fantec system, a new shed & a double attached garage make this the perfect home. Close to amenities including the popular Lacombe Dog Park, walking trails & so much more! Pride of ownership is evident in this coveted neighbourhood! (id:45344)
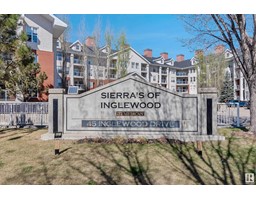
#101 45 Inglewood Dr
St. Albert, Alberta
Welcome to THE SIERRAS OF INGLEWOOD.Unparalleled Elegance and Comfort in St.Alberts Premier Complex!Conveniently located just walking distance to shopping,restaurants,salons,banks,medical offices,hospital,bus routes,walking trails,grocery stores,coffee houses and much more.This beautiful home offers a Luxurious CORNER UNIT with top of the line finishes.Open concept layout with chef kitchen,large wrap around sit up bar,AC,Fireplace,keyless entry,Stainless Appliances,New Tile & Granite throughout,2 bath,2 bedrooms,2 balconies with Scenic Courtyard views,Phantom doors on both patios,crown mouldings,dimmable lights throughout,bathroom light sensors and built in cabinets in laundry room.Main floor location with Ample natural light from wrap around windows,conveniently steps away to the elevator and side door to exit.Heated underground Titled parking,car wash,workshop with secure enclosed storage w/built in shelving.Enjoy the indoor salt water pool,hot tub,sauna and gym.Multiple guest suites & recreation floor! (id:45344)
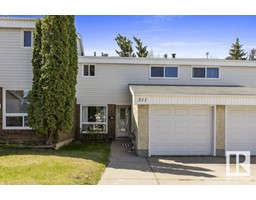
311 Grandin Vg
St. Albert, Alberta
Welcome to this move in ready, upgraded, FULLY FINISHED unit in Grandin Village. Many recent renovations include an updated kitchen, some new flooring, fresh paint, FURANACE and HOT WATER TANK. Functional kitchen has lots of storage, tile backsplash, eating bar and updated appliances. The living room and dining room have updated laminate flooring and the living room features a GAS insert FIREPLACE! Upstairs features 3 bedrooms and a 4pce main updated bathroom. The primary bedroom has a 2pce ENSUITE! The fully finished basement is bright and inviting with a family room, fully finished laundry room with sink and extra storage. Fully Fenced yard and ATTACHED SINGLE GARAGE compete the package! (id:45344)
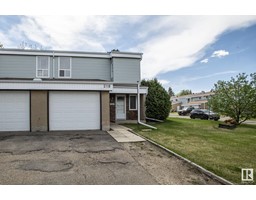
218 Grandin Vg
St. Albert, Alberta
This wonderful end unit, almost 1100 square feet, 3 bedroom townhouse has had many upgrades over the years. New high efficiency furnace in 2010, 100 amp electrical panel updated, aluminum wiring pigtailed by electrician, new floors and baseboards in the bedrooms and living room, shingles, fence, siding all redone in the past few years as well. A full 4 piece bathroom on the upper floor and an additional 1/2 bath on the main floor. The basement is fully finished with a unique European look. The single attached garage has extra storage with a loft and built in shelving underneath that. Great value and a smart investment awaits with this property. Immediate possession is available. (id:45344)
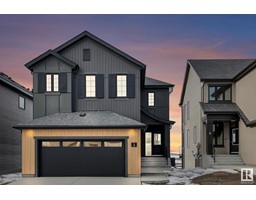
4 Cannes Cove
St. Albert, Alberta
WALKOUT, 4 BEDROOM SHOWHOME IN NEW CHEROT NEIGHBORHOOD! Introducing Kimberley Homes' Marseille floorplan, a gorgeous layout that features an open concept main floor w/galley style kitchen & oversized butlers pantry w/ an abundance of storage, white Caf appliances, large living room with west facing windows, tech/den space w/custom built-ins, dining room, 1/2 bath & mudroom. Upstairs offers a total of 4 bedrooms including a generous primary suite w/boutique hotel-inspired ensuite. Spacious bonus room and laundry also found upstairs. This property is west-backing on the pond, with phenomenal custom windows throughout. With many upgrades & a dark moody exterior this home is overflowing with charm. This WALKOUT property is an absolute must see, fully landscaped & situated in the exciting new community of Cherot. Cherot is a St.Albert neighbourhood, rooted in French elegance, featuring a new recreation centre, Paris themed park & is connected to trails & nature located just off Ray Gibbons Dr. (id:45344)
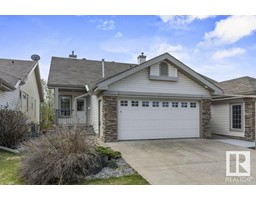
#4 4 Heritage Wy
St. Albert, Alberta
Phenomenal location on this EXECUTIVE WALK OUT BUNGALOW, perfectly suited for adult living (+18 Plus) Nestled in an idyllic location, backing the walking path and lake promising a lifestyle of tranquility. The open layout and well thought out design provide both comfort and functionality. One of the larger units in the complex offering over 1300sqft PLUS a fully finished basement. The main floor has HARDWOOD flooring that extends throughout and offers a font FLEX ROOM/DEN, white kitchen with updated stainless steel appliances, ISLAND and PANTRY, large living room with gorgeous views and a GAS FIREPLACE and a primary bedroom with a 4pce ENSUITE and walk in closet. The FULLY FINISHED WALK OUT BASEMENT has a second bedroom, den, office and family room with a SECOND GAS FIREPLACE. Recently updated FURNACE and HOT WATER TANK (about 2022) and CENTRAL AIR CONDITIONING. The DOUBLE ATTACHED garage has 60 amp panel and 220V wiring. (id:45344)
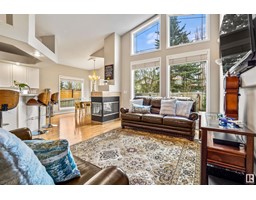
5 Eastpark Dr
St. Albert, Alberta
COUNT YOUR LUCKY STARS! This well-maintained BUNGALOW located in the Erin Ridge community of St. Albert is ready for you! This spacious Sarasota home boasts timeless craftsmanship and builder design. With 4 bedrooms (2 up, 2 down) and 3 FULL bathrooms, it is the perfect place to grow your family and entertain guests. This home features vaulted ceilings, hardwood floors, main floor laundry, a three-sided fireplace, heated flooring in both of the upstairs bathrooms & radiant heat in your garage. Enjoy outdoor living on the expansive back deck with multiple natural gas hookups, while the oversized double garage offers ample storage. Gather for morning coffee and watch your perennials thrive! In addition to the living space, the basement is fully finished with tall ceilings, built-in shelving and another gas fireplace. With proximity to major bus routes, parks, trail systems, and shopping centres you don't want to miss out on this opportunity to make cherished memories in a home where a family can flourish! (id:45344)
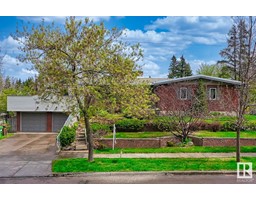
58 Gresham Bv
St. Albert, Alberta
Lovely open concept, 1757 sq ft bungalow with central stone fireplace & solid wood vaulted ceilings in the living space. Updated gourmet kitchen with S/S appliances, center island, quartz countertops & tiled backsplash. A cozy family room with big windows leads to the private, upper, composite deck. Two bedrooms on the main floor including a large primary with stunning ensuite & 2 walk-in closets. The lower level offers newer carpet, a large rec room, 3rd bedroom, 4 piece bath and tons of storage. Enjoy this well maintained home with fully landscaped West facing yard with an oversized double attached garage and a ton of charm and character. Updates include: 2 newer furnaces, newer HWT, Central A/C, paint & some flooring. Walk to the Farmers Market, schools, outdoor swimming pool, off leash dog park & miles of amazing walking and bike trails. Youll love this home in a beautiful area with spectacular trees and yards that give you privacy and more than an arms length from your neighbours. (id:45344)
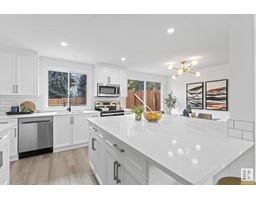
27 Bishop St
St. Albert, Alberta
Welcome to your dream home! Nestled on a SPACIOUS LOT, this stunning bilevel featuring over 1800 sq ft of living space has undergone a complete transformation, boasting exquisite RENOVATIONS throughout. As you enter, you'll be greeted by an abundance of natural light streaming through the brand NEW WINDOWS, illuminating the open-concept living space. The heart of the home is the newly RENOVATED KITCHEN, equipped with NEW APPLIANCES. Whether you're preparing a gourmet meal or hosting a gathering, this kitchen and its MASSIVE QUARTZ ISLAND is sure to impress guests. With FOUR BEDROOMS and TWO FULL BATHROOMS, there's plenty of room for the whole family to unwind and recharge. But the luxury doesn't stop therethis home also features a MASSIVE FAMILY ROOM perfect for cozy movie nights or lively game days. Outside, the EXPANSIVE YARD offers endless possibilities for outdoor enjoyment, with NEWLY UPGRADED FENCING... Don't miss your chance to make this beautifully renovated bilevel your own! (id:45344)
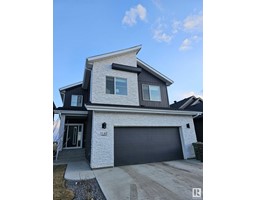
41 Edgefield Wy
St. Albert, Alberta
Quick Possession! Welcome to Erin Ridge North in St. Albert. Discover modern luxury in this ravishing Elnora Floor built by award winning home builder Mutti Homes. This 2 story home is over 2315 sq.ft of living space comes with a walkout basement backing on to a pond with walking trails. Main floor features a FULL bedroom with an attached FULL bathroom, a modern upgraded kitchen with quartz counters and island, stringer stairs, pantry, mudroom, dining area with window bench and a cozy living room with a feature wall above the fireplace. Upstairs, a spacious bonus room awaits, complemented by three bedrooms and a laundry. The primary bedroom boasts a walk-in closet and a spa-like 5 piece ensuite including a free-standing tub and a stylized shower with glass surround. Other features include upgraded lighting fixtures, large windows throughout the house. **Pictures are of the actual home** landscaping all completed. fenced one side. This is a a unique home and wont last long on the market!! (id:45344)
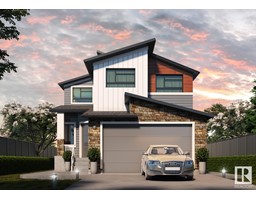
49 Edgefield Wy
St. Albert, Alberta
THIS HOME IS A PERFECT FOR A GROWING FAMILY OR IF YOU WANT TO DOWNSIZE. Welcome to this Pond Backing, south facing backyard, Walk-out custom-built home. This 2-storey home offers 2355 sq. Ft of living space. It has numerous upgrades such as 3 upgraded fireplace with mantle, custom modern kitchen, Main floor features includes large den room, premium vinyl flooring throughout the main floor and stairs. walkthrough pantry with all solid shelving (no wire shelves), living room, dining area, 2nd floor features: huge master with 5-piece ensuite, a large vanity, a make-up counter, walk- in laundry room and 3 other generous sized bedrooms and enjoy the sunsets view with this huge Bonus room. The basement is unfinished, but the builder can develop the basement at an additional cost. Currently at drywall/finishing stage (as of March 26,2024) (id:45344)
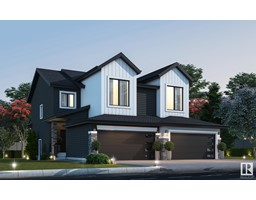
139 Edison Dr.
St. Albert, Alberta
May end possession,. Side Entrance for future mother-in law suite, 23' deep double car garage. The SOHO I Floor plan comes with attached Double Garage, 1518 sq. ft., BONUS ROOM, side entrance, 2 story half duplex in Erin Ridge North, St Albert. with great access to the dogs parks, baseball court, walking trails. Features include deep double attached garage and high end vinyl plank floors. Main floor features 9ft ceilings, modern kitchen cabinets right to the ceiling. Upstairs you'll find 3 large bedrooms, 2nd floor laundry room and a Full bathroom, master bedroom has walk in closet and full ensuite bathroom with double sink. Pictures of show home are a representation of potential finishing and upgrades available, homes may vary to clients needs and budget. All professionally designed! Visit showhome 31 Edgefield way St Albert (id:45344)
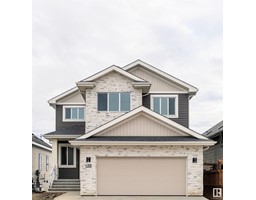
53 Edgefield Wy
St. Albert, Alberta
MOVE-IN-READY! This home is perfect for growing family. Welcome to this Pond Backing, Walk-out custom-built home. This 2-storey home offers 2278 sq. Ft of living space. It has numerous upgrades such as 3-fireplaces with mantle, custom modern kitchen, Main floor features includes large den room, premium vinyl flooring, walkthrough pantry with all solid shelving (no wire shelves), living room, dining area, upgraded metal spindles railing and double French doors which open to a large deck. 2nd floor features: huge master with 5-piece ensuite, a large vanity, a make-up counter, walk- in laundry room and 2 other generous sized bedrooms and enjoy the sunsets view with this huge Bonus room. The basement is unfinished, but the builder can develop the basement at an additional cost. INCLUDES: APPLIANCES (id:45344)
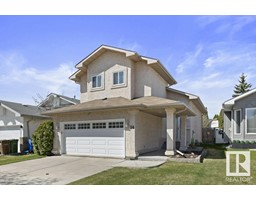
14 Delaney Pl
St. Albert, Alberta
Beautifully updated with pride of ownership clearly evident throughout, this gorgeous 2 storey in family friendly Deer Ridge is an absolute must see! Situated on a large WEST facing lot with meticulous landscaping & gorgeous composite deck its perfect for family living & entertaining! The homes main floor features a an absolutely stunning kitchen totally updated with upscale cabinetry from Towne & Country Kitchens, quartz counters & luxurious wide plank engineered hardwood flooring. Upstairs features 3 bedrooms including a gorgeous primary suite with 3ce ensuite & large walk in closet. The unfinished basement offers plenty of opportunities for development! There's even newer windows throughout the home! Situated on a quiet cul de sac steps from schools & parks it's truly an exceptional property for the most discriminative home buyer! Don't miss out on the opportunity to make it yours today! (id:45344)
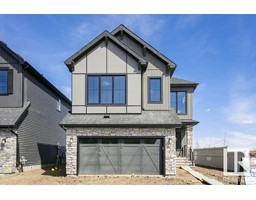
54 Chelles Wd
St. Albert, Alberta
Welcome to the Catalina by Bedrock Homes! This stunning home boasts 3 bedrooms, 2.5 bathrooms, and an array of luxurious features. As you step inside, you'll be greeted by an open spindle railing that adorns both the main and second floors, creating an airy and modern ambiance. The main floor showcases a versatile flex room, perfect for a home office, alongside a sleek linear electric fireplace in the great room. The gourmet kitchen is a chef's dream, with quartz counters, stainless steel Samsung appliances, and a convenient walk-through pantry for storing groceries and small appliances. The mudroom offers practicality with benches and hooks. Upstairs, the primary bedroom is a serene retreat, featuring an oversized walk-in closet and a luxurious ensuite bathroom with dual sinks, a freestanding tub, and a separate shower. The second floor also hosts a bonus room and a laundry room equipped with a front load washer and dryer. Photos are representative (id:45344)
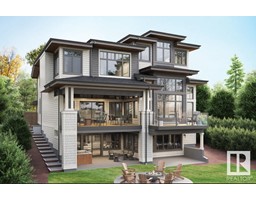
24 Jubilation Dr
St. Albert, Alberta
AMAZING URBIS WATERFRONT CREATION IN ST. ALBERT. Please to present this 5 bedroom WALKOUT masterpiece in Jensen Lakes. Over 5584 sqft of luxury living starts with wide open main floor featuring soaring ceilings and magnificent island kitchen containing all the high end built-in's you would want. Numerous south facing windows flood the main floor with warm natural light while you cozy up to full height stone f/p. Upper level is host to the primary bedroom oasis along with 3 other bedrooms all with their own ensuites. Conveniently, the laundry is on the upper level as well. Rise up a little higher to the office loft area with lake facing windows and f/p. The finished basement is host to a large family/games area with bar and a dedicated exercise space. You will also find another bedroom and bathroom on this level. Multiple covered/open deck options adorn the lake side of this home. Park with ease in the triple attached garage that provides access to the mudroom and walkthru pantry. Pictures are renderings. (id:45344)
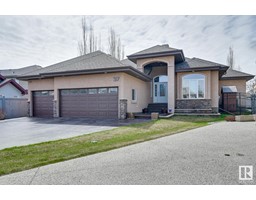
37 Loiselle Wy
St. Albert, Alberta
Fully finished bungalowin Lacombe Park w/over 4300sf of living space. 7539sf southbacking pie lot, stepsto multiple parks& ponds. 9'/12' ceilings & gleaming hardwood flooring & an open/spacious floorplan.Formal dining room comfortably seats 10+& can serve as a secondary lounge area. Kitchen highlights ample storage & prep granite counters. Upgradedappliances incl gas cooktop & wall oven & walkthrough pantry. Dining nook offers direct access to a professionally landscaped yard, oversized deck/pergola & water feature. Great room is complete w/custom built in wall unit & gas fireplace. Oversized primary bedroom will accommodateany furniture arrangement & is complete w/dual walk in closets &5pc spa ensuite. 2nd bedroom w/3pc ensuite doubles as a home office. Powder room, laundry & heated triple garage completes this level. Lower level provides plenty of space for entertaining & extended guest stays. Dual rec seating areas, wet bar, theatre room & 2 add'l spacious bedrooms. Immed possession available. (id:45344)
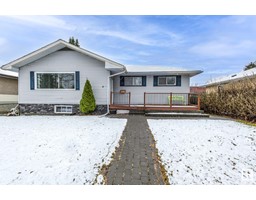
4 Mural Cr
St. Albert, Alberta
This unique bungalow is located on a spacious lot within walking distance of downtown St. Albert. Newer foundation and sewer line in 2010, newer furnace in 2022, hot water on demand, siding and shingles in 2013, updated wiring and plumbing. Foundation has 9 foot ceilings. Upper level is older and was moved onto newer foundation. Main floor has large living and dining area, u-shaped kitchen with access to rear deck, main floor laundry, updated main bath and 3 bedrooms. Master includes a 2-piec ensuite. Basement has a large open kitchen, dining and living room, 2 bedrooms, 3 piece bath , large storage or craft room and furnace room with washer and dryer. Front deck and tiered deck at rear Both tenants wish to stay on if possible. Leases are up the end of June,2024 A great investment or starter with a mortgage helper. (id:45344)
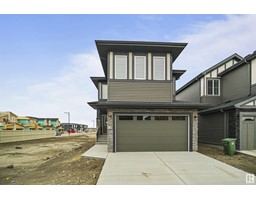
111 Edgefield Way
St. Albert, Alberta
BRAND NEW LUXURY HOME built by custom builders Happy Planet Homes is now available in the beautiful community of Erin Ridge North with PLATINUM LUXURIOUS FINISHINGS & 2-BDRM LEGAL BASEMENT SUITE . Upon entrance you will find CUSTOM CHECKERS TILES COMPLEMENTING THE DETAILED BRASSY LIGHT FIXTURES at the entrance. Huge OPEN TO BELOW living room, A CUSTOM FIREPLACE FEATURE WALL WITH ACCENTUATED TILED BENCH AND ROPE LIGHT GLOWING UP THE ENTIRE LIVING ROOM and a DINING NOOK. Custom-designed Kitchen with Shaker's style cabinets and a huge centre island with Walk-thru pantry. Upstairs you'll find a HUGE BONUS ROOM opening the entire living area. The MASTER BEDROOM showcases a lavish ensuite comprising a stand-up shower with niche, soaker tub and a huge walk-in closet. Other 2 secondary bedrooms with a common bathroom and laundry room finishes the Upper Floor. LEGAL BASEMENT OFFERS 2-BEDROOMS, SEPARATE ENTRANCE,FULL KITCHEN, FULL BATHROOM AND A SEPARATE LAUNDRY. (id:45344)
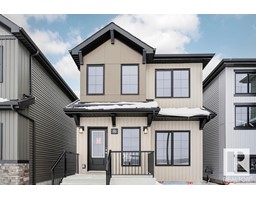
50 Chambery Cr
St. Albert, Alberta
Welcome to the Daya by Bedrock Homes, a stunning two-story sanctuary boasting 3 beds and 2.5 baths. Step inside to discover a chef's dream kitchen adorned with stainless steel Samsung appliances, quartz countertops, and a chic tile backsplash. Luxurious vinyl plank flooring guides you through the main floor, leading to a main floor den and a spacious pantry tucked behind the kitchen. Ascend the elegant railing to find the primary bedroom, complete with a walk-in closet and a lavish ensuite featuring dual sinks and a tiled shower. Convenience meets functionality with second-floor laundry, equipped with a front load washer and dryer. Outside, the beautiful architecture captivates with rich colors, black/dark wrapped window casings, and a precast front porch. Parking is a breeze with a parking pad featuring curbs for two vehicles. This home is a perfect blend of style, comfort, and practicality, offering the epitome of modern living. *Photos are representative* (id:45344)
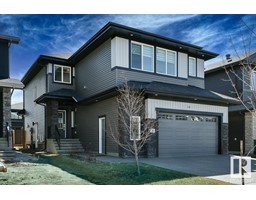
11 Evermore Cr
St. Albert, Alberta
This home in Erin Ridge North exudes elegance and class. The home features an open design, 3+1 bedrooms, 3.5 bathrooms, hardwood and tile flooring, gas fireplace and soaring ceilings in the living room, two tiered deck in fully landscaped yard and a double attached garage with floor drain. The dream kitchen is finished with white cabinets, quartz counters, stainless appliances including a built-in oven and gas cooktop, walk-through pantry and a huge breakfast bar. Upstairs, you will find a bonus room, laundry, 4 piece bathroom and 3 bedrooms including a large primary bedroom with a 5 piece ensuite that includes 2 sinks, jetted tub and a huge stand alone shower. Other extras include air conditioning, main floor den, mud room off the garage and a side entrance that leads to the fully finished basement. The home is located on a quiet crescent just minutes from transportation, schools, shopping, restaurants and amenities. This home has it all. (id:45344)
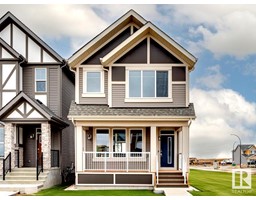
56 Nettle Cr
St. Albert, Alberta
Introducing Opus 20 by Jayman Builta sophisticated retreat featuring 3 bedrooms and 2.5 baths exuding modern elegance. The kitchen showcases stainless steel appliances, a spacious island, stone countertops, and a seamless transition into the dining and living spaces. Venture upstairs to discover a spacious bonus room, ideal for entertainment or relaxation. Two meticulously designed bedrooms offer comfort, while the primary suite boasts a roomy walk-in closet and a luxurious ensuite with contemporary fixtures. Effortlessly control your space with smart home technology, and embrace sustainability with solar panels and triple pane windows, reducing your carbon footprint. Opus 20 epitomizes thoughtful design, elevating everyday living with its open-concept layout, abundant natural light, and a harmonious fusion of style and functionality. Step into Opus 20, where exceptional living awaits. (id:45344)
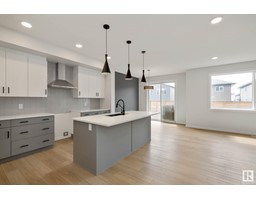
83 Royal St Nw
St. Albert, Alberta
HOMES BY AVI HAS DONE IT AGAIN! Stunning BRAND NEW 2 storey home with modern upscale features. Escape to the outdoors in St. Albert & enjoy nature at its finest @ Reil Park or treat your dog @ Lacombe Lake Dog Park. Take in all the surrounding amenities to shop, eat & love where you live. Incredible layout with luxury vinyl flooring throughout main level, upper-level bonus room, pocket office & full sized laundry room...PRICELESS! Outstanding open concept great room with electric fireplace. Chefs kitchen showcases chimney hood fan & built in microwave oven, quartz countertops, extended center island w/sink, abundance of sleek cabinetry, dining nook overlooking backyard, upscale tile backslash & walk-thru pantry to mudroom with access to dble attached garage. Spindled railing welcomes you to upper-level with luxurious owners suite featuring spa-like 5 pc ensuite & WIC. 2 addl junior rooms each w/WICs, additional 4 pc bath & window coverings on upper & lower level windows. Fully landscaped. MUST SEE! (id:45344)
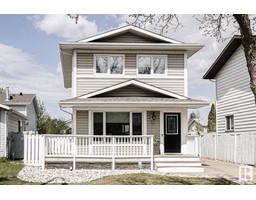
52 Dayton Cr
St. Albert, Alberta
Fantastic home featuring fresh paint, new furnace and ac(2022), windows(2018), shingles(10 years) and more. The main level has a sunny front livingroom, large kitchen and dining and 2 piece bathroom. Upstairs is a large primary bedroom, two good sized bedrooms and a nice 4 piece bathroom. The basement is fully finished with a large familyroom and storage area. The backyard is great for relaxing on the large deck! This home is nicely updated and ready to go! (id:45344)
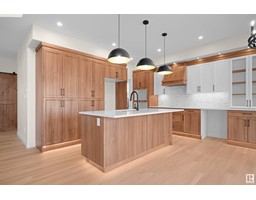
90 Edgefield Way
St. Albert, Alberta
BRAND NEW AUGUSTA LUXURY HOME built by custom builders Happy Planet Homes sitting on 28 pocket wide REGULAR LOT offers 5 BEDROOMS & 3 FULL WASHROOMS is now available in the beautiful community of Erin Ridge North with PLATINUM LUXURIOUS FINISHINGS for QUICK POSSESSION. Upon entrance you will find a BEDROOM WITH A HUGE WINDOW enclosed by a sliding Barn Door, FULL BATH ON THE MAIN FLOOR. Spacious Mud Room leads to wide garage. SPICE KITCHEN with SIDE WINDOW. TIMELESS CONTEMPORARY CUSTOM KITCHEN designed with two tone cabinets are soul of the house with huge centre island BOASTING LUXURY. Huge OPEN TO BELOW living room, A CUSTOM FIREPLACE FEATURE WALL and a DINING NOOK finished main floor. Upstairs you'll find a HUGE BONUS ROOM opening the entire living area. The MASTER BEDROOM showcases a lavish ensuite with CLASSIC ARCH ENTRANCE'S comprising a stand-up shower with niche, soaker tub and a huge walk-in closet. Other 3 secondary bedrooms with a common bathroom and laundry room finishes the Upper Floor. (id:45344)
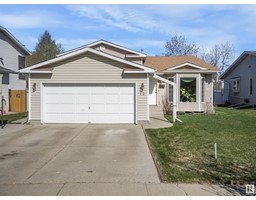
12 Abbottsford Pl
St. Albert, Alberta
Beautiful and cozy 5 bedroom, 4 level split home with loads of upgrades over the years such as Tigerwood Hardwood floors throughout main level, Several triple pane vinyl windows, upgraded kitchen cabinets with island, Newer Stainless Appliances. The upper level incorporates a large primary bedroom with walk-in closet and a totally renovated 3-piece in-suite bath plus two more bedrooms and a totally renovated 4 piece bath room. The spacious Lower level Family area includes a wood burning Fireplace, A large 4th bedroom or office area and a separate 3 piece bathroom and laundry area. Finally the basement level incorporates a High E furnace with A/C, natural gas water heater, Loads of closets and shelving for storage plus a fifth bedroom. Step out of the beautiful kitchen on to an entertainment sized deck with natural gas barbeque hookup, and a completely fenced large flat, thoughtfully treed, yard for the children and pets to play. Sought after mature family location of Akinsdale just off the Henday. (id:45344)
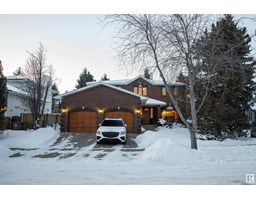
7 Irongate Pl
St. Albert, Alberta
Welcome to a hidden gem on a generous 1/4 acre lot in the heart of St. Albert. Rarely does such a prime location become available for sale. Surrounded by top attractionsXIX, Mercato, Sturgeon River, leisure centers, & more, this residence offers the epitome of a complete lifestyle in a prestigious locale. Spanning over 2650 square feet with 4 spacious bedrooms, this home provides abundant space for your family to flourish. The kitchen & living area have been reimagined, enhancing the floorplan's flow & featuring a stunning, oversized island with a Wolf Gas range/hoodfana captivating space for entertaining, illuminated by expansive windows that bathe the interior in natural light. Indulge in upgraded bathrooms, a new roof, & an underground sprinkler system for added convenience & luxury. Whether you cherish the home's current charm or unleash your imagination to create a modern masterpiece, this residence offers endless possibilities for crafting cherished memories & becoming the envy of all who visit. (id:45344)
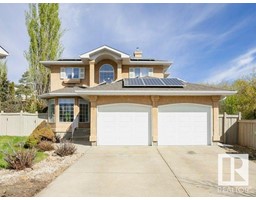
19 Evergreen Cl
St. Albert, Alberta
The Best of the Best for Locations! Nestled in the heart of Erin Ridge, this park like setting is spectacular- Situated on a spacious pie-shaped lot, tucked away in a serene cul-de-sac. Upon entry, be welcomed by soaring spaces and a Formal Living and Dining Room- Gorgeous Natural light throughout! Towards the rear, discover an inviting open-concept Kitchen,& Family room with feature gas fireplace. The fresh kitchen has expansive quartz countertops, Island, Corner Pantry, Brand New Appliances & Incredible views of your private yard from every window. the second level features a King Sized Primary Retreat w/ luxurious ensuite and walk in closet. 2 Spacious Secondary Bedrooms and a 4pc Guest Bath completes the level. Lower level has a sizable recreation room/flex space, 4th bedroom, lots of storage and a convenient 3-piece bathroom. Newer Shingles, Solar &Furnace. Backing the Ravines and Walking Trails, it is so serene and quiet- Unparalleled convenience with quick access to all areas of the City. (id:45344)
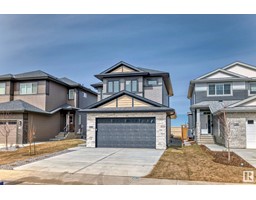
34 Edgefield Wy
St. Albert, Alberta
Welcome to Erin Ridge North, a premium build by Dynasty Builders. This brand new, approximately 1600 sqft 2 storey with double attached garage is perfect. Main level complete with engineered hardwood and ceramic tile. Large windows on the main offering an abundance of natural light. Gorgeous kitchen features beautiful cabinetry, quartz counters, centre island and pantry. Spacious dining area leading out to the deck and landscaped yard. Enjoy the cozy living room while sitting by the warm fireplace, the perfect space to relax or entertain. Powder room and mudroom complete the main level. Upstairs features 3 bedrooms, 4-piece bath and laundry. Large primary bedroom offers a gorgeous 3-piece ensuite with custom walk-in shower and walk-in closet with custom built-in shelving. The unfinished basement awaits your personal touch. Dynasty builds to the highest standard with nothing but top quality finishes. Appliance credit included and landscaping done. Located close to all major amenities. (id:45344)
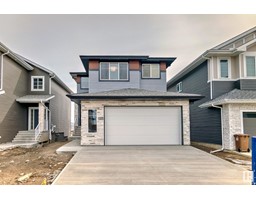
29 Edgefield Wy
St. Albert, Alberta
Welcome to Erin Ridge North. Step into luxury with this stunning 2029 sqft 2 storey walkout backing the lake, oversized double garage. A premium build by Dynasty Builders. Main floor is as functional as it is elegant, engineered hardwood & large windows offering tons of natural light. Dream kitchen features beautiful cabinets, quartz waterfall counters, pantry & centre island perfect for entertaining. Enjoy the living room while sitting by the warm fireplace and the stunning view. 1/2 bath and mudroom complete the main. Head upstairs to the bonus room, 3 large bedrooms, 4-piece bath & laundry. The primary bedroom is a retreat in itself, a gorgeous 5-piece ensuite, that includes a luxurious soaker tub, custom shower & walk-in closet with organizers. Finished basement with vinyl plank flooring, offering more space for relaxation or entertainment, additional bedroom, rec room & 4-piece bath. The walkout design invites you to enjoy the tranquility of the outdoors, a deck overlooking a serene lake and a patio. (id:45344)
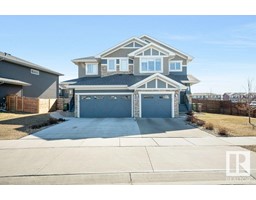
1 James Cr
St. Albert, Alberta
Live your best life at the beach in Jensen Lakes! Welcome to this spacious 4 BEDROOM half duplex with FULLY FINISHED BASEMENT & 1754 sqft on the upper levels AND A/C for the hot summer days! Make your way through this beautiful home with EXTRA WINDOWS to allow the sun to pour in. Your main floor features a generous living room, 2pc bath, & open kitchen and dining room. Your kitchen boasts granite counters, lots of cabinets, spacious pantry, & large windows overlooking your landscaped, fenced backyard & deck! Upstairs you will find a central BONUS ROOM, 4pc bath, laundry, & 3 bedrooms. The primary bedroom includes a walk-in closet & 3pc ensuite! Downstairs in your fully finished basement you will find a spacious family room, 4pc bathroom and the 4th bedroom! This home also has a single attached garage. Located across the street from Joseph Demko & Sister Alphonse this great home is waiting for your family! (id:45344)
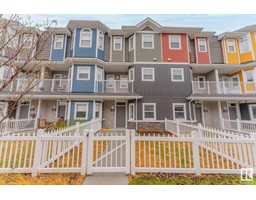
#24 150 Everitt Dr
St. Albert, Alberta
This spacious three-bedroom, 1,436 Square foot, 2.5-bathroom townhome offers comfort, style, and convenience. Located steps away from shopping, amenities, and bus routes, this well-kept home is perfect for families or anyone seeking a comfortable lifestyle. The entire main floor features indestructible luxury vinyl plank flooring, while the open-concept layout seamlessly connects the living, dining, and kitchen areas. Upgraded cabinets, ample pot lights, and stainless steel appliances enhance the modern kitchen. Choose from two decks to relax, soak up the sun, and enjoy a cool breeze. The large front yard is perfect for kids, puppies, or gardening. Additional amenities include a flex space for a home office or gym, and a double attached garage for parking and storage. 3 spacious bedrooms ensure comfort for everyone, with the primary bedroom boasting a generous walk in closet (id:45344)
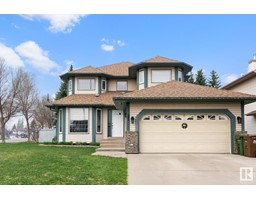
25 Heritage Wy
St. Albert, Alberta
Welcome to this hidden gem located in Heritage Lakes. It's rare to find such a prime location hit the market, surrounded by parks, green spaces, and walking trails. This 2 Storey, 2,392 SqFt family home is immaculate and has recently undergone numerous upgrades such as a complete renovation of 3 bathrooms, refinishing of hardwood floors, fresh paint, new backsplash as well as the furnace and hot water heater were replaced in 2024. With four 4 spacious bedrooms on the second floor, this home provides ample space for your family to thrive. The sunroom extends the seasons with plenty of light and airflow, offering a great space for relaxation. The basement offers plenty of space with a cold room and spacious laundry room. The yard features a large, fenced, landscaped yard with a RV concrete parking pad, is adjacent to a park, and commuting is a breeze with access to 170 Street, The Henday and Yellow Head Trail. This is a must see home. (id:45344)
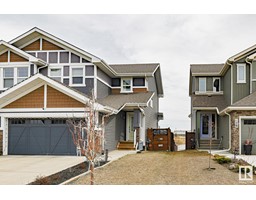
68 Joyal Wy Nw
St. Albert, Alberta
Beautiful, fully developed two storey home with over 2200 sf of gorgeous living space. Walking in the front door you will experience a sun lit main floor, open concept kitchen/living room with an amazing view of one of the ponds. The white kitchen w/custom cabinets, upgraded quartz counter island and stylish backsplash, high-end stainless steel appliances, a spacious dining room and comfortable living room with an electric remote fireplace, LVP flooring and a 2-piece bathroom make this great for entertaining. Also a large deck with access to the walkout backyard allows you to take in the amazing view of the pond and walking path. The walkout basement is bright and spacious w/a relaxing family room and has glass doors to access the large covered patio and a beautifully landscaped backyard. Upstairs there is an owner's retreat-like primary bedroom w/ensuite and walk-in closet. The gem is the private deck upstairs, which is a great place to have your morning coffee and enjoy the sunrise. Beach Access WOW! (id:45344)
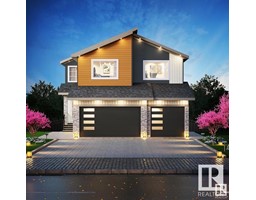
25 Rosewood Wy
St. Albert, Alberta
WALKOUT BACKING ON POND......South facing backyard....Triple garage 2960 Sq ft Walkout 2-Storey with all the custom finishes. 9 feet ceilings on all the 3 floors. Triple pane windows with Low E argon. Vinyl floor deck and balcony with pond view. Open floor plan with open to above high ceilings. Huge size windows. Custom finishes with feature walls and indent ceilings. Maple handrails with glass. Custom shower with shower jets and shower. Free standing jacuzzi. Double sinks. Huge size rear deck and covered balcony with vinyl floor and aluminum railing. Full walkout unspoiled basement with door and huge size windows in the back. Custom kitchen with touch ceiling cabinets and glass doors. Butlers pantry. Premium Quartz counter tops in kitchen and all baths. House is Under Construction. Pictures from Builders Showhome. Premium finishes with 8 ft high interior doors. Main floor comes with Engineered hardwood flooring. Linear fireplace in Living Area with 48x24 matt tiles all the way to the open ceilings. (id:45344)
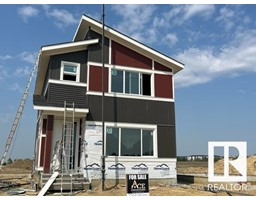
22 Raspberry Rd
St. Albert, Alberta
Affordable.. 1550 SQFT brand new house. Separate entrance to basement. Option to develop one bedroom legal basement. Double Pane Windows. Open floor plan with huge living room with huge size window 8ft high front entrance door. Electric fireplace with Mantle and wood work. Custom kitchen with huge dinning area. Touch ceiling cabinets with built in hood fan. Soft close doors and drawers with quartz counter tops. Built in appliances option with gas cook top. Main floor powder room. Three bedrooms on second floor. Master Ensuite has Jacuzzi tub and standing shower. Under mount sink with premium Quartz counter tops. Upgraded interior finishes with Maple hand rail to the second level. Double doors and feature wall in Master bedroom. Under Construction. Pictures taken from Similar listing. . Double Car parking pad in the back. Premium siding and stone. Much more.. (id:45344)
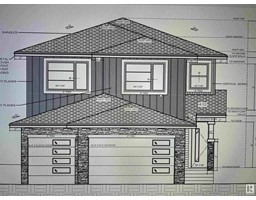
17 Redwing Wd
St. Albert, Alberta
Located in Cul-de-sac...Triple garage 2800 Sq ft 2-Storey with all the custom finishes. 9 feet ceilings on all the 3 floors. Triple pane windows with Low E argon. Vinyl floor deck. Open floor plan with open to above high ceilings. Huge size windows. Custom finishes with feature walls and indent ceilings. Maple handrails with glass. Custom shower with shower jets and shower. Free standing jacuzzi. Double sinks. Huge size rear deck with vinyl floor and aluminum railing. Custom kitchen with touch ceiling cabinets and glass doors. Butlers pantry. Premium Quartz counter tops in kitchen and all baths. House is Under Construction. Pictures from Builders Show-home. Premium finishes with 8 ft high interior doors. Main floor comes with Engineered hardwood flooring. Under Construction. Possession in June 2024... (id:45344)

20 Raspberry Rd
St. Albert, Alberta
RENTAL ONE BEDROOM BASEMENT SUITE. Affordable 1550 SQFT brand new house with rental basement. Basement offers you Kitchen, Family room, Full Bathroom ,one bedroom and separate laundry with separate entrance to the basement. Built on Single Family lot. Open floor plan with huge living room with huge size window 8ft high front entrance door. Huge size windows with lot of sunlight. Electric fireplace with Mantle and wood work. Custom kitchen cabinets with Touch ceiling cabinets with built in hood fan. Soft close doors and drawers with quartz counter tops. Built in appliances option with gas cook top. Luxury Vinyl planks flooring. Three bedrooms on second floor. Master Ensuite has free standing Jacuzzi tub and standing shower. Under mount sink with Quartz counter tops. Upgraded interior finishes with Maple hand rail to the second level. Double doors and feature wall in Master bedroom. Double Car parking pad in the back. Premium siding and stone. Under Construction. Pictures taken from similar listing. (id:45344)
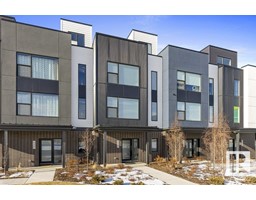
#58 5 Rondeau Dr
St. Albert, Alberta
Welcome to Midtown by Averton, a luxurious townhome community like no other in St. Albert. With nearly $100,000 in UPGRADES, ROOF TOP PATIO & the best views in the complex this gorgeous 3-storey home is BETTER THAN NEW. Featuring 2 bedrooms both w/luxurious ensuites & custom closets, chef inspired kitchen and elegant dining area. Upgrades include a custom kitchen w/extra cabinet storage, floating shelves, Professional Series Kitchen Aid appliance package, bar fridge, gas stove, luxury vinyl plank flooring, whole house soft water system, Air Conditioning, charcoal & UV Light Air Filtration, exquisite imported light fixtures, Kohler intelligence toilet, Kohler sinks & hand towel bars plus Hunter Douglas Silhouette blinds. Top it off with a completely finished double attached garage w/ POLYASPARTIC COATED FLOOR & TESLA EV CHARGING UNIT. Enjoy a luxurious, low maintenance lifestyle like no other. Say goodbye to shoveling snow, cutting grass & building maintenance. But don't wait, this home will not last! (id:45344)
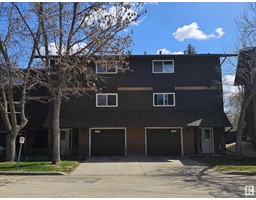
59 Glaewyn
St. Albert, Alberta
3 bedroom condo in Grandin, very well cared for community of Glaewyn Estates. 4 Level Split, large livingroom with garden doors to patio area, formal dining area, large kitchen, 3 bedrooms and one full 4 pc bath and two two pc baths. Full basement unspoiled. Single attached garage. Walking distance to all amenities (id:45344)
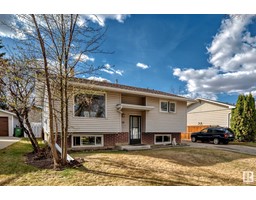
18 Farmstead Av
St. Albert, Alberta
Discover the serene living in the heart of Forest Lawn Community, nestled beneath a lush canopy of mature elm trees. This enchanting 974 sqft bi-level home welcomes you with its captivating charm&versatile living spaces. Ascend to the upper level, where vinyl plank flooring guides you through a tastefully renovated kitchen adorned with newer doors and trim, complemented by an abundance of natural light streaming in through numerous windows. Two cozy bedrooms await, accompanied by a luxurious 4-piece bathroom featuring an indulgent air tub, perfect for unwinding after a long day. Downstairs you'll discover two additional bedrooms, seamlessly integrated into a fully finished second living area complete with its own kitchen, offering limitless possibilities for extended family or guests. Outside, a sprawling yard beckons for outdoor gatherings and relaxation, while a detached garage provides ample storage and parking space. Embrace the tranquility of forest living without sacrificing urban convenience (id:45344)
St. Albert FAQs
The easiest and most reliable way to purchase a home in St. Albert is through a trusted realtor. Ideally, someone who is highly familiar with the area and can make recommendations based on first-hand knowledge and experience. My family and I have called St. Albert home for many years. I’d love to help welcome you to the community and make your move to St. Albert as smooth and enjoyable as possible. There are about four steps that will take place when purchasing your St. Albert home:
- Needs assessment – We will sit down and have a conversation to determine your goals as a buyer. A well-informed decision is based on many factors, including your lifestyle, career, family and finances. This will help me find the right homes that suit your lifestyle.
- Search & Viewings – Based on your needs assessment, I will carefully comb through the St. Albert housing market and find homes that may be a good fit. I will arrange viewings for the homes you are interested in and walk you through.
- Making the purchase – Once you have decided to make the purchase, I will help you negotiate the right price, terms and conditions.
- Post-Purchase – Our relationship doesn’t end after your possession date. I will ensure you continue to have everything you need following your purchase, including storage and moving services, address changing services, contractors and more.
To get started or even to just ask a question, please contact me anytime.
St. Albert is on the Sturgeon River and is just minutes outside of northwest Edmonton. As the name presumes, the St. Albert trail offers an easy flow from Edmonton into St. Albert.
Single-family homes in various styles are the most common housing type in St. Albert. However, this city prides itself on the diversity of its neighbourhoods and has the right build for every type of buyer. Although single-family homes are the most prevalent, housing styles such as condos, apartments and townhouses can also be found throughout.
Many residents are drawn to St. Albert for its beauty, security and convenience. The city encourages a healthy, family-friendly lifestyle with plenty of green spaces and parks, recreational opportunities, and local amenities. St. Albert is often known for having the comfort of a small town with the convenience of a major city.
St. Albert prioritizes education for its residents. Elementary, junior high and high school education is available through the Catholic and Francophone school boards, and St. Albert Public School District. The existing school sites map and future school sites map offer a breakdown of the schools located in each area of the city.
Living in the St. Albert community
St. Albert provides a well-balanced combination of liveliness and community engagement with comfort and tranquillity. Residents enjoy a wide range of festivals, boutiques and coffee shops in the downtown core without the hustle and bustle of a larger city.
St. Albert is a walkable city that is largely connected by the Red Willow Trail System. The system covers 99.5 kilometres, stretching down the river valley and connecting St. Albert’s neighbourhoods, urban areas and major parks. The trail can be utilized through walking, running, cycling, or in-line skating.
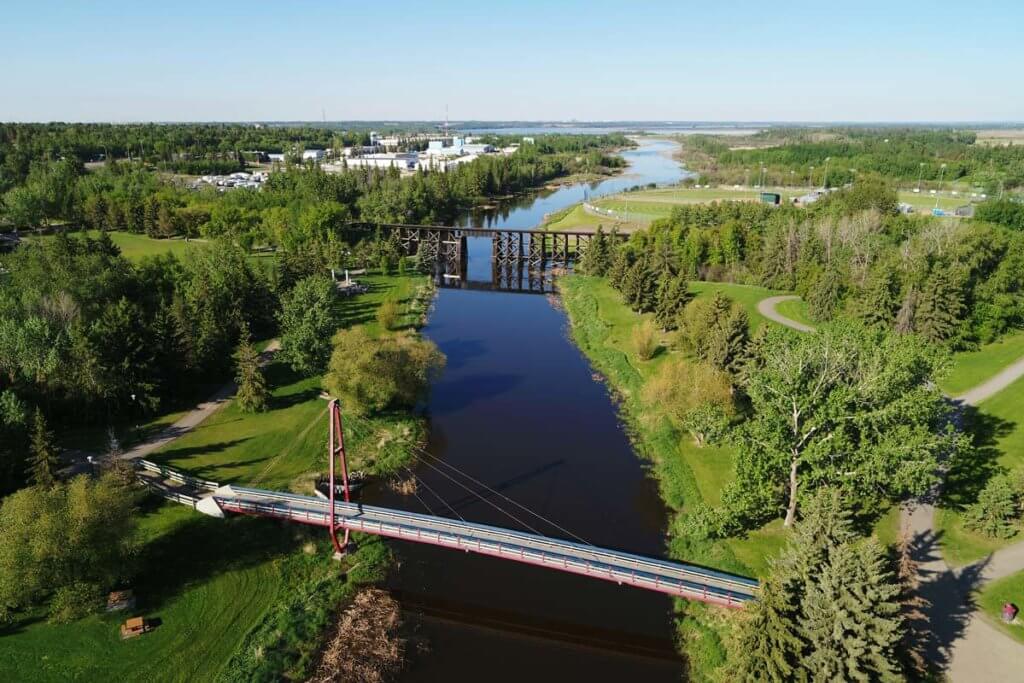
Helpful links and resources for moving to St. Albert
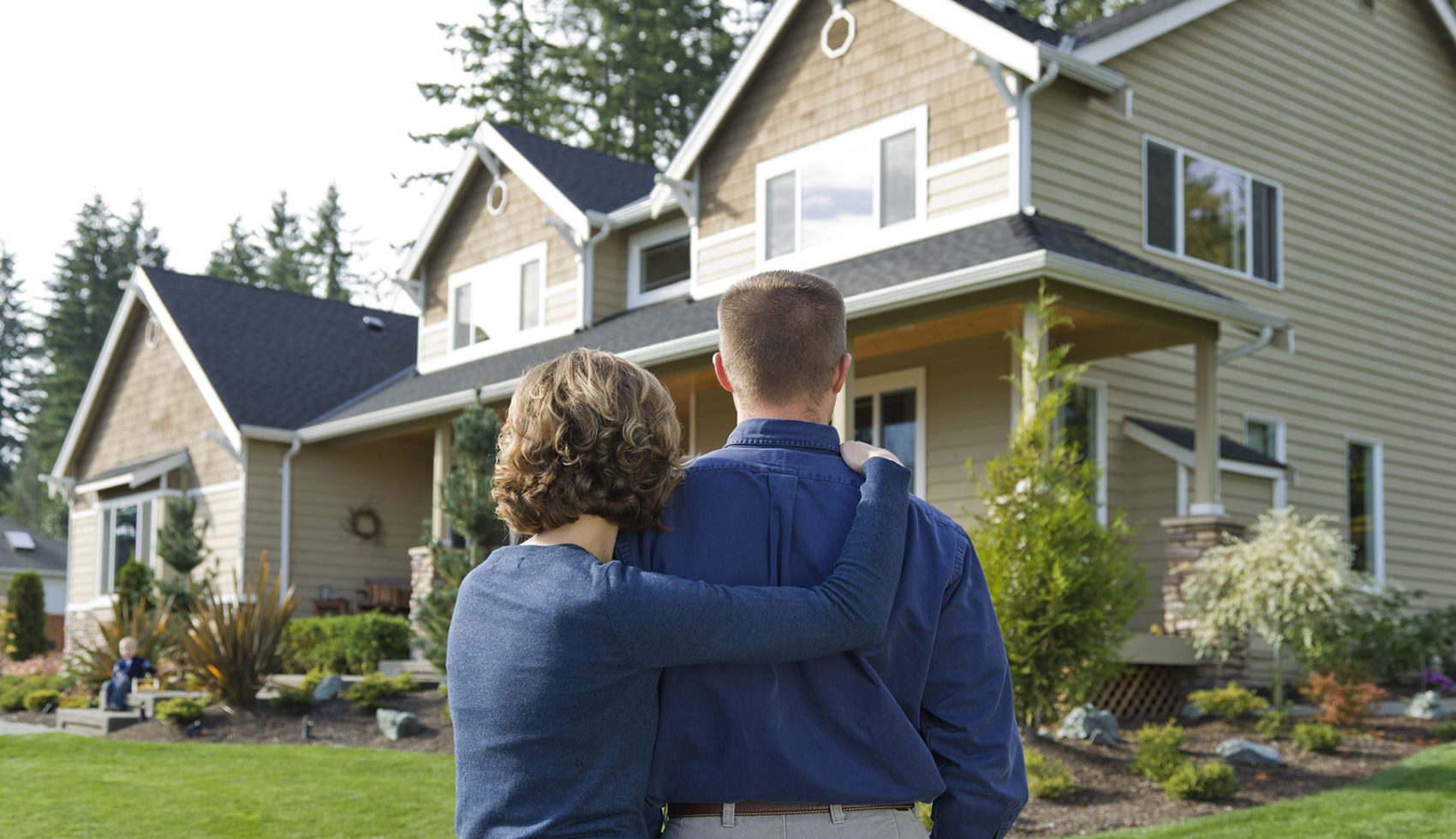
Let us help start your journey today
Whether you’re looking to buy, sell, or just learn more about the process, our team is always happy to help. Get in touch today.