Luxury living on the edge of the Sturgeon River
Beautiful home and incredible views
Oakmont is a desirable neighbourhood that has a lot to offer. It is quietly located on the edge of the city, borders the Sturgeon River and all of its scenery, but also has quick access to prime commercial areas such as the Shops at Boudreau and St. Albert Centre.
There is also an abundance of green space within the community itself, along with access to many schools, playgrounds and an outdoor skating rink.
Get tailored updates on new listings in this area!
Sit back and let us do the work! We can customize real estate updates to your search criteria and deliver them to your inbox so you don’t have to keep checking MLS.
Oakmont Statistics
Home Pricing
Average: $521k
*Based on detached single family home
Type of homes:
Single-Family Homes
Duplexes
Apartment
Townhomes
Condos
Parks & Recreation:
Located near the Shops of Boudreau
Large park with an outdoor skating rink
Lots of green space & treed walking paths
Backs along the Sturgeon River walking trails
Walking distance to the St. Albert Botanic Park/Red Willow Park
Transit:
St. Albert Transit (StAT) services the area with weekday local routes, access to weekday commuter routes to Edmonton, and Dial A Bus.
Year Developed:
1990s
Real Estate Listings in Oakmont
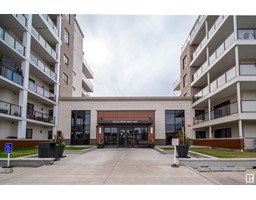
#425 200 Bellerose Dr
St. Albert, Alberta
Wow. Meticulous 1500+sq ft, 2 bedroom plus den condo in the perfect location within the desirable Botanica complex. Convenience of 1st floor hall entry for those with dogs, with the bonus of having a 4th floor patio and view. So many upgrades including custom beverage center with highend wine fridge, Hunter Douglas blinds, and luxury vinyl plank throughout (no carpet!). Wide open living space, including kitchen with bright white cabinets, tile backsplash, quartz countertops, and stainless steel appliances including induction cooktop. Large primary bedroom with Sturgeon River view comes with a walk through closet and beautiful ensuite bathroom featuring separate shower and tub, double sinks, and in floor heating. There is a second bedroom as well as a bonus den. And finally - the main attraction, a massive south facing covered balcony - just above the treeline offering great views but reduced traffic noise. 2 underground titled parking stalls, insuite laundry, and so many building amenities. (id:45344)
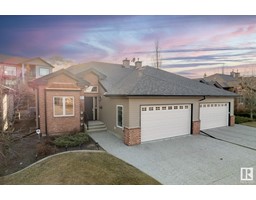
13 Oakcrest Tc
St. Albert, Alberta
This stunning executive bungalow is sure to leave a lasting impression. With its soaring main floor ceilings, cozy fireplaces, and gleaming hardwood floors, this home is a dream come true. The open concept main floor is ideal for entertaining, while the large windows flood the home with natural light, creating an airy atmosphere. The contemporary kitchen features a corner walk-in pantry, granite countertops, and a spacious island with a breakfast bar, perfect for hosting guests. Throughout the home, you'll find beautiful walnut hardwood floors and ceramic tile in the entry and bathrooms. The master bedroom boasts a walk-in closet and a luxurious ensuite bathroom that is reminiscent of a spa retreatprepare to relax and unwind in style. Downstairs, you'll find a family room, a generous wet bar, and a games room, providing ample space for recreation and relaxation. Two additional bedrooms and a full bathroom complete the lower level. Every detail of this home has been carefully considered. (id:45344)
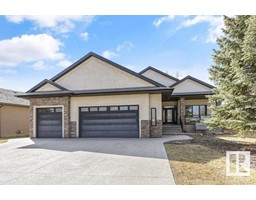
70 Otter Cr
St. Albert, Alberta
EXCEPTIONAL BUNGALOW with O/S TRIPLE HEATED GARAGE, 12 ft ceilings & floor drains! In the heart of Oakmont facing the Sturgeon River this 1838 sq ft home features 4 bedrms (2 up/2 down) & 3 full baths. Upon entering you will be WOWed with the open floor plan, hardwood floors, chefs kitchen & more! The main floor den with views of the river valley gives your mind an opportunity to enjoy nature! The kitchen features SS appliances, granite counter, W/I pantry. A stacked stone gas F/P accents the great rm & a spacious dining area is perfect to host family & friends. The primary suite with crown moulding, deck access & huge W/I closet & 5 pc ensuite with soaker tub & glass shower. The main floor is completed with mudrm, laundry, 2nd bedrm & 4 pc bath. The basement features INFLOOR HEAT, a massive rec rm with built-ins. 2 additional bedrms both with W/I closets! Loads of storage too! Unwind in your SUNCOAST ENCLOSURE that spans the entire deck & width of the home. Move in & ENJOY with many additional upgrades! (id:45344)
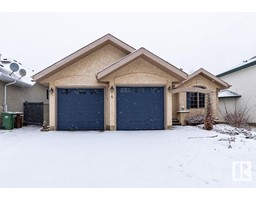
4 Oakdale Pl
St. Albert, Alberta
Step into the allure of this captivating bungalow situated in the esteemed Oakmont neighborhood, where mature trees line the streets and tranquility abounds. With an impressive 3495sq.ft. of living space, this residence offers the epitome of privacy with its secluded yard, creating an oasis for relaxation and outdoor enjoyment. As you enter, you're greeted by the inviting warmth of hardwood flooring that flows seamlessly throughout the main level and an elegant stone facing gas fireplace feature wall. The layout effortlessly accommodates modern living, boasting two bedrooms plus a den with 2 and a half bathrooms! Descend into the lower level, where 2 more generously sized bedrooms await as well as wet bar, 2nd gas f/p in the rec room, 3 pc. bath & storage space including a cold room. Recent updates including a newer roof, hot water tank, and a stunning deck which elevate the home's appeal. Outside, the stucco exterior exudes timeless elegance, while the heated garage offers both convenience and comfort. (id:45344)
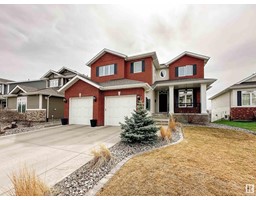
46 Orchard Co
St. Albert, Alberta
Presenting a once in a lifetime opportunity to live backing the Sturgeon River w/a picturesque view that will take your breath away in this Sarasota walkout 2 storey. The main floor is welcoming w/a grand foyer, 10' ceilings, soaring windows adding tons of natural light & spectacular river valley views, newer hardwood flooring, custom wainscoting & crown molding. The gourmet kitchen has a butler pantry, Thermador appliances, 2 dishwashers, gas stove w/pot filler, built in oven, 2 sinks & custom quartz tops. This level is finished off boasting a den, spacious great rm w/gas fireplace & formal dining rm. The upper level fts. a large bonus rm, 2 bedrm each w/4pc. baths, laundry rm & a primary suite w/elegant 5pc. ensuite & WIC. The lower W/O level incls a 4th bedrm, 4pc.bath, wine room, theatre rm & in floor heating! Other fts. incl. 3 car tandem garage w/polyaspartic flooring, custom steam shower, new tankless water system, smarthome lighting. Fantastic location steps from trails, parks & Shops of Boudreau! (id:45344)
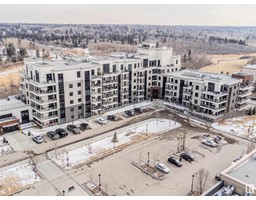
#712 200 Bellerose Dr
St. Albert, Alberta
Welcome to Botanica, in the heart of St. Albert, along Sturgeon River, walking distance to parks, trails, & shopping! This 2 Bed / 2 Bath, 7th Floor Unit, is 1047 sqft (developer measurements), boasting 9 Ceiling & Hardwood Flooring throughout. KITCHEN includes Stainless Steel Appliances, Quartz countertops, upgraded pantry with pull out shelves, soft close drawers, under cabinet lighting, island eating bar. Dining area with custom ceiling fan. Living Room with Electric Fireplace & Tile Surround. PRIVATE COVERED BALCONY, NW facing, with retractable screen & BBQ gas line. Primary BEDROOM with WALKTHROUGH CLOSET with organizers, spacious 5 PC BATH with HEATED FLOOR, Double Sinks, OVERSIZED Shower & deep Soaker Tub. Opposite side of unit includes 2nd BDRM, Main Bath with Large Shower, In Suite Laundry. Central A/C. Underground parking stall with wall storage, & large storage cage close to entrance. Building amenities include fitness center, rooftop terrace, social rooms, & guest room. Your next HOME! (id:45344)
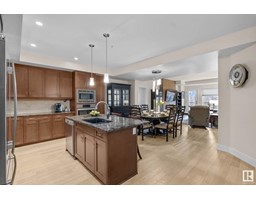
#305 200 Bellerose Dr
St. Albert, Alberta
Welcome to LUXURY LIFESTYLE LIVING at THE BOTANICA! DOUBLE GARAGE included with this 2-bedroom, 2-bathroom unit with amazing private views of ravine & abundance of charm! Enjoy all in-complex amenities, gym, social room, rooftop terrace, guest suite & more! Spacious open concept design boasting 1676 SQ FT of LIVING SPACE by builder (Balcony 282 SQ FT). This outstanding unit showcases welcoming foyer, 9ft ceilings, storage, upscale lighting & feature wall tiled fireplace in great room. Full width extended deck with breathtaking views & BBQ gas line is your new place for tranquility. Exceptional kitchen showcases eat-on center island, abundance of cabinetry, mosaic tile backsplash & upscale appliances including induction cook top & wall oven w/microwave. Spacious owners suite w/ravine view is complimented with walk-thru WIC to luxurious 5pc ensuite boasting soaker tub, heated floors, dual sinks & tiled/glass shower. Nicely sized junior room & additional 3pc bath.Welcome home! (id:45344)
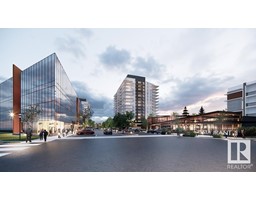
#1411 260 Bellerose Dr
St. Albert, Alberta
Absolutely stunning penthouse facing s/w over the beautiful Sturgeon River Valley. Unobstructed view!! Spacious (2,011 sf) 2 bedrooms with den with separate media room. Riverbank Landing is a new premium live, work & play development. Top quality features incl; 12 ft ceilings, premium appliances, oversized windows, quartz countertop, porcelain tile, linear style f/p, premium appliance pkg & much more!! Also includes a private underground double garage!! Extend your living space with a spacious 255 sf balcony. Well designed amenities include; spacious event centre, wellness centre, guest suite, car wash, resident's lounge, rooftop patio etc. Enjoy the amazing lifestyle and live only steps to the boutique shopping, restaurants & professional services. Take a pleasant stroll along the tranquil Red Willow Trial System. Hurry in to take advantage of our current promotion. One year free condo fees!! (limited time only) (id:45344)
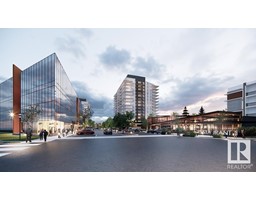
#520 260 Bellerose Dr
St. Albert, Alberta
Welcome to Riverbank Landing!! A premium live, work & play mixed use development located on the banks of the Sturgeon River Valley. This spacious 2 bedroom suite (1,088sf) offers quality features throughout; oversized windows, 9ft ceilings, quartz countertops, porcelain tile, cozy linear style F/P, premium appliance pkg. & much more!! Includes underground parking & storage with option to upgrade to a private underground double garage. Extend your living space with a covered 216 sf balcony, which has gas BBQ hookup & water outlet. Dedicated fresh air intake with a forced air heating & A/C system. Well designed amenities include event centre, 3 elevators, rooftop patio, resient's lounge, guest suite, wellness centre, car wash etc. Add a personal touch with the choice of 6 designer packages. Only steps to boutique shopping, restaurants & professional services. Direct access to the Red Willow Trail system. Hurry in and take advantage of our offer One year free condo fees!! (Limited time offer) (id:45344)
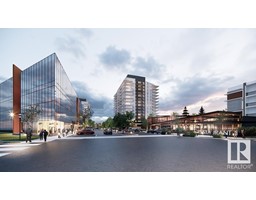
#811 260 Bellerose Dr
St. Albert, Alberta
Beautiful 2 bdrm plus den with unobstructed view over the Sturgeon River Valley. (1,553 sf) Riverbank Landing is a premium mixed use development located along the banks of the Sturgeon River Valley. Concrete construction offers superior privacy & enhanced fire safety. Quality features include; 9ft ceilings, oversized windows, quartz countertops, porcelain tile, plank flooring & premium appl pkg. Incl underground parking & storage space with option to upgrade to a private underground double garage. Expand your living space with the covered 254 sf balcony that has gas & water hookups. Dedicated fresh air intake with forced air heating & A/C system. Well designed amenities include; rooftop patio, wellness centre, guest suite, car wash, 3 elevators, spacious event center etc. Customize your suite with the choice of 6 designer packages. Just steps to unique restaurants, boutique shopping & professional services. Direct access to over 65kms of the tranquil Red Willow Trial system.One year free condo fees!! (id:45344)
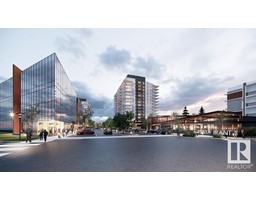
#510 260 Bellerose Dr
St. Albert, Alberta
Amazing corner suite!! 2 Bedroom plus den at Riverbank Landing!! A new premium mixed use development located along the banks of the beautiful Sturgeon River Valley. Concrete construction offers superior privacy & enhanced fire safety. Quality features throughout include; 9ft ceilings, oversized windows, premium appliance pkg, quartz countertops, porcelain tile, linear style f/p and much more!!. Includes underground parking & storage with an option to upgrade to a private underground double garage. Extend your living space with a covered 449 sf wrap around balcony, with gas bbq hookup & water outlet. Dedicated fresh air intake with forced air heating & A/C system. Amenities include; event centre, 3 elevators, wellness centre, guest suite, lounge, car wash, rooftop patio etc. Personalize your suite with the choice of 6 designer pkgs. Only steps to boutique shopping, restaurants & professional services. Access to the tranquil Red Willow Trail System. Limited time offer of One year free condo fees!! (id:45344)
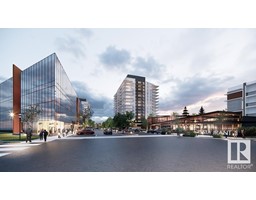
#517 260 Bellerose Dr
St. Albert, Alberta
Spacious one bedroom plus Den (933 sf) located in St. Albert most desired location. Riverbank Landing is a live work play mixed use development site located on the banks of the Sturgeon River Valley. Concrete construction offers superior privacy& enhanced fire safety. Quality features includes 9ft ceilings, oversized windows, quarter countertops, porcelain tile, liner style F/P, premium appliance pkg & much more. include underground parking & storage. Dedicated fresh air supply with a forced air heating & A/C system. Extend your living space with a 159 sf covered balcony with gas & water hookup. Amenities include spacious wellness center, 3 elevators, guest suite, resident lounge, care wash, rooftop patio etc. Choose from 6 designer pkg's. Just steps to boutique shopping, restaurants & prof. services. Direct access to the 65 kms of the Red Willow trail system. Hurry in and take advantage of the current promotion One year free condo fees!! (id:45344)
Watch expert advice from Brian and other industry professionals
-

Home Staging for Success
-

How do interest rates affect home prices?
-

Helping the 2022 St.Albert Kinettes Christmas Hamper Campaign
-

Stress free home selling
-
 Ask the Expert
Ask the ExpertAsk the Expert: Pricing Your Home Properly
-
 Ask the Expert
Ask the ExpertAsk the Expert: “Golden Three Days”
-
 Ask the Expert
Ask the ExpertAsk the Expert: Bigger Deposits
-
 Ask the Expert
Ask the ExpertAsk the Expert: Buying or selling first?