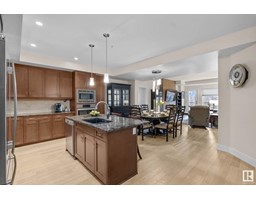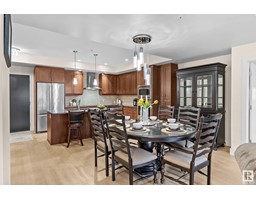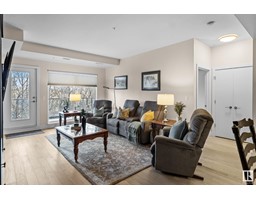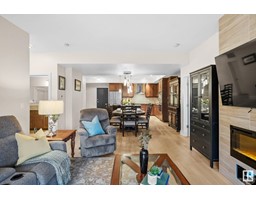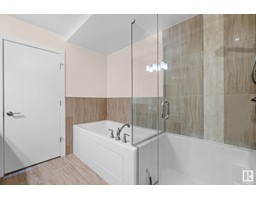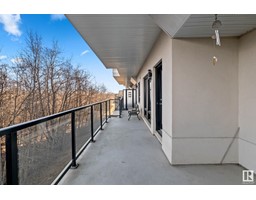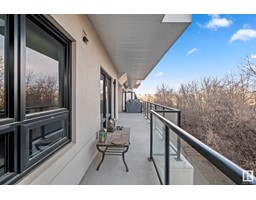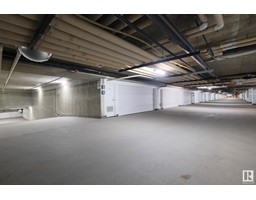#305 200 Bellerose Dr, St. Albert, Alberta T8N 7P7
Posted: in
$675,000Maintenance, Exterior Maintenance, Heat, Insurance, Common Area Maintenance, Other, See Remarks, Property Management, Water
$605.93 Monthly
Maintenance, Exterior Maintenance, Heat, Insurance, Common Area Maintenance, Other, See Remarks, Property Management, Water
$605.93 MonthlyWelcome to LUXURY LIFESTYLE LIVING at THE BOTANICA with this 2-bedroom, 2-bathroom unit with amazing private views of ravine & abundance of charm! Enjoy all in-complex amenities, gym, social room, rooftop terrace, guest suite & more! Spacious open concept design boasting 1676 SQ FT of LIVING SPACE by builder (Balcony 282 SQ FT). This outstanding unit showcases welcoming foyer, 9ft ceilings, storage, upscale lighting & feature wall tiled fireplace in great room. Full width extended deck with breathtaking views & BBQ gas line is your new place for tranquility. Exceptional kitchen showcases eat-on center island, abundance of cabinetry, mosaic tile backsplash & upscale appliances including induction cook top & wall oven w/microwave. Spacious owners suite w/ravine view is complimented with walk-thru WIC to luxurious 5pc ensuite boasting soaker tub, heated floors, dual sinks & tiled/glass shower. Nicely sized junior room & additional 3pc bath. Titled heated oversized DOUBLE GARAGE underground parking. (id:45344)
Open House
This property has open houses!
11:00 am
Ends at:1:00 pm
Property Details
| MLS® Number | E4381397 |
| Property Type | Single Family |
| Neigbourhood | Oakmont |
| Amenities Near By | Park, Golf Course, Playground, Public Transit, Schools, Shopping |
| Community Features | Public Swimming Pool |
| Features | Hillside, Private Setting |
| Parking Space Total | 2 |
| Structure | Deck |
| View Type | Valley View |
Building
| Bathroom Total | 2 |
| Bedrooms Total | 2 |
| Amenities | Ceiling - 9ft, Vinyl Windows |
| Appliances | Dishwasher, Dryer, Garage Door Opener Remote(s), Hood Fan, Oven - Built-in, Microwave, Refrigerator, Washer, Window Coverings |
| Basement Type | None |
| Constructed Date | 2018 |
| Fire Protection | Smoke Detectors, Sprinkler System-fire |
| Fireplace Fuel | Electric |
| Fireplace Present | Yes |
| Fireplace Type | Insert |
| Heating Type | Coil Fan |
| Size Interior | 122.5 M2 |
| Type | Apartment |
Parking
| Indoor | |
| Heated Garage | |
| Underground |
Land
| Acreage | No |
| Land Amenities | Park, Golf Course, Playground, Public Transit, Schools, Shopping |
Rooms
| Level | Type | Length | Width | Dimensions |
|---|---|---|---|---|
| Main Level | Living Room | 4.17 m | 5.54 m | 4.17 m x 5.54 m |
| Main Level | Dining Room | 5.24 m | 2.37 m | 5.24 m x 2.37 m |
| Main Level | Kitchen | 5.24 m | 2.37 m | 5.24 m x 2.37 m |
| Main Level | Primary Bedroom | 3.29 m | 4.85 m | 3.29 m x 4.85 m |
| Main Level | Bedroom 2 | 3.01 m | 4.26 m | 3.01 m x 4.26 m |
| Main Level | Laundry Room | 2.46 m | 2.57 m | 2.46 m x 2.57 m |
https://www.realtor.ca/real-estate/26735961/305-200-bellerose-dr-st-albert-oakmont

