Beautiful scenery, luxurious living.
The only beach neighbourhood in St. Albert
This is the only community in St. Albert with this sort of offering. Beautiful beaches, walking trails, parks, ponds, a private sandy beach, and a clubhouse are some of the features of this community.
There are a variety of price ranges and home styles in the neighbourhood making it somewhat flexible for all types of residents. It’s desirability only grows with the additions each year. Plans for private docks, swimming areas, and the lake is planned to be stocked for summer and winter fishing activities.
Get tailored updates on new listings in this area!
Sit back and let us do the work! We can customize real estate updates to your search criteria and deliver them to your inbox so you don’t have to keep checking MLS.
Jensen Lakes Statistics
Home Pricing
Average: $594k
*Based on detached single family home
Type of homes:
Estate
Single-family
Townhomes
Duplexes
Parks & Recreation:
Sandy Beaches
Tree lines boardwalk and 5km of landscaped pathways
40 acres of parks and open space, and year-round recreational activities
Transit:
Transit (StAT) does not currently service Jensen Lakes.
Development began:
2010s
Real Estate Listings in Jensen Lakes
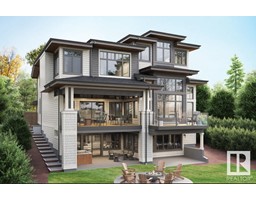
24 Jubilation Dr
St. Albert, Alberta
AMAZING URBIS WATERFRONT CREATION IN ST. ALBERT. Please to present this 5 bedroom WALKOUT masterpiece in Jensen Lakes. Over 5584 sqft of luxury living starts with wide open main floor featuring soaring ceilings and magnificent island kitchen containing all the high end built-in's you would want. Numerous south facing windows flood the main floor with warm natural light while you cozy up to full height stone f/p. Upper level is host to the primary bedroom oasis along with 3 other bedrooms all with their own ensuites. Conveniently, the laundry is on the upper level as well. Rise up a little higher to the office loft area with lake facing windows and f/p. The finished basement is host to a large family/games area with bar and a dedicated exercise space. You will also find another bedroom and bathroom on this level. Multiple covered/open deck options adorn the lake side of this home. Park with ease in the triple attached garage that provides access to the mudroom and walkthru pantry. Pictures are renderings. (id:45344)
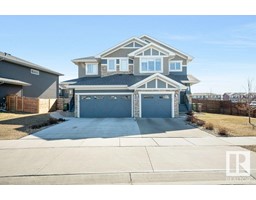
1 James Cr
St. Albert, Alberta
Live your best life at the beach in Jensen Lakes! Welcome to this spacious 4 BEDROOM half duplex with FULLY FINISHED BASEMENT & 1754 sqft on the upper levels AND A/C for the hot summer days! Make your way through this beautiful home with EXTRA WINDOWS to allow the sun to pour in. Your main floor features a generous living room, 2pc bath, & open kitchen and dining room. Your kitchen boasts granite counters, lots of cabinets, spacious pantry, & large windows overlooking your landscaped, fenced backyard & deck! Upstairs you will find a central BONUS ROOM, 4pc bath, laundry, & 3 bedrooms. The primary bedroom includes a walk-in closet & 3pc ensuite! Downstairs in your fully finished basement you will find a spacious family room, 4pc bathroom and the 4th bedroom! This home also has a single attached garage. Located across the street from Joseph Demko & Sister Alphonse this great home is waiting for your family! (id:45344)
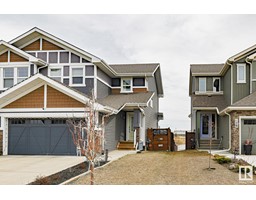
68 Joyal Wy Nw
St. Albert, Alberta
Beautiful, fully developed two storey home with over 2200 sf of gorgeous living space. Walking in the front door you will experience a sun lit main floor, open concept kitchen/living room with an amazing view of one of the ponds. The white kitchen w/custom cabinets, upgraded quartz counter island and stylish backsplash, high-end stainless steel appliances, a spacious dining room and comfortable living room with an electric remote fireplace, LVP flooring and a 2-piece bathroom make this great for entertaining. Also a large deck with access to the walkout backyard allows you to take in the amazing view of the pond and walking path. The walkout basement is bright and spacious w/a relaxing family room and has glass doors to access the large covered patio and a beautifully landscaped backyard. Upstairs there is an owner's retreat-like primary bedroom w/ensuite and walk-in closet. The gem is the private deck upstairs, which is a great place to have your morning coffee and enjoy the sunrise. Beach Access WOW! (id:45344)
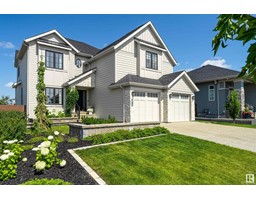
47 Jacobs Cl
St. Albert, Alberta
Welcome to this gorgeous custom built Sarasota Home! Located at the back of the crescent on one of the best family friendly streets, this home sides & backs a walking path & is styled inside & out! The main floor features a front den w/ built-in desk unit, the living room w/ custom gas fireplace wall, central dining space & chef's kitchen w/ beautiful custom cabinetry, gas stove, central island & walk-through pantry. Completing this level is a moody 2 pce bath & mudroom w/ access to your heated double garage. Upstairs hosts the primary suite w/ 5 pce ensuite & walk-in closet, 3 additional bedrooms (2 w/ walk-in closets & one large enough to convert into a bonus room situated over the garage), a 5 pce main bathroom & the laundry room. The private backyard oasis has a full covered deck, pathway to your firepit area and plenty of room to entertain & play! The basement is unspoiled but roughed in for future development. Steps to the private beach w/ lake access, schools, parks, shopping & more, welcome home! (id:45344)
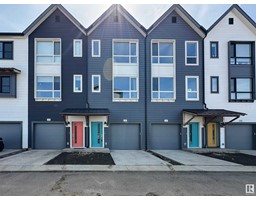
#45 100 Jensen Lakes Bv
St. Albert, Alberta
Welcome to lake living in St. Alberts beach community with this amazing 3 level townhome in Cobalt Beach. This Sarasota Homes built community offers exclusive access to all the amenities offered at Jensen Lakes. The open concept floor plan offers high-end finishes + unique design features. The spacious living room has an abundance of light w/massive windows, leading into the large dining area + kitchen. The designer kitchen has high end SS appliances, custom cabinets, open shelving, eat up bar + sliding glass doors leading to the south facing deck. The upper-level features two sun filled primary suites w/large closets one with a 5pc spa like ensuite including double floating sinks, and the other with a 4pc bathroom. This unit includes a 2 car tandem attached garage + maintenance free living, so youll never have to worry about snow removal/landscaping again. This incredible community is close to schools, 5k pathways + walkable distance to many shops + restaurants. (id:45344)
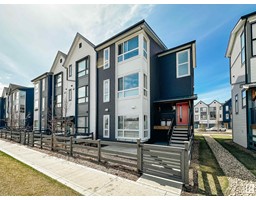
#55 100 Jensen Lakes Bv
St. Albert, Alberta
This meticulously designed, high-end townhome in Jensen Lakes, ft. over 1,800 sqft of living space, A/C, 4 bedrooms, 3.5 bathrooms w/dbl attached garage. This end unit is loaded with premium upgrades & boasts tons of natural light from the oversized windows. The open concept main floor is perfect for entertaining the modern kitchen w/white cabinetry & gold accents ft. a large island w/waterfall quartz tops, SS appliances, built-in desk & beverage station & tons of storage. The dining area is defined w/stylish lighting, brick feature wall & living room features an electric fireplace. The 3rd floor hosts a primary retreat w/5pc ensuite & WIC, conveniently located laundry, 2nd & 3rd bedrooms, & 4pc main bath. On the ground floor you will find a 4th bedroom w/3pc ensuite ft. heated tile flooring & direct access to your DBL OS garage. Maintenance free living allows you time at the beach, swimming in the lake & enjoying the parks, pathways & amenities all in walking distance in stunning Jensen Lakes! (id:45344)
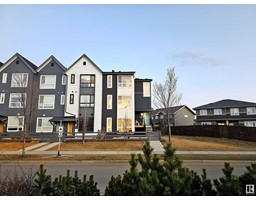
#15 100 Jensen Lakes Bv
St. Albert, Alberta
Sweeping FULLY UPGRADED 4 Bed/4 Bath luxury beach house, with DBL ATTACHED GARAGE & oversized private driveway, located MERE STEPS from the lake in the heart of Jensen Lakes. Tucked away at end of development, SIDING GREEN SPACE and closest to waterfront, this expansive 1,880+ sq. ft floorplan represents crown jewel of development. Designer finishes incl. airy 9' ceilings, AC, blonde European longboard flooring & large windows throughout. Entry level boasts a tranquil front den/bedroom w/ 3 pc ensuite and access to a fully finished DBL ATTACHED GARAGE & access to one of TWO PRIVATE PATIOS. Main floor includes OVERSIZED KITCHEN w/ crisp white cabinetry, S/S appliances, quartz countertops, and large central island that overlooks inviting dining space and large living room. The third floor hosts a primary retreat w/4-pc ensuite & walk in closet, laundry, 2nd & 3rd bedrooms, & 4-pc main bathroom. Maintenance free living allows you to spend all your time at the beach & enjoying all the shops, and eateries. (id:45344)
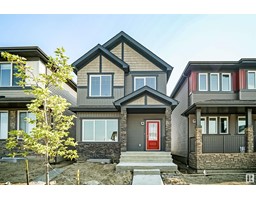
286 Jensen Lakes Bv
St. Albert, Alberta
Welcome to the Blackwood built by the award-winning builder Pacesetter homes and is located in the heart of Jensen Lakes. The Blackwood has an open concept floorplan with plenty of living space. Three bedrooms and two-and-a-half bathrooms are laid out to maximize functionality, allowing for a large upstairs laundry room and sizeable owners suite. The main floor showcases a large great room and dining nook leading into the kitchen which has a good deal of cabinet and counter space and also a pantry for extra storage. Close to all amenities and easy access to the Anthony Henday and St Albert Trail. *** Photos are from a previously built home which is the same lay out but the finishing's and colors will vary home is under construction and slated to be completed by June of 2024 *** (id:45344)
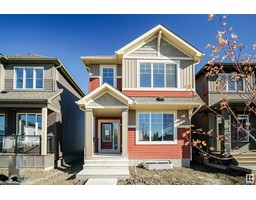
298 Jensen Lakes Bv
St. Albert, Alberta
Welcome to the Brooklyn built by the award-winning builder Pacesetter homes and is located in the heart of Jensen Lakes. The Brooklyn model is 1,648 square feet and has a stunning floorplan with plenty of open space. Three bedrooms and two-and-a-half bathrooms are laid out to maximize functionality, making way for a spacious bonus room area, upstairs laundry, and an open to above staircase. The kitchen has an L-shaped design that includes a large island which is next to a sizeable nook and great room with stunning 3 panel windows. Close to all amenities and easy access to the Anthony Henday and St Albert trail. *** Photos are from a previously built home which is the same lay out but the finishing's and colors will vary home is under construction and slated to be completed by August of 2024 *** (id:45344)
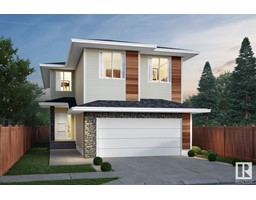
156 Jennifer Cr
St. Albert, Alberta
Welcome to the all new Newcastle built by the award-winning builder Pacesetter homes located in the heart of Jensen Lakes and just steps to the walking trails and and natural reserve. As you enter the home you are greeted by luxury vinyl plank flooring throughout the great room ( with open to above ceilings) , kitchen, and the breakfast nook. Your large kitchen features tile back splash, an island a flush eating bar, quartz counter tops and an undermount sink. Just off of the kitchen and tucked away by the front entry is a 2 piece powder room. Upstairs is the primary bedroom retreat with a large walk in closet and a 4-piece en-suite. The second level also include 2 additional bedrooms with a conveniently placed main 4-piece bathroom and a good sized bonus room. *** Home is under construction and the picture's are from the show home colors and finishings may vary** Expected to be completed by August 25 2024 (id:45344)
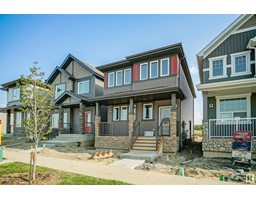
282 Jensen Lakes Bv
St. Albert, Alberta
Welcome to the Dakota built by the award-winning builder Pacesetter homes and is located in the heart of Jensen Lakes. Once you enter the home you are greeted by luxury vinyl plank flooring throughout the great room, kitchen, and the breakfast nook. Your large kitchen features tile back splash, an island a flush eating bar, quartz counter tops and an undermount sink. Just off of the nook tucked away by the rear entry is a 2 piece powder room. Upstairs is the master's retreat with a large walk in closet and a 3-piece en-suite. The second level also include 2 additional bedrooms with a conveniently placed main 4-piece bathroom. Close to all amenities and easy access to the Anthony Henday. This home also has a side separate entrance to the basement perfect for future basement development. ***Home is under construction photo used are from a recently built home which is the same layout and colors may vary, slated to be complete this coming summer*** (id:45344)
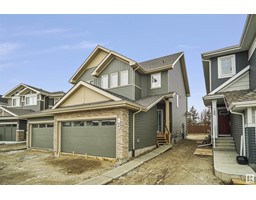
46 Jennifer Cr
St. Albert, Alberta
Welcome to the Grayson built by the award-winning builder Pacesetter Homes. This is the perfect place and is perfect for a young couple of a young family. Beautiful parks, walking trails, green spaces and of course the beautiful Jensen Lake. This 2 storey single family attached half duplex offers over 1500 sqft, Vinyl plank flooring laid through the open concept main floor. The chef inspired kitchen has a lot of counter space and a full height tile back splash. Beside the kitchen is a very cozy dining area with tons of natural light, it looks onto the large living room. Carpet throughout the second floor. This floor has a large primary bedroom, a walk-in closet, and a 4 piece ensuite. There is also two very spacious bedrooms and another 4 piece bathroom. Lastly, you will love the double attached garage. This home is now move in ready! (id:45344)
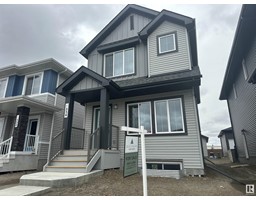
334 Jensen Lakes Bv
St. Albert, Alberta
Meet the Kona! A delightful 1500 SQFT 2 storey Daytona Dream Home. Greeting you upon entry is a bright open concept main floor. The spacious great room with large front windows flows into the generous dining area. The gorgeous kitchen has quartz counter tops, light grey cabinets and ample storage. A half bath completes this floor before heading upstairs. On the second floor you'll find 2 equal bedrooms complimented by a full bath and not to mention the upstairs laundry. The primary suite is a dream with not one but TWO walk in closets and a large master en-suite complete with dual sinks. This home says affordable luxury and is close to schools, shops, playgrounds and is a part of the Jensen Lakes Beach Community. So welcome the New Year in your New Home! (id:45344)
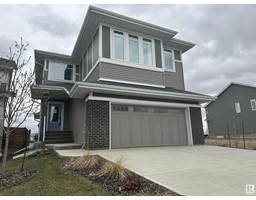
345 Jensen Lakes Bv
St. Albert, Alberta
Welcome to the Cayenne a 2400+ SQFT home by Daytona Homes. It has all the right spice in all the right places! An expansive main floor with an open eat up island kitchen complimented by a large butlers pantry, stainless appliances and adjacent dining room. Spacious living room with large windows and built in fireplace with a separate den perfect for a play room or office. Upstairs you have another luxurious bonus room with a feature wall plus laundry, 4 bedrooms and a full bath with double sinks. The Master is your perfect getaway with a large 5 pce ensuite and bright walk-in closet. In the fully finished basement you find a large great room with wet bar perfect for watching the game. A glassed in exercise room means no more driving to the gym. Not to mention the hidden bedroom. A decent deck and BBQ hookup out back look out towards the lake. Skip brushing off the snow with the double attached garage. Steps to shops, schools, parks, restaurants, and more this house is just waiting to be a home! (id:45344)
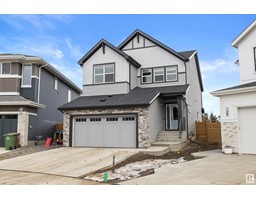
36 Jennifer Cr
St. Albert, Alberta
Welcome to this CUSTOM HOME w/over 3300sqft of living space, 4 bedrooms, 3.5 baths in St Albert's only LAKE COMMUNITY, on large CORNER PIE LOT. Home has upgraded finishes, maple railing, central A/C, Tankless HW, upgraded closet shelves & large CUSTOM 2-TIERED DECK w/Pergola in a fully fenced yard. Living & dining spaces fuse seamlessly into the CHEFS KITCHEN, ideal for entertaining features upgraded Gas Range, 2 tone ceiling height cabinetry, luxurious upgraded quartz countertops & an BUTLERS PANTRY + second corner pantry. Living room features electric fireplace and mantle that creates a cozy ambiance. Travelling upstairs, discover the large bonus room, laundry room, stylish full bath, & 3 spacious bdrms w/built-in bookshelves, Primary suite is a bright oasis w/a modern ensuite bath, 2 sinks & an OMG CUSTOM CLOSET w/Lighted MAKEUP DESK. All this & a FULLY FINISHED BASEMENT w/WET BAR, TV feature wall, full Bath & 4th bedroom. Double attached/TANDEM(34' deep) GARAGE has H/C taps, gas-line & floor drain. (id:45344)
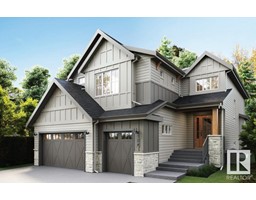
51 Jubilation Dr
St. Albert, Alberta
Brand new Urbis masterpiece! The open foyer welcomes you to this opulent 2 story home that offers almost 4500 sqft of farm-house style living. Dedicated 4 bedrooms can be extended to 5 if needed. Amazing kitchen offers 9' island, walkthrough pantry, large dinette and anchors the living room with gas f/p. All this under 9' ceilings. The main floor also features a home office, powder room, access to the large rear deck and a mudroom that takes you to the triple garage! Upstairs is home to the vaulted primary suite which is massive and complemented with a 5 piece ensuite & w/i closet. Two more bedrooms, 5 piece bathroom, laundry room and bonus room round out this level. Fully finished basement provides a rec/family area with f/p and bar. You will also enjoy another bedroom, exercise room, 4 piece bathroom and generous basement storage. This lot backs onto walking paths and is close to the lake/beach. Completion of this new home expected June 2024. Photos shown are renderings. (id:45344)
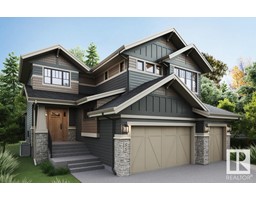
53 Jubilation Dr
St. Albert, Alberta
Brand new Urbis masterpiece! The open foyer welcomes you to this opulent 2 story home that offers almost 4400 sqft of lake-house style living. Dedicated 4 bedrooms can be extended to 5 if needed. Amazing kitchen offers 9' island, walkthrough pantry, large dinette and anchors the living room with stone f/p. All this under 9' ceilings. The main floor also features a home office, powder room, access to the large rear deck and a mudroom that takes you to the triple garage! Upstairs is home to the vaulted primary suite which is massive and complemented with a 5 piece ensuite & w/i closet. Two more bedrooms, 5 piece bathroom, laundry room and bonus room round out this level. Fully finished basement provides a rec/family area with f/p and bar. You will also enjoy another bedroom, exercise room, 4 piece bathroom and generous basement storage. This lot backs onto walking paths and is close to the lake/beach. Completion of this new home expected May 2024. Photos shown are renderings. (id:45344)
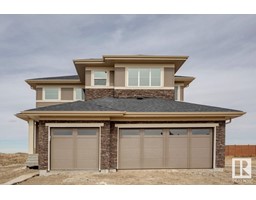
65 Jubilation Dr
St. Albert, Alberta
Nestled in a serene community with a picturesque lake, this home is the epitome of luxury living. A spacious covered front entry welcomes you. The foyer and great room feature soaring two-story ceilings, flooding the space with natural light and creating an atmosphere of elegance. The main floor hosts a master bedroom, providing a private retreat, while the second floor offers two well-appointed bedrooms connected by a Jack and Jill bathroom. The highlight of the upper level is an elegant catwalk overlooking the foyer, adding a touch of architectural sophistication. The heart of the home is the open-concept living space, seamlessly connecting the kitchen, dining area, and living room. Ideal for entertaining, this space exudes warmth and charm, perfect for cozy gatherings or lavish parties. Beyond the luxuries of this home, the community offers the beauty of lakeside living. This meticulously crafted residence combines elegance, comfort, and style. Photos are representative. (id:45344)
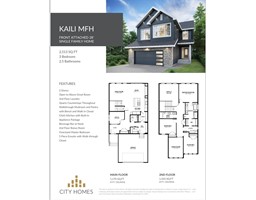
293 Jensen Lakes Bv
St. Albert, Alberta
Located in the Prestigious neighbourhood of Jensen Lakes, built by award wining builder City Homes. This Kaili model boasts over 2500 sqft of living space, the main floor boasts a large foyer and office space that opens up to the main living space compete with a chef inspired kitchen and massive walkthrough pantry. The Great room features an open to above design with an abundance of windows allowing flowing sunlight throughout. The large mudroom off the garage and walk in closet is perfect for the larger family.. Upstairs you will be greeted with a main bath that includes double sinks and 2 spacious spare bedrooms. The master retreat includes a spa like 5 piece ensuite complete with large walk in shower, free standing tub and double sinks. The isolated bonus room perfect for the movie enthusiast finishes off the upper floor. With shopping, schools and amenities within minutes of your doorstep this home has it all. (id:45344)
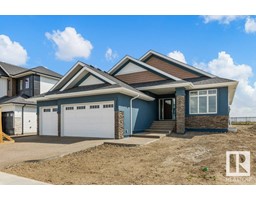
60 Jubilation Dr
St. Albert, Alberta
A modern masterpiece in Jensen Lakes. From its exterior with real stone faade & crisp acrylic stucco to its highly functional interior layout, this custom built BRAND NEW bungalow BACKING WALKWAY is truly a home designed & built like no other. Impressive vaulted ceilings & rich vinyl plank flooring draw you past the front flex room making the perfect den or formal dining room. An entertainers' dream kitchen awaits with massive island, pendant lighting, stainless steel appliances including a gas stove & functional pantry/laundry & mudroom. You'll love the social living room with feature fireplace & spacious dinette with garden doors to the covered maintenance free deck & back yard! The Primary bedroom on the main offers a walk in closet & 5 piece ensuite with dual vanities, stand alone tub & walk in showeran absolute spa retreat! A half bath completes the main. Your fully developed basement hosts a huge rec room, den, two bedrooms & 5 pce bath. Your finished TRIPLE ATTACHED GARAGE is the topper! (id:45344)
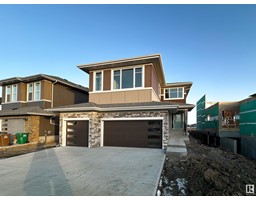
295 Jensen Lakes Bv
St. Albert, Alberta
Welcome Home to this Amazing 2 Storey located in the Lake & Beach Community of Jensen Lakes!! Built by City Homes Master Builder it offers over 2800 sqft with 3 Bedrooms, 3 Baths, Main Floor Den, 2nd Floor Laundry & Triple Car Garage! Designed with families in mind it delivers on functional space like a 2nd Floor Bonus Room, Huge Mudroom & Walkthrough Pantry! The main floor has 9' & 16' ceilings as well features a very large island kitchen with lots of solid surface countertop space, high end appliances and space to gather. All homeowners deserve a Primary Suite like this home has - The King & Queen sized bedrm gives you a luxurious 5 Piece Ensuite w/ a freestanding soaker tub & custom shower along with a huge WIC! Jensen lakes with its close by amenities makes the day-to-day tasks quick and convenient. Beach Club, Neighbourhood Shopping, Library & new Public 7 Catholic K-9 Schools + 40 Acres of Parks, Ponds, and Open Spaces w/5km of Pathways make this community is the perfect place to raise a family (id:45344)
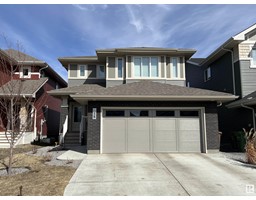
58 Jamison Cr
St. Albert, Alberta
Located in St. Albert's only Private Beach Community, on a quiet crescent, steps to K-9 Schools, parks & Jubilation Beach, this 6 BEDROOM fully finished 2 storey is sure to impress! The main floor greets you with a large foyer w/ WIC and leads you to an open concept main living area w/ a living room w/ electric fireplace, dropped down bar area, large dining space, kitchen incl. a huge island, walk-through pantry connecting to a spacious mudroom & to the double attached garage. Completing this main floor is your open office/flex space & a 2pc bath. Upstairs hosts a bonus room, 5 pce bathroom, 4 good sized bedrooms incl. the primary suite w/ 5 pce ensuite & WIC connecting to a laundry room. The basement is professionally finished w/ 2 additional large bedrooms, 4 pce bathroom, family/games room & mechanical room. Additional features incl: Zoned heating system, A/C, HRV system, light & modern finishings throughout, large windows & plenty of natural light, prime location perfect for any family! (id:45344)
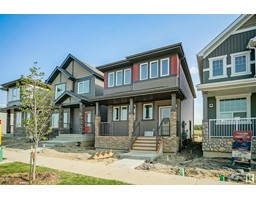
302 Jensen Lakes Bv
St. Albert, Alberta
Welcome to the Dakota built by the award-winning builder Pacesetter homes and is located in the heart of Jensen Lakes. Once you enter the home you are greeted by luxury vinyl plank flooring throughout the great room, kitchen, and the breakfast nook. Your large kitchen features tile back splash, an island a flush eating bar, quartz counter tops and an undermount sink. Just off of the nook tucked away by the rear entry is a 2 piece powder room. Upstairs is the master's retreat with a large walk in closet and a 3-piece en-suite. The second level also include 2 additional bedrooms with a conveniently placed main 4-piece bathroom. Close to all amenities and easy access to the Anthony Henday. This home also has a side separate entrance to the basement perfect for future basement development. ***Home is under construction photo used are from a recently built home which is the same layout and colors may vary, slated to be complete this coming summer*** (id:45344)
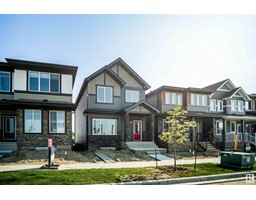
304 Jensen Lakes Bv
St. Albert, Alberta
Welcome to the Blackwood built by the award-winning builder Pacesetter homes and is located in the heart of Jensen Lakes. The Blackwood has an open concept floorplan with plenty of living space. Three bedrooms and two-and-a-half bathrooms are laid out to maximize functionality, allowing for a large upstairs laundry room and sizeable owners suite. The main floor showcases a large great room and dining nook leading into the kitchen which has a good deal of cabinet and counter space and also a pantry for extra storage. Close to all amenities and easy access to the Anthony Henday and St Albert Trail. *** Photos are from a previously built home which is the same lay out but the finishing's and colors will vary home is under construction and slated to be completed by September of 2024 *** (id:45344)
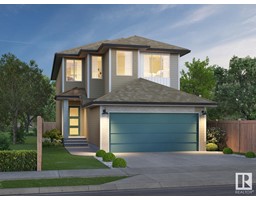
120 Jennifer Cr
St. Albert, Alberta
Welcome to the Columbia built by the award winning Pacesetter homes and is located on a quiet street in the heart of Jensen Lakes. This unique property offers nearly 2200 sq ft of living space. The main floor features a large front entrance which has a large flex room next to it which can be used a bedroom/ office or even a second living room if needed, as well as an open kitchen with quartz counters, and a large corner pantry that is open to the large great room. Large windows allow natural light to pour in throughout the house. Upstairs youll find 3 bedrooms and a good sized bonus room. This is the perfect place to call home. This home also comes with a side separate entrance perfect for future development of a mother in-law suite or an income suite! *** Pictures are of the show home layout is the same colors and Finishings may vary *** (id:45344)
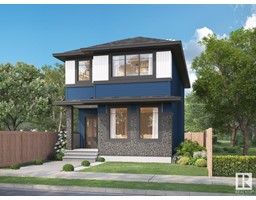
280 Jensen Lakes Bv
St. Albert, Alberta
Welcome to the Brooklyn built by the award-winning builder Pacesetter homes and is located in the heart of Jensen Lakes. The Brooklyn model is 1,648 square feet and has a stunning floorplan with plenty of open space. Three bedrooms and two-and-a-half bathrooms are laid out to maximize functionality, making way for a spacious bonus room area, upstairs laundry, and an open to above staircase. The kitchen has an L-shaped design that includes a large island which is next to a sizeable nook and great room with stunning 3 panel windows. Close to all amenities and easy access to the Anthony Henday and St Albert trail. *** Photos are from a previously built home which is the same lay out but the finishing's and colors will vary home is under construction and slated to be completed by August of 2024 *** (id:45344)
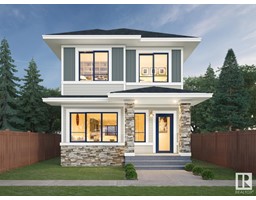
29 Jennifer Cr
St. Albert, Alberta
Welcome to the Blackwood built by the award-winning builder Pacesetter homes and is located in the heart of Jensen Lakes. The Blackwood has an open concept floorplan with plenty of living space. Three bedrooms and two-and-a-half bathrooms are laid out to maximize functionality, allowing for a large upstairs laundry room and sizeable owners suite. The main floor showcases a large great room and dining nook leading into the kitchen which has a good deal of cabinet and counter space and also a pantry for extra storage. Close to all amenities and easy access to the Anthony Henday and St Albert Trail. *** Photos are from a previously built home which is the same lay out but the finishing's and colors will vary home is under construction and slated to be completed by August of 2024 *** (id:45344)
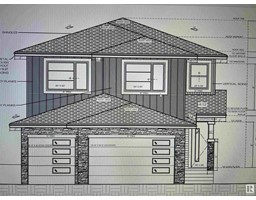
63 Jubilation Dr
St. Albert, Alberta
Backing on green space...Triple garage 3000 Sq 2-Storey with all the custom finishes. 9 feet ceilings on all the 3 floors. Triple pane windows with Low E argon. Vinyl floor deck and balcony with pond view. Open floor plan with open to above high ceilings. Huge size windows. Custom finishes with feature walls and indent ceilings. Maple handrails with glass. Custom shower with shower jets and shower. Free standing jacuzzi. Double sinks. Huge size rear deck and covered balcony with vinyl floor and aluminum railing. Full walkout unspoiled basement with door and huge size windows in the back. Custom kitchen with touch ceiling cabinets and glass doors. Butlers pantry. Premium Quartz counter tops in kitchen and all baths. House is Under Construction. Pictures from Builders Showhome. Premium finishes with 8 ft high interior doors. Main floor comes with Engineered hardwood flooring. Linear fireplace in Living Area with 48x24 matt tiles all the way to the open ceilings. (id:45344)
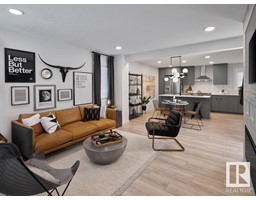
54 Jensen Ga
St. Albert, Alberta
NO CONDO FEES and AMAZING VALUE! You read that right welcome to this brand new townhouse unit the Harley Built by StreetSide Developments and is located in one of St Alberts newest premier communities of Jensen Lakes. With almost 1250 square Feet, it comes with front yard landscaping and a double attached garage, this opportunity is perfect for a young family or young couple. Your main floor is complete with upgrade luxury Vinyl Plank flooring throughout the great room and the kitchen. Highlighted in your new kitchen are upgraded cabinets, upgraded counter tops and a tile back splash. Finishing off the main level is a 2 piece bathroom. The upper level has 3 bedrooms and 2 full bathrooms.***Pictures are from Show home and is the same layout colors and finishing's may differ home will be completed mid August *** (id:45344)
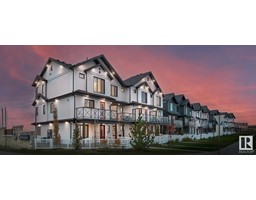
2 Jensen Lakes Bv
St. Albert, Alberta
SHOW HOME FOR SALE!!!! NO CONDO FEES and AMAZING VALUE! You read that right welcome to this brand new townhouse unit the Catalina Built by StreetSide Developments and is located in one of St Alberts newest premier communities of Jensen Lakes. With almost 1400 square Feet, it comes with front yard landscaping and a double attached garage, this opportunity is perfect for a young family or young couple. Located on the main floor when you enter is the perfect den/ guest bedroom with a half bath. The main floor is complete with upgrade luxury Vinyl Plank flooring throughout the great room and the kitchen. Highlighted in your new kitchen are upgraded cabinets, upgraded counter tops and a tile back splash. The upper level has 2 primary bedrooms with each with its own ensuite. (id:45344)
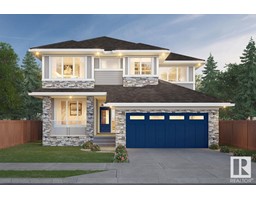
57 Jubilation Dr
St. Albert, Alberta
Welcome to the Ellerston built by the award winning Pacesetter homes and is located on a quiet street in the heart of Jensen Lakes. This unique property in Jensen Lakes offers nearly 2810 sq ft of living space. The main floor features a large front entrance which has a large flex room next to it which can be used a bedroom/ office or even a second living room if needed, as well as an open kitchen with quartz counters, and a large walkthrough butler pantry that is open to the large great room. The large windows allow natural light to pour in throughout the house. Upstairs youll find 3 bedrooms and a good sized bonus room. This is the perfect place to call home and is located just steps from all amenities. *** This home is under construction and slated to be complete late fall of this year , photos shown are from the previous show home colors may vary *** (id:45344)
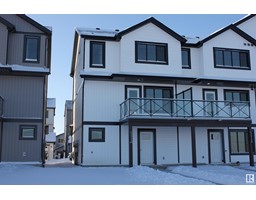
44 Jensen Ga
St. Albert, Alberta
Welcome to StreetSide Developments the Lombard Plan. This innovative 3 storey home design comes with 3 bedrooms. The main floor has a spacious foyer, storage area & mech. room. These rooms are off the attached double garage. The second floor is an open plan. The kitchen has quartz counters with a top mount sink, a walk-in pantry & an island with a flush eating ledge. Off the living room is a deck with a vinyl surface & an aluminum railing. Both a powder room & laundry room are on this level. On the top floor there is a full bath along with the bedrooms. The master has a walk-in closet & a 4 pce. ensuite. The home has luxury Vinyl plank & carpet flooring. Close to all amenities, and best of all it has NO CONDO FEE!!! *** Photos are from a previously built home and colors/Finishing's may vary *** (id:45344)
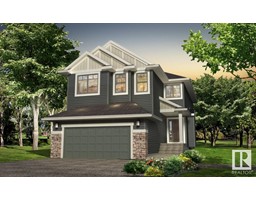
283 Jensen Lakes Bv
St. Albert, Alberta
Upon entering The Westport by Parkwood Master Builder, a grand and spacious foyer welcomes you, leading to a formal dining area that sets the stage for elegant gatherings. The mudroom, complete with benches and shelves, keeps your home organized and clutter-free. A unique feature of The Westport is the butler's pantry, adding a touch of luxury and convenience. The galley kitchen is a chef's delight, offering a functional layout that makes cooking a pleasure while the electric fireplace in the main living area creates a cozy ambiance. Upstairs, you'll find an open-to-below great room, a space that exudes grandeur and style. Additionally, there's a bonus room that offers versatility for your family's needs. The master bedroom is a true retreat, featuring a luxurious 5-piece ensuite with a soaker tub, a water closet for added privacy, and a private walk-through closet that leads directly to the laundry area, simplifying your daily routines. *Photos are representative* (id:45344)
Watch expert advice from Brian and other industry professionals
-

Home Staging for Success
-

How do interest rates affect home prices?
-

Helping the 2022 St.Albert Kinettes Christmas Hamper Campaign
-

Stress free home selling
-
 Ask the Expert
Ask the ExpertAsk the Expert: Pricing Your Home Properly
-
 Ask the Expert
Ask the ExpertAsk the Expert: “Golden Three Days”
-
 Ask the Expert
Ask the ExpertAsk the Expert: Bigger Deposits
-
 Ask the Expert
Ask the ExpertAsk the Expert: Buying or selling first?