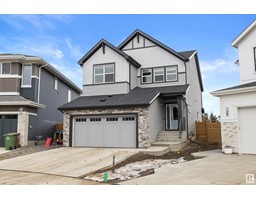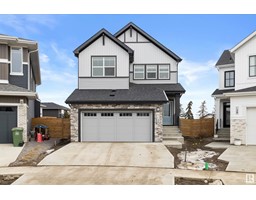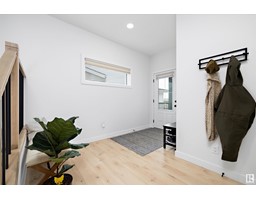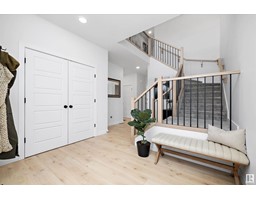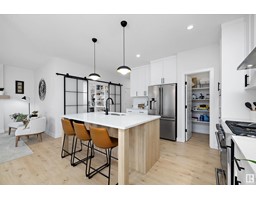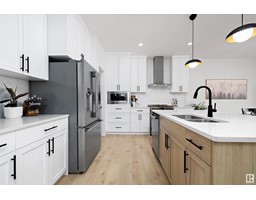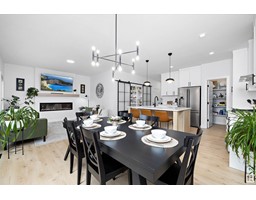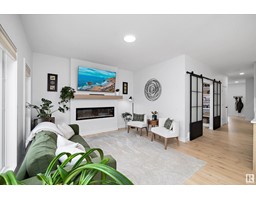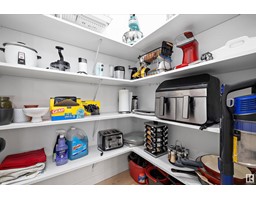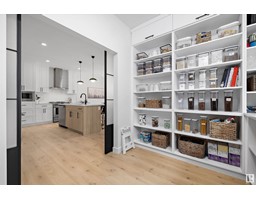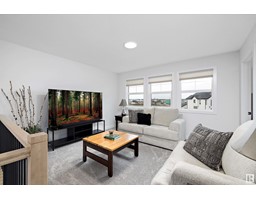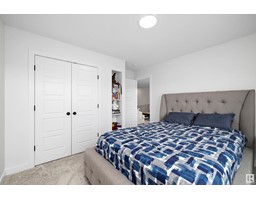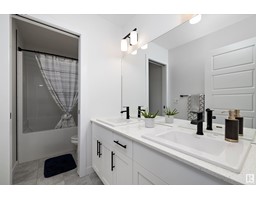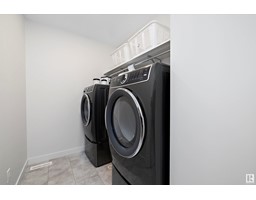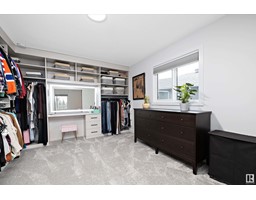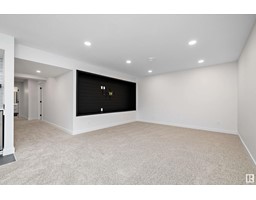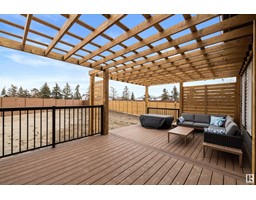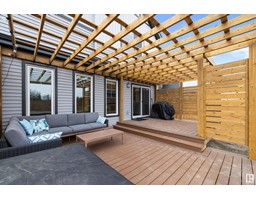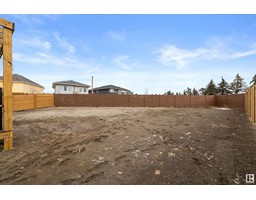36 Jennifer Cr, St. Albert, Alberta T8N 7Z6
Posted: in
$819,000
Welcome to this CUSTOM HOME w/over 3300sqft of living space, 4 bedrooms, 3.5 baths in St Albert's only LAKE COMMUNITY, on large CORNER PIE LOT. Home has upgraded finishes, maple railing, central A/C, Tankless HW, upgraded closet shelves & large CUSTOM 2-TIERED DECK w/Pergola in a fully fenced yard. Living & dining spaces fuse seamlessly into the CHEFS KITCHEN, ideal for entertaining features upgraded Gas Range, 2 tone ceiling height cabinetry, luxurious upgraded quartz countertops & an BUTLERS PANTRY + second corner pantry. Living room features electric fireplace and mantle that creates a cozy ambiance. Travelling upstairs, discover the large bonus room, laundry room, stylish full bath, & 3 spacious bdrms w/built-in bookshelves, Primary suite is a bright oasis w/a modern ensuite bath, 2 sinks & an OMG CUSTOM CLOSET w/Lighted MAKEUP DESK. All this & a FULLY FINISHED BASEMENT w/WET BAR, TV feature wall, full Bath & 4th bedroom. Double attached/TANDEM(34' deep) GARAGE has H/C taps, gas-line & floor drain. (id:45344)
Property Details
| MLS® Number | E4380498 |
| Property Type | Single Family |
| Neigbourhood | Jensen Lakes |
| Amenities Near By | Playground, Schools |
| Community Features | Lake Privileges |
| Features | Corner Site, Wet Bar, No Smoking Home |
| Structure | Deck |
Building
| Bathroom Total | 4 |
| Bedrooms Total | 4 |
| Appliances | Dishwasher, Dryer, Garage Door Opener Remote(s), Garage Door Opener, Microwave, Refrigerator, Gas Stove(s), Washer, Window Coverings, Wine Fridge |
| Basement Development | Finished |
| Basement Type | Full (finished) |
| Constructed Date | 2023 |
| Construction Style Attachment | Detached |
| Cooling Type | Central Air Conditioning |
| Fireplace Fuel | Electric |
| Fireplace Present | Yes |
| Fireplace Type | Unknown |
| Half Bath Total | 1 |
| Heating Type | Forced Air |
| Stories Total | 2 |
| Size Interior | 220.89 M2 |
| Type | House |
Parking
| Attached Garage | |
| Oversize |
Land
| Acreage | No |
| Fence Type | Fence |
| Land Amenities | Playground, Schools |
| Size Irregular | 700 |
| Size Total | 700 M2 |
| Size Total Text | 700 M2 |
| Surface Water | Lake |
Rooms
| Level | Type | Length | Width | Dimensions |
|---|---|---|---|---|
| Basement | Family Room | 7.23 m | 7.34 m | 7.23 m x 7.34 m |
| Basement | Bedroom 4 | 3.32 m | 4.22 m | 3.32 m x 4.22 m |
| Main Level | Living Room | 2.52 m | 3.88 m | 2.52 m x 3.88 m |
| Main Level | Dining Room | Measurements not available | ||
| Main Level | Kitchen | 5.01 m | 6.83 m | 5.01 m x 6.83 m |
| Main Level | Pantry | 2.52 m | 3.33 m | 2.52 m x 3.33 m |
| Main Level | Pantry | 1.51 m | 1.41 m | 1.51 m x 1.41 m |
| Upper Level | Primary Bedroom | 4.77 m | 4.89 m | 4.77 m x 4.89 m |
| Upper Level | Bedroom 2 | 3.42 m | 3.8 m | 3.42 m x 3.8 m |
| Upper Level | Bedroom 3 | 3.42 m | 3.79 m | 3.42 m x 3.79 m |
| Upper Level | Bonus Room | 4.05 m | 3.57 m | 4.05 m x 3.57 m |
| Upper Level | Laundry Room | 2.7 m | 1.81 m | 2.7 m x 1.81 m |
https://www.realtor.ca/real-estate/26712484/36-jennifer-cr-st-albert-jensen-lakes

