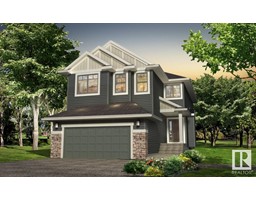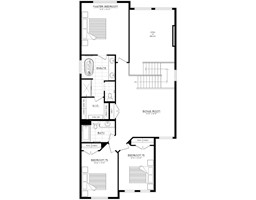283 Jensen Lakes Bv, St. Albert, Alberta T8N 7H5
Posted: in
$828,729
Upon entering The Westport by Parkwood Master Builder, a grand and spacious foyer welcomes you, leading to a formal dining area that sets the stage for elegant gatherings. The mudroom, complete with benches and shelves, keeps your home organized and clutter-free. A unique feature of The Westport is the butler's pantry, adding a touch of luxury and convenience. The galley kitchen is a chef's delight, offering a functional layout that makes cooking a pleasure while the electric fireplace in the main living area creates a cozy ambiance. Upstairs, you'll find an open-to-below great room, a space that exudes grandeur and style. Additionally, there's a bonus room that offers versatility for your family's needs. The master bedroom is a true retreat, featuring a luxurious 5-piece ensuite with a soaker tub, a water closet for added privacy, and a private walk-through closet that leads directly to the laundry area, simplifying your daily routines. *Photos are representative* (id:45344)
Property Details
| MLS® Number | E4363853 |
| Property Type | Single Family |
| Neigbourhood | Jensen Lakes |
| Amenities Near By | Park, Playground, Schools, Shopping |
| Features | Corner Site, Park/reserve, No Animal Home, No Smoking Home |
| Parking Space Total | 4 |
Building
| Bathroom Total | 3 |
| Bedrooms Total | 3 |
| Appliances | Hood Fan, Microwave |
| Basement Development | Unfinished |
| Basement Type | Full (unfinished) |
| Constructed Date | 2023 |
| Construction Style Attachment | Detached |
| Fireplace Fuel | Electric |
| Fireplace Present | Yes |
| Fireplace Type | Insert |
| Half Bath Total | 1 |
| Heating Type | Forced Air |
| Stories Total | 2 |
| Size Interior | 224.51 M2 |
| Type | House |
Parking
| Attached Garage |
Land
| Acreage | No |
| Land Amenities | Park, Playground, Schools, Shopping |
| Size Irregular | 565 |
| Size Total | 565 M2 |
| Size Total Text | 565 M2 |
Rooms
| Level | Type | Length | Width | Dimensions |
|---|---|---|---|---|
| Above | Kitchen | Measurements not available | ||
| Main Level | Dining Room | 3.3 m | 2.9 m | 3.3 m x 2.9 m |
| Main Level | Great Room | 3.96 m | 4.62 m | 3.96 m x 4.62 m |
| Main Level | Breakfast | 4.01 m | 2.69 m | 4.01 m x 2.69 m |
| Upper Level | Primary Bedroom | 4.17 m | 4.57 m | 4.17 m x 4.57 m |
| Upper Level | Bedroom 2 | 3.1 m | 3.91 m | 3.1 m x 3.91 m |
| Upper Level | Bedroom 3 | 3.2 m | 4.06 m | 3.2 m x 4.06 m |
| Upper Level | Bonus Room | 4.06 m | 4.27 m | 4.06 m x 4.27 m |
https://www.realtor.ca/real-estate/26230839/283-jensen-lakes-bv-st-albert-jensen-lakes





