Edmonton and Area Listings
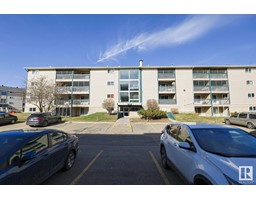
#210 1624 48 St Nw Nw
Edmonton, Alberta
Newly renovated, 2 Bedroom, 1 washroom, very spacious. Large balcony, New paint, new flooring, new baseboards, new backsplash, new tiling around the tub, new modern dishwasher, new stainless steel hood-fan. The kitchen is only 2 years old and includes a quartz countertop and modern fridge and stove. Washroom vanity recently renovated. Brand new lighting and curtains. Earliest possession. Easy access to Henday, strip malls, bus stop and a school. Large storage area. (id:45344)
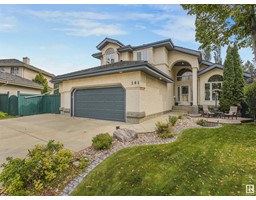
141 Blackburn Dr W Sw
Edmonton, Alberta
Come see a 6 bedroom, 4200 sq ft hidden gem nestled in the quaint sought after Blackmud ravine neighborhood of Blackburn. The epitome of move-in readiness boosting a plethora of convenient improvements for buyers who value convenience, quality, and impeccable attention to detail. Inside greets you with immaculate hardwood, soaring ceilings, a spacious and bright kitchen with granite, hot water on demand and a walk-in pantry. A/C cools an upstairs featuring a master bedroom sanctuary with custom walk-in closet, 8 foot closet, a spa-like ensuite, 3 more spacious bedrooms and large bathroom. The oversized heated garage has epoxy flooring with drain, hot & cold water, and 220 power. The lot is a breathtaking landscape crafted for beauty, functionality and low maintenance. Stunning stamped concrete patios add a touch of sophistication and durability while the raised gardens are an edible oasis. Its a haven where you can unwind in the hot tub and every day feels like nature's playground. (id:45344)
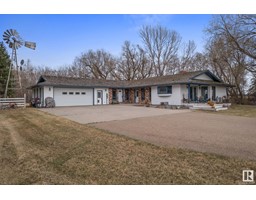
48177 Rge Rd 245
Rural Leduc County, Alberta
Fantastic private 2356 sqft bungalow on 4.8 acres paved all the way to the highway! Conveniently located, only 10 minutes to Leduc, Nisku & airport. Lots of beautiful, mature trees & a creek that runs through the property in springtime. Luxurious, well-built open living space features loads of natural light in every room, vaulted cedar ceiling, gorgeous hardwood flrs, 2 brick-faced woodburning fireplaces with log lighters. Generous bdrms, a huge 5-pc bath w/ his/hers sinks & master bedroom w/ walk-in closet & ensuite. 2x6 wall construction & triple pane windows keep this home very insulated - cool in the summer & warm in the winter. Enjoy country nights barbecuing on the built-in Weber natural gas BBQ unit then relax at the firepit under the stars. 26x24 att heated garage with floor drain. 28x26 detached heated garage. Massive cement pad (over 1000 sqft!) - lots of room for parking. 1/2 acre fenced for dogs + doggy door into the attached garage. Roof is nearing end-of life expectancy - priced accordingly. (id:45344)
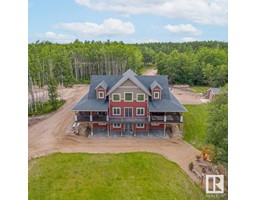
62008 Rge Rd 410a
Rural Bonnyville M.d., Alberta
Introducing a breathtaking custom-built timber frame residence, meticulously crafted to embrace the expansive panorama offered by its secluded 134-acre setting. This residence boasts an open-concept design that seamlessly integrates the dining room, great room, and primary suite, all strategically positioned to maximize the captivating views. 134 acres of picturesque land, perfectly tailored for horse enthusiasts, hobby farmers, or those looking to dive into a cattle operation. Located in close proximity to the renowned Kinosoo Ridge Ski Resort, Pierce Lake, and Cold Lake Provincial Park, this stunning parcel of land offers a unique blend of natural beauty and recreational opportunities. As you step onto this expansive property, you'll be greeted lush pastures, and tranquil woodlands, providing the ideal backdrop for a variety of activities. The great room is a spectacle in itself, adorned with exposed timber braces, rafters, and posts, exuding a rustic elegance that complements the natural surroundings. (id:45344)
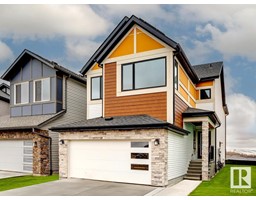
55 Nettle Cr
St. Albert, Alberta
Welcome to the Karma 24 by Jayman Homes, a sophisticated 2-story residence spanning 2272 sq ft. This elegant home features 3 beds, 2.5 baths, and a 2-car attached garage. The central kitchen with a walkthrough pantry is a culinary haven, while the upper-level laundry room adds convenience to your daily routine. The master suite offers a private retreat with an ensuite bathroom, complemented by two additional bedrooms for guests or a home office. The open-to-above staircase creates a spacious and grand atmosphere, enhanced by abundant natural light. With smart home technology, you control your space effortlessly. Plus, embrace sustainability with solar panels and triple pane windows, reducing your environmental impact. With modern finishes and thoughtful design, Karma 24 redefines contemporary living. (id:45344)
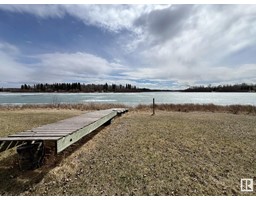
#7 52215 Rge Rd 24
Rural Parkland County, Alberta
Experience lakeside living at its finest with this unparalleled opportunity! Nestled on the shores of Jackfish Lake, this magnificent property boasts 83 feet of pristine lake frontage, providing breathtaking panoramic views and direct access to a wealth of recreational activities. Whether you're an avid boater, angler, swimmer, or kayaker, this idyllic setting offers endless possibilities for outdoor enjoyment. Conveniently located just 30 minutes west of Edmonton, this gem of a property features a prime walkout building site, perfect for crafting your dream lakeside retreat. Whether you envision a weekend getaway or year-round sanctuary, this location caters to your every desire. Rarely does a chance like this come along - seize the opportunity to own your own slice of lakeside paradise at Jackfish Lake. As a bonus, the sale includes a 1972 Glendale 13.5' X 64' 3-bedroom mobile home, adding even more value to this extraordinary offering. (id:45344)
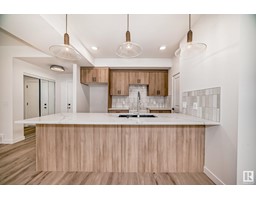
#61 16231 19 Av Sw
Edmonton, Alberta
Nestled in the vibrant Glenridding Community, this condo townhome offers an exceptional living experience. Situated in a prime location with easy access to urban amenities and, natural surroundings, this home provides the ideal bend of modern living & welcoming neighbourhood atmosphere. On the lower level, you'll find a single attached garage. As you make your way upstairs, you'll be greeted by the open-concept main floor that offers a half bath and a private balcony perfect for enjoyment! The kitchen features quartz countertops, upgraded cabinets & $3,000 to take your pick on appliances! Travelling to the top floor to discover a flex room, laundry, full 4-piece bathroom, 2 large bedrooms, PLUS a master suite complete with a walk-in closet and ensuite. One of the bedrooms even comes with its own private balcony!! Virtual tour does not represent interior finishing, only plan. Renderings may vary. (id:45344)
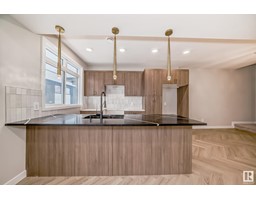
#62 16231 19 Av Sw
Edmonton, Alberta
Nestled in the vibrant Glenridding Community, this condo townhome offers an exceptional living experience. Situated in a prime location with easy access to urban amenities and, natural surroundings, this home provides the ideal bend of modern living & welcoming neighbourhood atmosphere. On the lower level, you'll find a single attached garage. As you make your way upstairs, you'll be greeted by the open-concept main floor that offers a half bath and a private balcony perfect for enjoyment! The kitchen features quartz countertops, upgraded cabinets & $3,000 to take your pick on appliances! Travelling to the top floor to discover a flex room, laundry, full 4-piece bathroom, 2 large bedrooms, PLUS a master suite complete with a walk-in closet and ensuite. One of the bedrooms even comes with its own private balcony!! Virtual tour does not represent interior finishing, only plan. Renderings may vary. (id:45344)
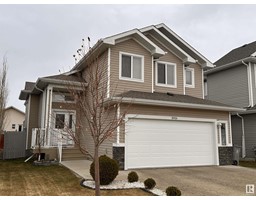
8916 97a Av
Morinville, Alberta
Spacious Moden Bi-Level with a total of 4 Bedrooms and 3 full bathrooms. A wonderful family home with an amazing location. Close to 2 elementary schools and a short walk to Morinville's High School. Features include: Vaulted ceilings, private ,separate owners suite, Hardwood floors, ceramic tiles, Granite Countertops, and stainless steel appliances. There is a oversized 50 gal. Hi efficient How water tank and a High efficiency furnace, a central vacuum., raised garden beds and under deck exterior storage. This is a very family friendly layout with separation to the Primary bedroom area, 2 generous main floor bedrooms, and a large basement bedroom. Everything has been well cared for and the home is move in ready. Photos to follow. (id:45344)
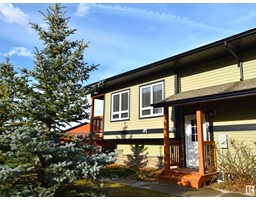
3301 Graybriar Gr
Stony Plain, Alberta
Welcome to Graybriar Greens in Stony Plain! Relaxing Landscape gives a Mountain Retreat Vibe. Gorgeous Open Concept Bi-Level Shows a 10! Great Layout in Kitchen Features Huge Granite Centre Island w/Raised Eating Bar. Ample Cabinet and Counter Space, SS Appliances, Plus Walk-In Pantry. Natural Light Shines Through the Many Large Windows in the Home. Spacious Living Rm for Gathering Family & Friends. Separate Area for Dining Just off the Kitchen with Patio door Leading to Deck & Outdoor Living. Southwest Exposure to Enjoy the Sunshine All Day Long! You will Find 2 Bedrooms including The Primary w/Walk-In Closet on the Lower Level. Also a 4PC Bath, Laundry Room & Storage area Shared w/the Mechanical Room. This Well Maintained Home has Upgraded Sound Suppression (very rare), Under Floor Foam Insulation in Basement for Warm Feet, and Upgraded Spray Foam in Attic. The Unit has 2 Covered Parking Stalls w/Winter Plug-ins & Convenient Lockable Storage just steps from the Front Door! Wonderful Place to Call Home! (id:45344)
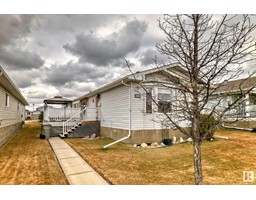
4010 Aspen Wy
Leduc, Alberta
1526 sq ft Modular The heart of the home is an inviting open living room seamlessly connected to the kitchen area, providing ample space for relaxation and entertaining. A spacious kitchen boasts abundant counter space and cabinets, facilitating effortless meal preparation and storage.The generously sized master bedroom features an ensuite bathroom and a walk-in closet, providing a private retreat for rest and rejuvenation, with extra insulation installed between the master bedroom and laundry room, ensuring a peaceful sleep. 2 spare bedrooms and full bath are located at the front of the home. Step outside onto the deck, complete with a charming gazebo with pull down shades and automatic deck covering, offering an idyllic setting for leisurely gatherings.This one owner home has been lovingly cared for, with no pets or smoking, ensuring a pristine environment for its new owners. A double detached garage offers ample space for parking and storage, along with a 10x10 shed, adding convenience to daily living. (id:45344)
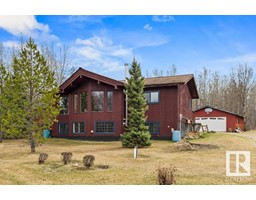
#217 54126 Rge Rd 30
Rural Lac Ste. Anne County, Alberta
Start your acreage living dreams here! Charming bungalow is situated on 3.09 acres in Lac Ste Anne county and minutes to the Village of Alberta Beach. The property is partly treed, giving you the privacy and nature you're looking for, but still has open spaces for you to enjoy; including a firepit area, a gardening area with built in raised gardening boxes. Outdoors you'll also find a huge wrap around deck with gas line for bbq, storage shed, and hot tub area. Take in the livingroom with vaulted pine ceilings and views out your picture windows. Adjacent is the dining room and updated kitchen with gas stove. Finishing the main floor is the primary suite with an udpated cheater ensuite and main floor laundry. The basement is finished with second livingroom with a cozy wood stove to help with heating in the winter, 2 more bedrooms and a 2nd full bathroom. Most windows have been updated to vinyl. For parking you'll enjoy the oversized double garage. (id:45344)
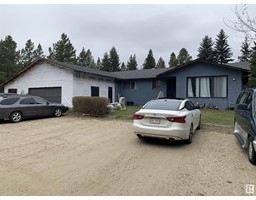
#10 27004 Twp Rd 514
Rural Parkland County, Alberta
Private setting in Deer Park III Walkout Bungalow currently under renovation. (id:45344)
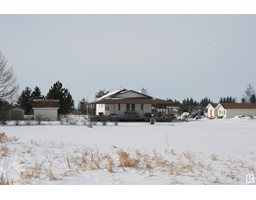
53250 Rge Rd 212
Rural Strathcona County, Alberta
39.78 acres of level land just 15 minutes to Sherwood Park . Approximately 1980 sq ft Two additions were added to each end of the building There is a full basement under the original structure. some renovations were completed in 2010 (id:45344)
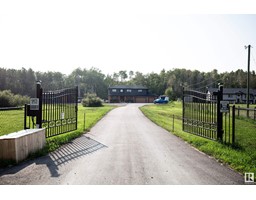
#22 54514 Rge Rd 12
Rural Lac Ste. Anne County, Alberta
Welcome to this GATED and FULLY FENCED 5.44 acre family dream home! Over 3000 ft. of CUSTOM country living. The main floor has serious WOW factor with a GRAND entrance, staircase, cathedral ceilings, & stunning chandelier. The kitchen is NEXT LEVEL, with custom hoodfan, pot filler, bevy cooler in the 9 x 5'4'' quartzite island.The fridge has instaview door in door with craft ice, ceramic cooktop and wall ovens. The living room is spacious, bright with huge windows and a feature WOOD BURNING fireplace. There is an OFFICE & a WALK-THROUGH pantry that leads to an amazing mudroom with BUILT IN benches. There are 4 bedrooms, a family room, CONVENIENT 2ND FLOOR LAUNDRY & the master bedroom is DREAMY with a custom en suite and walkin closet. There is a HEATED oversize triple car garage PLUS an engineered 1800 sq ft shop with GAS HEATER, 100 amp to shop and 200 to the house. So much land with QUAD TRAILS & WALKING PATHS in the back, a chicken coop and dog kennels!! This home is sweet perfection! (id:45344)
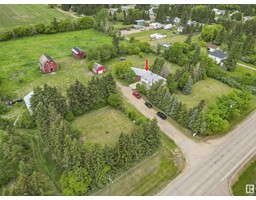
564080 855 Hwy
Rural Lamont County, Alberta
EXECUTIVE ACREAGE ON PAVEMENT! Located on entrance to the village of Andrew on Hwy 855. This stunning 1991.34 sq ft. Bungalow offers a blend of country charm and modern convenience. This 3.8 acres Acreage offers a true country living in the beautiful village of Andrew an hour East of Edmonton. This property boasts all the village amenities necessary for a quite and peaceful living. The home refreshed in 2010, has a spacious layout, featuring a large living room with huge windows, a large dining room, u shaped kitchen, a cozy family room, and a cute kitchen nook that overlooks the picturesque landscape. The main level also features a huge laundry room, luxurious master suite complete with a walk-in closet & 2 additional beds a full bath. The house has A/C , BBQ-Hook. 2 Drilled wells. Large yard has several fenced splits, perfect for hosting summer barbecues or playing sports. Shop-30x50 (Fully insulated 2-overhead doors) Chicken coop-32x20 Barn-26x32...WELCOME HOME TO THE COUNTRY. Price reduced to Sell! (id:45344)
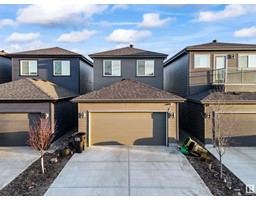
8046 Kiriak Li Sw
Edmonton, Alberta
Nestled in the charming Keswick community, this exceptional home offers an impressive array of amenities. The main floor features a spacious great room, a cozy nook area, a versatile den, and a full bathroom, creating an inviting living space. Natural light floods the kitchen through its large triple-pane window. Upstairs, three well-appointed bedrooms, two full bathrooms, a bonus room, and a delightful balcony await. What distinguishes this property is its LEGAL BASEMENT suite, accessible through a SEPARATE SIDE ENTRANCE. This self-contained suite boasts a fully equipped kitchen, convenient laundry facilities, one bedroom, a den with closet, and a generous recreational area. Additionally, a double rear attached garage and an extended driveway provide ample parking. Inside, you'll find an open concept layout with upgraded fixtures, MDF shelving, ceiling-reaching dual-tone kitchen cabinets, a cozy built-in fireplace, luxurious quartz countertops, exquisite luxury vinyl plank flooring, and much more. (id:45344)
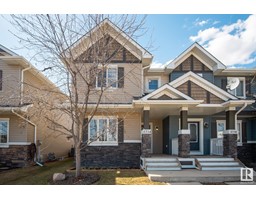
5714 Rue Eaglemont
Beaumont, Alberta
Welcome to Dansereau Meadows in Beaumont! This END UNIT townhouse, is situated close to ponds and trails, next to a K-9 school. As you step inside, you'll be greeted by a bright and welcoming open floor plan. The sunny and bright kitchen boasts stainless steel appliances, and the main floor features a laundry room. The sunny dining nook overlooks the fully landscaped and fenced yard. Additionally, there is a two-piece bathroom tucked away at the back door. Upstairs, you'll find three bedrooms and two bathrooms. The primary bedroom has a 4-piece ensuite with a large walk-in closet. The other two bedrooms share a 4-piece bathroom. The basement is partially finished and features a great rec room. This is your chance to to see why Beaumont is more than a community- it is HOME. (id:45344)
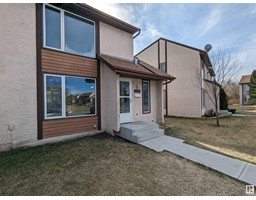
12021 162 Av Nw
Edmonton, Alberta
Welcome to your newly renovated oasis! This stunning home combines modern elegance with comfort, blending style and functionality seamlessly. Step inside to a spacious living area filled with natural light from large windows, creating a warm, inviting ambiance. The open-concept design connects the living room to a gourmet kitchen, featuring sleek countertops and stainless steel appliances. The home includes three spacious bedrooms upstairs and three exquisite bathrooms. The primary bedroom offers ample storage and generous dimensions for ultimate comfort. The finished basement provides versatile space for a 4th bedroom, home office, or extra living space. With A large family room or Man cave. Outside, enjoy a quaint backyard perfect for al fresco dining and entertaining. Located conveniently near amenities, schools, and recreational facilities, this home is both a peaceful retreat and a gateway to all your needs. (id:45344)
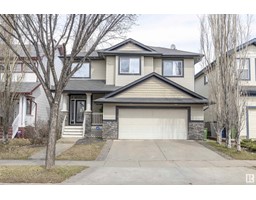
1663 Tomlinson Common Nw
Edmonton, Alberta
Attention investors and first-time homebuyers! Welcome to your opportunity in the prestigious Terwillegar community. This spacious 2226.68 square feet home boasts a front double attached garage and features 3 generous bedrooms, including a luxurious 5-piece ensuite in the master. The fully finished basement offers a bonus bedroom, complete with a bar and recreation room, perfect for entertaining. With numerous upgrades throughout, this residence promises both comfort and style. Enjoy the tranquility of backing onto Tomlinson Park, offering a serene backdrop to your everyday life. Don't miss out on this prime investment in one of Edmonton's most sought-after neighborhoods! (id:45344)
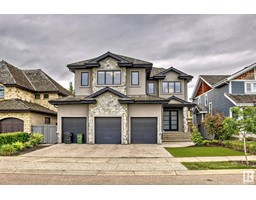
4509 Donsdale Dr Nw
Edmonton, Alberta
In the DESIRABLE DONSDALE community, this FULLY FINISHED 5 bedroom + DEN, 3.5 bathroom home is sure to impress. Chef's kitchen with professional grade appliances like a Sub-Zero side-by-side, wine fridge, Wolf gas cook-top and range. Spacious open concept layout with engineered hardwood and modern lighting package throughout. Spacious eating area with access to the covered deck and fully landscaped yard. Den/office and a half bath finish off the main floor. Upstairs you will find 3 bedrooms, full Jack-and-Jill bath and a bonus room. The master retreat features a walk-out to a private deck, large walk-in closet with custom shelving and a full ensuite with dual vanities and corner jetted tub. Finished basement (professionally completed by the builder) features a large recreation room, 2 additional bedrooms and full bath. Additional features include: TRIPLE garage, central A/C. Perfectly located close to all amenities. COME TAKE A LOOK! (id:45344)
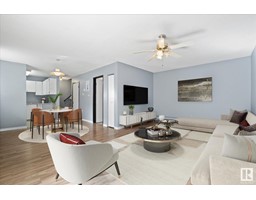
#1 13450 Fort Rd Nw
Edmonton, Alberta
Unique and rare 3 bedroom 2 bathroom 2 story apartment. Main floor has updated laminate flooring in the spacious livingroom, open concept to dining space and bright white kitchen with newer countertops and hardware. Main floor features 3 piece bathroom with 2 person jacuzzi tub! Upstairs are 3 good sized bedrooms and 4 piece bathroom. Coin laundry in main area. Unit has a storage closet as well. Patio doors off livingroom to an outdoor patio space with treed privacy and steps to Robert Brett Park. Recent upgrades to building: WINDOWS, SIDING, ROOF/SHINGLES, SIDEWALKS, PARKLING LOT, LAUNDRY ROOMS & BOILERS. Condo fee includes 1 parking stall, heat and water. (id:45344)
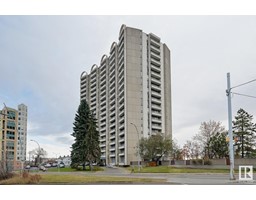
#1009 10883 Saskatchewan Dr Nw
Edmonton, Alberta
DOWNTOWN and RIVER VALLEY VIEWS from this 1 bedroom condo conveniently located on SASKATCHEWAN DRIVE just steps to the river valley trails, trendy shops, restaurants, coffee shops and a short walk to the U of A and Whyte Avenue. Painted white cabinets, newer lino and berber carpeting, soaker tub and tile surround. The good size north facing balcony has great views of downtown and the river valley. Strathcona House has an outside courtyard, fitness centre, social room and visitor parking. This unit has an assigned UNDERGROUND PARKING #35. Storage locker #199. (id:45344)
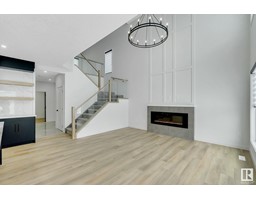
198 Canter Wd
Sherwood Park, Alberta
Brand new home for sale in the beautiful community of Cambrian, Sherwood Park. Beautifully designed 2100 Sq Ft custom built accommodates 3 bedrooms, 3 full bathrooms, den, kitchen, living room with open to below, dining, laundry upstairs, bonus room and side entrance to basement. Upgraded kitchen comes with beautiful quartz counter tops, upgraded cabinets, pot & pan drawers, built in appliances and pantry. Main and 2nd floor features 9 ft ceiling, living room with large window & a fireplace. Other upgrades include custom master shower, high efficiency furnace, upgraded roof & insulation, soft close throughout, upgraded railing, MDF shelving, upgraded lighting & plumbing fixtures, upgraded hardware throughout, gas lines to deck, kitchen & garage, basement rough ins, additional windows throughout. Upgraded exterior elevation comes with stone, premium vinyl siding and front concrete steps. Minutes away from walking trails, pond, future park, all amenities, Yellowhead freeway & Anthony Henday for easy access. (id:45344)
