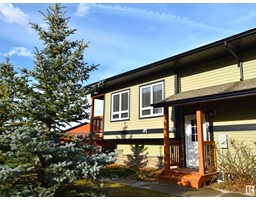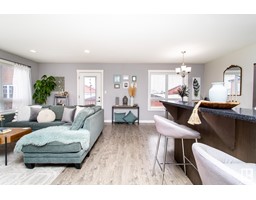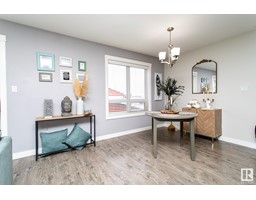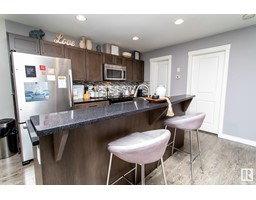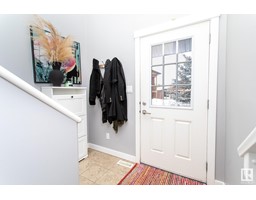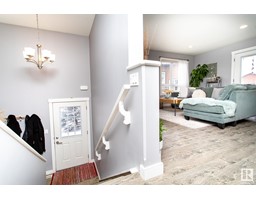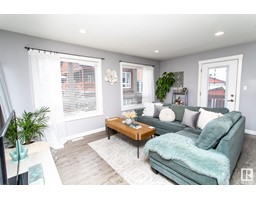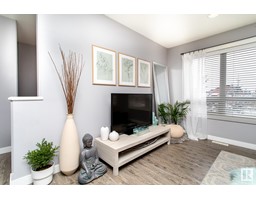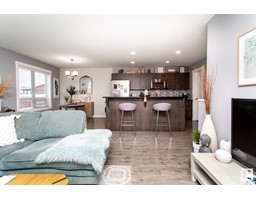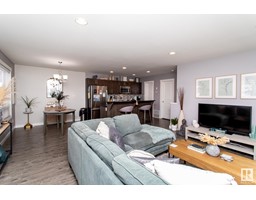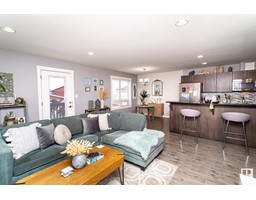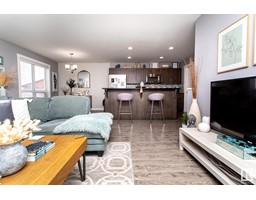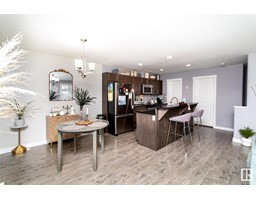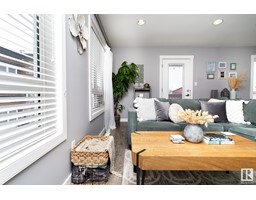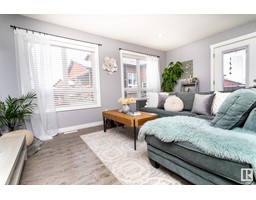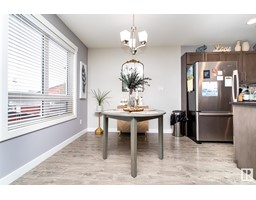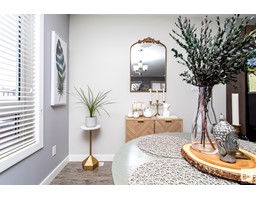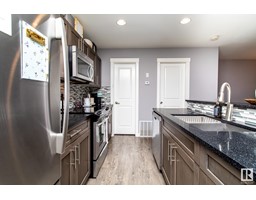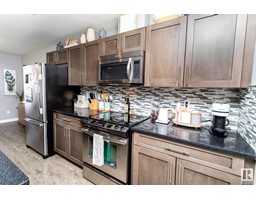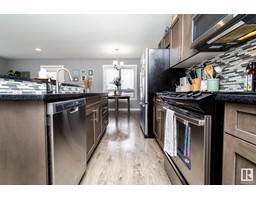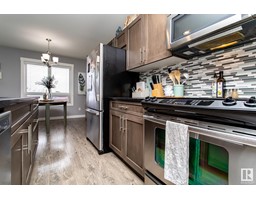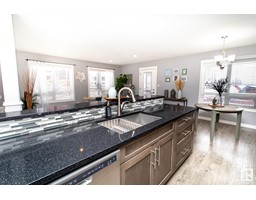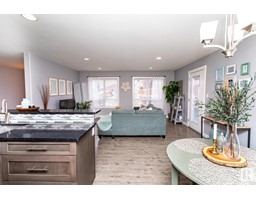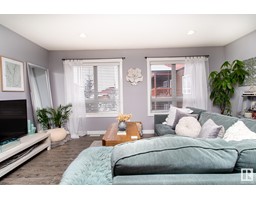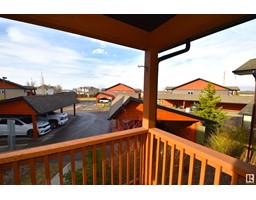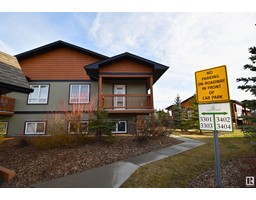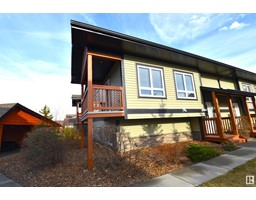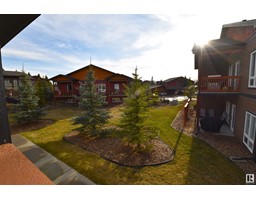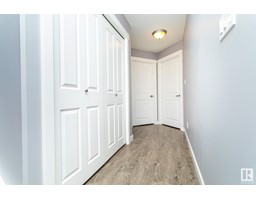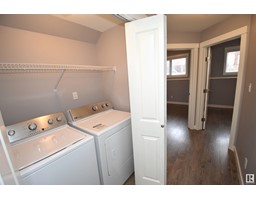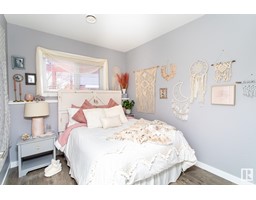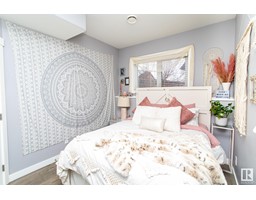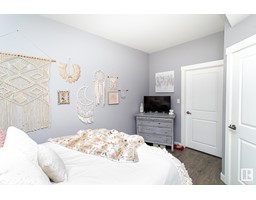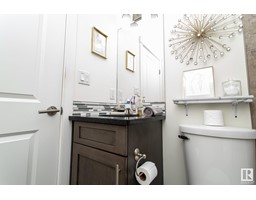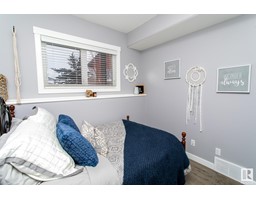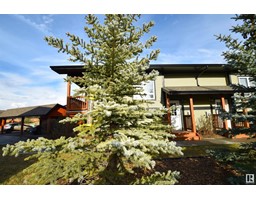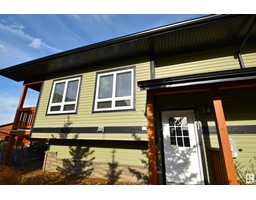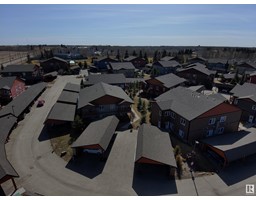3301 Graybriar Gr, Stony Plain, Alberta T7Z 2Y7
Posted: in
$225,000Maintenance, Exterior Maintenance, Insurance, Landscaping, Property Management, Other, See Remarks
$418.64 Monthly
Maintenance, Exterior Maintenance, Insurance, Landscaping, Property Management, Other, See Remarks
$418.64 MonthlyWelcome to Graybriar Greens in Stony Plain! Relaxing Landscape gives a Mountain Retreat Vibe. Gorgeous Open Concept Bi-Level Shows a 10! Great Layout in Kitchen Features Huge Granite Centre Island w/Raised Eating Bar. Ample Cabinet and Counter Space, SS Appliances, Plus Walk-In Pantry. Natural Light Shines Through the Many Large Windows in the Home. Spacious Living Rm for Gathering Family & Friends. Separate Area for Dining Just off the Kitchen with Patio door Leading to Deck & Outdoor Living. Southwest Exposure to Enjoy the Sunshine All Day Long! You will Find 2 Bedrooms including The Primary w/Walk-In Closet on the Lower Level. Also a 4PC Bath, Laundry Room & Storage area Shared w/the Mechanical Room. This Well Maintained Home has Upgraded Sound Suppression (very rare), Under Floor Foam Insulation in Basement for Warm Feet, and Upgraded Spray Foam in Attic. The Unit has 2 Covered Parking Stalls w/Winter Plug-ins & Convenient Lockable Storage just steps from the Front Door! Wonderful Place to Call Home! (id:45344)
Property Details
| MLS® Number | E4379595 |
| Property Type | Single Family |
| Neigbourhood | Graybriar |
| Amenities Near By | Golf Course, Schools, Shopping |
| Features | Treed, Exterior Walls- 2x6" |
| Structure | Deck |
Building
| Bathroom Total | 2 |
| Bedrooms Total | 2 |
| Amenities | Ceiling - 9ft |
| Appliances | Dishwasher, Dryer, Microwave Range Hood Combo, Refrigerator, Stove, Washer, Window Coverings |
| Architectural Style | Bi-level |
| Basement Development | Finished |
| Basement Type | Full (finished) |
| Constructed Date | 2014 |
| Construction Style Attachment | Attached |
| Half Bath Total | 1 |
| Heating Type | Forced Air |
| Size Interior | 50.29 M2 |
| Type | Row / Townhouse |
Parking
| Carport |
Land
| Acreage | No |
| Land Amenities | Golf Course, Schools, Shopping |
| Size Irregular | 96.9 |
| Size Total | 96.9 M2 |
| Size Total Text | 96.9 M2 |
Rooms
| Level | Type | Length | Width | Dimensions |
|---|---|---|---|---|
| Basement | Primary Bedroom | 2.8 m | 3.91 m | 2.8 m x 3.91 m |
| Basement | Bedroom 2 | 2.68 m | 3.19 m | 2.68 m x 3.19 m |
| Basement | Laundry Room | Measurements not available | ||
| Main Level | Living Room | 3.47 m | 5.01 m | 3.47 m x 5.01 m |
| Main Level | Dining Room | 3.35 m | 2.66 m | 3.35 m x 2.66 m |
| Main Level | Kitchen | 3.52 m | 3.63 m | 3.52 m x 3.63 m |
https://www.realtor.ca/real-estate/26685323/3301-graybriar-gr-stony-plain-graybriar

