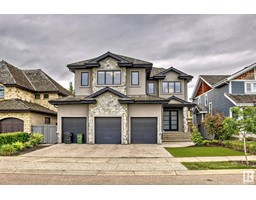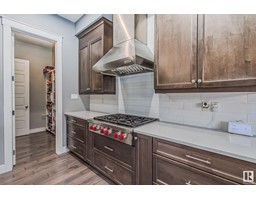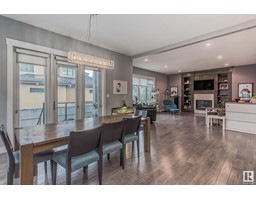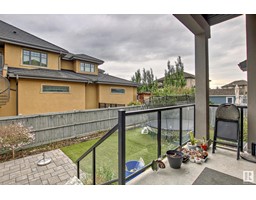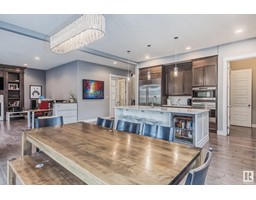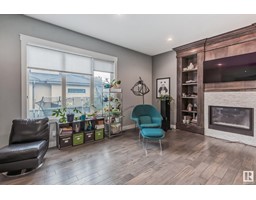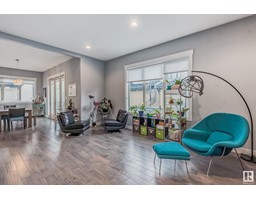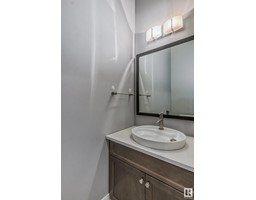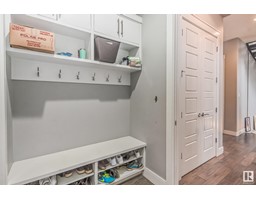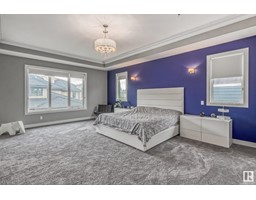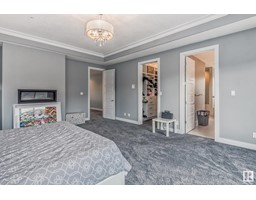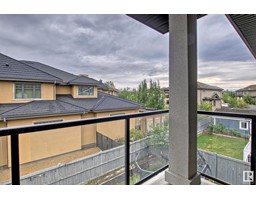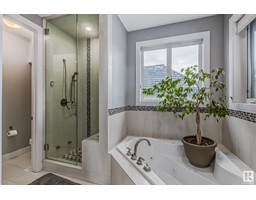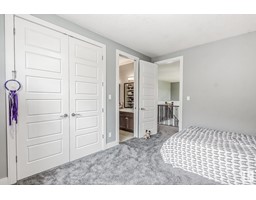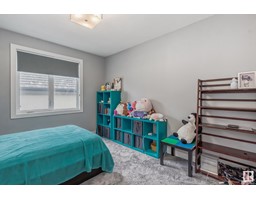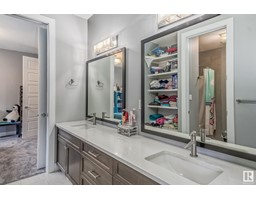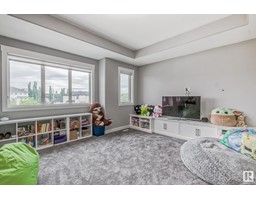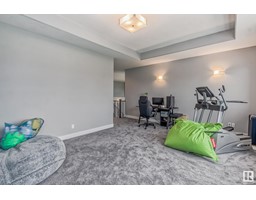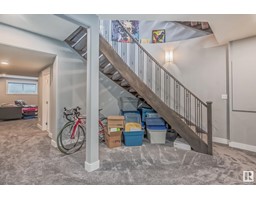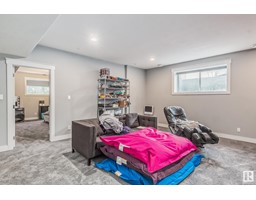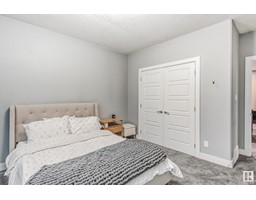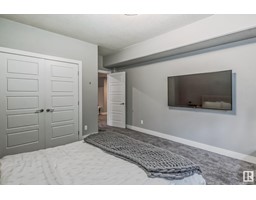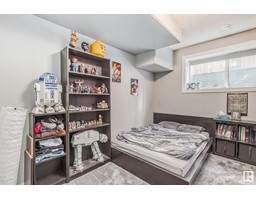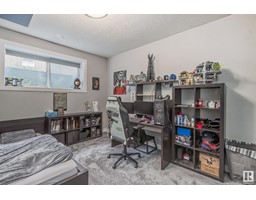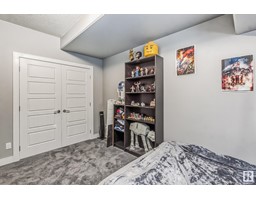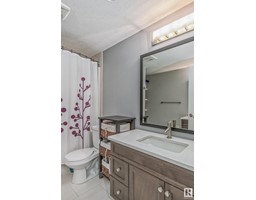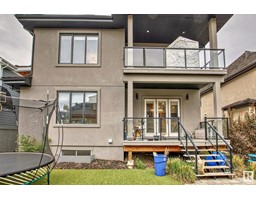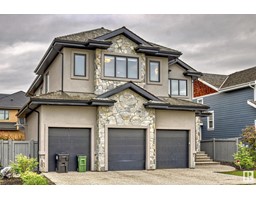4509 Donsdale Dr Nw, Edmonton, Alberta T6M 2Y4
Posted: in
$1,079,900
In the DESIRABLE DONSDALE community, this FULLY FINISHED 5 bedroom + DEN, 3.5 bathroom home is sure to impress. Chef's kitchen with professional grade appliances like a Sub-Zero side-by-side, wine fridge, Wolf gas cook-top and range. Spacious open concept layout with engineered hardwood and modern lighting package throughout. Spacious eating area with access to the covered deck and fully landscaped yard. Den/office and a half bath finish off the main floor. Upstairs you will find 3 bedrooms, full Jack-and-Jill bath and a bonus room. The master retreat features a walk-out to a private deck, large walk-in closet with custom shelving and a full ensuite with dual vanities and corner jetted tub. Finished basement (professionally completed by the builder) features a large recreation room, 2 additional bedrooms and full bath. Additional features include: TRIPLE garage, central A/C. Perfectly located close to all amenities. COME TAKE A LOOK! (id:45344)
Property Details
| MLS® Number | E4384286 |
| Property Type | Single Family |
| Neigbourhood | Donsdale |
| Amenities Near By | Playground, Public Transit, Schools, Shopping |
| Parking Space Total | 6 |
| Structure | Deck |
Building
| Bathroom Total | 4 |
| Bedrooms Total | 5 |
| Appliances | Dishwasher, Garage Door Opener Remote(s), Garage Door Opener, Hood Fan, Oven - Built-in, Microwave, Refrigerator, Stove, Washer, Window Coverings, Wine Fridge |
| Basement Development | Finished |
| Basement Type | Full (finished) |
| Constructed Date | 2012 |
| Construction Style Attachment | Detached |
| Cooling Type | Central Air Conditioning |
| Half Bath Total | 1 |
| Heating Type | Forced Air |
| Stories Total | 2 |
| Size Interior | 322.24 M2 |
| Type | House |
Parking
| Attached Garage |
Land
| Acreage | No |
| Land Amenities | Playground, Public Transit, Schools, Shopping |
| Size Irregular | 622 |
| Size Total | 622 M2 |
| Size Total Text | 622 M2 |
Rooms
| Level | Type | Length | Width | Dimensions |
|---|---|---|---|---|
| Basement | Family Room | Measurements not available | ||
| Basement | Bedroom 4 | Measurements not available | ||
| Basement | Bedroom 5 | Measurements not available | ||
| Basement | Recreation Room | Measurements not available | ||
| Main Level | Living Room | Measurements not available | ||
| Main Level | Dining Room | Measurements not available | ||
| Main Level | Kitchen | Measurements not available | ||
| Main Level | Den | Measurements not available | ||
| Upper Level | Primary Bedroom | Measurements not available | ||
| Upper Level | Bedroom 2 | Measurements not available | ||
| Upper Level | Bedroom 3 | Measurements not available | ||
| Upper Level | Bonus Room | Measurements not available |
https://www.realtor.ca/real-estate/26809836/4509-donsdale-dr-nw-edmonton-donsdale

