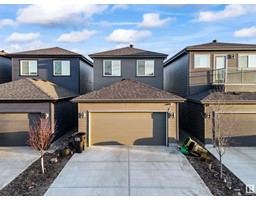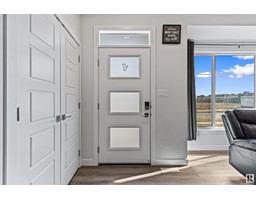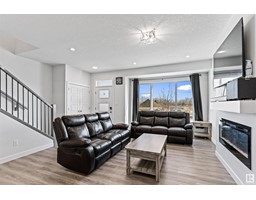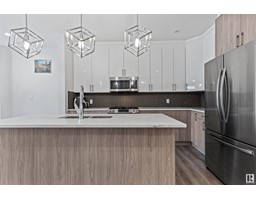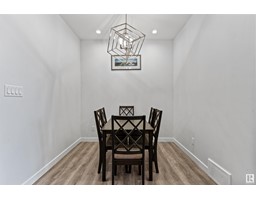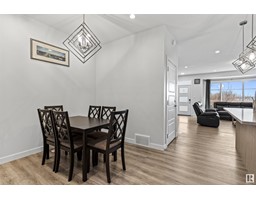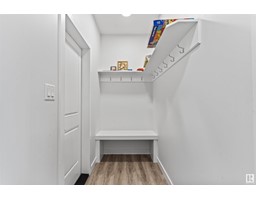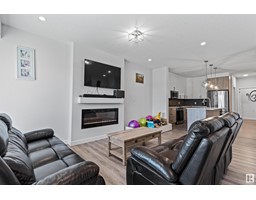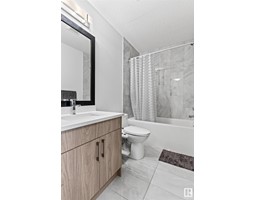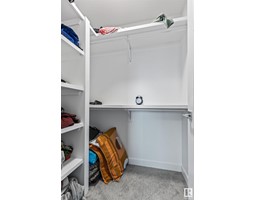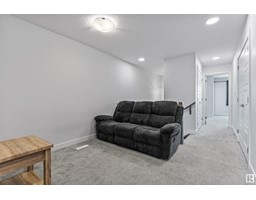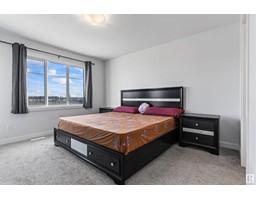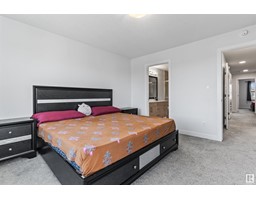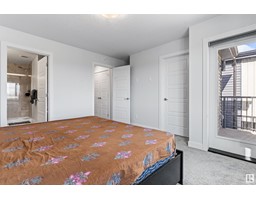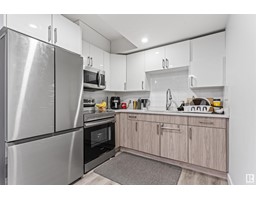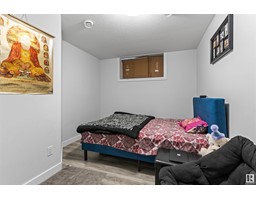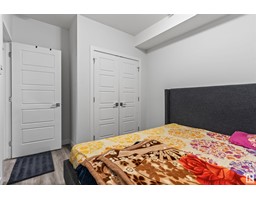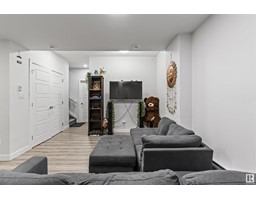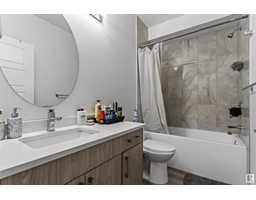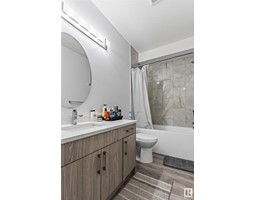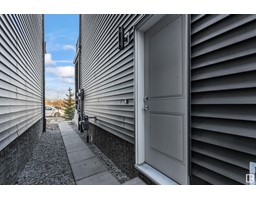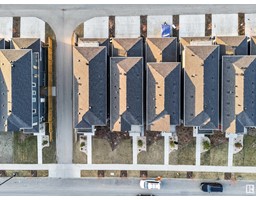8046 Kiriak Li Sw, Edmonton, Alberta T6W 1A5
Posted: in
$599,900
Nestled in the charming Keswick community, this exceptional home offers an impressive array of amenities. The main floor features a spacious great room, a cozy nook area, a versatile den, and a full bathroom, creating an inviting living space. Natural light floods the kitchen through its large triple-pane window. Upstairs, three well-appointed bedrooms, two full bathrooms, a bonus room, and a delightful balcony await. What distinguishes this property is its LEGAL BASEMENT suite, accessible through a SEPARATE SIDE ENTRANCE. This self-contained suite boasts a fully equipped kitchen, convenient laundry facilities, one bedroom, a den with closet, and a generous recreational area. Additionally, a double rear attached garage and an extended driveway provide ample parking. Inside, you'll find an open concept layout with upgraded fixtures, MDF shelving, ceiling-reaching dual-tone kitchen cabinets, a cozy built-in fireplace, luxurious quartz countertops, exquisite luxury vinyl plank flooring, and much more. (id:45344)
Property Details
| MLS® Number | E4384290 |
| Property Type | Single Family |
| Neigbourhood | Keswick Area |
| Amenities Near By | Airport, Shopping |
Building
| Bathroom Total | 4 |
| Bedrooms Total | 3 |
| Amenities | Ceiling - 9ft |
| Appliances | Dishwasher, Garage Door Opener Remote(s), Garage Door Opener, Hood Fan, Dryer, Refrigerator |
| Basement Development | Finished |
| Basement Features | Suite |
| Basement Type | Full (finished) |
| Constructed Date | 2022 |
| Construction Style Attachment | Detached |
| Heating Type | Forced Air |
| Stories Total | 2 |
| Size Interior | 167.59 M2 |
| Type | House |
Parking
| Attached Garage |
Land
| Acreage | No |
| Land Amenities | Airport, Shopping |
| Size Irregular | 269.04 |
| Size Total | 269.04 M2 |
| Size Total Text | 269.04 M2 |
Rooms
| Level | Type | Length | Width | Dimensions |
|---|---|---|---|---|
| Main Level | Living Room | 18.9 m | 19.6 m | 18.9 m x 19.6 m |
| Main Level | Dining Room | 7.1 m | 8.4 m | 7.1 m x 8.4 m |
| Main Level | Kitchen | 11.8 m | 12.1 m | 11.8 m x 12.1 m |
| Main Level | Family Room | 18.9 m | 19.6 m | 18.9 m x 19.6 m |
| Upper Level | Primary Bedroom | 14.6 m | 12.9 m | 14.6 m x 12.9 m |
| Upper Level | Bedroom 2 | 8.9 m | 12 m | 8.9 m x 12 m |
| Upper Level | Bedroom 3 | 9.7 m | 12 m | 9.7 m x 12 m |
| Upper Level | Bonus Room | 13.3 m | 12.4 m | 13.3 m x 12.4 m |
https://www.realtor.ca/real-estate/26809840/8046-kiriak-li-sw-edmonton-keswick-area

