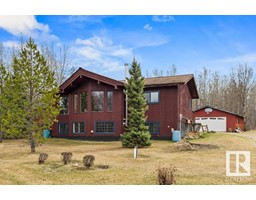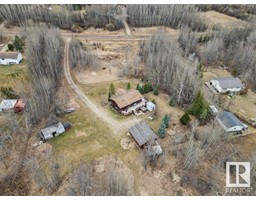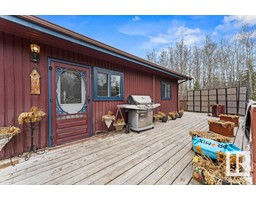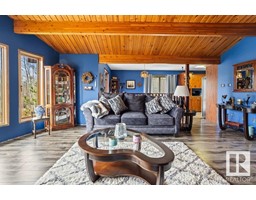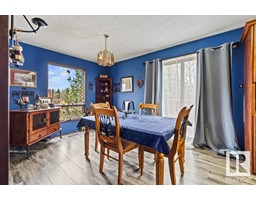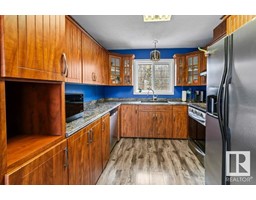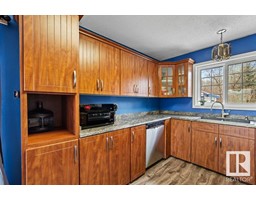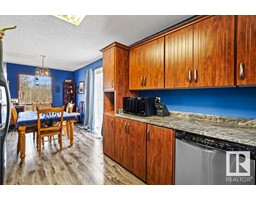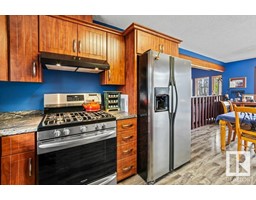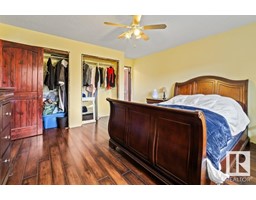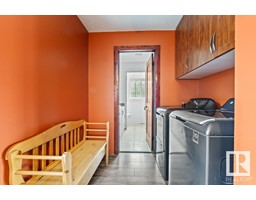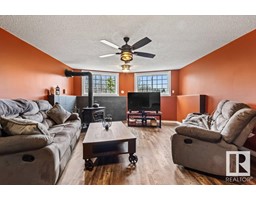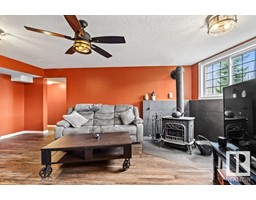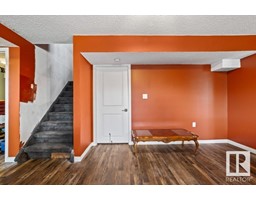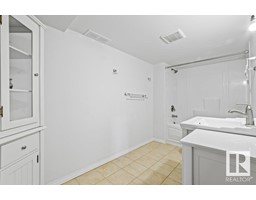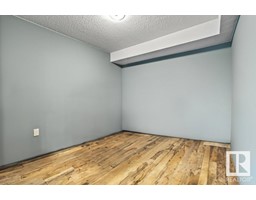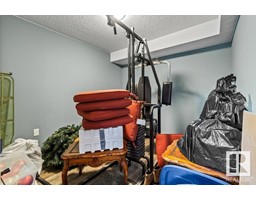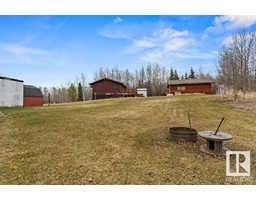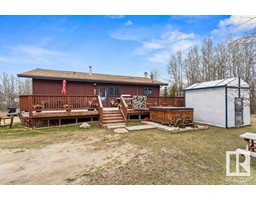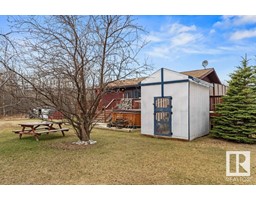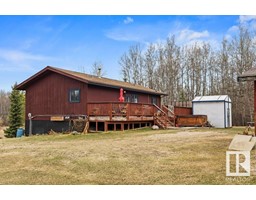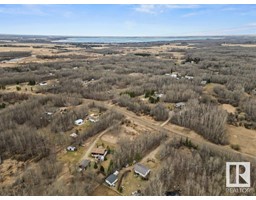#217 54126 Rge Rd 30, Rural Lac Ste. Anne County, Alberta T0E 1V0
Posted: in
$475,000
Start your acreage living dreams here! Charming bungalow is situated on 3.09 acres in Lac Ste Anne county and minutes to the Village of Alberta Beach. The property is partly treed, giving you the privacy and nature you're looking for, but still has open spaces for you to enjoy; including a firepit area, a gardening area with built in raised gardening boxes. Outdoors you'll also find a huge wrap around deck with gas line for bbq, storage shed, and hot tub area. Take in the livingroom with vaulted pine ceilings and views out your picture windows. Adjacent is the dining room and updated kitchen with gas stove. Finishing the main floor is the primary suite with an udpated cheater ensuite and main floor laundry. The basement is finished with second livingroom with a cozy wood stove to help with heating in the winter, 2 more bedrooms and a 2nd full bathroom. Most windows have been updated to vinyl. For parking you'll enjoy the oversized double garage. (id:45344)
Property Details
| MLS® Number | E4384295 |
| Property Type | Single Family |
| Neigbourhood | Golden Glen Estate |
| Features | See Remarks |
| Structure | Deck, Fire Pit |
Building
| Bathroom Total | 2 |
| Bedrooms Total | 3 |
| Amenities | Vinyl Windows |
| Appliances | Dishwasher, Dryer, Garage Door Opener Remote(s), Garage Door Opener, Hood Fan, Microwave, Refrigerator, Storage Shed, Stove, Washer, See Remarks |
| Architectural Style | Bungalow |
| Basement Development | Finished |
| Basement Type | Full (finished) |
| Ceiling Type | Vaulted |
| Constructed Date | 1985 |
| Construction Style Attachment | Detached |
| Fireplace Present | Yes |
| Fireplace Type | Woodstove |
| Heating Type | Forced Air |
| Stories Total | 1 |
| Size Interior | 98.55 M2 |
| Type | House |
Parking
| Detached Garage |
Land
| Acreage | Yes |
| Size Irregular | 3.09 |
| Size Total | 3.09 Ac |
| Size Total Text | 3.09 Ac |
Rooms
| Level | Type | Length | Width | Dimensions |
|---|---|---|---|---|
| Basement | Family Room | 6.52 m | 4.57 m | 6.52 m x 4.57 m |
| Basement | Bedroom 2 | 2.8 m | 3.94 m | 2.8 m x 3.94 m |
| Basement | Bedroom 3 | 3.98 m | 3.93 m | 3.98 m x 3.93 m |
| Main Level | Living Room | 6.1 m | 4.77 m | 6.1 m x 4.77 m |
| Main Level | Dining Room | 4.08 m | 2.93 m | 4.08 m x 2.93 m |
| Main Level | Kitchen | 2.95 m | 2.9 m | 2.95 m x 2.9 m |
| Main Level | Primary Bedroom | 4.77 m | 4.12 m | 4.77 m x 4.12 m |

