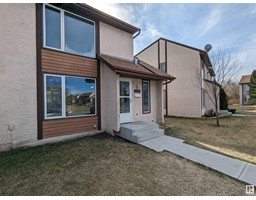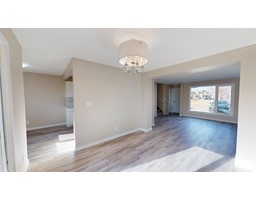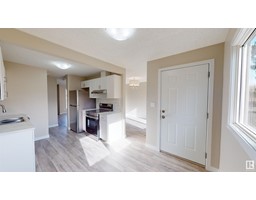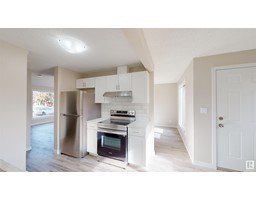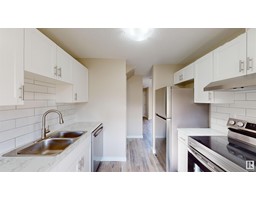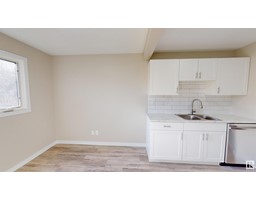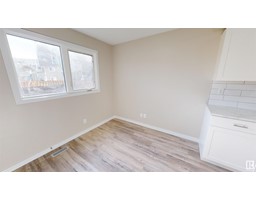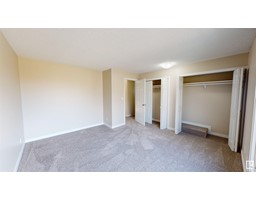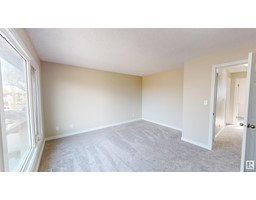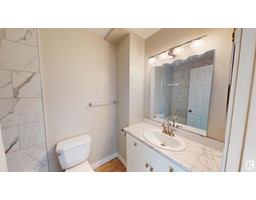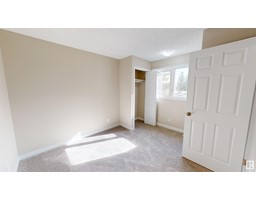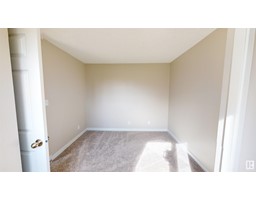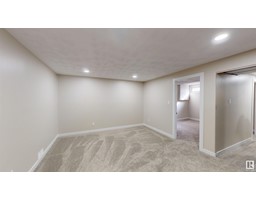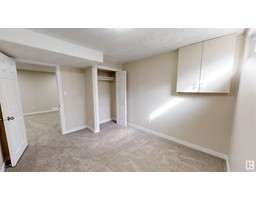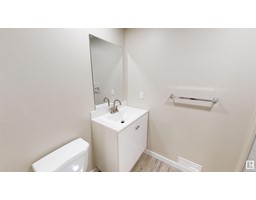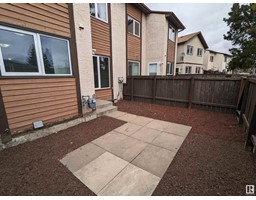12021 162 Av Nw, Edmonton, Alberta T5X 3R1
Posted: in
$229,000Maintenance, Exterior Maintenance, Insurance, Landscaping, Other, See Remarks, Property Management
$370 Monthly
Maintenance, Exterior Maintenance, Insurance, Landscaping, Other, See Remarks, Property Management
$370 MonthlyWelcome to your newly renovated oasis! This stunning home combines modern elegance with comfort, blending style and functionality seamlessly. Step inside to a spacious living area filled with natural light from large windows, creating a warm, inviting ambiance. The open-concept design connects the living room to a gourmet kitchen, featuring sleek countertops and stainless steel appliances. The home includes three spacious bedrooms upstairs and three exquisite bathrooms. The primary bedroom offers ample storage and generous dimensions for ultimate comfort. The finished basement provides versatile space for a 4th bedroom, home office, or extra living space. With A large family room or Man cave. Outside, enjoy a quaint backyard perfect for al fresco dining and entertaining. Located conveniently near amenities, schools, and recreational facilities, this home is both a peaceful retreat and a gateway to all your needs. (id:45344)
Open House
This property has open houses!
1:00 pm
Ends at:3:00 pm
Property Details
| MLS® Number | E4384289 |
| Property Type | Single Family |
| Neigbourhood | Dunluce |
| Amenities Near By | Playground, Schools, Shopping |
| Features | Cul-de-sac, Treed, No Back Lane, Closet Organizers, No Animal Home, No Smoking Home, Level |
Building
| Bathroom Total | 3 |
| Bedrooms Total | 4 |
| Appliances | Dishwasher, Dryer, Hood Fan, Refrigerator, Stove, Washer |
| Basement Development | Finished |
| Basement Type | Full (finished) |
| Constructed Date | 1981 |
| Construction Style Attachment | Semi-detached |
| Fire Protection | Smoke Detectors |
| Half Bath Total | 1 |
| Heating Type | Forced Air |
| Stories Total | 2 |
| Size Interior | 113.81 M2 |
| Type | Duplex |
Parking
| Stall |
Land
| Acreage | No |
| Fence Type | Fence |
| Land Amenities | Playground, Schools, Shopping |
| Size Irregular | 318.62 |
| Size Total | 318.62 M2 |
| Size Total Text | 318.62 M2 |
Rooms
| Level | Type | Length | Width | Dimensions |
|---|---|---|---|---|
| Basement | Family Room | 4.65 m | 3.81 m | 4.65 m x 3.81 m |
| Basement | Bedroom 4 | 2.97 m | 3.56 m | 2.97 m x 3.56 m |
| Main Level | Living Room | 2.93 m | 4.18 m | 2.93 m x 4.18 m |
| Main Level | Dining Room | 2.93 m | 3.39 m | 2.93 m x 3.39 m |
| Main Level | Kitchen | 2.79 m | 2.48 m | 2.79 m x 2.48 m |
| Upper Level | Primary Bedroom | 4.01 m | 4.17 m | 4.01 m x 4.17 m |
| Upper Level | Bedroom 2 | 2.92 m | 3.61 m | 2.92 m x 3.61 m |
| Upper Level | Bedroom 3 | 2.81 m | 2.46 m | 2.81 m x 2.46 m |
https://www.realtor.ca/real-estate/26809839/12021-162-av-nw-edmonton-dunluce

