Edmonton and Area Listings
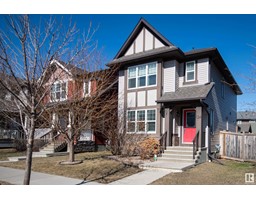
1124 Chappelle Bv Sw
Edmonton, Alberta
Welcome to Chappelle Gardens! A wonderful community with a resident's association & social house! This 3 + 1 bedroom, 3.5 baths home features a fully finished basement, A/C, and a west facing backyard! The 9 foot ceilings on the main floor and large windows give the living room a bright and spacious welcoming ambience with an open and a gorgeous 3-sided gas fireplace to set the mood.The Kitchen is beautifully finished with upgraded cabinets, ceramic backsplash, and the must have pantry! Upstairs you will find the spacious primary bedroom with a 4-piece ensuite and walk-in closet. Both the 2nd and 3rd bedrooms are a good size too. And it just makes sense to have an upper laundry room where the clothes actually are. The basement includes the 4th bedroom, 4-piece bath and spacious family room pre-wired for surround sound! Completing this home is a lovely deck, landscaped yard and double detached garage. Welcome home!!! (id:45344)
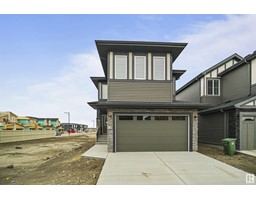
111 Edgefield Way
St. Albert, Alberta
BRAND NEW LUXURY HOME built by custom builders Happy Planet Homes is now available in the beautiful community of Erin Ridge North with PLATINUM LUXURIOUS FINISHINGS & 2-BDRM LEGAL BASEMENT SUITE . Upon entrance you will find CUSTOM CHECKERS TILES COMPLEMENTING THE DETAILED BRASSY LIGHT FIXTURES at the entrance. Huge OPEN TO BELOW living room, A CUSTOM FIREPLACE FEATURE WALL WITH ACCENTUATED TILED BENCH AND ROPE LIGHT GLOWING UP THE ENTIRE LIVING ROOM and a DINING NOOK. Custom-designed Kitchen with Shaker's style cabinets and a huge centre island with Walk-thru pantry. Upstairs you'll find a HUGE BONUS ROOM opening the entire living area. The MASTER BEDROOM showcases a lavish ensuite comprising a stand-up shower with niche, soaker tub and a huge walk-in closet. Other 2 secondary bedrooms with a common bathroom and laundry room finishes the Upper Floor. LEGAL BASEMENT OFFERS 2-BEDROOMS, SEPARATE ENTRANCE,FULL KITCHEN, FULL BATHROOM AND A SEPARATE LAUNDRY. (id:45344)
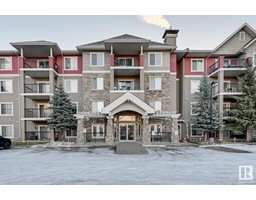
#348 2096 Blackmud Creek Dr Sw
Edmonton, Alberta
Welcome Home to the prestigious Traditions at Southbrook (Blackmud Creek)! 1 Bedroom, 1 Bathroom condo in pristine condition with a TITLED Underground parking stall. Clean soft carpet in the living areas and linoleum in the kitchen. Relax in the Living Room with a Gas Fireplace for those chilly nights. Located on the 3rd floor and the building has been well-maintained. Amenities Include Fitness Room, Social room and Billiards Room! Guest Suite can be rented on a nightly basis. Pets allowed with board approval. Condo fees include Heat, Water and Sewage. Prime location, close to the Anthony Henday, Edmonton International Airport, Shopping Malls and enjoy Biking and Walking Trails with being only steps away from Blackmud Creek! The building is conveniently situated across the street from a professional building including, pharmacy, restaurants, dental and medical clinic, daycare, barber shop and a fitness center. Direct access to the QE2, Ellerslie Rd. Ideal for 1st time buyers/investors. (id:45344)
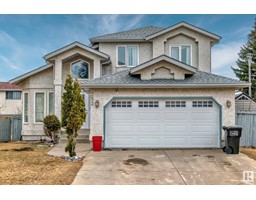
252 Ormsby Rd E Nw
Edmonton, Alberta
Welcome to this stunning 2-storey home nestled in the desirable community of Ormsby. Boasting a living space of over 3172 sqft, this house comes with a fully-finished basement and a massive backyard. The main floor includes vaulted ceiling, an INCREDIBLE living area with an abundance of natural light, a decent-sized kitchen with stainless steel appliances, an ADJACENT dining space, a SPACIOUS family room, the laundry room, a SIZABLE guest bedroom and a 2-PIECE bathroom. The upper floor includes the master bedroom with a LARGE 4-piece ensuite and walk-in closet, a second full bathroom and 2 other generously-sized bedrooms. The backyard has a HUGE deck with a nice gazebo and a fire pit! The basement has TWO RECREATIONAL SPACES, a 5th bedroom, a 3-piece bathroom, a den/office space and additional storage! Other perks include newer shingles (2020) and a new hot water tank (2023) with water softener. The oversized garage is a plus! Seize the opportunity and make this your family's FOREVER HOME! (id:45344)
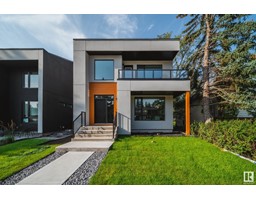
12633 52 Av Nw
Edmonton, Alberta
CUSTOM BUILT INFILL HOME WITH VIEWS OF THE RAVINE! Welcome to this stunning property located in the community of Lansdowne! This beautiful home offers a 35x120' big lot, OVERSIZED GARAGE, open concept floor plan, multiple balconies, main floor w/ 9ft ceilings, spacious living room, upgraded window package, CUSTOM kitchen w/ built appliances, HUGE island, coffee bar w/ wine/beverage cooler, dining room in the rear w/ double patio doors leading to the back deck, rear mud room w/ built in shelving, pantry and 2 pc powder! Upstairs offers 3 BIG bedrooms, 2nd bedroom w/ front balcony and access to full 4 pc washroom, laundry room and amazing primary suite w/ spa like ensuite bathroom, free standing tub, custom shower and HUGE walk in closet! The TOP level bonus room comes equipped w/ wet bar, private washroom & MASSIVE REAR SW FACING ROOF TOP BALCONY overlooking the River Valley! Located on a quiet street. Close to all other major amenities, shopping, parks, walking trails, ravine & top schools! BRAND NEW! (id:45344)
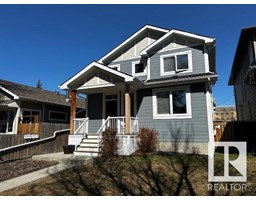
9322 81 Av Nw
Edmonton, Alberta
LOCATION, LOCATIONDONT MISS OUT on this gorgeous custom built 2+2 bdrm, 2 storey infill home w/LEGAL 1 bdrm garage suite just three houses from Mill Creek Ravine & close to Whyte Ave in desirable King Edward Park. This beautiful home has many upgrades incl: hickory hardwood floors, soft close cabinets & granite counters, triple pane windows, BI sound system, AC & more. The upper level boasts a luxurious primary suite w/5pc spa-like ensuite, huge WI closet & laundry. There is also a large bonus room that leads to a sunroom where you can enjoy city views or sunsets over the ravine. The MF has an open concept living area w/cozy gas FP, spacious kitchen w/all the extras, a bdrm & 4pc bath. Enjoy the peaceful covered deck rain or shine. The lower level has 2 more bdrms, a family room & 4pc bath. With its separate entrance & a few renos, it could be a 2 bdrm suite. The 521sf garage suite has a bright living space w/3pc bath, laundry, AC & great city views! This amazing home w/rental income could be yours! (id:45344)
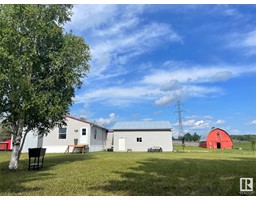
54503 Hwy 22
Rural Yellowhead, Alberta
The Ultimate Hobby Farm! This Amazing 78 Acre Hobby Farm is a Definite Must See! This Property Has a 2005 1080 Sq Ft Home With a Large Country Kitchen, an Open Dining Area & Living Room, a Spacious Master Bedroom With a Walk in Closet & a 4 Piece Ensuite Including a Jacuzzi Tub, a Second Bright Bedroom, an Additional Full 4 Piece Bathroom & Main Floor Laundry. Extras Include a Wood Burning Fireplace, a Vaulted Ceiling, Air Conditioning, Numerous Windows to Let in an Abundance of Natural Light, a New Hot Water Tank & a Reverse Osmosis System. Also There is a 30x30 Heated Attached Garage That Has Power & a Cement Floor, a 2nd 22X36 Garage, a 14X32 3 Sided Metal Shed, a 19X40 Machine Shed, a Hip Roof Barn, an Automatic Waterer, a Corral & The Property is Fenced. The Location is Perfect Too - Just Over an Hour to Edmonton, Less Than 1 Hour to Whitecourt & 35 Minutes to Drayton Valley. (id:45344)
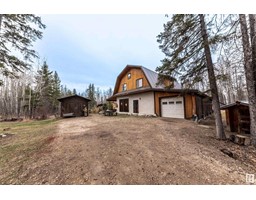
#33 50529 Rge Rd 21
Rural Parkland County, Alberta
This is a very unique home. Timber built with 450 Straw Bales (wheat straw) curtain insulation walls. Pictures of all construction from the slab with in floor heating system and 6 Styrofoam Floor insulation to the 3 fireproof Clay finish with accents. Barn style home, 1200 sf each floor. 12X30 deck. Very energy efficient home. Needs some finishing inside but everything here to move in and do the renos while living there. Set on a nice lot (lot 10 can also be purchased separately for a total of just over 2 acres. Back on to municipal reserve with paths leading to the banks of the River!!!. Quiet, serene subdivision of Twin Ravines, only 20 minutes SW of Stony Plain. (id:45344)
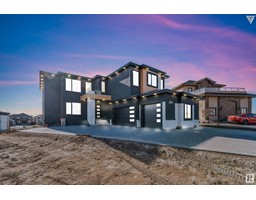
5944 32 St Ne
Rural Leduc County, Alberta
Welcome to this Luxury Property in ROYAL OAKS, built with all the upgraded features and boasting above 5600 Sq feet of Living area and TRIPLE CAR GARAGE. A custom-built house comes with an extended driveway and a total of 6 Beds and 7 bathrooms. The main floor features a formal Living and Dinning area with a coffered ceiling, pot lights, and a custom Chandelier. The FAMILY & LIVING area features LARGE WINDOWS and OPEN TO ABOVE CEILINGS. A Modern Kitchen with cabinets up to the ceiling, SPICE KITCHEN,BUILT-IN Stainless steel appliances, a full bedroom, 3 PC EN SUITE, and a half Bath complete the main floor. An Electric Fireplace, Ceramic tiles, Harwood flooring & 9 ft high ceilings. The upstairs has a total of 4 bedrooms and 3 FULL BATHROOMS. The master bedroom is huge, with a beautiful custom washroom and walk in closet. Walkout Basement includes a bar, Winery, MEDIA room, and A Master Bedroom with an en-suite. Come visit this Beautiful house in a prime location and CALL it HOME. (id:45344)
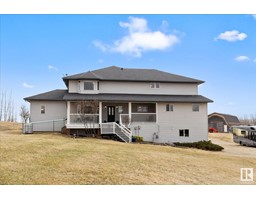
#8 53302 Rge Rd 12
Rural Parkland County, Alberta
This 2 story home offers 5,192 sq ft of living space perfect for multi-generational living. The main floor includes 2 bedrooms, a library/office with a kids play nook, a large dining room featuring a WETT-certified wood stove, a bright living room, 2 full baths, and a sizeable kitchen equipped with an Elmira antique electric range. The upper level has a bonus room, an additional full bath, a master suite complete with a vast walk-in closet and an ensuite bathroom that boasts a new infrared sauna. Four more large bedrooms are also located on this floor. The walkout basement features an in-law suite, which consists of a kitchen, living area, separate laundry facilities, and 3 bedrooms. The property includes an attached double garage with a cold storage room and a workshop. Relish the tranquility of the 2.89 acres from the two-tier deck at the rear of the home. The property also features a barn with a loft, previously used to house horses. Welcome home! (id:45344)
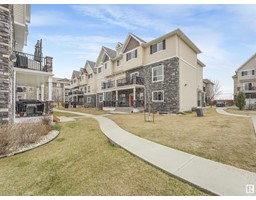
#93 7293 South Terwillegar Dr Nw
Edmonton, Alberta
Drive in to your private attached oversize single garage and step in to your elegant bungalow style condo with full bsmt! Features include a large but cozy living room with 9 ft ceilings and a corner gas fireplace. Kitchen is open concept with Wood cabinets & pantry, granite countertops, Stainless steel appliances, tile backsplash, island with sink, bar style counter, and laminate floor. Formal Dining area adjacent to Kitchen. Master Bedroom is King Size and luxurious and includes walk in closet with organizer and full 4 pce ensuite bath! A 2nd Bdrm at opposite end of condo is spacious and features a murphy bed & dbles as a den with full closet and organizer. A 3 pce bath in hall makes this a perfect condo for sharing! Main floor laundry & Storage in mud rm leading to garage. Basement is fully developed with a large family room, 2 pce bath and laundry utility room. Awesome 25x7 covered deck with gas for BBQ! Perfectly located in desirable South Terwiiiger Village! Nothing to do but move in an relax!! (id:45344)
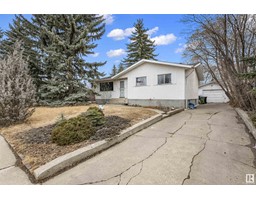
8407 171 St Nw Nw
Edmonton, Alberta
INVESTOR ALERT! Cheerful bungalow nestled in prime location.Walking distance to West Edmonton Mall & 10km to downtown Edmonton. 3 + 1 Bedroom and 2.5 Bathrooms. Main Floor Extended ceilings, 3 Bedroom finish the main floor, basement partially finished with bedroom and 3 piece bathroom. 8000 square feet private lot from patio door access- 60 ft wide by 130 ft deep. Great investment opportunity for infill or building multiplex. Only fridge is the only appliance included. NOTE: Foundation issues with south wall & driveway repairs. Quote available from 2022 with reputable foundation repair company. - Buyer needs to accept Title insurance in lieu of RPR with compliance. - Property Sold as is - where is , with no Warranties or representations. (id:45344)
