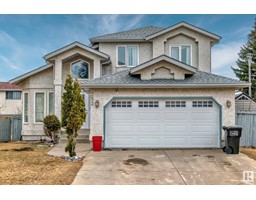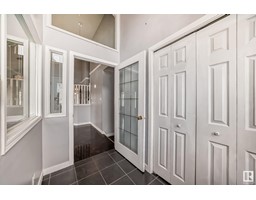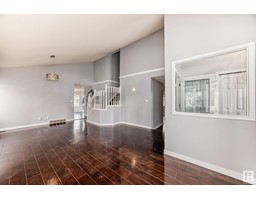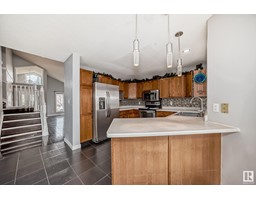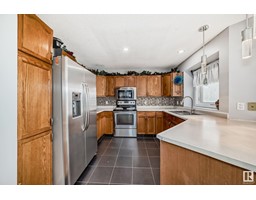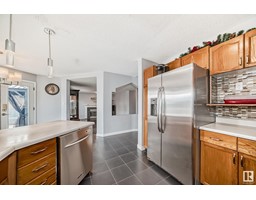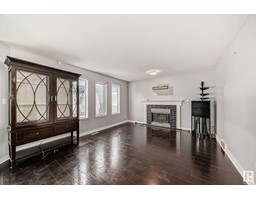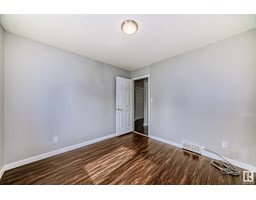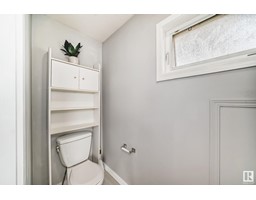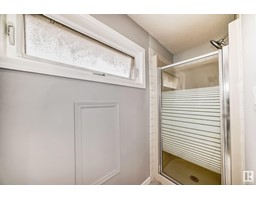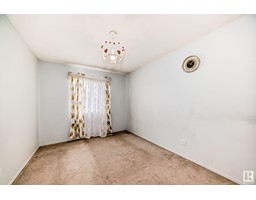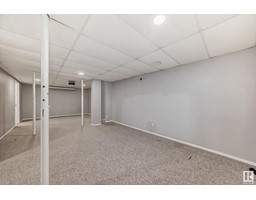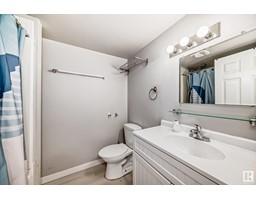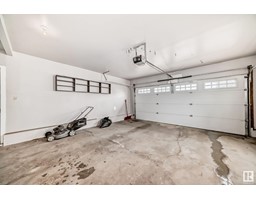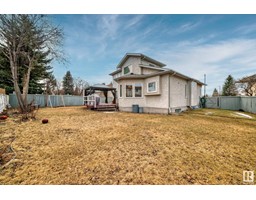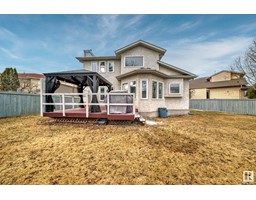252 Ormsby Rd E Nw, Edmonton, Alberta T5T 5X6
Posted: in
$649,900
Welcome to this stunning 2-storey home nestled in the desirable community of Ormsby. Boasting a living space of over 3172 sqft, this house comes with a fully-finished basement and a massive backyard. The main floor includes vaulted ceiling, an INCREDIBLE living area with an abundance of natural light, a decent-sized kitchen with stainless steel appliances, an ADJACENT dining space, a SPACIOUS family room, the laundry room, a SIZABLE guest bedroom and a 2-PIECE bathroom. The upper floor includes the master bedroom with a LARGE 4-piece ensuite and walk-in closet, a second full bathroom and 2 other generously-sized bedrooms. The backyard has a HUGE deck with a nice gazebo and a fire pit! The basement has TWO RECREATIONAL SPACES, a 5th bedroom, a 3-piece bathroom, a den/office space and additional storage! Other perks include newer shingles (2020) and a new hot water tank (2023) with water softener. The oversized garage is a plus! Seize the opportunity and make this your family's FOREVER HOME! (id:45344)
Property Details
| MLS® Number | E4380120 |
| Property Type | Single Family |
| Neigbourhood | Ormsby Place |
| Features | Cul-de-sac |
| Parking Space Total | 6 |
Building
| Bathroom Total | 4 |
| Bedrooms Total | 5 |
| Appliances | Dishwasher, Dryer, Fan, Garage Door Opener, Microwave Range Hood Combo, Refrigerator, Storage Shed, Stove, Washer, Water Softener |
| Basement Development | Finished |
| Basement Type | Full (finished) |
| Ceiling Type | Vaulted |
| Constructed Date | 1992 |
| Construction Style Attachment | Detached |
| Fireplace Fuel | Wood |
| Fireplace Present | Yes |
| Fireplace Type | Unknown |
| Half Bath Total | 1 |
| Heating Type | Forced Air |
| Stories Total | 2 |
| Size Interior | 189.8 M2 |
| Type | House |
Parking
| Attached Garage |
Land
| Acreage | No |
| Fence Type | Fence |
| Size Irregular | 610.59 |
| Size Total | 610.59 M2 |
| Size Total Text | 610.59 M2 |
Rooms
| Level | Type | Length | Width | Dimensions |
|---|---|---|---|---|
| Basement | Den | Measurements not available | ||
| Basement | Bonus Room | Measurements not available | ||
| Basement | Bedroom 5 | Measurements not available | ||
| Basement | Recreation Room | Measurements not available | ||
| Basement | Storage | Measurements not available | ||
| Main Level | Living Room | 7.04 m | 4.42 m | 7.04 m x 4.42 m |
| Main Level | Dining Room | 3.03 m | 2.93 m | 3.03 m x 2.93 m |
| Main Level | Kitchen | 3.05 m | 3.19 m | 3.05 m x 3.19 m |
| Main Level | Family Room | 5.79 m | 3.94 m | 5.79 m x 3.94 m |
| Main Level | Bedroom 4 | Measurements not available | ||
| Main Level | Laundry Room | Measurements not available | ||
| Upper Level | Primary Bedroom | Measurements not available | ||
| Upper Level | Bedroom 2 | Measurements not available | ||
| Upper Level | Bedroom 3 | Measurements not available |
https://www.realtor.ca/real-estate/26703093/252-ormsby-rd-e-nw-edmonton-ormsby-place

