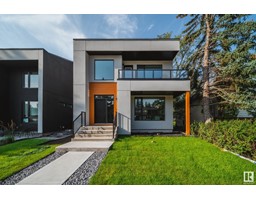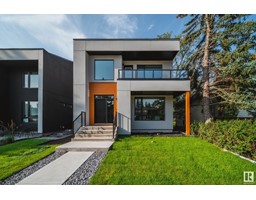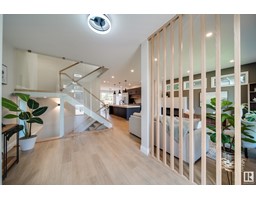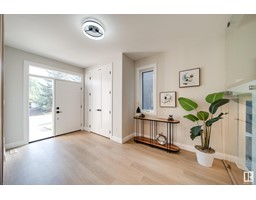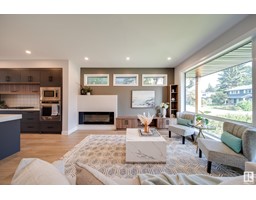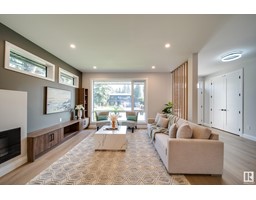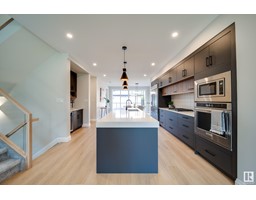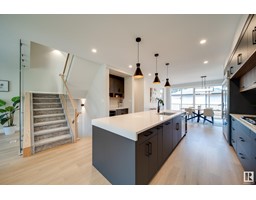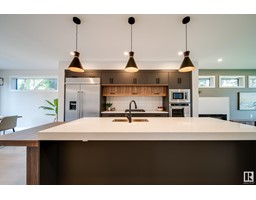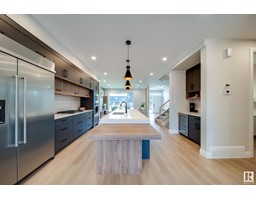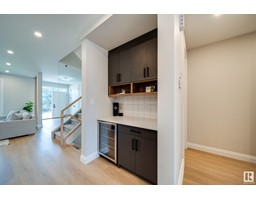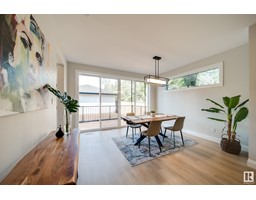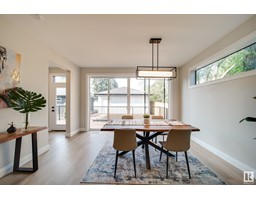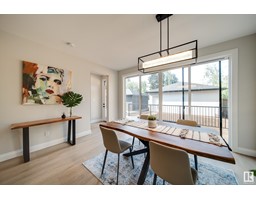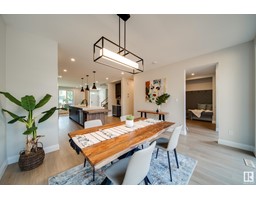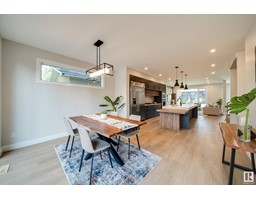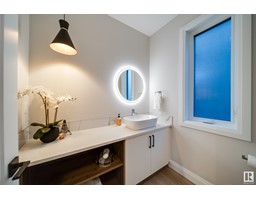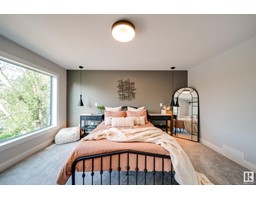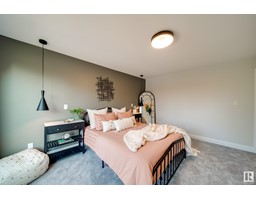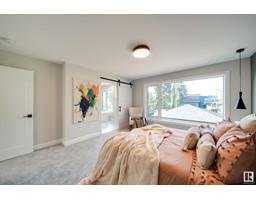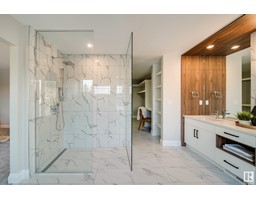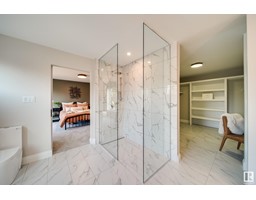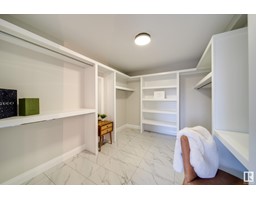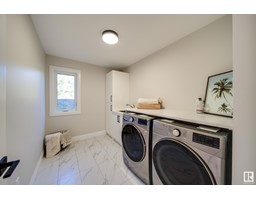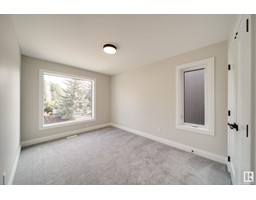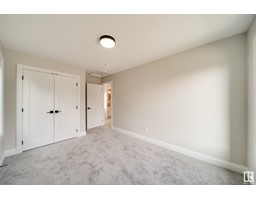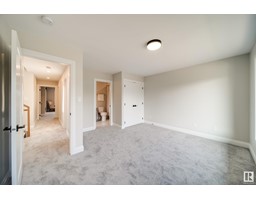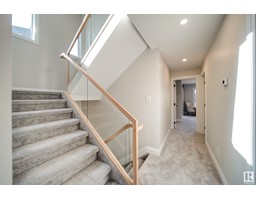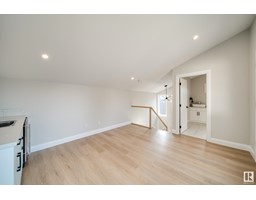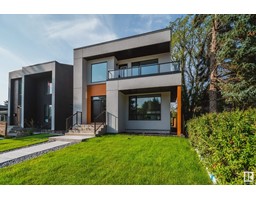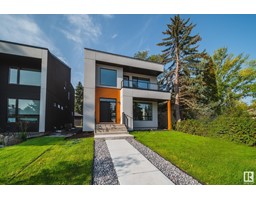12633 52 Av Nw, Edmonton, Alberta T6H 0P6
Posted: in
$1,075,000
CUSTOM BUILT INFILL HOME WITH VIEWS OF THE RAVINE! Welcome to this stunning property located in the community of Lansdowne! This beautiful home offers a 35x120' big lot, OVERSIZED GARAGE, open concept floor plan, multiple balconies, main floor w/ 9ft ceilings, spacious living room, upgraded window package, CUSTOM kitchen w/ built appliances, HUGE island, coffee bar w/ wine/beverage cooler, dining room in the rear w/ double patio doors leading to the back deck, rear mud room w/ built in shelving, pantry and 2 pc powder! Upstairs offers 3 BIG bedrooms, 2nd bedroom w/ front balcony and access to full 4 pc washroom, laundry room and amazing primary suite w/ spa like ensuite bathroom, free standing tub, custom shower and HUGE walk in closet! The TOP level bonus room comes equipped w/ wet bar, private washroom & MASSIVE REAR SW FACING ROOF TOP BALCONY overlooking the River Valley! Located on a quiet street. Close to all other major amenities, shopping, parks, walking trails, ravine & top schools! BRAND NEW! (id:45344)
Property Details
| MLS® Number | E4372016 |
| Property Type | Single Family |
| Neigbourhood | Lansdowne |
| Amenities Near By | Park, Golf Course, Playground, Public Transit, Schools, Shopping |
| Features | Private Setting, See Remarks, Ravine, Lane, Wet Bar, Closet Organizers, No Animal Home, No Smoking Home |
| Structure | Deck, Patio(s) |
| View Type | Ravine View |
Building
| Bathroom Total | 4 |
| Bedrooms Total | 3 |
| Amenities | Ceiling - 9ft, Vinyl Windows |
| Appliances | Dishwasher, Dryer, Garage Door Opener Remote(s), Garage Door Opener, Hood Fan, Oven - Built-in, Microwave, Refrigerator, Stove, Washer, Wine Fridge, See Remarks |
| Basement Development | Unfinished |
| Basement Type | Full (unfinished) |
| Constructed Date | 2023 |
| Construction Style Attachment | Detached |
| Fireplace Fuel | Electric |
| Fireplace Present | Yes |
| Fireplace Type | Insert |
| Half Bath Total | 2 |
| Heating Type | Forced Air |
| Stories Total | 3 |
| Size Interior | 241.76 M2 |
| Type | House |
Parking
| Detached Garage | |
| Oversize |
Land
| Acreage | No |
| Fence Type | Fence |
| Land Amenities | Park, Golf Course, Playground, Public Transit, Schools, Shopping |
Rooms
| Level | Type | Length | Width | Dimensions |
|---|---|---|---|---|
| Main Level | Living Room | Measurements not available | ||
| Main Level | Dining Room | Measurements not available | ||
| Main Level | Kitchen | Measurements not available | ||
| Main Level | Family Room | Measurements not available | ||
| Upper Level | Primary Bedroom | Measurements not available | ||
| Upper Level | Bedroom 2 | Measurements not available | ||
| Upper Level | Bedroom 3 | Measurements not available | ||
| Upper Level | Bonus Room | Measurements not available |
https://www.realtor.ca/real-estate/26480617/12633-52-av-nw-edmonton-lansdowne

