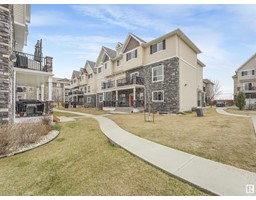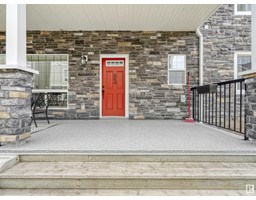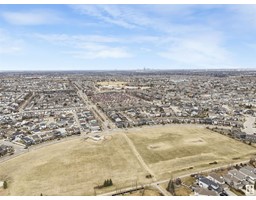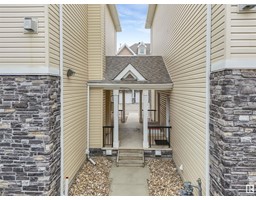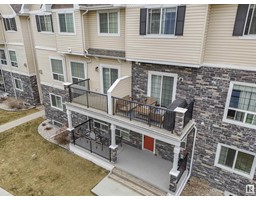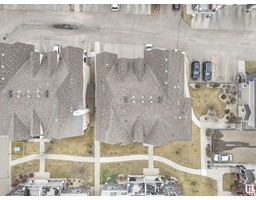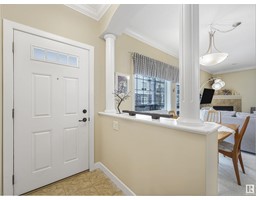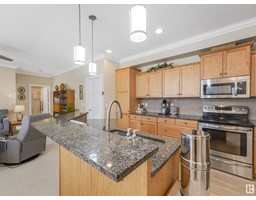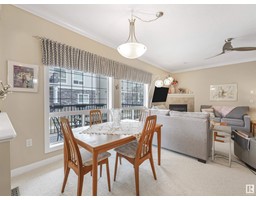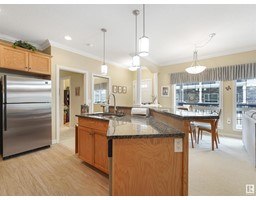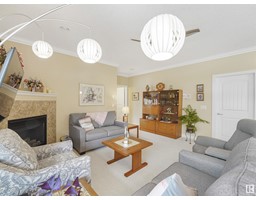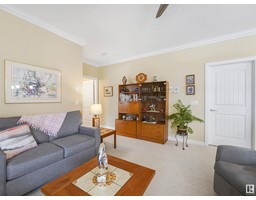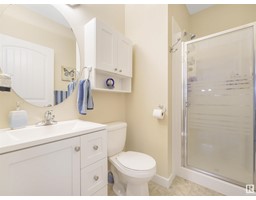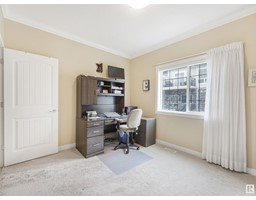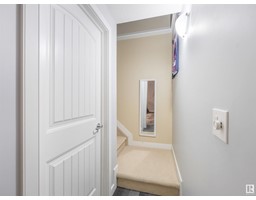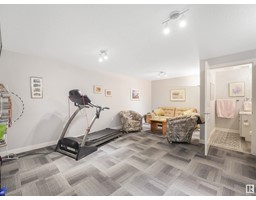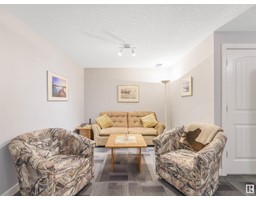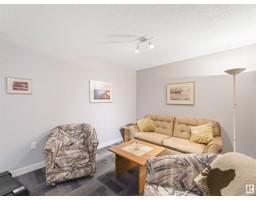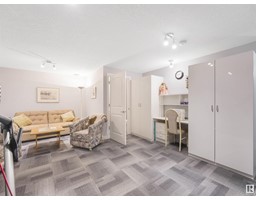#93 7293 South Terwillegar Dr Nw, Edmonton, Alberta T6R 0N5
Posted: in
$329,900Maintenance, Exterior Maintenance, Heat, Landscaping, Property Management, Other, See Remarks, Water
$497.34 Monthly
Maintenance, Exterior Maintenance, Heat, Landscaping, Property Management, Other, See Remarks, Water
$497.34 MonthlyDrive in to your private attached oversize single garage and step in to your elegant bungalow style condo with full bsmt! Features include a large but cozy living room with 9 ft ceilings and a corner gas fireplace. Kitchen is open concept with Wood cabinets & pantry, granite countertops, Stainless steel appliances, tile backsplash, island with sink, bar style counter, and laminate floor. Formal Dining area adjacent to Kitchen. Master Bedroom is King Size and luxurious and includes walk in closet with organizer and full 4 pce ensuite bath! A 2nd Bdrm at opposite end of condo is spacious and features a murphy bed & dbles as a den with full closet and organizer. A 3 pce bath in hall makes this a perfect condo for sharing! Main floor laundry & Storage in mud rm leading to garage. Basement is fully developed with a large family room, 2 pce bath and laundry utility room. Awesome 25x7 covered deck with gas for BBQ! Perfectly located in desirable South Terwiiiger Village! Nothing to do but move in an relax!! (id:45344)
Property Details
| MLS® Number | E4384038 |
| Property Type | Single Family |
| Neigbourhood | South Terwillegar |
| Amenities Near By | Public Transit, Shopping |
| Parking Space Total | 1 |
| Structure | Deck |
Building
| Bathroom Total | 3 |
| Bedrooms Total | 2 |
| Appliances | Dishwasher, Dryer, Microwave Range Hood Combo, Refrigerator, Stove, Washer, Window Coverings |
| Architectural Style | Bungalow |
| Basement Development | Finished |
| Basement Type | Full (finished) |
| Constructed Date | 2008 |
| Construction Style Attachment | Attached |
| Fireplace Fuel | Gas |
| Fireplace Present | Yes |
| Fireplace Type | Unknown |
| Half Bath Total | 1 |
| Heating Type | Forced Air |
| Stories Total | 1 |
| Size Interior | 103.02 M2 |
| Type | Row / Townhouse |
Parking
| Attached Garage |
Land
| Acreage | No |
| Land Amenities | Public Transit, Shopping |
| Size Irregular | 165.51 |
| Size Total | 165.51 M2 |
| Size Total Text | 165.51 M2 |
Rooms
| Level | Type | Length | Width | Dimensions |
|---|---|---|---|---|
| Main Level | Living Room | 5.94 m | 9.5 m | 5.94 m x 9.5 m |
| Main Level | Dining Room | Measurements not available | ||
| Main Level | Kitchen | 2.4 m | 4.99 m | 2.4 m x 4.99 m |
| Main Level | Primary Bedroom | 4.86 m | 6.33 m | 4.86 m x 6.33 m |
| Main Level | Bedroom 2 | 3.07 m | 3.66 m | 3.07 m x 3.66 m |

