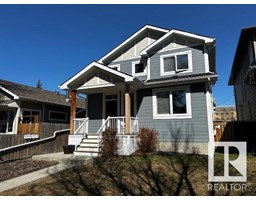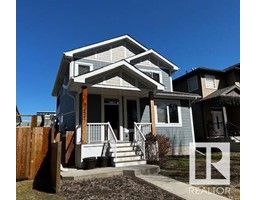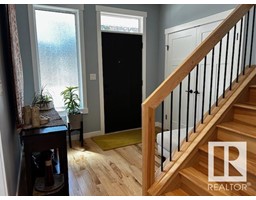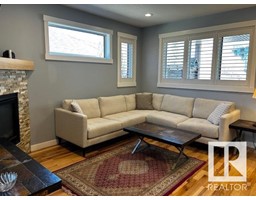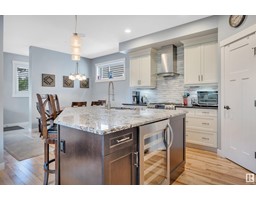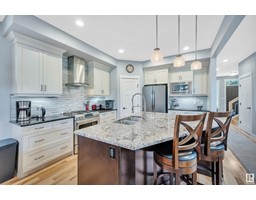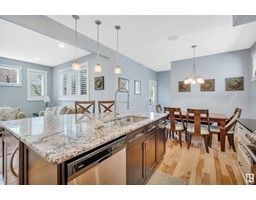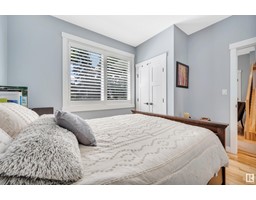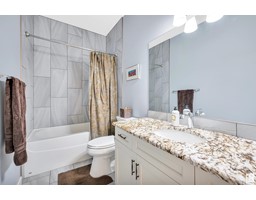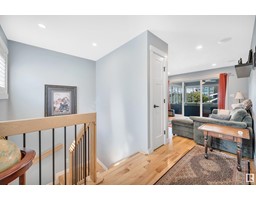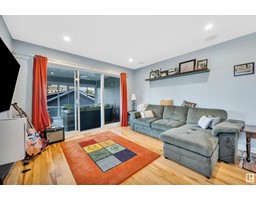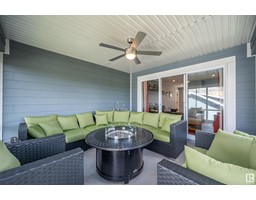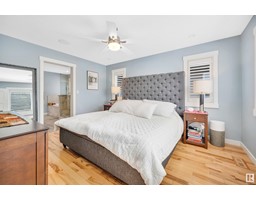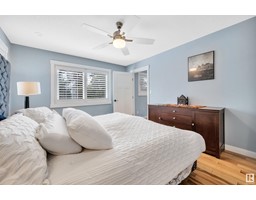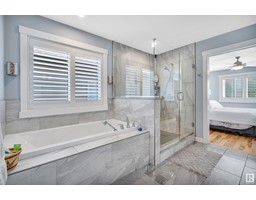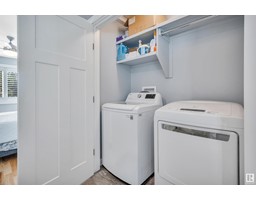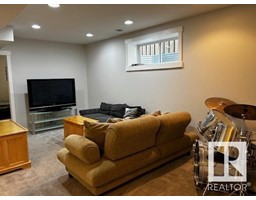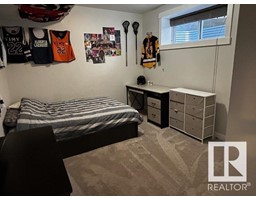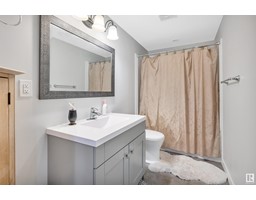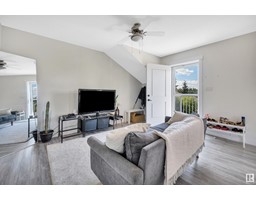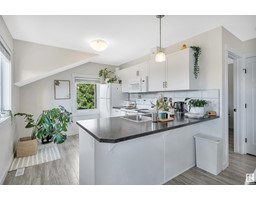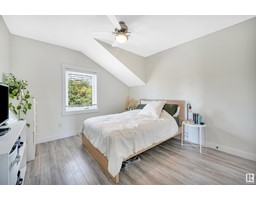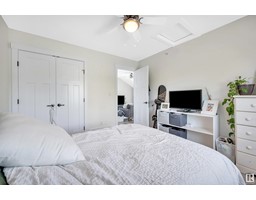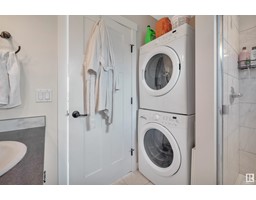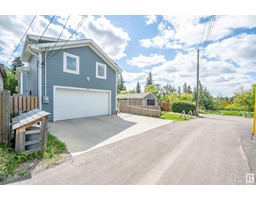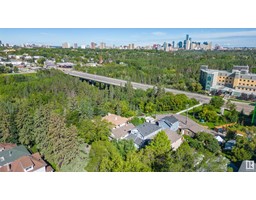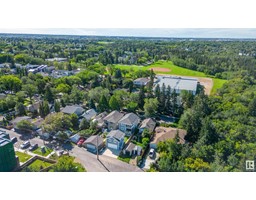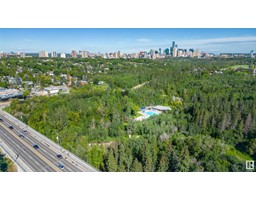9322 81 Av Nw, Edmonton, Alberta T6C 0X3
Posted: in
$829,000
LOCATION, LOCATIONDONT MISS OUT on this gorgeous custom built 2+2 bdrm, 2 storey infill home w/LEGAL 1 bdrm garage suite just three houses from Mill Creek Ravine & close to Whyte Ave in desirable King Edward Park. This beautiful home has many upgrades incl: hickory hardwood floors, soft close cabinets & granite counters, triple pane windows, BI sound system, AC & more. The upper level boasts a luxurious primary suite w/5pc spa-like ensuite, huge WI closet & laundry. There is also a large bonus room that leads to a sunroom where you can enjoy city views or sunsets over the ravine. The MF has an open concept living area w/cozy gas FP, spacious kitchen w/all the extras, a bdrm & 4pc bath. Enjoy the peaceful covered deck rain or shine. The lower level has 2 more bdrms, a family room & 4pc bath. With its separate entrance & a few renos, it could be a 2 bdrm suite. The 521sf garage suite has a bright living space w/3pc bath, laundry, AC & great city views! This amazing home w/rental income could be yours! (id:45344)
Property Details
| MLS® Number | E4383135 |
| Property Type | Single Family |
| Neigbourhood | King Edward Park |
| Amenities Near By | Public Transit, Schools |
| Community Features | Public Swimming Pool |
| Features | Ravine, Flat Site, Lane, Closet Organizers, Exterior Walls- 2x6", No Smoking Home |
| Parking Space Total | 5 |
| Structure | Deck, Porch |
| View Type | Ravine View, City View |
Building
| Bathroom Total | 3 |
| Bedrooms Total | 4 |
| Amenities | Vinyl Windows |
| Appliances | Garage Door Opener, Hood Fan, Microwave Range Hood Combo, Microwave, Storage Shed, Stove, Gas Stove(s), Window Coverings, Wine Fridge, Dryer, Refrigerator, Two Washers, Dishwasher |
| Basement Development | Finished |
| Basement Type | Full (finished) |
| Constructed Date | 2014 |
| Construction Style Attachment | Detached |
| Cooling Type | Central Air Conditioning |
| Fireplace Fuel | Gas |
| Fireplace Present | Yes |
| Fireplace Type | Unknown |
| Heating Type | Forced Air |
| Stories Total | 2 |
| Size Interior | 154.4 M2 |
| Type | House |
Parking
| Detached Garage | |
| Heated Garage |
Land
| Acreage | No |
| Fence Type | Fence |
| Land Amenities | Public Transit, Schools |
| Size Irregular | 404.52 |
| Size Total | 404.52 M2 |
| Size Total Text | 404.52 M2 |
Rooms
| Level | Type | Length | Width | Dimensions |
|---|---|---|---|---|
| Lower Level | Family Room | 5.92 m | 3.43 m | 5.92 m x 3.43 m |
| Lower Level | Bedroom 3 | 3.89 m | 3.12 m | 3.89 m x 3.12 m |
| Lower Level | Bedroom 4 | 3.53 m | 2.52 m | 3.53 m x 2.52 m |
| Main Level | Living Room | 4.24 m | 3.79 m | 4.24 m x 3.79 m |
| Main Level | Dining Room | 3.45 m | 2.52 m | 3.45 m x 2.52 m |
| Main Level | Kitchen | 3.96 m | 3.53 m | 3.96 m x 3.53 m |
| Main Level | Bedroom 2 | 3.48 m | 3.05 m | 3.48 m x 3.05 m |
| Upper Level | Primary Bedroom | 4.24 m | 3.48 m | 4.24 m x 3.48 m |
| Upper Level | Bonus Room | 4.34 m | 3.71 m | 4.34 m x 3.71 m |
| Upper Level | Laundry Room | Measurements not available |
https://www.realtor.ca/real-estate/26779567/9322-81-av-nw-edmonton-king-edward-park

