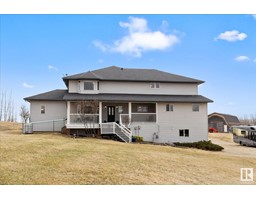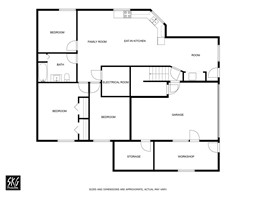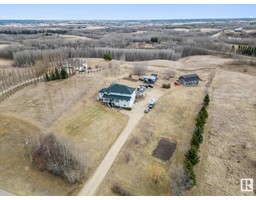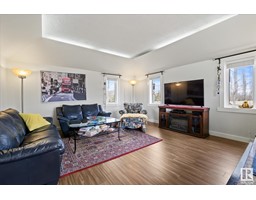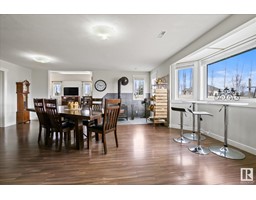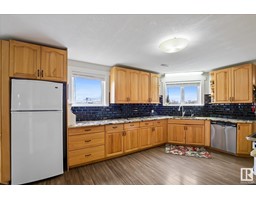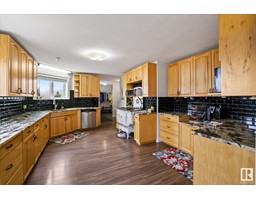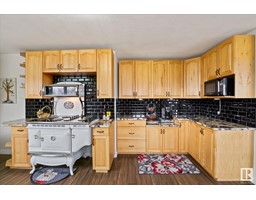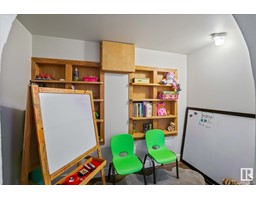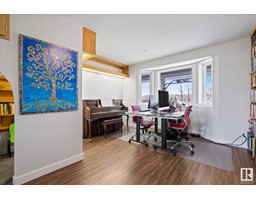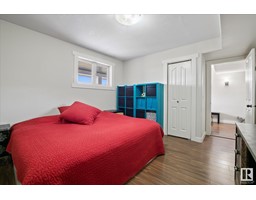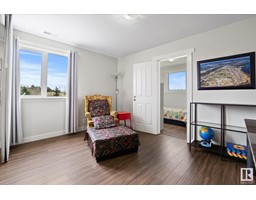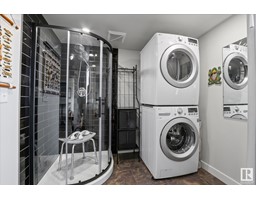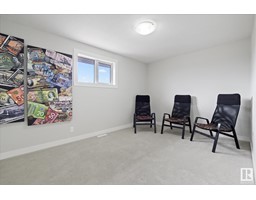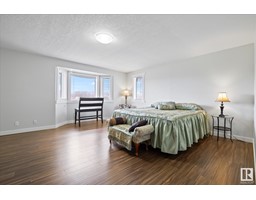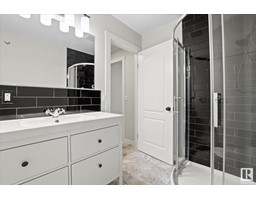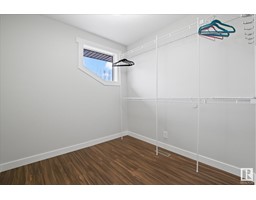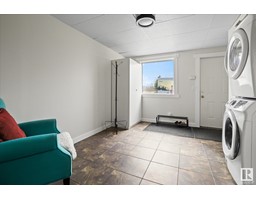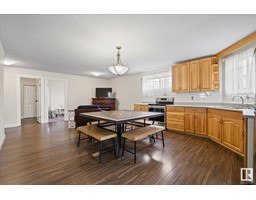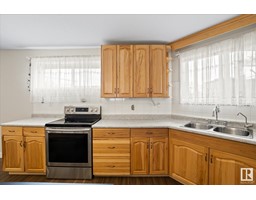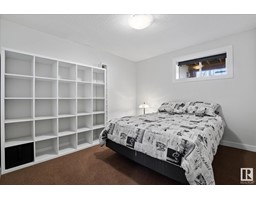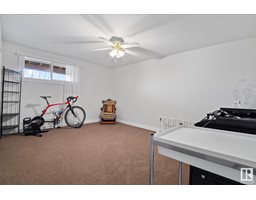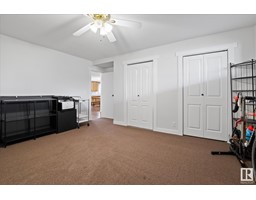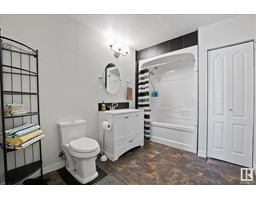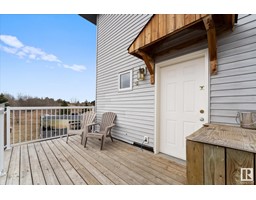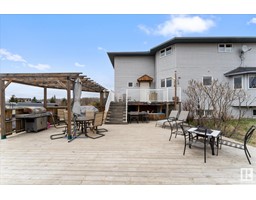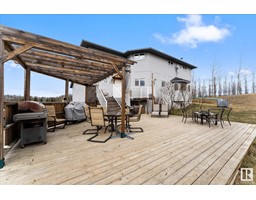#8 53302 Rge Rd 12, Rural Parkland County, Alberta T7Y 0B9
Posted: in
$798,000
Are you in search of a spacious home ideal for housing an extended family minutes from town? This 2 story home offers 5,192 sq ft of living space. The main floor includes 2 bedrooms, a library/office with a kids play nook, a large dining room featuring a WETT-certified wood stove, a bright living room, 2 full baths, and a sizeable kitchen equipped with an Elmira antique electric range. The upper level has a bonus room, an additional full bath, a master suite complete with a vast walk-in closet and an ensuite bathroom that boasts a new infrared sauna. Four more large bedrooms are also located on this floor. The walkout basement features an in-law suite, which consists of a kitchen, living area, separate laundry facilities, and 3 bedrooms. The property includes an attached double garage with a cold storage room and a workshop. Relish the tranquility of the 2.89 acres from the two-tier deck at the rear of the home. The property also features a barn with a loft, previously used to house horses. Welcome home! (id:45344)
Property Details
| MLS® Number | E4382897 |
| Property Type | Single Family |
| Neigbourhood | Partridge Place |
| Features | Exterior Walls- 2x6", No Smoking Home |
| Structure | Deck, Porch |
Building
| Bathroom Total | 5 |
| Bedrooms Total | 10 |
| Appliances | Dishwasher, Window Coverings, Dryer, Refrigerator, Two Stoves |
| Basement Development | Finished |
| Basement Type | Full (finished) |
| Constructed Date | 1995 |
| Construction Style Attachment | Detached |
| Fireplace Fuel | Wood |
| Fireplace Present | Yes |
| Fireplace Type | Woodstove |
| Heating Type | Forced Air, Hot Water Radiator Heat |
| Stories Total | 2 |
| Size Interior | 368.68 M2 |
| Type | House |
Parking
| Attached Garage |
Land
| Acreage | Yes |
| Size Irregular | 2.89 |
| Size Total | 2.89 Ac |
| Size Total Text | 2.89 Ac |
Rooms
| Level | Type | Length | Width | Dimensions |
|---|---|---|---|---|
| Basement | Bedroom | Measurements not available | ||
| Main Level | Living Room | Measurements not available | ||
| Main Level | Dining Room | Measurements not available | ||
| Main Level | Kitchen | Measurements not available | ||
| Main Level | Den | Measurements not available | ||
| Main Level | Bedroom 6 | Measurements not available | ||
| Main Level | Additional Bedroom | Measurements not available | ||
| Upper Level | Family Room | Measurements not available | ||
| Upper Level | Primary Bedroom | Measurements not available | ||
| Upper Level | Bedroom 2 | Measurements not available | ||
| Upper Level | Bedroom 3 | Measurements not available | ||
| Upper Level | Bedroom 4 | Measurements not available | ||
| Upper Level | Bedroom 5 | Measurements not available |
https://www.realtor.ca/real-estate/26774442/8-53302-rge-rd-12-rural-parkland-county-partridge-place

