About St. Albert
Originally settled as a Métis community, St. Albert is now the second-largest city in the Edmonton Metropolitan Region. It is often sought after for its beauty, rich history, wide array of arts, and vibrant culture. The well-planned neighbourhoods, abundant community services, and recreational opportunities provide residents with the comfortable feeling of a secure small town with the liveliness and convenience of a major city. In 2019, Macleans ranked St. Albert as the #1 community to live in Alberta.
I've called St. Albert home for many years
I’m proud to say St. Albert is where my family and I call home. I’ve raised my two sons here, and have gotten to know the community through years of coaching hockey, community initiatives and volunteer activities. It’s a wonderful place to live, work and serve. I’d love to welcome you to the community by helping you find the right home for you.
Get tailored updates on new listings in St. Albert!
Sit back and let us do the work! We can customize real estate updates to your search criteria and deliver them to your inbox so you don’t have to keep checking MLS.
Real Estate Statistics
Average price:
$464k
Highest price:
$2.7M
Avg. Price/SQFT:
$296
Lowest Price:
$95.9K
Total Listings:
311
Neighbourhoods
A home for everyone
St. Albert offers a wide range of housing options to suit the lifestyles of all buyers. Discover downtown condominiums in the city’s core, modern two-storey builds, and ranchers and bungalows in mature, tree-lined neighbourhoods.
The city of St. Albert heavily emphasizes an enjoyable quality of life for its residents by providing abundant recreation and social opportunities, strong education, community support, arts and cultural experiences, and more.
St. Albert Real Estate Listings
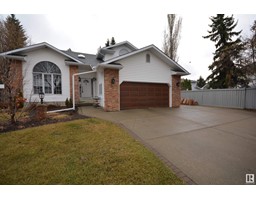
18 Kingsborough Co
St. Albert, Alberta
THIS HOME HAS IT ALL! Open & spacious main living area, cul-de-sac location, pie shaped yard, RV parking, 2nd kitchen in basement, tranquil back yard & O/S garage. The main floor features formal living/dining rooms, large family room with feature brick F/P & a chef's kitchen perfect for entertaining or hosting large family gatherings. A 4th bedroom/den & 2 pc bath complete the main level. An elegant winding staircase leads to the upper level which features a massive primary suite with W/I closet & spa like ensuite creating the perfect retreat after a long day. Two huge bedrooms, 4 pc. bath & convenient laundry room, complete this level. The basement has a 2nd kitchen and living area featuring one bedroom, a gorgeous bathroom, and family and media rooms. Ultra-private, peaceful, professionally landscaped yard with water feature, new deck, mature trees & shrubs provide an idyllic outdoor setting. Close to parks & trails. Easy access to Edmonton. (id:45344)
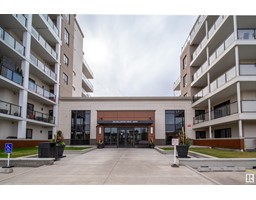
#425 200 Bellerose Dr
St. Albert, Alberta
Wow. Meticulous 1500+sq ft, 2 bedroom plus den condo in the perfect location within the desirable Botanica complex. Convenience of 1st floor hall entry for those with dogs, with the bonus of having a 4th floor patio and view. So many upgrades including custom beverage center with highend wine fridge, Hunter Douglas blinds, and luxury vinyl plank throughout (no carpet!). Wide open living space, including kitchen with bright white cabinets, tile backsplash, quartz countertops, and stainless steel appliances including induction cooktop. Large primary bedroom with Sturgeon River view comes with a walk through closet and beautiful ensuite bathroom featuring separate shower and tub, double sinks, and in floor heating. There is a second bedroom as well as a bonus den. And finally - the main attraction, a massive south facing covered balcony - just above the treeline offering great views but reduced traffic noise. 2 underground titled parking stalls, insuite laundry, and so many building amenities. (id:45344)
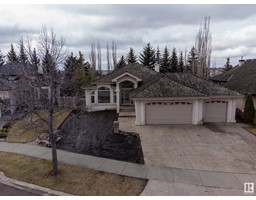
14 Kingsbury Cr
St. Albert, Alberta
Introducing this stunning EXECUTIVE WALKOUT BUNGALOW in prestigious Regency Heights Estates, recently transformed by a major renovation This 1774 sq ft home boasts a TRIPLE GARAGE and captivating curb appeal. Step into a large foyer leading to brightly lit living areas with towering ceilings. Enjoy a highly desired main floor plan featuring 2 bedrooms plus den and a formal dining area. The kitchen is a chef's dream with brand new granite countertops and stainless steel appliances, ample cabinetry, and a huge island. Access the large rear yard with a wrap-around covered patio, fire pit, and mature trees from the private master suite. The lower level offers entertainment space with a home theater area, 2 bedrooms, den (or another bedroom), laundry, and utility/storage. Other features include central air conditioning and heated flooring with a brand new boiler. Located on a quiet street, this home is sure to impress! (id:45344)
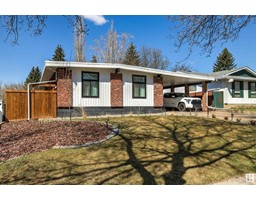
12 Greer Cr
St. Albert, Alberta
Absolutely stunning 1870 sq.ft. bungalow on a quiet crescent in Grandin. Be prepared for renovations inside and out you can only dream of! Three bedrooms, three bathrooms, stunning kitchen with a butler's pantry and big, bright windows to show off the large backyard with perfect deck. Full list of upgrades available. Must be seen to appreciate. (id:45344)
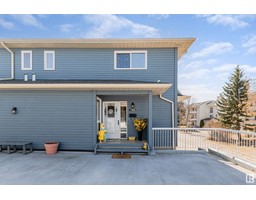
412 Lakeside Gr
St. Albert, Alberta
Welcome to Green Duplex/Luxury Townhome. This beautiful 1596 sqft luxury Duplex town home in Lakeside Green features 3 beds, 2.5 bath, back onto green, and an OVERSIZED HEATED DOUBLE ATTACHED GARAGE with epoxy flooring and Drain system. Beautiful hardwood flooring thru-out the main. The spacious kitchen has upgraded appliances with a serving opening to the huge dining room. A step down to the living room accented with wood beam, corner fireplace & patio doors to the deck & backyard. A bedroom & a half bath complete the main. The open staircase leads to 2nd floor where youll find the Primary bedroom with a 5 pc enusite & WIC, private balcony overlooking the treed green space, a 2nd bedroom with a 3 pce ensuite & convenient laundry. The basement features a large utility/storage room & access to the double attached garage. Lots of UPGRADES include newer HWT, newer windows, and built-in beam vacuum system. The Condo fees cover all exterior maintenance, landscape/Snow removal, WATER/sewer. (id:45344)
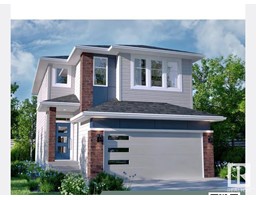
127 Edison Dr
St. Albert, Alberta
Welcome to the Trinity by Encore Master Builder, home is under construction and will be finished by April. A great family home with main floor with 9ft ceilings walkthrough pantry with mudroom off the attached garage. Nice larger kitchen with pantry , island with eating bar, quartz counter tops and appliance allowance, eating nook with lots of windows. Living room off the kitchen with 50 linear custom fireplace. Large front foyer with bench seat and closet. iron railing leading to upper floor with 3 bedrooms, bonus room and upper floor laundry. Large owners suite with full walk in closet and 4 piece ensuite with dual sinks 5ft shower and separate toilet area. Pictures are of the same model but different home colors and finish may vary. North on Hwy 2 Right on Ernest Blvd Left on Element Drive North Right on Edgefield Way (follow this all the way to Edison Drive) Right on Edison Drive. (id:45344)
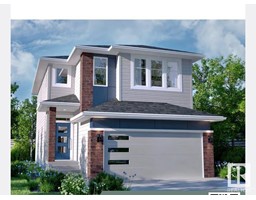
11 Ryegrass Wy
St. Albert, Alberta
Welcome to the Trinity by Encore Master Builder, home is under construction and will be finished by April. A great family home with a South west rear yard. Main floor with 9ft ceilings walkthrough pantry with mudroom off the attached garage. Nice larger kitchen with pantry , island with eating bar, quartz counter tops and appliance allowance, eating nook with lots of windows. Living room off the kitchen with 50 linear custom fireplace. Large front foyer with bench seat and closet. iron railing leading to upper floor with 3 bedrooms, bonus room and upper floor laundry. Large owners suite with full walk in closet and 4 piece ensuite with dual sinks 5ft shower and separate toilet area. Home has side entrance to basement with 9ft basement ceilings. Pictures are of the same model but different home colors and finish may vary. (id:45344)
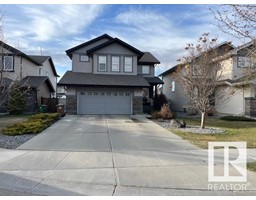
8 Elista Co
St. Albert, Alberta
Well designed Daytona home spans over 2400 sq ft 4 Bdrms up/ 2 down and radiates brightness and elegance, exceptionally clean and boasting numerous upgrades. Located within walking distance of Lois Hole School, backing onto greenspace. Large teared patio 31.9x 16.20 with trellis. The kitchen is ideal for large family and or entertaining, featuring abundant oversized cabinets, granite countertops, newer appliances. The home has a larger windows overlooking the beautiful yard. A half bath and laundry completes the main floor. Upstairs, discover a spacious bonus room, a 4-pce bath 4 bdms. The primary suite indulges with large tub, and a separate shower. The fully finished basement offers a welcoming rec room, work out area an additional 2 bdms, and another 4-piece bath. Additional amenities include central air conditioning, central vacuum system, and an large patio in the backyard. Upgraded recently hot water tank, reinsulated attic, appliances.Three fireplaces, 24x22 garage.This home is truly a perfect 10! (id:45344)
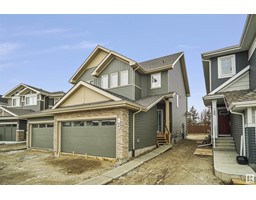
46 Jennifer Cr
St. Albert, Alberta
Welcome to the Grayson built by the award-winning builder Pacesetter Homes. This is the perfect place and is perfect for a young couple of a young family. Beautiful parks, walking trails, green spaces and of course the beautiful Jensen Lake. This 2 storey single family attached half duplex offers over 1500 sqft, Vinyl plank flooring laid through the open concept main floor. The chef inspired kitchen has a lot of counter space and a full height tile back splash. Beside the kitchen is a very cozy dining area with tons of natural light, it looks onto the large living room. Carpet throughout the second floor. This floor has a large primary bedroom, a walk-in closet, and a 4 piece ensuite. There is also two very spacious bedrooms and another 4 piece bathroom. Lastly, you will love the double attached garage. This home is now move in ready! (id:45344)
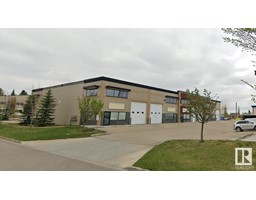
7 Renault Cr
St. Albert, Alberta
A great opportunity to own an immaculate commercial condo to operate your business from or a space to store your Toys! These units have a large 14' overhead grade level door plus a pedestrian door. Currently the space is very open with a wheel chair accessible washroom in the back corner and adjacent is the utility/storage room. Essentially a clean canvas for anyone wishing to personalize their workspace with the ability to build a mezzanine. The unit is in a desirable west end location behind the Enjoy Center and close to Anthony Henday for easy access. Newer building with lower condo fees ($195 per month) plus ample parking. (id:45344)
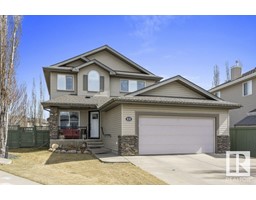
11 Everwood Cl
St. Albert, Alberta
Nestled at the end of a serene cul-de-sac, this meticulously maintained 2-storey home, owned by the original owner, comes w/ a double attached garage & abundant indoor & outdoor space for year-round enjoyment. The main floor is thoughtfully designed, featuring a den, 2-piece bath, mudroom, walk-through pantry, a kitchen w/ granite countertops, & a living room with a cozy gas f/p. Large windows offer stunning views of the yard throughout the day. Upstairs, discover 4 spacious bedrooms, a 4-piece bath, including a primary suite w/ luxurious 4-piece ensuite w/ soaker tub & a generously sized W/I closet. The fully finished basement includes another 4-piece bath, and large rec room. Noteworthy upgrades in 2023: furnace, HWT, A/C unit, roof, washer & dryer, & a charming front porch. Situated near Lois Hole School, this home offers a perfect blend of tranquility & convenience, ensuring easy access to essential amenities. Don't let this fantastic opportunity pass you by. (id:45344)
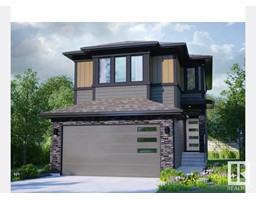
125 Edison Dr
St. Albert, Alberta
Welcome to the Mila by Encore master Builder. This 2 story boasts a large front foyer, metal spindle railings leading to the upper floor. 9Ft ceilings with a great room concept. Island kitchen with corner pantry quartz counter tops and stainless appliances. Great room with large windows and 50 linear fireplace over looking the rear yard and garden doors to future deck. Upper floor with 3 bedrooms large owners suite with large walk in closet and 4 piece ensuite with dual sinks. Secondary bedrooms are also a good size. Home also has a side entrance and 9th basement walls. Pics are of the same floorplan but different house so colors and finish may vary. North on Hwy 2 Right on Ernest Blvd Left on Element Drive North Right on Edgefield Way (follow this all the way to Edison Drive)Right on Edison Drive. (id:45344)
St. Albert FAQs
The easiest and most reliable way to purchase a home in St. Albert is through a trusted realtor. Ideally, someone who is highly familiar with the area and can make recommendations based on first-hand knowledge and experience. My family and I have called St. Albert home for many years. I’d love to help welcome you to the community and make your move to St. Albert as smooth and enjoyable as possible. There are about four steps that will take place when purchasing your St. Albert home:
- Needs assessment – We will sit down and have a conversation to determine your goals as a buyer. A well-informed decision is based on many factors, including your lifestyle, career, family and finances. This will help me find the right homes that suit your lifestyle.
- Search & Viewings – Based on your needs assessment, I will carefully comb through the St. Albert housing market and find homes that may be a good fit. I will arrange viewings for the homes you are interested in and walk you through.
- Making the purchase – Once you have decided to make the purchase, I will help you negotiate the right price, terms and conditions.
- Post-Purchase – Our relationship doesn’t end after your possession date. I will ensure you continue to have everything you need following your purchase, including storage and moving services, address changing services, contractors and more.
To get started or even to just ask a question, please contact me anytime.
St. Albert is on the Sturgeon River and is just minutes outside of northwest Edmonton. As the name presumes, the St. Albert trail offers an easy flow from Edmonton into St. Albert.
Single-family homes in various styles are the most common housing type in St. Albert. However, this city prides itself on the diversity of its neighbourhoods and has the right build for every type of buyer. Although single-family homes are the most prevalent, housing styles such as condos, apartments and townhouses can also be found throughout.
Many residents are drawn to St. Albert for its beauty, security and convenience. The city encourages a healthy, family-friendly lifestyle with plenty of green spaces and parks, recreational opportunities, and local amenities. St. Albert is often known for having the comfort of a small town with the convenience of a major city.
St. Albert prioritizes education for its residents. Elementary, junior high and high school education is available through the Catholic and Francophone school boards, and St. Albert Public School District. The existing school sites map and future school sites map offer a breakdown of the schools located in each area of the city.
Living in the St. Albert community
St. Albert provides a well-balanced combination of liveliness and community engagement with comfort and tranquillity. Residents enjoy a wide range of festivals, boutiques and coffee shops in the downtown core without the hustle and bustle of a larger city.
St. Albert is a walkable city that is largely connected by the Red Willow Trail System. The system covers 99.5 kilometres, stretching down the river valley and connecting St. Albert’s neighbourhoods, urban areas and major parks. The trail can be utilized through walking, running, cycling, or in-line skating.
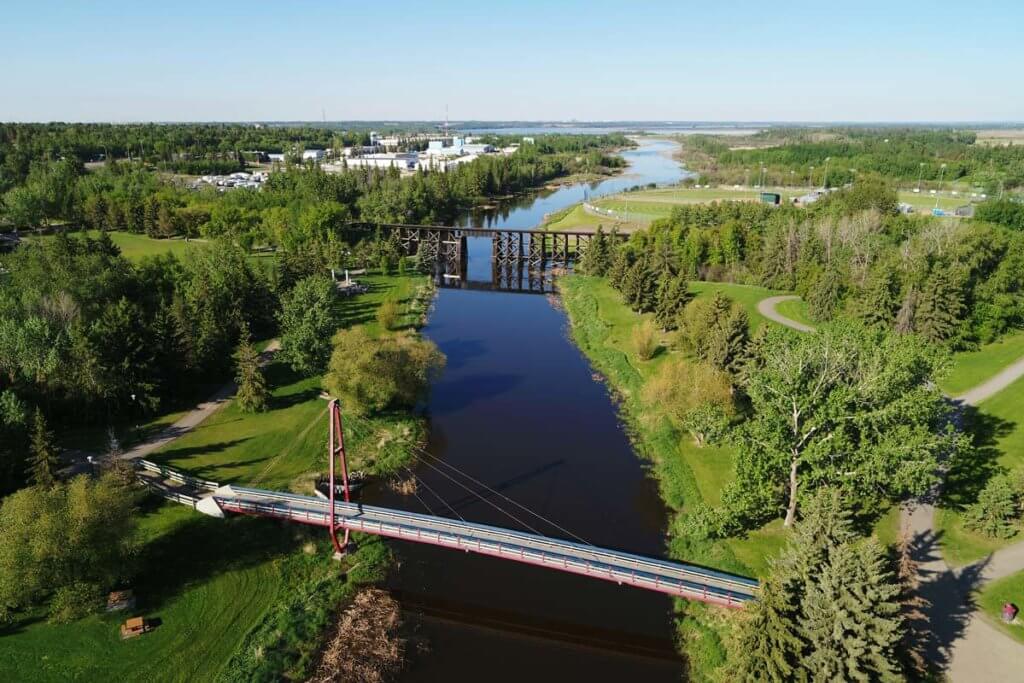
Helpful links and resources for moving to St. Albert
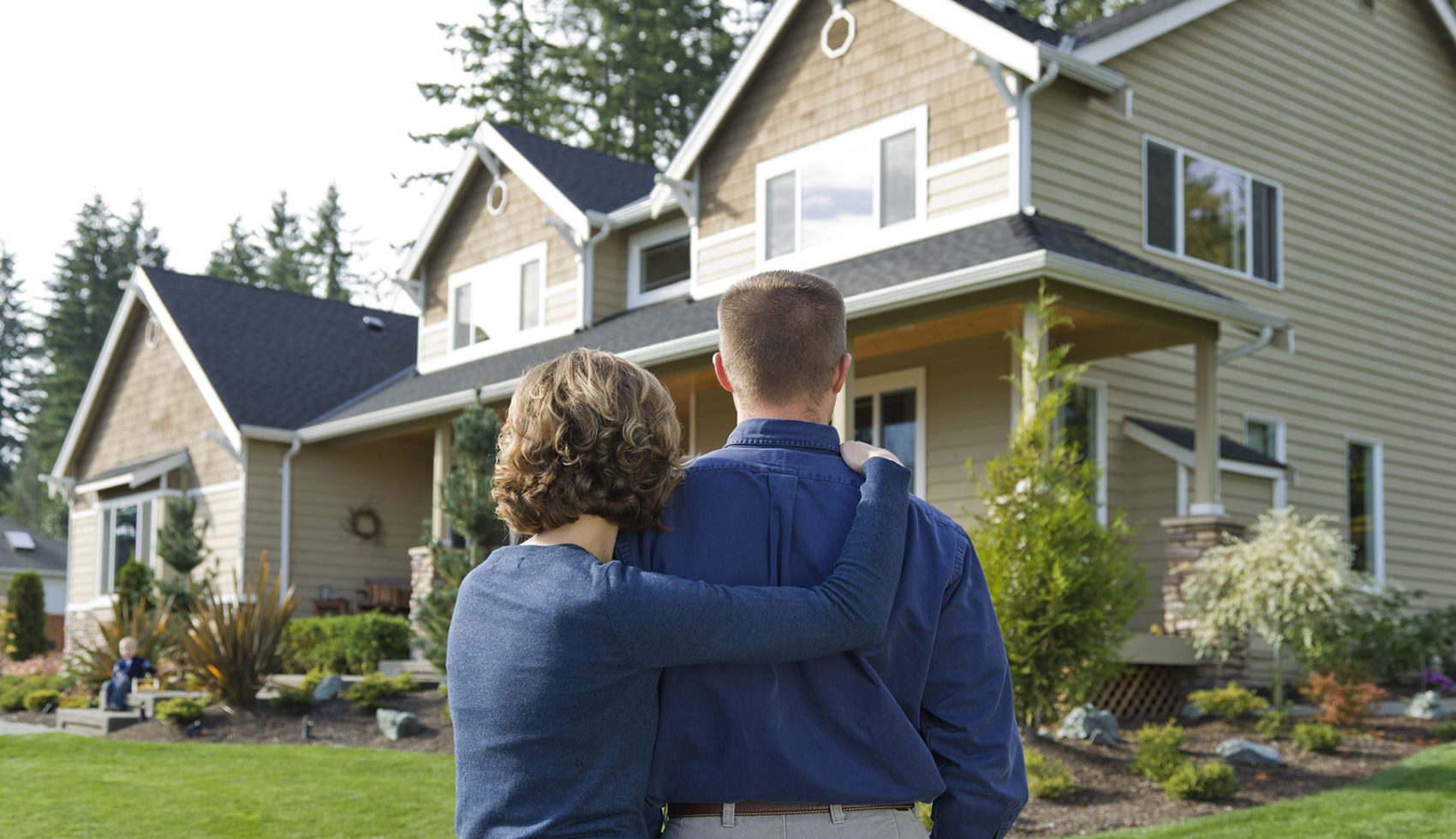
Let us help start your journey today
Whether you’re looking to buy, sell, or just learn more about the process, our team is always happy to help. Get in touch today.