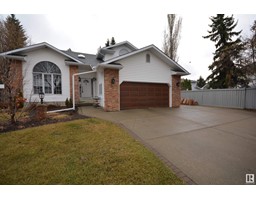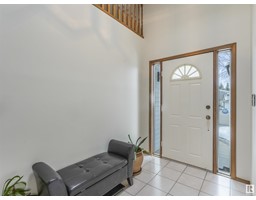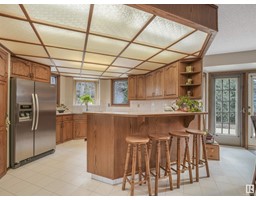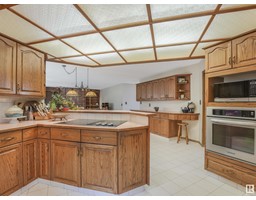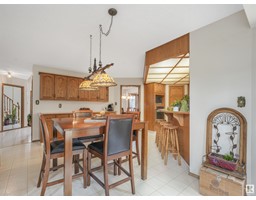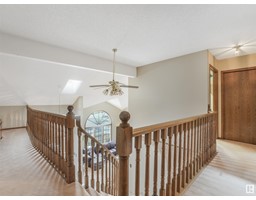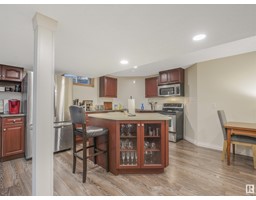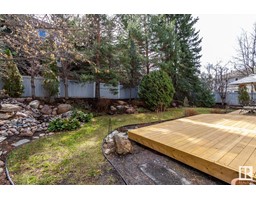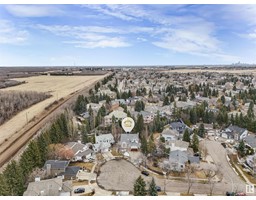18 Kingsborough Co, St. Albert, Alberta T8N 5M5
Posted: in
$649,900
THIS HOME HAS IT ALL! Open & spacious main living area, cul-de-sac location, pie shaped yard, RV parking, 2nd kitchen in basement, tranquil back yard & O/S garage. The main floor features formal living/dining rooms, large family room with feature brick F/P & a chef's kitchen perfect for entertaining or hosting large family gatherings. A 4th bedroom/den & 2 pc bath complete the main level. An elegant winding staircase leads to the upper level which features a massive primary suite with W/I closet & spa like ensuite creating the perfect retreat after a long day. Two huge bedrooms, 4 pc. bath & convenient laundry room, complete this level. The basement has a 2nd kitchen and living area featuring one bedroom, a gorgeous bathroom, and family and media rooms. Ultra-private, peaceful, professionally landscaped yard with water feature, new deck, mature trees & shrubs provide an idyllic outdoor setting. Close to parks & trails. Easy access to Edmonton. (id:45344)
Property Details
| MLS® Number | E4379528 |
| Property Type | Single Family |
| Neigbourhood | Kingswood |
| Amenities Near By | Public Transit, Schools, Shopping |
| Features | Cul-de-sac, See Remarks, No Back Lane |
| Parking Space Total | 5 |
| Structure | Deck |
Building
| Bathroom Total | 4 |
| Bedrooms Total | 5 |
| Appliances | Fan, Garburator, Oven - Built-in, Storage Shed, Stove, Dryer, Refrigerator, Two Washers, Dishwasher |
| Basement Development | Finished |
| Basement Type | Full (finished) |
| Ceiling Type | Vaulted |
| Constructed Date | 1987 |
| Construction Style Attachment | Detached |
| Fireplace Fuel | Wood |
| Fireplace Present | Yes |
| Fireplace Type | Unknown |
| Half Bath Total | 1 |
| Heating Type | Forced Air |
| Stories Total | 2 |
| Size Interior | 248.6 M2 |
| Type | House |
Parking
| Attached Garage | |
| R V |
Land
| Acreage | No |
| Fence Type | Fence |
| Land Amenities | Public Transit, Schools, Shopping |
| Size Irregular | 834 |
| Size Total | 834 M2 |
| Size Total Text | 834 M2 |
Rooms
| Level | Type | Length | Width | Dimensions |
|---|---|---|---|---|
| Basement | Bedroom 5 | Measurements not available | ||
| Main Level | Living Room | 4.37 m | 4.3 m | 4.37 m x 4.3 m |
| Main Level | Dining Room | Measurements not available | ||
| Main Level | Kitchen | 4.4 m | 5.11 m | 4.4 m x 5.11 m |
| Main Level | Family Room | 5 m | 5 m x Measurements not available | |
| Main Level | Bedroom 4 | 3.28 m | 3.45 m | 3.28 m x 3.45 m |
| Main Level | Breakfast | 2.8 m | 5.34 m | 2.8 m x 5.34 m |
| Upper Level | Primary Bedroom | 5.03 m | 4.48 m | 5.03 m x 4.48 m |
| Upper Level | Bedroom 2 | 4.4 m | 4.58 m | 4.4 m x 4.58 m |
| Upper Level | Bedroom 3 | 3.59 m | 3.87 m | 3.59 m x 3.87 m |
| Upper Level | Laundry Room | 3.08 m | 2.7 m | 3.08 m x 2.7 m |
https://www.realtor.ca/real-estate/26684030/18-kingsborough-co-st-albert-kingswood

