About St. Albert
Originally settled as a Métis community, St. Albert is now the second-largest city in the Edmonton Metropolitan Region. It is often sought after for its beauty, rich history, wide array of arts, and vibrant culture. The well-planned neighbourhoods, abundant community services, and recreational opportunities provide residents with the comfortable feeling of a secure small town with the liveliness and convenience of a major city. In 2019, Macleans ranked St. Albert as the #1 community to live in Alberta.
I've called St. Albert home for many years
I’m proud to say St. Albert is where my family and I call home. I’ve raised my two sons here, and have gotten to know the community through years of coaching hockey, community initiatives and volunteer activities. It’s a wonderful place to live, work and serve. I’d love to welcome you to the community by helping you find the right home for you.
Get tailored updates on new listings in St. Albert!
Sit back and let us do the work! We can customize real estate updates to your search criteria and deliver them to your inbox so you don’t have to keep checking MLS.
Real Estate Statistics
Average price:
$464k
Highest price:
$2.7M
Avg. Price/SQFT:
$296
Lowest Price:
$95.9K
Total Listings:
311
Neighbourhoods
A home for everyone
St. Albert offers a wide range of housing options to suit the lifestyles of all buyers. Discover downtown condominiums in the city’s core, modern two-storey builds, and ranchers and bungalows in mature, tree-lined neighbourhoods.
The city of St. Albert heavily emphasizes an enjoyable quality of life for its residents by providing abundant recreation and social opportunities, strong education, community support, arts and cultural experiences, and more.
St. Albert Real Estate Listings
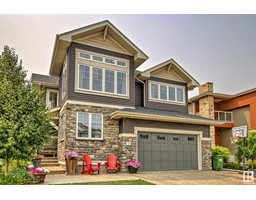
10 Elaine St
St. Albert, Alberta
Absolutely stunning 2606 sq ft 2-storey former showhome w/ a FF basement located in the family friendly neighbourhood of Erin Ridge North, within steps to a k-6 school(Lois E Hole). Exquisite main floor offers soaring ceilings with a chefs dream kitchen, huge island, top of the line stainless steel appliances, quartz counter tops & hardwood flooring. Large dining area, bright and spacious living room with an amazing tile surround FP, main floor office and a flex room. The upper level offers a bonus room & 3 large bedrooms including the primary suite complete with a walk in closet and beautiful en suite. Get ready to entertain in this incredible basement with a full bar, theatre room w/ surround sound, 9' ceilings and in floor heat. This home has it all: sonos system, heated double attached garage w/ epoxy flooring, and LED lights on every level of the exterior. Private yard backing onto a park, 3 season room, and a very quiet street. Surrounded by amenities this is the perfect family home in St Albert! (id:45344)
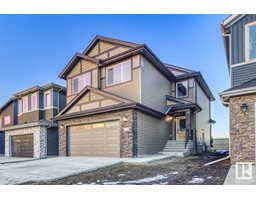
52 Edgefield Wy
St. Albert, Alberta
Stunning almost 2350 sqft 2story is built/w quality craftsmanship &fine finishing including luxurious vinyl plank, lush carpet, custom tile work, upgraded light pkg, rod iron railing &open to above design with complete custom vault sprawling throughout 2nd level! The classic kitchen boasts cabinetry that extends to ceiling/w crown molding, softclose drawers& fronts, spacious walk thru pantry with custom coffee bar, lrg islnd &expansive counter space plus stainless appliance package that includes a B/I GAS cooktop, B/I oven, B/I microwave &modern hood fan. Adjacent family rm boasts cozy fireplace flanked by custom wall and fireplce details. Main flr is complete with mudrm &spacious 2 story foyer extending to the glorious upper level vault! 3 bedrooms each with a walk in closest! In addition, the luxurious owners suite boasts a tray ceiling &spa like 5pc ensuite! Oversized garage! Tech space! Partially fenced w/gas line to your already built deck! Enjoy living &entertaining in this perfect family home! (id:45344)
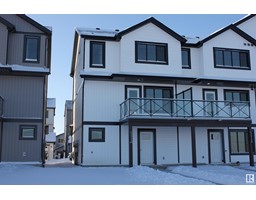
44 Jensen Ga
St. Albert, Alberta
Welcome to StreetSide Developments the Lombard Plan. This innovative 3 storey home design comes with 3 bedrooms. The main floor has a spacious foyer, storage area & mech. room. These rooms are off the attached double garage. The second floor is an open plan. The kitchen has quartz counters with a top mount sink, a walk-in pantry & an island with a flush eating ledge. Off the living room is a deck with a vinyl surface & an aluminum railing. Both a powder room & laundry room are on this level. On the top floor there is a full bath along with the bedrooms. The master has a walk-in closet & a 4 pce. ensuite. The home has luxury Vinyl plank & carpet flooring. Close to all amenities, and best of all it has NO CONDO FEE!!! *** Photos are from a previously built home and colors/Finishing's may vary *** (id:45344)
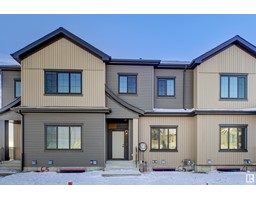
63 Chelles Wd Nw
St. Albert, Alberta
Welcome to your dream home in St. Albert's newest community, Cherot! This modern unit boasts 4 BEDROOMS, 3.5 BATHROOMS, and 2139 SQ FT OF LIVABLE SPACE with 9ft ceilings on every floor. Luxury features include vinyl plank flooring, LED lights, quartz countertops, and an electric fireplace.The fully finished basement with a side entrance offers versatility, while the DOUBLE DETACHED GARAGE ensures convenience and security. Enjoy ample storage, and relish the pouring natural light throughout. Located across from a park, with easy access to the Henday and amenities, this home is the epitome of modern living. Indulge in the lifestyle you deserve with this meticulously crafted home in Cherot. Don't miss the opportunity to make this exquisite property your own. Experience the epitome of modern living in St. Albert! (id:45344)
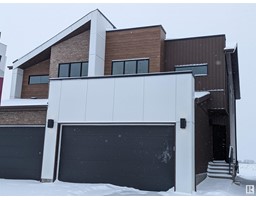
197 Edison Dr Nw
St. Albert, Alberta
The UPTON is located in Prestigious Erin Ridge! This Beautiful 1,550+ sq.ft. 2 Storey semi-detached home features a magnificent open concept kitchen finished with quartz countertops & a stunning huge island that is perfect for entertaining family & friends. The living room boasts wall sized windows to take in the perfect amount of sunlight to brighten your day! Continue to enjoy the natural light throughout the main floor w/fireplace located in the spacious LR & deck off the side Dining area. Going upstairs you'll find 3 spacious bedrooms and a 4pce bathroom. The master bedroom has a 5pce ensuite and an oversized walk-in closet. This home also features a keyless entry Double Attached Garage. Gorgeous upgrade options & two different interior color schemes available to choose from. Erin Ridge is St. Albert's most sought after community. Unparalleled lifestyle with so many amenities within walking distance sure adds to the convenience! Come take a look at your Brand NEW future home! (id:45344)

26 Nettle Cr
St. Albert, Alberta
Welcome to the exquisite world of The Sonata 18 Showhome, a masterpiece by Jayman BUILT. This show home by Jayman BUILT is now being offered for sale using their unique leaseback program. Discover a home that beautifully harmonizes comfort, style, and functionality. Step inside and be enchanted by the meticulously crafted open concept main floor. A seamless fusion of modern design and thoughtful layout awaits including SMART technology, Solar Panels and UV Air Purifier. The kitchen stands as a testament to culinary excellence, with stainless steel appliances that promise both form and function. The allure of quartz countertops gracefully extends throughout the home, reflecting elegance in every corner. Indulge in the sanctuary of the master bedroom. An ensuite bathroom becomes a private oasis, inviting you to unwind and rejuvenate. The generously sized walk-in closet ensures ample space for your wardrobe essentials, adding an element of convenience to your daily routine! Photos are representative' (id:45344)

24 Nettle Cr
St. Albert, Alberta
The 'Opus 20' show home by Jayman BUILT is now being offered for sale using a unique leaseback program! Features include solar panels, triple pane windows, tankless hot water, HRV and high efficiency furnace. The main floor of this spacious 1617 sq.ft. home has an open concept design with a spacious great room and dining area. The kitchen offers an L shaped work area with a center island with a flush eating bar and a pantry. There is a two piece bathroom conveniently located on the main floor for guests. The second floor offers a spacious owner's bedroom with walk-in closet and full ensuite. There are two more bedrooms and a second full bath. There is also an upstairs laundry room for ease and convenience! Welcome to this perfectly planned home! (id:45344)
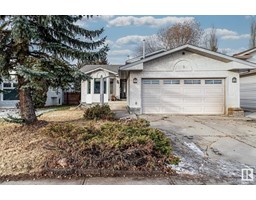
5 Desmarais Cr
St. Albert, Alberta
Welcome Home in Deer Ridge !!! The pride in ownership shows here, the house has been very well maintained and cared for. It has an open floor plan with a bright and open layout! Beautifully renovated 4 level split, Double attached heated garage, 3 bdrm, 2 bath, with your very own Jacuzzi suite! Jacuzzi has brand new pipes, pump, motor and lighting, that's now converted to bromine, with a professionally designed, vented with a cedar lined room. This lovely family home is located steps away from Muriel Martin Elementary school and Bellerose high. Safe and clean neighbourhood for families with all school ages. Upgrades include hardwood flooring, newer front door, bathrooms, upg kitchen w/granite ss appliances, patio door to private deck in backyard. It comes with gas BBQ set up, Wood burning f/place in fam room, shingles (30YR), 2 level cedar deck, central a/c and a wired in telus alarm system, central vac and parts. (id:45344)
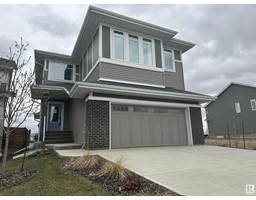
345 Jensen Lakes Bv
St. Albert, Alberta
Welcome to the Cayenne a 2400+ SQFT home by Daytona Homes. It has all the right spice in all the right places! An expansive main floor with an open eat up island kitchen complimented by a large butlers pantry, stainless appliances and adjacent dining room. Spacious living room with large windows and built in fireplace with a separate den perfect for a play room or office. Upstairs you have another luxurious bonus room with a feature wall plus laundry, 4 bedrooms and a full bath with double sinks. The Master is your perfect getaway with a large 5 pce ensuite and bright walk-in closet. In the fully finished basement you find a large great room with wet bar perfect for watching the game. A glassed in exercise room means no more driving to the gym. Not to mention the hidden bedroom. A decent deck and BBQ hookup out back look out towards the lake. Skip brushing off the snow with the double attached garage. Steps to shops, schools, parks, restaurants, and more this house is just waiting to be a home! (id:45344)
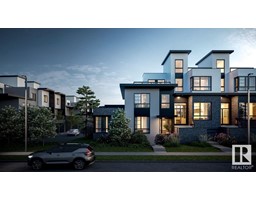
#40 5 Rondeau Dr
St. Albert, Alberta
This fully upgraded, newly released, Boulevard B townhome at Midtown offers ample space and eye-catching finishes. The 2 bedroom and 2.5 bathroom plan features upgraded light fixtures throughout, upgraded kitchen layout with black stainless steel kitchen appliances, an upgraded apron front kitchen sink, waterfall edge on both sides of kitchen island, modern plumbing fixtures in matte black finish throughout home, upgraded black metal railings, and upgraded freestanding tub and vanity w/makeup desk in the primary bathroom. Enjoy impressive views from the rooftop terrace, perfect for entertaining. With amenities, conveniences and Rondeau Park right at your doorstep, you can discover all that St. Albert has to offer. Currently under construction with an estimated possession of Spring 2024. Photos and renderings are representative. Finishes may differ. (id:45344)
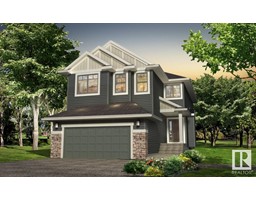
283 Jensen Lakes Bv
St. Albert, Alberta
Upon entering The Westport by Parkwood Master Builder, a grand and spacious foyer welcomes you, leading to a formal dining area that sets the stage for elegant gatherings. The mudroom, complete with benches and shelves, keeps your home organized and clutter-free. A unique feature of The Westport is the butler's pantry, adding a touch of luxury and convenience. The galley kitchen is a chef's delight, offering a functional layout that makes cooking a pleasure while the electric fireplace in the main living area creates a cozy ambiance. Upstairs, you'll find an open-to-below great room, a space that exudes grandeur and style. Additionally, there's a bonus room that offers versatility for your family's needs. The master bedroom is a true retreat, featuring a luxurious 5-piece ensuite with a soaker tub, a water closet for added privacy, and a private walk-through closet that leads directly to the laundry area, simplifying your daily routines. *Photos are representative* (id:45344)
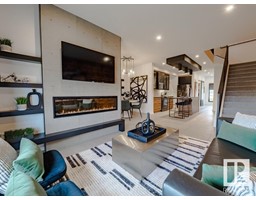
16 Chambery Cr
St. Albert, Alberta
Discover The Daya by Bedrock Homes a masterpiece of stunning architecture with a rich color palette and distinctive black/dark wrapped window casings. This home boasts a precast front porch and a host of luxurious features, including quartz countertops throughout, a stylish tile backsplash, and LVP flooring on the main floor. You'll appreciate the convenience of a 2nd sink in the ensuite, a side entrance with a 9'4 basement, and an elegant railing from the main floor to the second. Stay cozy with a 50 Electric Linear Fireplace, while enjoying energy-efficient benefits from triple pane windows with Argon Gas and low E coating. The main floor offers flexibility with a den or bedroom, and the kitchen showcases 41 upper cabinets and a generous pantry. This home is equipped with a smart home package featuring a front ring video doorbell. Make The Daya your dream home today *Photos are representative* (id:45344)
St. Albert FAQs
The easiest and most reliable way to purchase a home in St. Albert is through a trusted realtor. Ideally, someone who is highly familiar with the area and can make recommendations based on first-hand knowledge and experience. My family and I have called St. Albert home for many years. I’d love to help welcome you to the community and make your move to St. Albert as smooth and enjoyable as possible. There are about four steps that will take place when purchasing your St. Albert home:
- Needs assessment – We will sit down and have a conversation to determine your goals as a buyer. A well-informed decision is based on many factors, including your lifestyle, career, family and finances. This will help me find the right homes that suit your lifestyle.
- Search & Viewings – Based on your needs assessment, I will carefully comb through the St. Albert housing market and find homes that may be a good fit. I will arrange viewings for the homes you are interested in and walk you through.
- Making the purchase – Once you have decided to make the purchase, I will help you negotiate the right price, terms and conditions.
- Post-Purchase – Our relationship doesn’t end after your possession date. I will ensure you continue to have everything you need following your purchase, including storage and moving services, address changing services, contractors and more.
To get started or even to just ask a question, please contact me anytime.
St. Albert is on the Sturgeon River and is just minutes outside of northwest Edmonton. As the name presumes, the St. Albert trail offers an easy flow from Edmonton into St. Albert.
Single-family homes in various styles are the most common housing type in St. Albert. However, this city prides itself on the diversity of its neighbourhoods and has the right build for every type of buyer. Although single-family homes are the most prevalent, housing styles such as condos, apartments and townhouses can also be found throughout.
Many residents are drawn to St. Albert for its beauty, security and convenience. The city encourages a healthy, family-friendly lifestyle with plenty of green spaces and parks, recreational opportunities, and local amenities. St. Albert is often known for having the comfort of a small town with the convenience of a major city.
St. Albert prioritizes education for its residents. Elementary, junior high and high school education is available through the Catholic and Francophone school boards, and St. Albert Public School District. The existing school sites map and future school sites map offer a breakdown of the schools located in each area of the city.
Living in the St. Albert community
St. Albert provides a well-balanced combination of liveliness and community engagement with comfort and tranquillity. Residents enjoy a wide range of festivals, boutiques and coffee shops in the downtown core without the hustle and bustle of a larger city.
St. Albert is a walkable city that is largely connected by the Red Willow Trail System. The system covers 99.5 kilometres, stretching down the river valley and connecting St. Albert’s neighbourhoods, urban areas and major parks. The trail can be utilized through walking, running, cycling, or in-line skating.
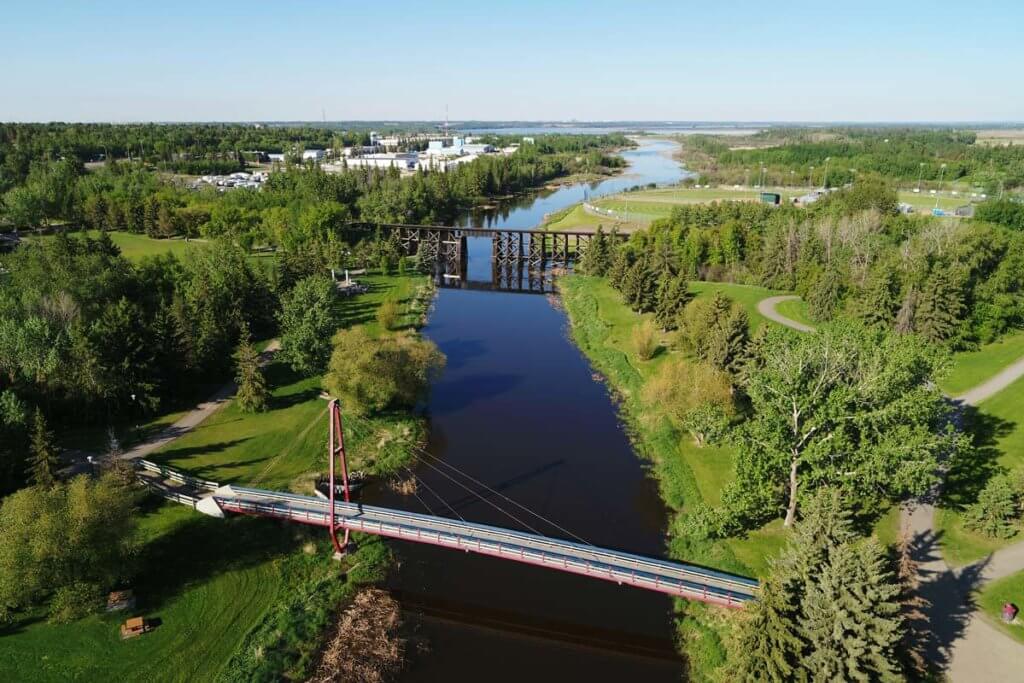
Helpful links and resources for moving to St. Albert
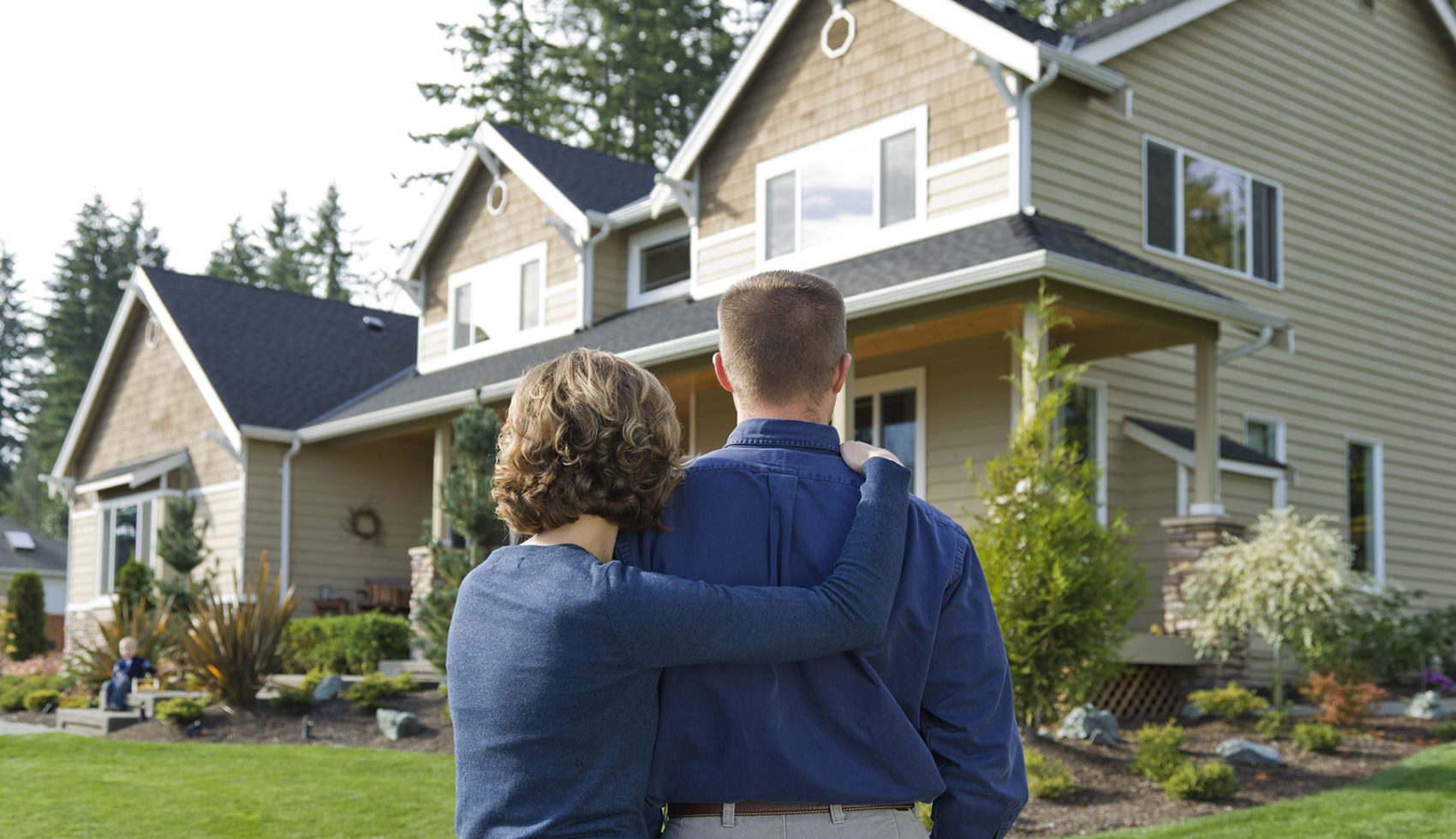
Let us help start your journey today
Whether you’re looking to buy, sell, or just learn more about the process, our team is always happy to help. Get in touch today.