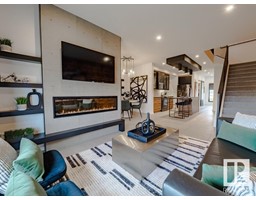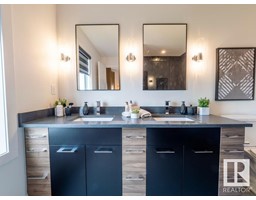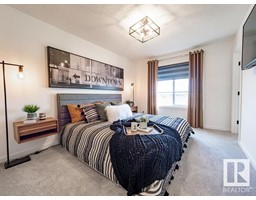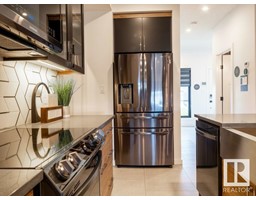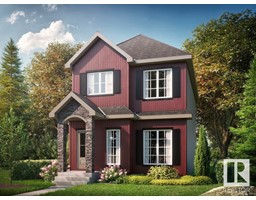16 Chambery Cr, St. Albert, Alberta T8T 2C1
Posted: in
$449,900
Discover The Daya by Bedrock Homes a masterpiece of stunning architecture with a rich color palette and distinctive black/dark wrapped window casings. This home boasts a precast front porch and a host of luxurious features, including quartz countertops throughout, a stylish tile backsplash, and LVP flooring on the main floor. You'll appreciate the convenience of a 2nd sink in the ensuite, a side entrance with a 9'4 basement, and an elegant railing from the main floor to the second. Stay cozy with a 50 Electric Linear Fireplace, while enjoying energy-efficient benefits from triple pane windows with Argon Gas and low E coating. The main floor offers flexibility with a den or bedroom, and the kitchen showcases 41 upper cabinets and a generous pantry. This home is equipped with a smart home package featuring a front ring video doorbell. Make The Daya your dream home today *Photos are representative* (id:45344)
Property Details
| MLS® Number | E4363200 |
| Property Type | Single Family |
| Amenities Near By | Playground, Schools, Shopping |
| Features | Park/reserve, Lane |
| Parking Space Total | 2 |
Building
| Bathroom Total | 3 |
| Bedrooms Total | 3 |
| Amenities | Ceiling - 9ft |
| Appliances | Dishwasher, Dryer, Microwave, Refrigerator, Stove, Washer |
| Basement Development | Unfinished |
| Basement Type | Full (unfinished) |
| Constructed Date | 2023 |
| Construction Style Attachment | Detached |
| Fireplace Fuel | Electric |
| Fireplace Present | Yes |
| Fireplace Type | Insert |
| Half Bath Total | 1 |
| Heating Type | Forced Air |
| Stories Total | 2 |
| Size Interior | 144.67 M2 |
| Type | House |
Parking
| Parking Pad |
Land
| Acreage | No |
| Land Amenities | Playground, Schools, Shopping |
Rooms
| Level | Type | Length | Width | Dimensions |
|---|---|---|---|---|
| Main Level | Dining Room | 2.59 m | 2.64 m | 2.59 m x 2.64 m |
| Main Level | Kitchen | 3.96 m | 3.35 m | 3.96 m x 3.35 m |
| Main Level | Office | 2.67 m | 2.44 m | 2.67 m x 2.44 m |
| Main Level | Great Room | 3.35 m | 3.51 m | 3.35 m x 3.51 m |
| Upper Level | Primary Bedroom | 3.12 m | 4.06 m | 3.12 m x 4.06 m |
| Upper Level | Bedroom 2 | 2.9 m | 2.84 m | 2.9 m x 2.84 m |
| Upper Level | Bedroom 3 | 2.82 m | 3.15 m | 2.82 m x 3.15 m |
https://www.realtor.ca/real-estate/26208107/16-chambery-cr-st-albert

