A neighbourhood that has everything.
Green space, treed areas, storm ponds and closest to some of the St. Albert’s most valued shops, restaurants, shopping and services.
This neighbourhood is ideal for many different types of people. Young families will love the abundance of options for schools, playgrounds, recreation.
There is a lot going on in and around the area. Easy access to the hospital, Costco, many options for shopping and eating out. A quick drive to the Shops of Boudreau, the river valley trails, and the Elliot Place seasonal Christmas display.
A perfect mix of housing, hospital care, schools, parks, and commercial services makes Erin Ridge a great option for those who value community.
Get tailored updates on new listings in this area!
Sit back and let us do the work! We can customize real estate updates to your search criteria and deliver them to your inbox so you don’t have to keep checking MLS.
Erin Ridge Statistics
Home Pricing
Average: $548k
*Based on detached single family home
Type of homes:
Single Family Homes
Apartments
Duplexes
Townhouses
Parks & Recreation:
Greenspace with treed areas and storm ponds
Shops of Boudreau
Basketball court, baseball diamonds, soccer fields, and play structures
Elliot Place seasonal Christmas display
Transit:
St. Albert Transit (StAT) services the area with weekday local routes, access to weekday commuter routes to Edmonton, and Dial A Bus.
Development Began
1980s
Real Estate Listings in Erin Ridge
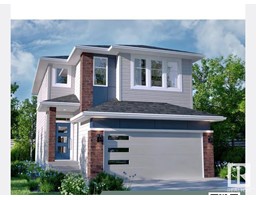
127 Edison Dr
St. Albert, Alberta
Welcome to the Trinity by Encore Master Builder, home is under construction and will be finished by April. A great family home with main floor with 9ft ceilings walkthrough pantry with mudroom off the attached garage. Nice larger kitchen with pantry , island with eating bar, quartz counter tops and appliance allowance, eating nook with lots of windows. Living room off the kitchen with 50 linear custom fireplace. Large front foyer with bench seat and closet. iron railing leading to upper floor with 3 bedrooms, bonus room and upper floor laundry. Large owners suite with full walk in closet and 4 piece ensuite with dual sinks 5ft shower and separate toilet area. Pictures are of the same model but different home colors and finish may vary. North on Hwy 2 Right on Ernest Blvd Left on Element Drive North Right on Edgefield Way (follow this all the way to Edison Drive) Right on Edison Drive. (id:45344)
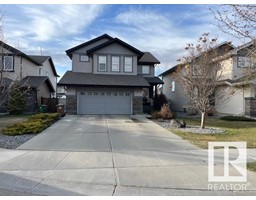
8 Elista Co
St. Albert, Alberta
Well designed Daytona home spans over 2400 sq ft 4 Bdrms up/ 2 down and radiates brightness and elegance, exceptionally clean and boasting numerous upgrades. Located within walking distance of Lois Hole School, backing onto greenspace. Large teared patio 31.9x 16.20 with trellis. The kitchen is ideal for large family and or entertaining, featuring abundant oversized cabinets, granite countertops, newer appliances. The home has a larger windows overlooking the beautiful yard. A half bath and laundry completes the main floor. Upstairs, discover a spacious bonus room, a 4-pce bath 4 bdms. The primary suite indulges with large tub, and a separate shower. The fully finished basement offers a welcoming rec room, work out area an additional 2 bdms, and another 4-piece bath. Additional amenities include central air conditioning, central vacuum system, and an large patio in the backyard. Upgraded recently hot water tank, reinsulated attic, appliances.Three fireplaces, 24x22 garage.This home is truly a perfect 10! (id:45344)
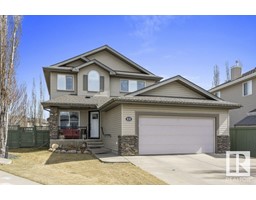
11 Everwood Cl
St. Albert, Alberta
Nestled at the end of a serene cul-de-sac, this meticulously maintained 2-storey home, owned by the original owner, comes w/ a double attached garage & abundant indoor & outdoor space for year-round enjoyment. The main floor is thoughtfully designed, featuring a den, 2-piece bath, mudroom, walk-through pantry, a kitchen w/ granite countertops, & a living room with a cozy gas f/p. Large windows offer stunning views of the yard throughout the day. Upstairs, discover 4 spacious bedrooms, a 4-piece bath, including a primary suite w/ luxurious 4-piece ensuite w/ soaker tub & a generously sized W/I closet. The fully finished basement includes another 4-piece bath, and large rec room. Noteworthy upgrades in 2023: furnace, HWT, A/C unit, roof, washer & dryer, & a charming front porch. Situated near Lois Hole School, this home offers a perfect blend of tranquility & convenience, ensuring easy access to essential amenities. Don't let this fantastic opportunity pass you by. (id:45344)
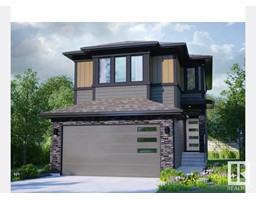
125 Edison Dr
St. Albert, Alberta
Welcome to the Mila by Encore master Builder. This 2 story boasts a large front foyer, metal spindle railings leading to the upper floor. 9Ft ceilings with a great room concept. Island kitchen with corner pantry quartz counter tops and stainless appliances. Great room with large windows and 50 linear fireplace over looking the rear yard and garden doors to future deck. Upper floor with 3 bedrooms large owners suite with large walk in closet and 4 piece ensuite with dual sinks. Secondary bedrooms are also a good size. Home also has a side entrance and 9th basement walls. Pics are of the same floorplan but different house so colors and finish may vary. North on Hwy 2 Right on Ernest Blvd Left on Element Drive North Right on Edgefield Way (follow this all the way to Edison Drive)Right on Edison Drive. (id:45344)
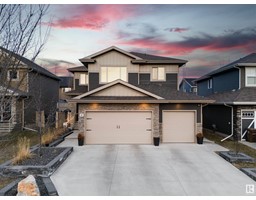
61 Executive Wy
St. Albert, Alberta
Stunning Custombuilt home with impeccable craftsmanship & exquisite finishes, this fully-finished over 3600sqft WALKUP 2 storey needs to be experienced in person to truly appreciate its grandeur. Located on one of the most sought-after streets in St. Albert & across a pond, this home was built to impress. This home features 5 spacious bedrooms (4 upstairs, 1 in the basement), 4 full baths (& a 2pc powder room) parking is effortless w/ the oversized triple attached garagecompleted with epoxy floors, a gorgeousmaintenance free landscapedyard. Gourmet Kitchen that has a walk through pantry that flows into the mudroom. The master suite features a luxurious 5pc ensuite, great size walk-in closets,upstairs laundry room and 2 spaciousbedrooms. Upstairs bonus room has full bathroom and walk-in closet (can be 4the bedroom). The Fully developedbasement offers heated floors, additional livingspace that can be converted to a self home business of your choice along with a full bathroom and spare bedroom. (id:45344)
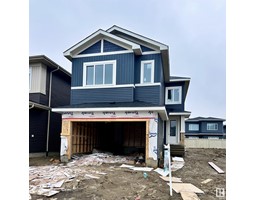
30 Encore Cr
St. Albert, Alberta
Welcome home to the community of Erin Ridge North where you will find this custom built 2100 sq ft+ 2-storey with many upgrades throughout. Step inside to the spacious foyer to view the vinyl plank flooring that seamlessly flows throughout the main level.Open concept living area presents the living room with two-storey ceilings & electric fireplace, a chef's kitchen boasting custom cabinets, stainless steel appliances, a sprawling island & luxurious quartz countertops with adjoining dining nook that over looks the expansive yard. Convenience meets versatility with a full main floor bathroom & den/flex room, ideal for a home office or 4th bedroom.Retreat to the upper level, where luxury awaits in the primary suite offering a lavish ensuite complete with a soaker tub, double shower, his & her sinks & a walk-in closet.Completing this level is a cozy loft, a convenient laundry room with a sink, the 4-piece main bthm & two additional generously sized bedrooms.The Unspoiled bsmt has 9ft ceilings. (id:45344)
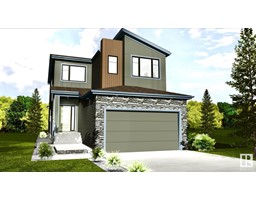
68 Edgefield Way
St. Albert, Alberta
Welcome home to Erin Ridge North, one of St Albert's most desirable communities, close to amenities, shopping & parks. This custom built 2131 sqft home has been meticulously designed & crafted. The main floor has an open to above entry, mud room w built in bench, main floor Den, walk through pantry & open concept kitchen, beautiful living room w coffered ceiling and electric Fireplace. The gourmet kitchen has ample cabinets, gorgeous quartz counters w waterfall & top of the line appliances, including gas cooktop, built-in oven & microwave. The second floor houses the Owner's Suite w recessed ceiling, walk-in closet & luxurious Ensuite w double sinks, glass shower & freestanding tub. There are 2 more generous bedrooms, one with walk-in closet, full bath, convenient Second Floor Laundry & Bonus Room (could be turned into 4th Bedroom if needed). This home comes complete with 24x21 double attached garage & deck. You still have the chance to pick paint colours, fixtures etc in time for a late June possession. (id:45344)
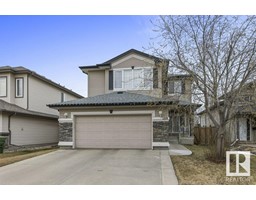
109 Eastcott Dr
St. Albert, Alberta
Located in the heart of Erin Ridge, this immaculate 2202 sq.ft. 2 storey with the rare 4 BEDROOMS UP + BONUS ROOM layout is sure to have you smiling! Enjoy abundant natural daylight from the large bright windows, gleaming hardwood flooring throughout the main, gas fireplace & the finest craftsmanship throughout! The highly functional kitchen offers loads of cabinetry space, newer stainless appliances, corner pantry & views of the backyard oasis! 2 pc bath, office/dining & convenient laundry complete the main level! Upstairs, the primary bedroom features a gorgeous 4 pce ensuite including a jetted tub & large walk-in closet, 3 more spacious bedrooms, full bath & bonus room with a cozy gas fireplace completing the upper level. The unspoiled basement awaits your personal design! With central air conditioning and a great location including walking distance to schools, shopping & close to the trail system, what more could you ask for. But hurry, this one won't last long! (id:45344)
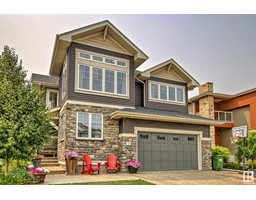
10 Elaine St
St. Albert, Alberta
Absolutely stunning 2606 sq ft 2-storey former showhome w/ a FF basement located in the family friendly neighbourhood of Erin Ridge North, within steps to a k-6 school(Lois E Hole). Exquisite main floor offers soaring ceilings with a chefs dream kitchen, huge island, top of the line stainless steel appliances, quartz counter tops & hardwood flooring. Large dining area, bright and spacious living room with an amazing tile surround FP, main floor office and a flex room. The upper level offers a bonus room & 3 large bedrooms including the primary suite complete with a walk in closet and beautiful en suite. Get ready to entertain in this incredible basement with a full bar, theatre room w/ surround sound, 9' ceilings and in floor heat. This home has it all: sonos system, heated double attached garage w/ epoxy flooring, and LED lights on every level of the exterior. Private yard backing onto a park, 3 season room, and a very quiet street. Surrounded by amenities this is the perfect family home in St Albert! (id:45344)
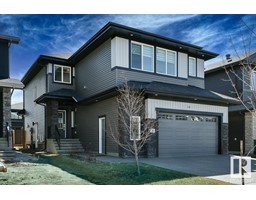
11 Evermore Cr
St. Albert, Alberta
This home in Erin Ridge North exudes elegance and class. The home features an open design, 3+1 bedrooms, 3.5 bathrooms, hardwood and tile flooring, gas fireplace and soaring ceilings in the living room, two tiered deck in fully landscaped yard and a double attached garage with floor drain. The dream kitchen is finished with white cabinets, quartz counters, stainless appliances including a built-in oven and gas cooktop, walk-through pantry and a huge breakfast bar. Upstairs, you will find a bonus room, laundry, 4 piece bathroom and 3 bedrooms including a large primary bedroom with a 5 piece ensuite that includes 2 sinks, jetted tub and a huge stand alone shower. Other extras include air conditioning, main floor den, mud room off the garage and a side entrance that leads to the fully finished basement. The home is located on a quiet crescent just minutes from transportation, schools, shopping, restaurants and amenities. This home has it all. (id:45344)
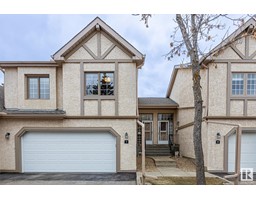
#7 57a Erin Ridge Dr
St. Albert, Alberta
Looking to downsize? Look no further than this UPDATED 2 story that has been treated like a family member. Enter through the spacious foyer and move up to the main floor living space. A cozy fireplace and huge windows bring the living room to life. The kitchen has newer appliances, plenty of storage and a moveable eat up island. A spacious dining room and access to the upper deck finish this floor. Upstairs you find 2 large bedrooms, and a full bath. The primary suite features double closets and a 4 pce ensuite. Down to the basement enjoy the family room with large window and built-in gas fire place. Plus an additional 3rd bedroom and full bath. Find plenty of space in the double attached garage. Multiple updates throughout the home including brand new plumbing, furnace, hot water tank and air conditioning. Nothing left to do in this home but move in! Steps from Erin Ridge's many walking trails, and close to multiple shopping and entertainment complexes. (id:45344)
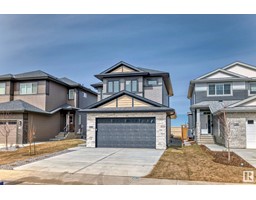
34 Edgefield Wy
St. Albert, Alberta
Welcome to Erin Ridge North, a premium build by Dynasty Builders. This brand new, approximately 1600 sqft 2 storey with double attached garage is perfect. Main level complete with engineered hardwood and ceramic tile. Large windows on the main offering an abundance of natural light. Gorgeous kitchen features beautiful cabinetry, quartz counters, centre island and pantry. Spacious dining area leading out to the deck and landscaped yard. Enjoy the cozy living room while sitting by the warm fireplace, the perfect space to relax or entertain. Powder room and mudroom complete the main level. Upstairs features 3 bedrooms, 4-piece bath and laundry. Large primary bedroom offers a gorgeous 3-piece ensuite with custom walk-in shower and walk-in closet with custom built-in shelving. The unfinished basement awaits your personal touch. Dynasty builds to the highest standard with nothing but top quality finishes. Appliance credit included and landscaping done. Located close to all major amenities. (id:45344)
Watch expert advice from Brian and other industry professionals
-

Home Staging for Success
-

How do interest rates affect home prices?
-

Helping the 2022 St.Albert Kinettes Christmas Hamper Campaign
-

Stress free home selling
-
 Ask the Expert
Ask the ExpertAsk the Expert: Pricing Your Home Properly
-
 Ask the Expert
Ask the ExpertAsk the Expert: “Golden Three Days”
-
 Ask the Expert
Ask the ExpertAsk the Expert: Bigger Deposits
-
 Ask the Expert
Ask the ExpertAsk the Expert: Buying or selling first?