Edmonton and Area Listings
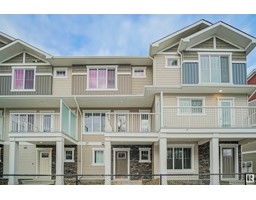
#135 1530 Tamarack Bv Nw
Edmonton, Alberta
Great Value!!! You read that right welcome to this brand new townhouse unit the Harley Built by StreetSide Developments and is located in one of South East Edmonton's best communities of Tamarack. With almost 1256 square Feet, it comes with front yard landscaping and a double attached garage, this opportunity is perfect for a young family or young couple. Your main floor is complete with upgrade luxury Vinyl Plank flooring throughout the great room and the kitchen. Highlighted in your new kitchen are upgraded cabinets, upgraded counter tops and a tile back splash. Finishing off the main level is a 2 piece bathroom. The upper level has 3 bedrooms and 2 full bathrooms perfect for a family starter home. *** Pics used are from a previous built home which is the exact layout color's may vary , the home is under construction and will be complete by July 2024 *** (id:45344)
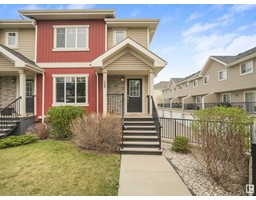
#28 7289 South Terwillegar Dr Nw
Edmonton, Alberta
Welcome to your dream home nestled in the heart of South Terwillegar, where comfort meets sophistication. This immaculate 3-BEDROOMS, 2.5-BATHROOMS END UNIT townhouse offers a spacious 1363 square feet of living space, ensuring ample room for relaxation and entertainment. This home boasts extra windows that flood the home with natural light, a very impressive glass wall stairs. The gourmet kitchen boasts stunning granite countertops, Lots of Cabinets, large Pantry, while the gleaming hardwood flooring throughout exudes luxury at every turn. Enjoy the convenience of a OVERSIZED DOUBLE CAR GARAGE, ensuring easy access and ample storage space for your vehicles and belongings. THIS UNIT LOCATED NEAR VISITOR PARKING. Explore nearby parks, schools, shopping, dining, and more, all within easy reach. With easy access to the nearby highway, commuting to work or exploring the city has never been easier. (id:45344)
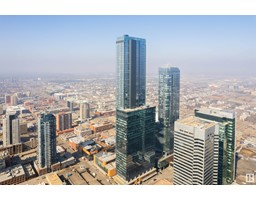
#4304 10310 102 St Nw
Edmonton, Alberta
Live the high life at SKY Residences at ICE District. This is your opportunity to discover the ultimate living experience in Western Canada's TALLEST TOWER, designed around your needs with world-class amenities. This 1 bedroom suite faces NORTH EAST and offers stunning views over the NORTH SASKATCHEWAN RIVER, complete with 1 UNDERGROUND PARKING stall and 2 TITLED STORAGE UNITS. You'll appreciate the incredible use of space with a full 4-piece bathroom, open concept kitchen and living room, and beautiful designer finishes throughout, including solid hardwood and tile in the bathrooms, 9' CEILINGS, and quartz counters. The kitchen features a built-in fridge and dishwasher, while individual heating and air conditioning ensure your comfort year-round. You'll also enjoy full window coverings for added privacy. (id:45344)
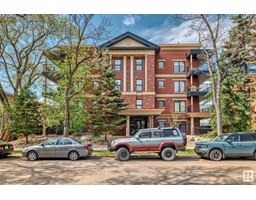
#302 10232 115 St Nw
Edmonton, Alberta
Prestigious concreate condo in the heart of Edmonton, across from a splashpark, situated between river valley trails and Brewery District. Walking distance to future Valley Line LRT station The Yards on 116 St and 104 Ave. Unit features beautiful gleaming engineered hardwood floors. Kitchen as a peninsula breakfast bar. Currently cabinets are being re-surfaced and will be white on top and grey on bottom. This corner unit faces SE, so it has plenty of sunlight. Being 3rd floor has great views and privacy looking over the top of the neighboring building. 2 bedrooms plus a flex room (has a window but no closet). Primary bedroom has a walkthrough closet with mirrored doors, and spacious 5 piece ensuite. 2nd bedroom has a cheater door with main bathroom. Laundry and storage room has a stackable washer and dryer. Living room has corner fireplace and leads to the wrap around deck. 2 tandem underground parking stalls as well as a separate storage locker #13 in a separate secure room. Location is hard to beat. (id:45344)
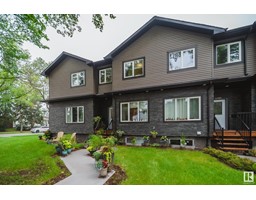
12428 113 Av Nw
Edmonton, Alberta
Welcome to your oasis in the heart of fabulous dining, shopping and markets. The moment you walk into this home you will feel the warmth with open concept living on the main. This level offers HARDWOOD flooring, GRANITE countertops, ample cabinet space, 2 piece bath and 10 FOOT CEILINGS. Upstairs gives you a full main bath and 3 beautiful bedrooms one of which is the primary. The primary has a 4 piece ENSUITE. The basement level is FULLY FINISHED. The ceilings on this level are 10 feet as well, you have a living room area, storage, 4TH BATHROOM, and either a luxury walk in closet or additional 4TH bedroom. The complex is well maintained with ample street parking and beautiful mature trees. Parking stall to east of the building. Location, location, location! (id:45344)
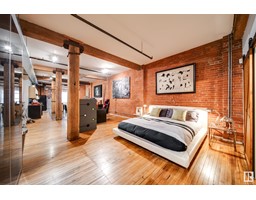
#103 10249 104 St Nw
Edmonton, Alberta
Welcome to Cobogo Lofts! Located in the Heart of Downtown Edmonton's entertainment district & on prestigious 104 ST. This New York, soho inspired historical building has been converted into some of Edmonton's most sought after living quarters. Unit 103 showcases, 1,230 sqft, 1 bedroom + DEN, open concept layout, 1.5 bathrooms, GORGEOUS INTERIOR w/ exposed BRICK walls, TIMBER support beams, 10.5 ft. ceilings, GLAZED CONCRETE & RUSTIC WOOD floors! Barn door separates the spacious 4pc bath w/cast-iron claw foot soaker tub/shower & elegant vanity. Good sized kitchen w/gas stove, Bosch DW, eat-in island & loads of maple cabinetry! Huge dining & living room perfect for entertaining! DUAL entry w/QUICK DIRECT access from the oversized parking stall & outdoor patio! Enjoy in-suite laundry, water softener, HW on Demand & tons of storage! Extremely well managed with low condo fees! RARE OPPORTUNITY to purchase in one of Edmonton's Historic properties. Walking distance to local coffee shops, dining & Rogers arena!! (id:45344)
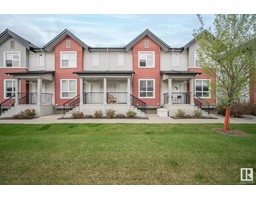
#27 6075 Schonsee Wy Nw
Edmonton, Alberta
This 1270 sq ft townhome (plus 250 sq ft basement) enjoys a green inner courtyard from the front porch. Maintenance free living. Condo fees of only $372/month include ALL exterior maintenance, incl snow removed right up to your front door each time it snows! DOUBLE ATTACHED fully finished garage. 9ft ceilings. Open concept main includes powder room bath (vanity with storage). Stainless steel appliances, huge island w/eat up seating & full-sized dining area. Deck has natural gas line for BBQ (never buy propane again). No-pet/no-smoking home. 3 beds including primary w/full ensuite & walk-in closet. Top floor includes 4 piece bath w/soaker tub. Basement has laundry with newer washer & dryer, flex area & storage. Front courtyard offers fully maintained greenspace taken care of year round. Brio is one of the few developments w/ a fully funded Reserve Fund & up to date Reserve Fund study, in full compliance w/Alberta Condo Act. Taxes $2,310/year. (id:45344)
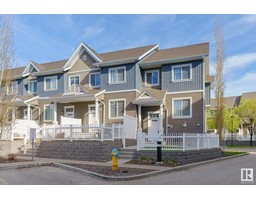
#63 4050 Savaryn Dr Sw
Edmonton, Alberta
Welcome to this open-concept gem in Summerside, a perfect blend of style and functionality. This maintained corner townhome has 3 bedrooms upstairs, 2 full bathrooms on the upper level and a half bathroom on the main floor. LOW condo fees on this beautiful property, and a large double attached garage. Prime location with lake Summerside access. Within walking distance to the k-9 school and amenities nearby. Don't miss out on this amazing property! (id:45344)
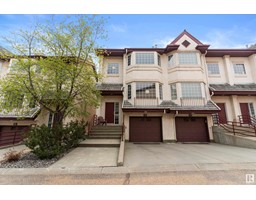
#19 1237 Carter Crest Road Nw
Edmonton, Alberta
Welcome to Freedom Ridge executive townhomes in the desirable community of Carter Crescent. This premium 1536 sqft unit features central AC, open concept living area with hardwood throughout the main. The kitchen gives access to fully fenced South-facing backyard yard that backs on to a greenspace, walking path and complete with a multi-level deck for those summer BBQs. Upstairs, you will find the huge Primary suite with a 4pc ensuite including a jetted tub. To match this, is another large bedroom down the hall also with a 4pc ensuite. Downstairs, is a double attached tandem garage and partially finished room awaiting some finishing touches! Conveniently located near Schools, the Whitemud and Henday and very close to all your shopping needs. This home is a must see! (id:45344)
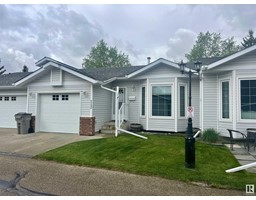
#112 4408 37 St
Stony Plain, Alberta
Immaculate home fully finished . Vaulted ceiling in family room with bow window creating a spacious and welcoming atmosphere. laminate flooring through-out. Kitchen with refaced doors on cabinets, counter-tops, ceramic tile splash giving it a modern and refreshed look. New patio door leading to west facing deck. Master bedroom with a closet to 3 piece ensuite providing convenience and privacy. Basement complete with family room, craft/sewing room, 3 piece bathroom, large laundry room, additional living space and versatility. Windows upgraded 2 years ago, new deck in 2023. Single attached garage with hot & cold water. Overall, this home offers comfort, functionality, and modern amenities, making it an ideal place to live. With its well-maintained condition and thoughtful upgrades, it's truly move-in ready for its lucky new owner! (id:45344)
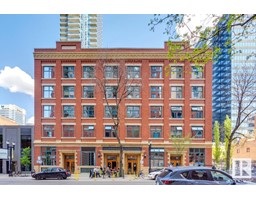
#404 10169 104 St Nw
Edmonton, Alberta
Welcome Home! This beautiful historical loft is located in downtowns own urban village, 4th Street Promenade. Imagine what the completion of the Ice District brings to this area. The buildings 109-year history has incorporated warehouse, commercial, and now condominium (2002) uses in its past, which gives it unique characteristics. This street-facing unit is one of the few in the building with a 1956 semi-private elevator. A well-located outdoor parking stall is included in a secured lot next to the building. A high-end bathroom renovation was completed last year with purchases of a new fridge, washer, and dryer as well. The building is well run with a strong board, established property manager, fully funded reserve fund, improvements fund, and no past special assessments. There is a strong sense of community, with many original owners still in the building. All appliances included. Flexible closing and one of kind opportunity. (id:45344)
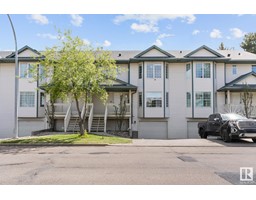
15819 102 Av Nw
Edmonton, Alberta
Indulge in luxury living with this meticulously renovated 2-storey townhouse. Entertain family or friends effortlessly, within the main floor's open layout, boasting vinyl plank flooring that pairs perfectly with custom features such as chic light fixtures & an electric fireplace. The spacious living & dining rooms offer an abundance of natural light & seamlessly extend to the deck. The sunny kitchen will become a budding chef's sanctuary with granite counters, pristine white cabinetry & an eye catching glass tile backsplash. Upstairs discover a full bath, & 3 bedrooms including the spacious primary suite with large walk-in closet & updated ensuite bath. Experience the convenience of a fully finished basement with a bedroom & full bath, boasting its own separate entrance through the single attached garage. Nestled in a prime location with close proximity to downtown, West Edmonton Mall, the Whitemud & Anthony Henday, schools, shopping, & more, this property offers unparalleled convenience. (id:45344)
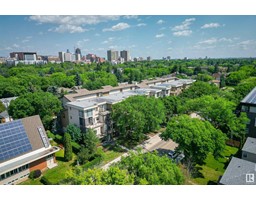
#15 11518 76 Av Nw
Edmonton, Alberta
Welcome to Grand Scala in the heart of Belgravia steps to the LRT with U of A campus and the River Valley just a short walk away. This THREE BEDROOM condo is a rare find around the university area with titled underground heated parking and a secure storage locker included. The building is one of the few to feature amenities including: fitness room, social room, and car wash. Inside the suite you will notice the high end finishings with quality cabinetry, stainless steel appliances, granite countertops throughout the suite, corner gas fireplace, and hardwood flooring. The primary suite has walk in closet and a 5 piece bathroom with double vanities and lots of storage. Two additional bedrooms and 2nd full bathroom. Outside is the spacious covered concrete patio. Other features include AC & insuite laundry room. The reasonable condo fee includes heat & water utilities. An unbeatable location in a quiet, safe, prestigious community still within a quick walk to U of A and Hospital. (id:45344)
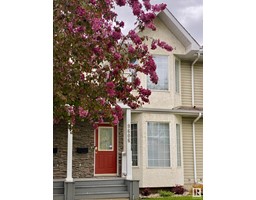
9606 79 Av Nw Nw
Edmonton, Alberta
DELIGHTFUL TOWNHOUSE IN RITCHIE!!! This impeccably maintained home in a one-of-a-kind fourplex, is a true gem! Only steps from the Millcreek ravine trails, this charming home is loaded! You'll find beautiful hardwood floors on the main floor, a peninsula fireplace with stacked stone, stainless steel appliances, granite throughout, two large bedrooms on the upper floor, a skylight in the upper bathroom, upstairs laundry, a luxurious steam shower for 2 on the lower floor, a cozy family room, and functional office and craft room on the lower floor. Two floor to ceiling bay windows and a balcony off the primary bedroom offer south exposure and a view to the mature tree lined street. A bay window in the kitchen adds natural light to an already functional and attractive kitchen with under cabinet lighting and a glass-doored feature cabinet. This home has street parking, generous storage, maintenance free private fencing, and a generous single car garage with parking behind. New furnace and hot water tank! (id:45344)
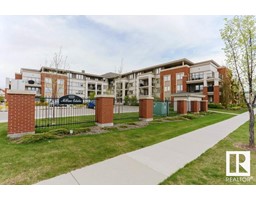
#204 4450 Mccrae Av Nw
Edmonton, Alberta
GORGEOUS 1131 sq ft 55+ condo built by Christenson Developments in the beautiful neighborhood of Griesbach. Extremely bright & spacious wide open corner unit plan with an abundance of windows that let in tons of sunshine. 2 huge bedrooms, 2 full bathrooms, in-suite laundry, plenty of storage, and an incredible oversized wrap-around deck that's perfect for all your summertime entertaining. Large modern kitchen with rich chocolate cabinets, black granite island, stainless steel appliances, and beautifully upgraded hardwood flooring. The list of extras goes on and on...The unit is fully air-conditioned, corner electric fireplace, a quaint dining room, and has underground parking with a generous-sized storage room. Amenities in the building include a gym, library, guest suite, and social room. Total square feet including the wrap-around deck is 1377sqft. A perfect place to call home! (id:45344)
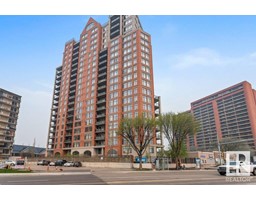
#601 9020 Jasper Av Nw
Edmonton, Alberta
This exceptional high-end condo offers a truly luxurious living experience. The beautiful finishings include hardwood floors, upgraded lighting fixtures & fireplace with mantle, adding a touch of elegance. The kitchen is stunning with wood cabinetry & granite countertops. The formal dining area provides an ideal setting for entertaining guests. Both bathrooms feature ceramic tile floors & walk in showers, with soaker tub completing primary ensuite. Large windows throughout provide ample natural light. The spacious balcony invites you to enjoy evenings & sunsets taking in the downtown skyline. Master walk-in closet, in-suite laundry & sizeable storage room provide ample space. Exercise room & heated underground parking ensures convenience, safety & ease of living. Located moments away from river valley trails & close to amenities. Condo fees include ALL UTILITIES. Special assessment is fully paid & WINDOWS REPLACED with triple pane fiberglass windows. Come enjoy luxury & convenience at Jasper Properties. (id:45344)
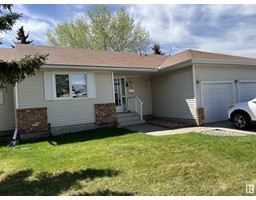
#14 2 Georgian Wy
Sherwood Park, Alberta
When you buy this immaculate walkout bungalow you are buying a lifestyle. Prepare to start the fun and relaxation while all of your exterior chores are done! Friendly little community with an active community center and nice, like minded neighbors. With over 1400 square feet on the main level and a fully finished walkout basement you will never get a better value in Sherwood Park. The large and bright kitchen features a large eating area, big pantry, newer fridge and DW. There is also a a generous dining room and living room featuring a lovely gas fireplace and overlooking the greenspace. A nice sized deck is easily accessed for out door dining. Down the hall is a main washroom, spare room and the master suite which includes a private ensuite and spacious closet. Downstairs is ready to receive guests with a large spare room, walk in closet, a 3 pce bath with heated floors as well as family room with doors to outdoor patio. There is a newer HE furnace. On top of all of this there is an O/S 2 car garage (id:45344)
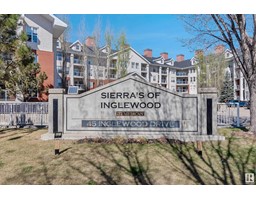
#101 45 Inglewood Dr
St. Albert, Alberta
Welcome to THE SIERRAS OF INGLEWOOD.Unparalleled Elegance and Comfort in St.Alberts Premier Complex!Conveniently located just walking distance to shopping,restaurants,salons,banks,medical offices,hospital,bus routes,walking trails,grocery stores,coffee houses and much more.This beautiful home offers a Luxurious CORNER UNIT with top of the line finishes.Open concept layout with chef kitchen,large wrap around sit up bar,AC,Fireplace,keyless entry,Stainless Appliances,New Tile & Granite throughout,2 bath,2 bedrooms,2 balconies with Scenic Courtyard views,Phantom doors on both patios,crown mouldings,dimmable lights throughout,bathroom light sensors and built in cabinets in laundry room.Main floor location with Ample natural light from wrap around windows,conveniently steps away to the elevator and side door to exit.Heated underground Titled parking,car wash,workshop with secure enclosed storage w/built in shelving.Enjoy the indoor salt water pool,hot tub,sauna and gym.Multiple guest suites & recreation floor! (id:45344)
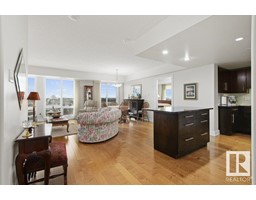
#710 6608 28 Av Nw
Edmonton, Alberta
Fantastic Opportunity in Adult Community (55+)! Mill Woods Gardens is a concrete construction condominium attached to Shepherd's Care Designated Supportive Living & Long Term Care. It offers convenience to visit family or friends at the adjoining facilities without travelling. This condo offers independent living in luxury units. Fast & Smooth Elevators, Underground Parking, Central A/C, In-Suite Laundry plus full kitchen. This unit is over 1050sqft with great SE exposure. Wood cabinetry, granite counters, laminate floors, ensuite with walk-in shower plus 2nd bathroom with tub, 2 bedrooms (2nd with brand new carpet), gas BBQ hook are some of the great features. Residents enjoy social activities in the lounge including morning coffee, Chapel Connection, Hymn Sing, Movie Night, Games, etc. A roof top garden offers raised garden beds. Optional meals available at the dining room plus HomeCare if needed from onsite staff. (id:45344)
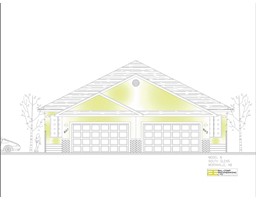
#1 7800 94 St
Morinville, Alberta
Welcome to Dakova Gardens! This brand new 1270 sqft half duplex offers unparalleled luxury living in a contemporary design. From the moment you step into the grand front foyer, you'll be greeted with elegance and style. This home features a open concept layout that seamlessly connects the kitchen, dining area, and family room which is highlighted by vaulted ceilings. Two bedrooms, 2 bathrooms, main floor laundry, huge Country Kitchen Finishings include quartz countertops, mixture of engineered wood and carpet, tile in the bathroom and laundry room, gas fireplace, triple pane windows, rough in vac, 9 basement ceilings, front landscaping, double attached garage, deck and so much more! Situated in the peaceful neighborhood of South Glens. Minutes from Costco, Sturgeon Hospital, and all amenities. Carefree living at it's finest! (id:45344)
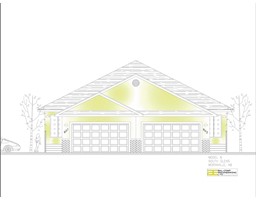
#2 7800 94 St
Morinville, Alberta
Welcome to Dakova Gardens! This brand new 1270 sqft half duplex offers unparalleled luxury living in a contemporary design. From the moment you step into the grand front foyer, you'll be greeted with elegance and style. This home features a open concept layout that seamlessly connects the kitchen, dining area, and family room which is highlighted by vaulted ceilings. Two bedrooms, 2 bathrooms, main floor laundry, huge Country Kitchen Finishings include quartz countertops, mixture of engineered wood flooring & carpet, tile in the bathroom and laundry room, gas fireplace, triple pane windows, rough in vac, 9 basement ceilings, front landscaping, double attached garage, deck and so much more! Situated in the peaceful neighborhood of South Glens. Minutes from Costco, Sturgeon Hospital, and all amenities. Carefree living at it's finest! (id:45344)
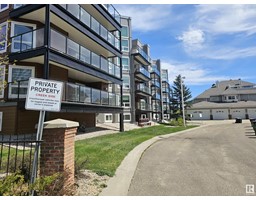
#107 7839 96 St Nw
Edmonton, Alberta
This 2-bed, 2-bath condo is an excellent choice in a excellent area. Fantastic spacious open -concept living / dining area, perfect to relax by the cozy gas fireplace. Large windows throughout with loads of natural light. Chefs kitchen has plenty of counter space, cabinets, pan drawers. Custom built-in dinette. Huge primary bedroom with cozy nook perfect for desk or lounge chair, walk-in closet and 3 piece ensuite. 2nd bedroom and a 4-pc bath close by. In suite laundry with full-size machines and ample storage. Patio doors to big south deck with stunning grassy courtyard. Heated underground parking with storage cage. Adult 18+, pet friendly building is peaceful and boasts a social room, gym & guest suite. Well-run Complex has fully renovated exterior, new windows and doors (id:45344)
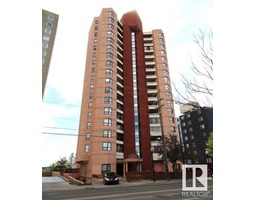
#1401 12319 Jasper Av Nw
Edmonton, Alberta
INCREDIBLE PANORAMIC RIVER VALLEY VIEW from this desirable Glenora 14th floor unit. Adult living 45+ This 2 bedroom/ 2 bath unit is the largest floor plan; at 1600+ sq ft, this unit is spacious & well maintained by the original owner. Expansive view from the large south-facing deck overlooking the river valley & golf course w/ BBQ hookup. 2 titled underground stalls with built-in secure storage. Building amenities include: social room/game room, exercise room, guest suite & underground visitor parking. Condo Fees include: gas, heat, air, power, cable, water, sewage & maintenance. Newer elevators and exterior upkeep recently completed. Easy access to transportation, shopping, restaurants, golf, river valley, sporting & concerts. Well maintained & managed property. (id:45344)
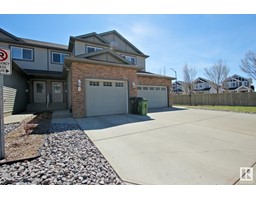
#38 2005 70 St Sw
Edmonton, Alberta
It doesn't get much better then this; a true turn key townhouse option that shows better then new. This home has been updated through out and feels like a show home. Great floorplan with a large open kitchen featuring a flush mount eating bar, subway tile backsplash and lots of storage. Updated light fixtures and beautiful full wall wainscoting gives the this home an added sense of luxury and class. South facing windows flood the main floor with natural light year round. South facing rear deck with common green space means you never have to worry about mowing the lawn and can enjoy the beautiful summer months inside or out. Upstairs we have 3 bedrooms and 2 full baths. Good size bedrooms, linen closet and and a master bedroom that impresses. Beautiful Master Bedroom that feature's a decent walk-in closet and a full 4 piece ensuite. Basement is undeveloped, has enough space for two additional rooms and another full bath (roughed in). This one won't be available for too long so act fast. (id:45344)
