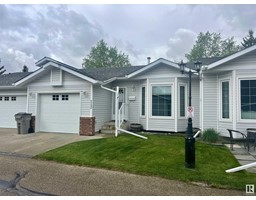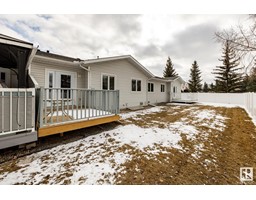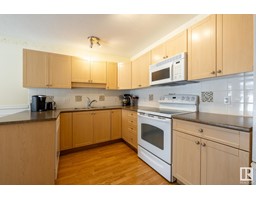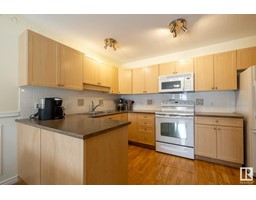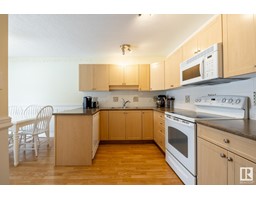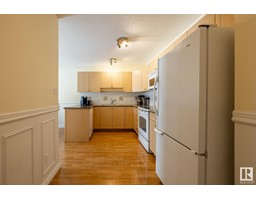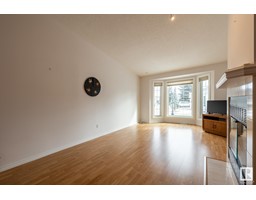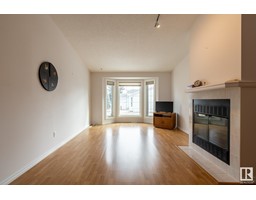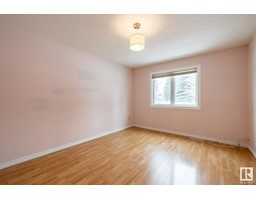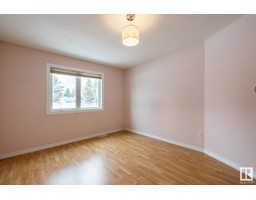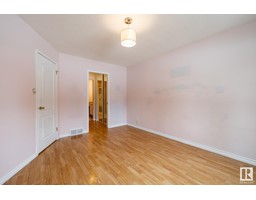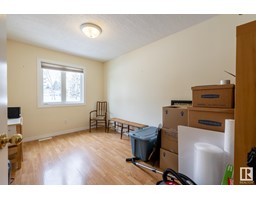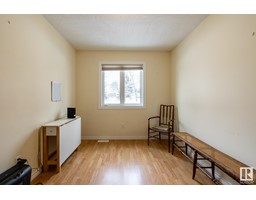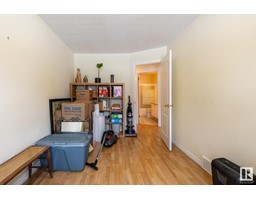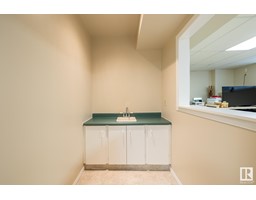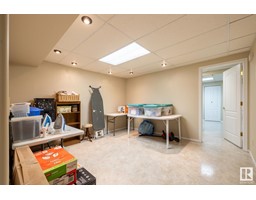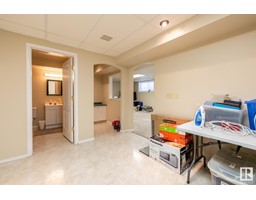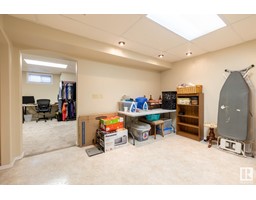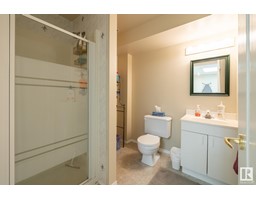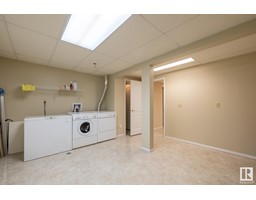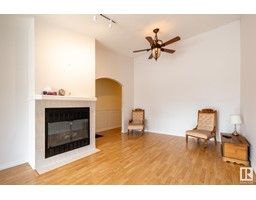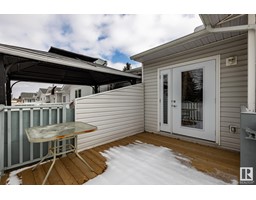#112 4408 37 St, Stony Plain, Alberta T7Z 1W2
Posted: in
$339,900Maintenance, Insurance, Landscaping, Other, See Remarks
$320 Monthly
Maintenance, Insurance, Landscaping, Other, See Remarks
$320 MonthlyImmaculate home fully finished . Vaulted ceiling in family room with bow window creating a spacious and welcoming atmosphere. laminate flooring through-out. Kitchen with refaced doors on cabinets, counter-tops, ceramic tile splash giving it a modern and refreshed look. New patio door leading to west facing deck. Master bedroom with a closet to 3 piece ensuite providing convenience and privacy. Basement complete with family room, craft/sewing room, 3 piece bathroom, large laundry room, additional living space and versatility. Windows upgraded 2 years ago, new deck in 2023. Single attached garage with hot & cold water. Overall, this home offers comfort, functionality, and modern amenities, making it an ideal place to live. With its well-maintained condition and thoughtful upgrades, it's truly move-in ready for its lucky new owner! (id:45344)
Property Details
| MLS® Number | E4378868 |
| Property Type | Single Family |
| Neigbourhood | South Business Park |
| Amenities Near By | Shopping |
| Features | Flat Site, No Animal Home, No Smoking Home |
| Structure | Deck |
Building
| Bathroom Total | 3 |
| Bedrooms Total | 2 |
| Appliances | Dishwasher, Dryer, Garage Door Opener, Microwave Range Hood Combo, Refrigerator, Stove, Washer, Window Coverings |
| Architectural Style | Bungalow |
| Basement Development | Finished |
| Basement Type | Full (finished) |
| Constructed Date | 1994 |
| Construction Style Attachment | Attached |
| Fire Protection | Smoke Detectors |
| Heating Type | Forced Air |
| Stories Total | 1 |
| Size Interior | 108.14 M2 |
| Type | Row / Townhouse |
Parking
| Attached Garage |
Land
| Acreage | No |
| Land Amenities | Shopping |
Rooms
| Level | Type | Length | Width | Dimensions |
|---|---|---|---|---|
| Basement | Family Room | 8.71 m | 3.82 m | 8.71 m x 3.82 m |
| Basement | Recreation Room | 3.8 m | 3.62 m | 3.8 m x 3.62 m |
| Main Level | Living Room | 3.73 m | 3.42 m | 3.73 m x 3.42 m |
| Main Level | Dining Room | 3.73 m | 3.01 m | 3.73 m x 3.01 m |
| Main Level | Kitchen | 3.71 m | 2.62 m | 3.71 m x 2.62 m |
| Main Level | Primary Bedroom | 3.37 m | 4.4 m | 3.37 m x 4.4 m |
| Main Level | Bedroom 2 | 2.63 m | 4.14 m | 2.63 m x 4.14 m |
https://www.realtor.ca/real-estate/26669261/112-4408-37-st-stony-plain-south-business-park

